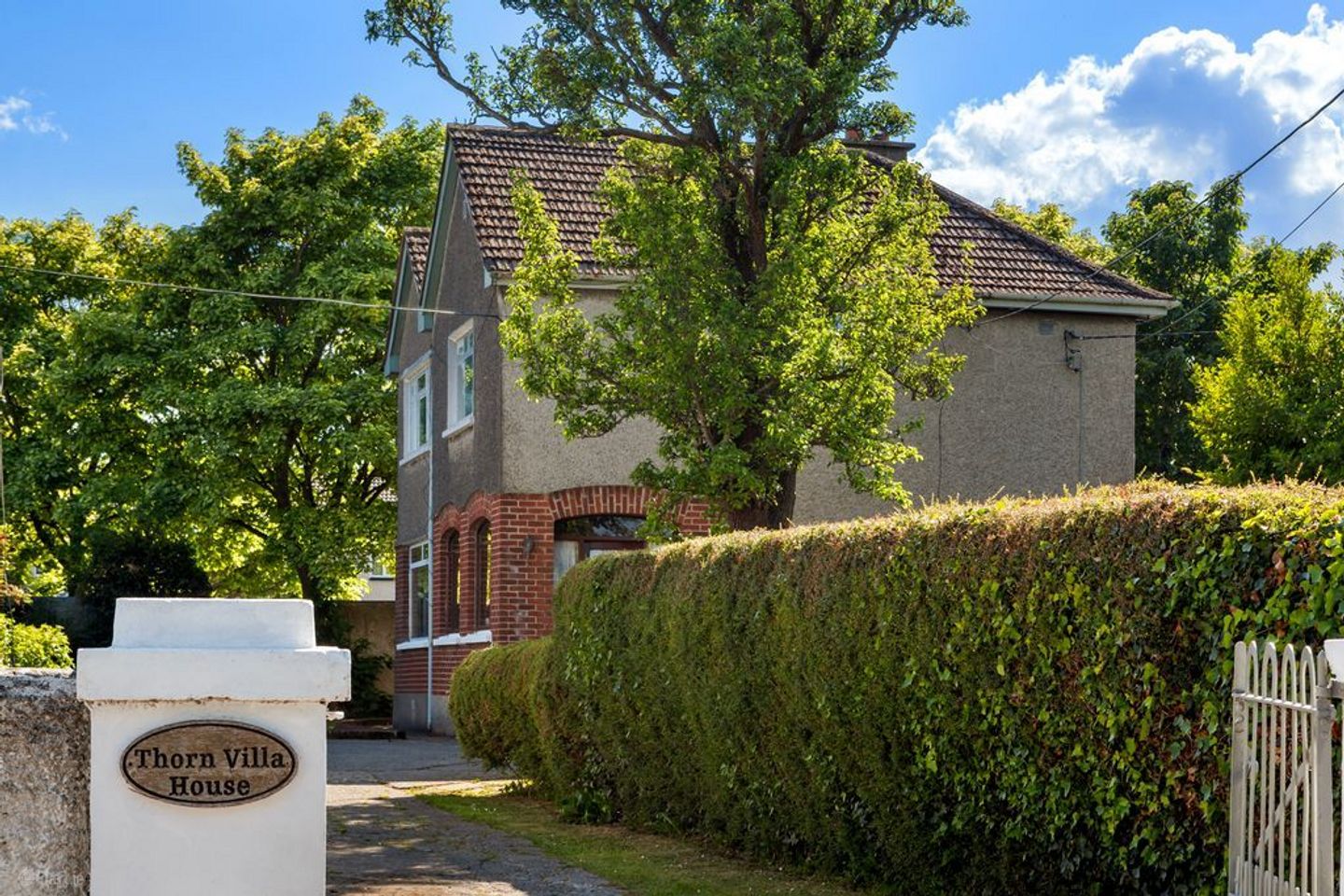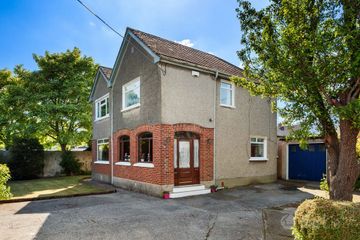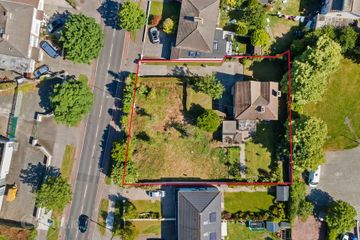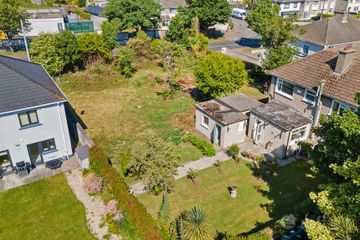



Thorn Villa House, Kilbarrack, Dublin 5
€875,000
- Selling Type:By Private Treaty
About this property
Description
Gallagher Quigley are pleased to present to the market 'Thorn Villa House', Kilbarrack Road, Dublin 5. The property comprises a detached 4 bedroom family residence which extends to c.1,716 sqft/160m2. The double-fronted house which was constructed in 1956 occupies a circa 1/3 acre site with generous road frontage (c.32m) and direct access onto the Kilbarrack Road. The existing property presents an excellent refurbishment opportunity along with the development potential of the site for additional residential accommodation (s.p.p.) as outlined in the feasibility study prepared by O'Dwyer & Associates, Architects. The downstairs accomodation of the existing residence briefly comprises a feature large entrance porch, entrance hall with guest toilet off, two interconnecting reception rooms, breakfast room and extended kitchen. Upstairs, the accomodation comprises of a spacious landing with four generous sized bedrooms and family bathroom. Standing on c.1/3 acre, the gardens that immediately adjoin the house are well tended with lawns to front and back. The rear garden benefits from a sunny south-westerly orientation. A detached garage is positioned to the side of the main house. The property features generous street frontage of c.32 meters with direct access onto the Kilbarrack Road. Residents of this well-established neighbourhood are spoilt for choice with so many wonderful amenities on their doorstep. Runners, walkers and general outdoor enthusiasts can enjoy the spoils of the coast, Bull Island and St. Anne's Park within minutes. Local primary schools include Gaelscoil Mide, North Bay Educate Together, Scoil Eoin and Bayside National School. Excellent transport connectivity is provided by way of Dart and Bus services with quick and convenient access to East Point Business Park, IFSC, docklands quarter and the city centre. Special Features Detached 4 Bedroom Residence c.1,716 SqFt/160m2 c.1/3 Acre Site With Mature Gardens & South-West Facing Aspect Generous Road Frontage (c.32m) Along Kilbarrack Road Excellent Residential Development Potential (subject to planning permission) Well-Establised Residential Location Oil Fired Central Heating Double Glazed Windows (UPVC & Aluminium) Accommodation: Entrance Porch 2.71m x 5.19m Feature entrance porch with tiled floor and telephone point. Entrance Hall 2.97m x 3.9m Spacious entrance hall with guest toilet off. Guest Toilet 1.89m x 1.91m whb with tiled splashback, wc, understairs storage closet. Reception Room (1) 4.88m x 3.73m Tiled fireplace, ceiling coving, double doors to rear reception room. Reception Room (2) 2.95m x 3.73m Tiled fireplace, ceiling coving, double doors opening to garden, tv point. Breakfast/Dining Room 3.2m x 5.35m Built-in alcove cabinet and serving hatch, fitted display cabinet, tiled fireplace, pantry cabinet, tv point. Kitchen 3.16m x 3.81m Fitted oak kitchen with integrated hob and oven, plumbing for washing and tumble dryer, ceiling coving, access to garden. Landing 3.03m x 5.51m Spacious landing with hot press Bathroom 2.16m x 2.24m Fully tiled bathroom with shower enclosure, whb and wc. Access hatch to attic. Bedroom (1) 4.7m x 3.67m Spacious master bedroom with tiled fireplace. TV and telephone point. Bedroom (2) 2.64m x 5.51m Double size bedroom with built-in wardrobe and vanity desk. Bedroom (3) 3.26m x 3.67m Double size bedroom with fitted wardrobe. Bedroom (4) 3.26m x 2.76m Sliderobe Outside
The local area
The local area
Sold properties in this area
Stay informed with market trends
Local schools and transport

Learn more about what this area has to offer.
School Name | Distance | Pupils | |||
|---|---|---|---|---|---|
| School Name | Holywell Educate Together National School | Distance | 590m | Pupils | 644 |
| School Name | Gaelscoil An Duinninigh | Distance | 1.1km | Pupils | 385 |
| School Name | River Valley Cns | Distance | 1.1km | Pupils | 140 |
School Name | Distance | Pupils | |||
|---|---|---|---|---|---|
| School Name | St Colmcilles Girls National School | Distance | 2.1km | Pupils | 371 |
| School Name | St Colmcille Boys | Distance | 2.2km | Pupils | 335 |
| School Name | Old Borough National School | Distance | 2.2km | Pupils | 90 |
| School Name | Holy Family Jns | Distance | 2.5km | Pupils | 581 |
| School Name | Holy Family Senior School | Distance | 2.5km | Pupils | 627 |
| School Name | Scoil Chrónáin Sns | Distance | 2.7km | Pupils | 569 |
| School Name | St Cronan's Jns | Distance | 2.8km | Pupils | 499 |
School Name | Distance | Pupils | |||
|---|---|---|---|---|---|
| School Name | Malahide & Portmarnock Secondary School | Distance | 1.1km | Pupils | 607 |
| School Name | Coláiste Choilm | Distance | 1.8km | Pupils | 425 |
| School Name | Fingal Community College | Distance | 2.4km | Pupils | 866 |
School Name | Distance | Pupils | |||
|---|---|---|---|---|---|
| School Name | Loreto College Swords | Distance | 2.9km | Pupils | 632 |
| School Name | St. Finian's Community College | Distance | 3.0km | Pupils | 661 |
| School Name | Swords Community College | Distance | 3.0km | Pupils | 930 |
| School Name | Malahide Community School | Distance | 3.8km | Pupils | 1246 |
| School Name | Coolock Community College | Distance | 4.7km | Pupils | 192 |
| School Name | Portmarnock Community School | Distance | 4.9km | Pupils | 960 |
| School Name | Belmayne Educate Together Secondary School | Distance | 5.6km | Pupils | 530 |
Type | Distance | Stop | Route | Destination | Provider | ||||||
|---|---|---|---|---|---|---|---|---|---|---|---|
| Type | Bus | Distance | 470m | Stop | Holywell Close | Route | 41x | Destination | Ucd | Provider | Dublin Bus |
| Type | Bus | Distance | 470m | Stop | Holywell Close | Route | 505 | Destination | Eden Quay | Provider | Swords Express |
| Type | Bus | Distance | 470m | Stop | Holywell Close | Route | 503 | Destination | Merrion Square South | Provider | Swords Express |
Type | Distance | Stop | Route | Destination | Provider | ||||||
|---|---|---|---|---|---|---|---|---|---|---|---|
| Type | Bus | Distance | 470m | Stop | Holywell Close | Route | 142 | Destination | Ucd | Provider | Dublin Bus |
| Type | Bus | Distance | 470m | Stop | Holywell Close | Route | 500x | Destination | Eden Quay | Provider | Swords Express |
| Type | Bus | Distance | 470m | Stop | Holywell Close | Route | 42d | Destination | Dcu | Provider | Dublin Bus |
| Type | Bus | Distance | 470m | Stop | Holywell Close | Route | 507 | Destination | Eden Quay | Provider | Swords Express |
| Type | Bus | Distance | 470m | Stop | Holywell Close | Route | 500 | Destination | Eden Quay | Provider | Swords Express |
| Type | Bus | Distance | 470m | Stop | Holywell Crescent | Route | 500n | Destination | Ormond Avenue | Provider | Swords Express |
| Type | Bus | Distance | 470m | Stop | Holywell Crescent | Route | 503 | Destination | Ormond Avenue | Provider | Swords Express |
Your Mortgage and Insurance Tools
Check off the steps to purchase your new home
Use our Buying Checklist to guide you through the whole home-buying journey.
Budget calculator
Calculate how much you can borrow and what you'll need to save
Ad performance
- Date listed26/06/2025
- Views5,065
- Potential views if upgraded to an Advantage Ad8,256
Similar properties
€850,000
541 Howth Road, Raheny, Dublin 5, D05N2764 Bed · 2 Bath · Semi-D€875,000
507 Howth Road, Raheny, Dublin 5, D05RY885 Bed · 2 Bath · Detached€875,000
Thorn Villa House, Kilbarrack Road, Kilbarrack, Dublin 5, D05T9C44 Bed · 2 Bath · Detached€895,000
579 Howth Road, Dublin 5, Raheny, Dublin 5, D05W0254 Bed · 2 Bath · Semi-D
Daft ID: 122166878

