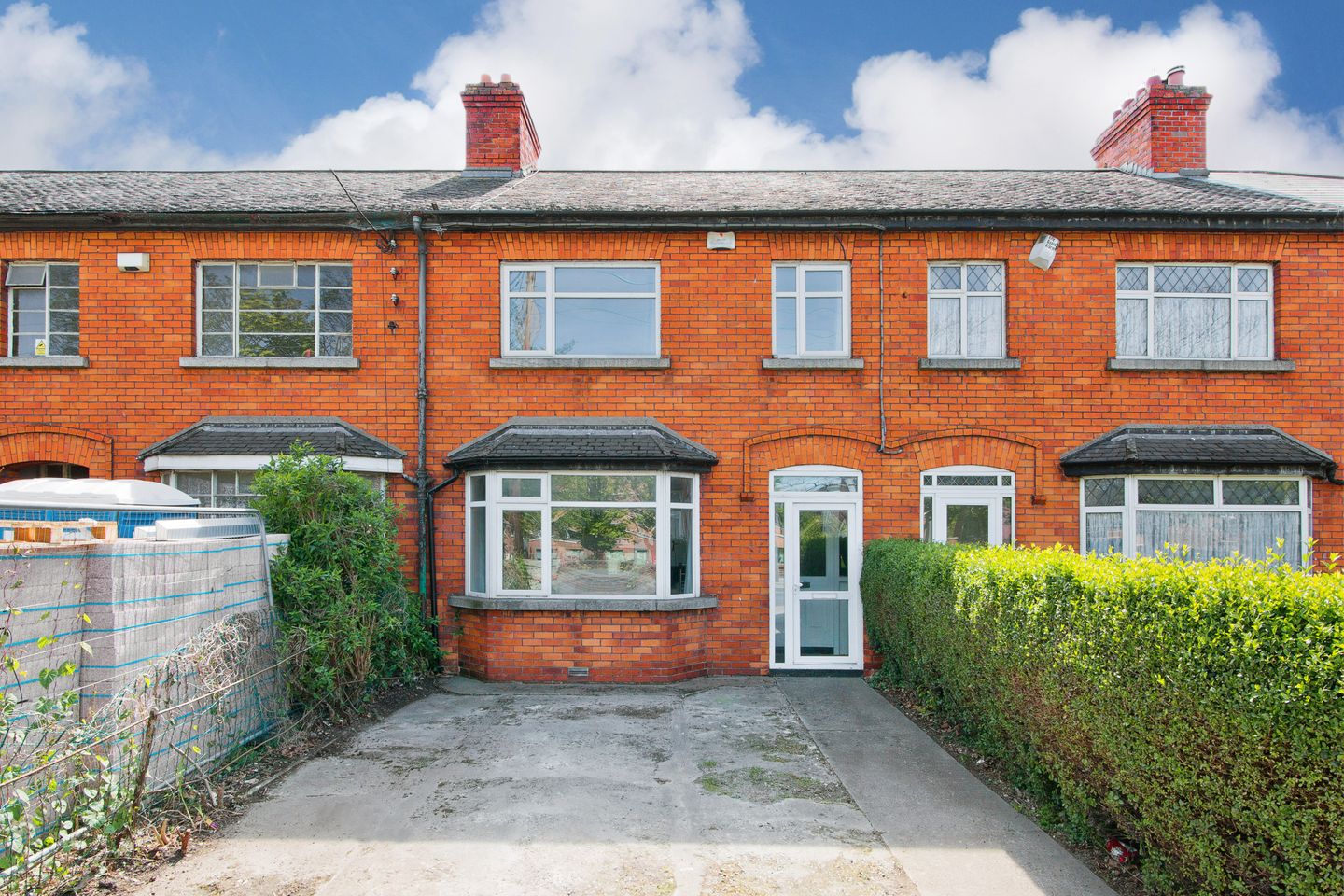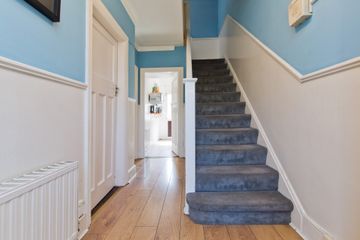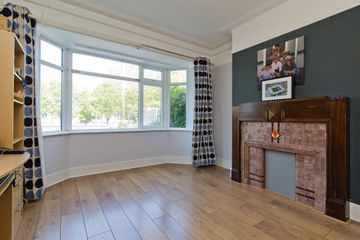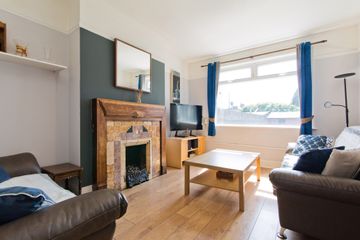



10 Dolphin Road, Drimnagh, Dublin 12, D12NX95
€475,000
- Price per m²:€5,354
- Estimated Stamp Duty:€4,750
- Selling Type:By Private Treaty
- BER No:118416437
- Energy Performance:231.76 kWh/m2/yr
About this property
Description
Sherry FitzGerald are delighted to present No. 10 Dolphin Road to the open market. This red brick house still maintains many of its original features such bay window to the front aspect, and original fireplaces throughout and boasting an impressive south facing back garden. This property comes to the market in good condition whilst still allowing for its future owner to place their own stamp on it. Upon entering this charming property, you're greeted by a light-filled and spacious entrance hall with stairs to the first-floor landing, understairs storage, opening to both the main living room, dining room and the kitchen area. The main living room has a large front facing bay window with uninterrupted views to the Grand Canal, feature fireplace, original picture rails and laminate flooring. The dining room is to the rear of the property and mirrors spaciousness of the main living room, with rear facing window overlooking the south facing garden, feature fireplace with inset gas fire, original picture rails and laminate flooring. The kitchen is of good size and has been fitted with matching base/wall units, ample worktop space with tiled splash back, space for free standing oven with gas hob, plumbing for washing machine, stainless steel sink, rear door to garden and lino floor coverings. Moving to the first floor, you'll find three spacious bedrooms, a family bathroom and separate WC. Bedroom 1 is a generously sized double bedroom with a window overlooking the Grand Canal, wall mounted radiator and carpeted floor coverings. Bedroom 2 mirrors this spaciousness of the front room, offering a rear-facing window overlooking the garden, wall mounted radiator and carpeted floor coverings. Bedroom 3 is a comfortable single bedroom with a front-facing window and carpeted floor coverings. The family bathroom is complete with an Opaque rear-facing with deep fill bath, shower above wash hand basin with mixer tap and lino floor coverings. Next to the bathroom is a good-sized separate WC with Opaque re facing window, toilet and timber flooring. Outside: The delightful south facing rear garden is extremely private with a sizeable patio area off the rear of the home and storage shed. The driveway to the front of the property provided ample off street parking. Located in an area of unparalleled convenience with every amenity on your doorstep. The property is within close proximity of some of South Dublin’s best junior and secondary schools in Kimmage, Harold’s Cross and Terenure. Also on the doorstep are an excellent array of local shops, churches, and restaurants. Transport facilities are well catered for, with easy access to the M50, whilst regular buses will take you into the City Centre and beyond. Porch 1.61m x 0.85m. Opening from the external UPVC door to an inner porch leading to the front door. Entrance Hall 3.91m x 1.74m. Opening from the front door with stairs to first floor landing leading to the living room, dining room and the kitchen area. Living Room 3.75m x 3.65m. Sizable bay window to front aspect, feature fireplace, wall mounted radiator, picture rails and laminate flooring. Dining Room 4.53 x 3.36m. Window to rear aspect overlooking the garden, feature fireplace with inset gas fire, wall mounted radiator and laminate flooring. Kitchen 3.13m x 2.00m. Fitted with matching base/wall units, ample worktop space with tiled splash back, space for free standing oven with gas hob, plumbing for washing machine, stainless steel sink, rear door to garden and lino floor coverings. Landing 3.60m x 2.22m. Opening to three sizeable bedrooms, WC and the family bathroom. Bedroom 1 4.44m x 3.19m. Sizeable double bedroom with window to front aspect, feature fireplace, wall mounted radiator and carpeted floor coverings. Bedroom 2 3.31m x 3.19m. Sizeable double bedroom with window to rear aspect,feature fireplace, wall mounted radiator and carpeted floor coverings. Bedroom 3 2.86m x 2.22m. Sizeable single bedroom with window to front aspect, wall mounted radiator and carpeted floor coverings. WC 1.19m x 0.86m. Opaque rear facing window, toilet and lino flooring Bathroom 1.28m x 2.39m. Opaque rear-facing with deep fill bath, shower above wash hand basin with mixer tap and lino floor coverings. Outside Ample off street parking provided via the driveway to the front of the home. The enclosed sunny south facing rear garden is of good size and is extremely private also benefiting from a brick built shed.
The local area
The local area
Sold properties in this area
Stay informed with market trends
Local schools and transport
Learn more about what this area has to offer.
School Name | Distance | Pupils | |||
|---|---|---|---|---|---|
| School Name | Loreto Junior Primary School | Distance | 260m | Pupils | 208 |
| School Name | Loreto Senior Primary School | Distance | 350m | Pupils | 214 |
| School Name | Scoil Iosagain Boys Senior | Distance | 560m | Pupils | 81 |
School Name | Distance | Pupils | |||
|---|---|---|---|---|---|
| School Name | Marist Primary School | Distance | 700m | Pupils | 212 |
| School Name | St Catherine's National School | Distance | 770m | Pupils | 187 |
| School Name | Canal Way Educate Together National School | Distance | 910m | Pupils | 379 |
| School Name | St. James's Primary School | Distance | 980m | Pupils | 278 |
| School Name | Griffith Barracks Multi D School | Distance | 1.0km | Pupils | 387 |
| School Name | Harcourt Terrace Educate Together National School | Distance | 1.0km | Pupils | 206 |
| School Name | Scoil Treasa Naofa | Distance | 1.1km | Pupils | 165 |
School Name | Distance | Pupils | |||
|---|---|---|---|---|---|
| School Name | Loreto College | Distance | 370m | Pupils | 365 |
| School Name | Clogher Road Community College | Distance | 550m | Pupils | 269 |
| School Name | Pearse College - Colaiste An Phiarsaigh | Distance | 640m | Pupils | 84 |
School Name | Distance | Pupils | |||
|---|---|---|---|---|---|
| School Name | James' Street Cbs | Distance | 970m | Pupils | 220 |
| School Name | Presentation College | Distance | 1.2km | Pupils | 221 |
| School Name | Harolds Cross Educate Together Secondary School | Distance | 1.5km | Pupils | 350 |
| School Name | Our Lady Of Mercy Secondary School | Distance | 1.6km | Pupils | 280 |
| School Name | St Patricks Cathedral Grammar School | Distance | 1.7km | Pupils | 302 |
| School Name | Rosary College | Distance | 1.7km | Pupils | 225 |
| School Name | Synge Street Cbs Secondary School | Distance | 1.8km | Pupils | 291 |
Type | Distance | Stop | Route | Destination | Provider | ||||||
|---|---|---|---|---|---|---|---|---|---|---|---|
| Type | Bus | Distance | 70m | Stop | Rutland Avenue | Route | 151 | Destination | Docklands | Provider | Dublin Bus |
| Type | Bus | Distance | 70m | Stop | Rutland Avenue | Route | 77a | Destination | Ringsend Road | Provider | Dublin Bus |
| Type | Bus | Distance | 70m | Stop | Rutland Avenue | Route | 27 | Destination | Eden Quay | Provider | Dublin Bus |
Type | Distance | Stop | Route | Destination | Provider | ||||||
|---|---|---|---|---|---|---|---|---|---|---|---|
| Type | Bus | Distance | 70m | Stop | Rutland Avenue | Route | 151 | Destination | Eden Quay | Provider | Dublin Bus |
| Type | Bus | Distance | 70m | Stop | Rutland Avenue | Route | 27 | Destination | Clare Hall | Provider | Dublin Bus |
| Type | Bus | Distance | 70m | Stop | Rutland Avenue | Route | 56a | Destination | Ringsend Road | Provider | Dublin Bus |
| Type | Bus | Distance | 70m | Stop | Rutland Avenue | Route | 74 | Destination | Eden Quay | Provider | Dublin Bus |
| Type | Bus | Distance | 80m | Stop | Crumlin Road | Route | 77a | Destination | Citywest | Provider | Dublin Bus |
| Type | Bus | Distance | 80m | Stop | Crumlin Road | Route | 77n | Destination | Tallaght (westbrook Estate) | Provider | Nitelink, Dublin Bus |
| Type | Bus | Distance | 80m | Stop | Crumlin Road | Route | 151 | Destination | Foxborough | Provider | Dublin Bus |
Your Mortgage and Insurance Tools
Check off the steps to purchase your new home
Use our Buying Checklist to guide you through the whole home-buying journey.
Budget calculator
Calculate how much you can borrow and what you'll need to save
BER Details
BER No: 118416437
Energy Performance Indicator: 231.76 kWh/m2/yr
Statistics
- 26/09/2025Entered
- 5,786Property Views
- 9,431
Potential views if upgraded to a Daft Advantage Ad
Learn How
Similar properties
€430,000
30 Esposito Road, Dublin 12, Walkinstown, Dublin 12, D12X8C73 Bed · 2 Bath · Terrace€430,000
16 Bangor Drive, Drimnagh, Dublin 12, D12CP403 Bed · 1 Bath · Terrace€435,000
288 Sundrive Road, Dublin 12, Crumlin, Dublin 12, D12K8503 Bed · 1 Bath · Terrace€445,000
Apartment 513, Kilmainham Square, Kilmainham, Dublin 8, D08N6743 Bed · 2 Bath · Apartment
€449,000
35 Darley Terrace, Dublin 8, D08X0N83 Bed · 2 Bath · Terrace€449,950
7 Hughes Road East, Walkinstown, Walkinstown, Dublin 12, D12A0H33 Bed · 2 Bath · Terrace€449,950
43 John McCormack Avenue, Walkinstown, Walkinstown, Dublin 12, D12R6X73 Bed · 2 Bath · Terrace€449,950
93 Raphoe Road, Crumlin, Dublin 12, D12P8C93 Bed · 2 Bath · Terrace€449,950
79 Drimnagh Road, Drimnagh, Dublin 12, D12X7N13 Bed · 1 Bath · Terrace€449,950
1 Crotty Avenue, Walkinstown, Walkinstown, Dublin 12, D12H3C73 Bed · 1 Bath · Semi-D€450,000
47 Bunting Road, Dublin 12, Walkinstown, Dublin 12, D12C6V93 Bed · 1 Bath · End of Terrace€450,000
2 Crumlin Village (2 St Marys Road), Dublin 12, Crumlin, Dublin 12, D12H9PV3 Bed · 1 Bath · Semi-D
Daft ID: 16109234


