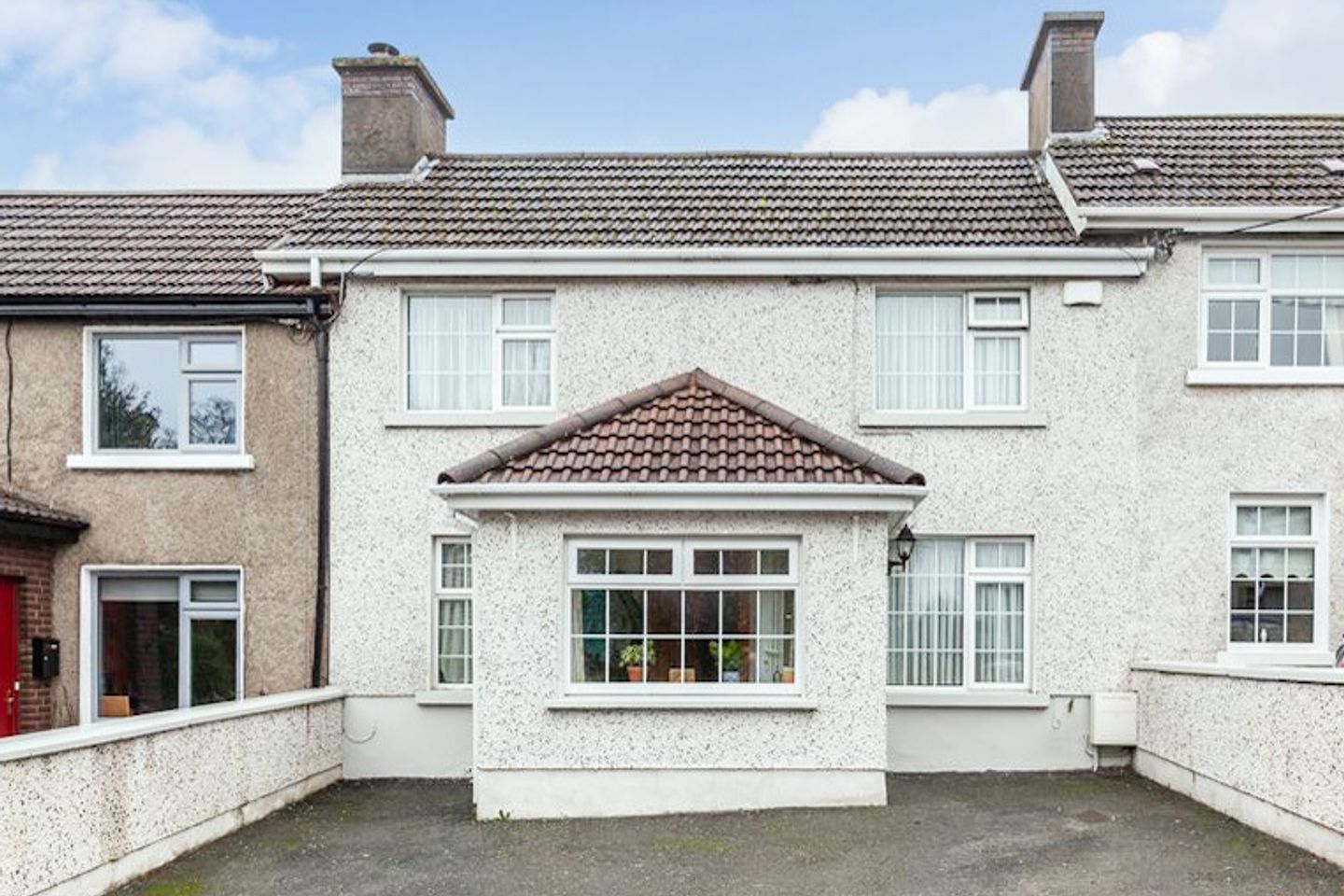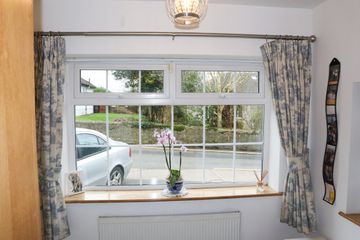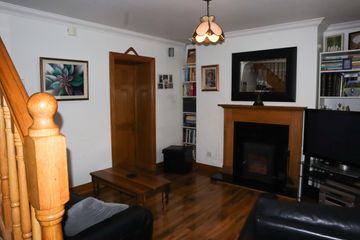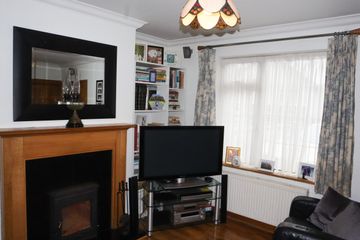


+16

20
10 Saint Michael's Terrace, Naas, Co. Kildare, W91TX8H
€335,000
3 Bed
1 Bath
98 m²
Terrace
Description
- Sale Type: For Sale by Private Treaty
- Overall Floor Area: 98 m²
Hibernian Estates are delighted to present to the market 10 St Michaels Terrace. This property is a 3 to 4-bedroom terraced home, located in the most sought-after area with all local amenities.
This property is perfectly located within a short walk of Naas town centre. It is within walking distance to most Naas schools, both primary and secondary, creches, shops, leisure centre, library, playground, Naas historic trail, canalside walks, restaurants and bars. It is a short drive to the M7 and the Arrow train station in Sallins. The bus service to Dublin is just a five-minute' walk away.
Accommodation in the subject property comprises a downstairs entrance hall, living room, open plan kitchen and dining room, a guest w.c., and a double bedroom number 4 with front window. Upstairs there are 3 bedrooms and a family bathroom.
Outside is ample parking for 2 cars and, a private rear garden.
Entrance Porch: 2.83m x 1.77m
With tiled floor, cloak rail, chrome sockets & switches.
Living Room: 3.88m x 4.45m
A large room with a feature fireplace, marble and stone inset with pine surround.
Walnut flooring, coving, TV & telephone point.
Kitchen/Dining: -5.79m x 3.20m
Stunning solid oak shaker-style kitchen with granite worktops and upstand. Stainless steel extractor hood, integrated dishwasher, stainless steel sink with ample storage & tiled floor.
Guest w.c: 0.98m x 2.18m Tiled floor.
Access to the rear garden.
Larder Press:
An addition to this property with ample storage space.
Utility Room: 1.01m x 0.87m
Plumbed for washing machine & tumble dryer.
Family Room/ Bedroom no 4: - 3.81m x 2.38m
With walnut flooring and facing to the front, ideal as a playroom, study or office.
Landing: 1.0m x3.90m
With access to the attic via Stira ladder. Hot-press with dual immersion & storage.
Bathroom: 2.40m x 2.20m
Fully tiled bathroom suite with tiled floor, electric shower, w.c.,w.h.b., mirror & razor light.
Bedroom 1: 3.82m x 3.77m
Double room to the front, carpet flooring, wardrobe and shelf
Bedroom 2: 4.45m x 3.39m
A large double room with built-in wardrobes, facing to the rear of the property.
Bedroom 3: - 3.82m x 2.38m
A double room facing to front with built-in storage and shelving.
OUTSIDE: -
FRONT GARDEN: Parking for 2 cars.
REAR GARDEN: Circa 55 sqm A private walled garden with raised flower beds.
Features
Excellent Town Centre Location
Parking for Two Cars
Private rear garden
Gas central heating
Double Glazed Windows
Alarm
Viewing Details
Strictly by appointment only.
Highly recommended for your viewing appointment

Can you buy this property?
Use our calculator to find out your budget including how much you can borrow and how much you need to save
Map
Map
Local AreaNEW

Learn more about what this area has to offer.
School Name | Distance | Pupils | |||
|---|---|---|---|---|---|
| School Name | St Corban's Boys National School | Distance | 250m | Pupils | 504 |
| School Name | Mercy Convent Primary School | Distance | 730m | Pupils | 540 |
| School Name | Holy Child National School Naas | Distance | 900m | Pupils | 473 |
School Name | Distance | Pupils | |||
|---|---|---|---|---|---|
| School Name | St David's National School | Distance | 930m | Pupils | 95 |
| School Name | Scoil Bhríde | Distance | 1.9km | Pupils | 646 |
| School Name | Naas Community National School | Distance | 2.0km | Pupils | 295 |
| School Name | Gaelscoil Nas Na Riogh | Distance | 2.0km | Pupils | 406 |
| School Name | Killashee Multi-denoninational National School | Distance | 2.7km | Pupils | 241 |
| School Name | St Laurences National School | Distance | 3.7km | Pupils | 663 |
| School Name | Caragh National School | Distance | 4.9km | Pupils | 450 |
School Name | Distance | Pupils | |||
|---|---|---|---|---|---|
| School Name | Gael-choláiste Chill Dara | Distance | 190m | Pupils | 389 |
| School Name | Naas Cbs | Distance | 340m | Pupils | 1014 |
| School Name | Coláiste Naomh Mhuire | Distance | 580m | Pupils | 1072 |
School Name | Distance | Pupils | |||
|---|---|---|---|---|---|
| School Name | Naas Community College | Distance | 1.4km | Pupils | 740 |
| School Name | Piper's Hill College | Distance | 2.2km | Pupils | 1008 |
| School Name | Scoil Mhuire Community School | Distance | 8.8km | Pupils | 1162 |
| School Name | Newbridge College | Distance | 8.9km | Pupils | 909 |
| School Name | Holy Family Secondary School | Distance | 8.9km | Pupils | 744 |
| School Name | Patrician Secondary School | Distance | 9.0km | Pupils | 921 |
| School Name | St Conleth's Community College | Distance | 9.6km | Pupils | 659 |
Type | Distance | Stop | Route | Destination | Provider | ||||||
|---|---|---|---|---|---|---|---|---|---|---|---|
| Type | Bus | Distance | 240m | Stop | Fire Station | Route | 125 | Destination | Ucd Belfield | Provider | Go-ahead Ireland |
| Type | Bus | Distance | 240m | Stop | Fire Station | Route | 726 | Destination | Naas Industrial Estate | Provider | Dublin Coach |
| Type | Bus | Distance | 240m | Stop | Fire Station | Route | 125 | Destination | Dublin | Provider | Go-ahead Ireland |
Type | Distance | Stop | Route | Destination | Provider | ||||||
|---|---|---|---|---|---|---|---|---|---|---|---|
| Type | Bus | Distance | 240m | Stop | Fire Station | Route | 726 | Destination | Dublin Airport | Provider | Dublin Coach |
| Type | Bus | Distance | 240m | Stop | Fire Station | Route | 126u | Destination | Ucd Belfield | Provider | Go-ahead Ireland |
| Type | Bus | Distance | 240m | Stop | Fire Station | Route | 126t | Destination | Dublin | Provider | Go-ahead Ireland |
| Type | Bus | Distance | 240m | Stop | Fire Station | Route | 126e | Destination | Dublin | Provider | Go-ahead Ireland |
| Type | Bus | Distance | 240m | Stop | Fire Station | Route | 126 | Destination | Dublin | Provider | Go-ahead Ireland |
| Type | Bus | Distance | 240m | Stop | Fire Station | Route | 126a | Destination | Dublin | Provider | Go-ahead Ireland |
| Type | Bus | Distance | 240m | Stop | Fire Station | Route | 126 | Destination | Kill | Provider | Go-ahead Ireland |
Property Facilities
- Parking
- Gas Fired Central Heating
- Alarm
- Wired for Cable Television
BER Details

BER No: 114546740
Energy Performance Indicator: 155.15 kWh/m2/yr
Statistics
26/04/2024
Entered/Renewed
4,978
Property Views
Check off the steps to purchase your new home
Use our Buying Checklist to guide you through the whole home-buying journey.

Similar properties
€315,000
130 Caragh Court, Naas, Co.Kildare, W91V48P3 Bed · 3 Bath · Semi-D€325,000
36 Our Lady's Place, Naas, Co. Kildare, W91N1YF3 Bed · 2 Bath · End of Terrace€339,500
182 Monread Heights, Naas, Co. Kildare, W91HF7K3 Bed · 1 Bath · Semi-D€345,000
193 Oakfield Heights, Naas, Co. Kildare, W91TN0V3 Bed · 2 Bath · Semi-D
€349,000
Broadfield Cottage, Broadfield, W91NXT14 Bed · Detached€380,000
9 Primrose Lane, Primrose Garden, Naas, Co. Kildare, W91VRX34 Bed · 3 Bath · Semi-D€425,000
7 Monread Meadows, Naas, Co. Kildare, W91WP304 Bed · 2 Bath · Semi-D€440,000
8 Meadow Court, Naas, Co. Kildare, W91F9CE4 Bed · 3 Bath · Detached€445,000
73 The Bailey, Castle Farm, Naas, Co. Kildare, W91E2RY3 Bed · 3 Bath · Semi-D€450,000
Johnstown Cottage, Johnstown, Co. Kildare, W91YW584 Bed · 5 Bath · End of Terrace€460,000
215 Monread Heights, Naas, Co. Kildare, W91HXW64 Bed · 2 Bath · Semi-D€480,000
21 Hillview, Bellingsfield, Naas, Co. Kildare, W91K03P3 Bed · 3 Bath · Semi-D
Daft ID: 118996328
Contact Agent

Sales Department 2
01-5377733Thinking of selling?
Ask your agent for an Advantage Ad
- • Top of Search Results with Bigger Photos
- • More Buyers
- • Best Price

Home Insurance
Quick quote estimator
