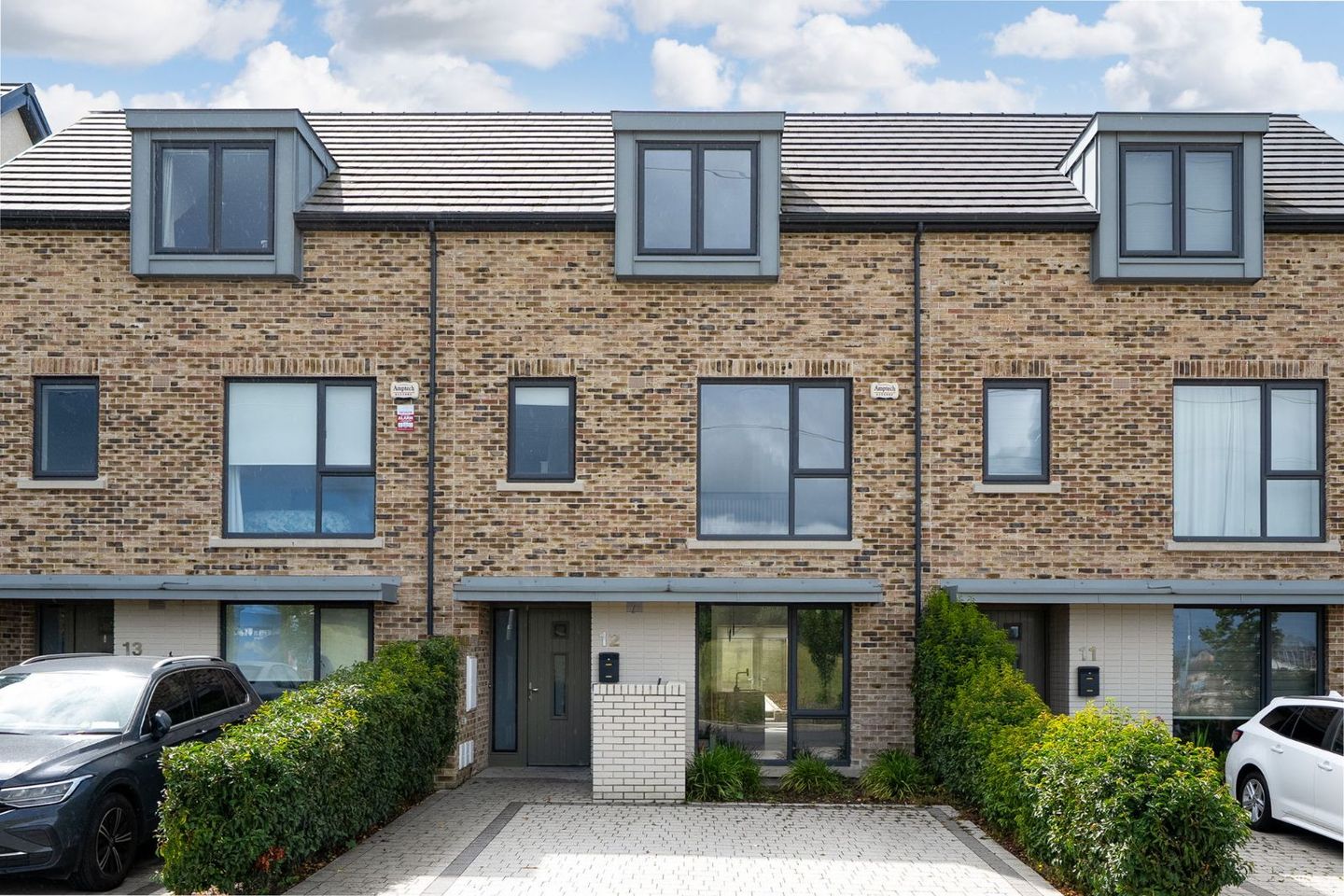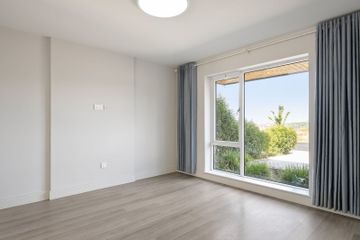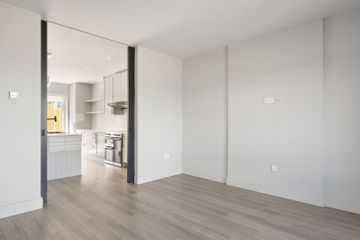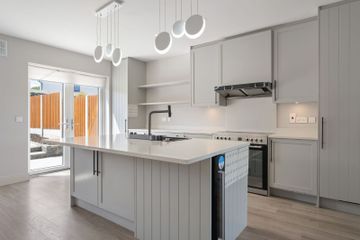



12 Rockville Avenue, Glenamuck Road, Carrickmines, Dublin 18, D18TF1H
€735,000
- Price per m²:€5,104
- Estimated Stamp Duty:€7,350
- Selling Type:By Private Treaty
About this property
Description
Mark Kelly & Associates are thrilled to present this exceptional A2-rated four-bedroom residence, arranged over three floors and boasting a sun-drenched rear garden. Built in 2019, 12 Rockville Avenue is tucked away in a tranquil and exclusive enclave of just 45 homes, offering a rare opportunity for discerning buyers to acquire a property that beautifully marries natural light and generous proportions, extending to approximately 144 sq. m / 1,550 sq. ft. Immaculately maintained and presented to an impeccable standard, the allure of this home is further enhanced by the prestige and privacy of its surroundings. The accommodation briefly comprises a welcoming entrance hallway, bright and spacious, featuring understairs storage and a stylish guest WC. At the front lies the elegant living room, complete with a picture window framing a private outlook. Pocket doors reveal the stunning open-plan kitchen and dining area at the rear. This beautifully illuminated space showcases timeless design and functionality, featuring bespoke Kelly Design cabinetry, white Quartz countertops, and premium integrated appliances. A feature island offers casual dining, while the main dining area enjoys direct views of the rear garden. French doors open to a professionally landscaped outdoor area, ideal for relaxing or entertaining. On the first floor, there are three well-appointed bedrooms, two generous doubles and a single, along with a luxurious family bathroom complete with bath and separate walk-in shower. The top floor houses an opulent master suite comprising a large bedroom, walk-in dressing room, and chic ensuite shower room. To the front, a smart paved driveway offers off-street parking for two cars. The sunny rear garden has been meticulously landscaped with a broad patio, flanking flower bed, 2 all weather sheds will remain as part of the sale and full-height fencing for added privacy. Residents of this boutique development also enjoy access to a beautiful private walled garden, steeped in 18th-century history, exclusive to the community. Rockville is ideally located on Glenamuck Road and benefits from a wide array of nearby amenities. Just minutes from Carrickmines Retail Park, Foxrock, Cabinteely, and Stepaside villages, as well as the scenic Fernhill Park and Cabinteely Park, the area offers convenience and charm in equal measure. Education is superbly catered for with a selection of esteemed schools including Our Lady of The Wayside, Gaelscoil Thaobh na Coille, Kilternan Church of Ireland NS, Stepaside Educate Together, St Brigid's National School, the new John Scottus senior school, and Rosemount School. Sports and leisure options are plentiful with Leopardstown Racecourse, Westwood Club, Carrickmines and Foxrock Golf Clubs, and the Carrickmines Croquet and Lawn Tennis Club all nearby. Transport links are excellent with easy access to the M50, N11, Sandyford Business Park, Beacon South Quarter, and Dundrum Town Centre. Dublin Bus services the area efficiently. The recent Glenamuck Road closure has significantly eased traffic while the ongoing works will shortly introduce attractive green spaces, a greenway, and a village setting in Kilternan - all seamlessly connected by footpaths and cycleways. Accommodation Ground Floor Entrance Hall: 2m x 4.46m (6'6" x 14'7") Contemporary grey oak laminate floor has been fitted throughout the property for the most part. Feature ceiling lights. Understairs storage. Guest W.C.: 1.96m x 1.46m (6'5" x 4'9") Stylish white suite including a pedestal wash hand basin with wall lighting, and pedestal WC. Space for coat hanging. Recessed lighting and tiled flooring. Living room: 3.84m x 3.82m (12'7" x 12'6") Feature lighting and large picture window with full height curtains included. Sliding pocket doors open to: Kitchen/Dining room: Kitchen area: 3.79m x 4.86m (12'5" x 15'11") Beautifully designed Kelly Design shaker kitchen with Quartz worktops and matching splashback. Feature island with stainless steel sink, seating for four, wine fridge, integrated dishwasher and washing machine. Appliances include a range cooker with stainless steel hood, larder fridge and undercounter freezer. Feature pendant and recessed lighting. Tiled floor. French doors to rear patio. Dining area: 2.13m x 2.19m (6'11" x 7'2") Window overlooking the garden. First Floor Landing: 6.19m x 2.2m (20'3" x 7'2") Recessed ceiling lights. Bedroom 2: 3.69m x 3m (12'1" x 9'10") Double bedroom with fitted wardrobes. Bedroom 3: 2.97m x 3.76m (9'8" x 12'4") Double bedroom with fitted wardrobes. Bedroom 4: 2.88m x 2.65m (9'5" x 8'8") Large single bedroom with fitted wardrobes. Bathroom: 3.69m x 1.99m (12'1" x 6'6") Luxurious bathroom featuring a walk-in shower with black rain head and handheld fixture, integrated shelf, separate bath with black mixer tap, Rak basin set in granite countertop with illuminated wall mirror, and Rak WC. Tiled floor. Recessed lights, wall lights. Second Floor Landing: 2.36m x 2.32m (7'8" x 7'7") Skylight. Access to large eaves storage area. Bedroom 1: 6.69m x 4.8m (entire suite) (21'11" x 15'8") Spacious principal suite with recessed lighting, and access to a private storage room. Ensuite: Sliding pocket doors open to a stylish ensuite with oversized walk-in shower featuring black rain head and handheld fittings, dual Rak basins set in granite, large wall mirror, Rak WC, heated towel rail, and tiled floor. Skylight provides natural light. Dressing Room: Sliding glazed pocket doors open to a fitted walk-in wardrobe with bespoke hanging and shelving. Outside The front garden includes a cobble lock paved driveway with parking for two cars, bordered by manicured shrub beds. The low-maintenance rear garden is designed with a generous patio, raised flower bed and high fencing for privacy. Features A2-rated four-bedroom home presented in pristine condition Light-filled interiors spanning approximately 144 sq. m / 1,550 sq. ft. Bespoke kitchen by Kelly Design of Dalkey Luxurious master suite with ensuite and walk-in wardrobe Air-to-water heat pump and internal ventilation system Alarm system with mobile app integration Professionally landscaped gardens front and rear Exclusive development of just 45 homes Access to private 18th-century walled garden for residents Superb transport links including LUAS and M50 access Built 2019 Management Company: Golden Wall Owners Management Company Service Charge: Circa €1,255 per annum Disclaimer No information, statement, description, quantity or measurement contained in any sales particulars or given orally or contained in any webpage, brochure, catalogue, email, letter, report, docket or handout issued by or on behalf of Mark Kelly & Associates or the vendor in respect of the property shall constitute a representation, condition or warranty on the part of Mark Kelly & Associates or the vendor. All such information is for illustration purposes only and should not be relied upon as factual. Any omission, error, or misstatement shall not give rise to any right of action, claim, or compensation. Intending purchasers must conduct their own due diligence, inspections, or investigations. No warranty is given by Mark Kelly & Associates or the vendor as to the operability or efficiency of any services, systems, or appliances included.
Standard features
The local area
The local area
Sold properties in this area
Stay informed with market trends
Local schools and transport
Learn more about what this area has to offer.
School Name | Distance | Pupils | |||
|---|---|---|---|---|---|
| School Name | Our Lady Of The Wayside National School | Distance | 490m | Pupils | 298 |
| School Name | Kilternan National School | Distance | 700m | Pupils | 208 |
| School Name | Stepaside Educate Together National School | Distance | 2.0km | Pupils | 514 |
School Name | Distance | Pupils | |||
|---|---|---|---|---|---|
| School Name | Gaelscoil Shliabh Rua | Distance | 2.0km | Pupils | 348 |
| School Name | Holy Trinity National School | Distance | 2.5km | Pupils | 596 |
| School Name | St. Patrick's National School | Distance | 2.5km | Pupils | 181 |
| School Name | Cherrywood Educate Together National School | Distance | 2.7km | Pupils | 166 |
| School Name | Gaelscoil Thaobh Na Coille | Distance | 2.8km | Pupils | 409 |
| School Name | Grosvenor School | Distance | 3.6km | Pupils | 68 |
| School Name | St Brigid's Boys National School Foxrock | Distance | 3.6km | Pupils | 409 |
School Name | Distance | Pupils | |||
|---|---|---|---|---|---|
| School Name | Stepaside Educate Together Secondary School | Distance | 840m | Pupils | 659 |
| School Name | Nord Anglia International School Dublin | Distance | 3.1km | Pupils | 630 |
| School Name | Rosemont School | Distance | 3.4km | Pupils | 291 |
School Name | Distance | Pupils | |||
|---|---|---|---|---|---|
| School Name | St Laurence College | Distance | 3.8km | Pupils | 281 |
| School Name | Loreto College Foxrock | Distance | 3.9km | Pupils | 637 |
| School Name | Cabinteely Community School | Distance | 3.9km | Pupils | 517 |
| School Name | Clonkeen College | Distance | 4.1km | Pupils | 630 |
| School Name | John Scottus Secondary School | Distance | 4.3km | Pupils | 197 |
| School Name | St Raphaela's Secondary School | Distance | 5.0km | Pupils | 631 |
| School Name | Holy Child Killiney | Distance | 5.3km | Pupils | 395 |
Type | Distance | Stop | Route | Destination | Provider | ||||||
|---|---|---|---|---|---|---|---|---|---|---|---|
| Type | Bus | Distance | 280m | Stop | Cromlech Close | Route | L26 | Destination | Kilternan | Provider | Go-ahead Ireland |
| Type | Bus | Distance | 300m | Stop | Wayside Cottages | Route | 44 | Destination | Enniskerry | Provider | Dublin Bus |
| Type | Bus | Distance | 300m | Stop | Wayside Cottages | Route | L26 | Destination | Kilternan | Provider | Go-ahead Ireland |
Type | Distance | Stop | Route | Destination | Provider | ||||||
|---|---|---|---|---|---|---|---|---|---|---|---|
| Type | Bus | Distance | 310m | Stop | Golden Ball | Route | L26 | Destination | Kilternan | Provider | Go-ahead Ireland |
| Type | Bus | Distance | 310m | Stop | Golden Ball | Route | 44 | Destination | Enniskerry | Provider | Dublin Bus |
| Type | Bus | Distance | 330m | Stop | Golden Ball | Route | 44 | Destination | Dcu | Provider | Dublin Bus |
| Type | Bus | Distance | 330m | Stop | Golden Ball | Route | 118 | Destination | Eden Quay | Provider | Dublin Bus |
| Type | Bus | Distance | 330m | Stop | Golden Ball | Route | L26 | Destination | Blackrock | Provider | Go-ahead Ireland |
| Type | Bus | Distance | 330m | Stop | Golden Ball | Route | 44 | Destination | Dundrum Road | Provider | Dublin Bus |
| Type | Bus | Distance | 400m | Stop | Kilternan Village | Route | L26 | Destination | Kilternan | Provider | Go-ahead Ireland |
Your Mortgage and Insurance Tools
Check off the steps to purchase your new home
Use our Buying Checklist to guide you through the whole home-buying journey.
Budget calculator
Calculate how much you can borrow and what you'll need to save
A closer look
BER Details
Statistics
- 27/08/2025Entered
- 5,325Property Views
Similar properties
€674,950
17 Watson Avenue, Killiney, Co. Dublin, A96Y6594 Bed · 3 Bath · Semi-D€685,000
15 Auburn Close, Killiney, Co Dublin, A96V8N64 Bed · 1 Bath · Detached€745,000
6 The Avenue, Carrickmines Green, Carrickmines, Dublin 18, D18YK254 Bed · 3 Bath · End of Terrace€795,000
96 Johnstown Avenue, Glenageary, Co Dublin, A96W8R94 Bed · 2 Bath · Semi-D
€825,000
Grange Oaks, Enniskerry Road, Grange Oaks, Kilternan, Co. Dublin4 Bed · 3 Bath · Semi-D€850,000
Grange Oaks, Enniskerry Road, Grange Oaks, Kilternan, Co. Dublin4 Bed · 2 Bath · Semi-D€855,000
4 Bed Mid Terrace , Dolmen Lane , Brennanstown, Dolmen Lane , Brennanstown, Dublin 184 Bed · 3 Bath · Terrace€890,000
4 Bed End Terrace , Dolmen Lane , Brennanstown, Dolmen Lane , Brennanstown, Dublin 184 Bed · 3 Bath · End of Terrace€900,000
4 Bed House, Park Lane, Park Lane, Cherrywood, Co. Dublin4 Bed · 3 Bath · Semi-D€915,000
The Cedar, The Leys, The Leys, Carrickmines, Dublin 184 Bed · 4 Bath · Semi-D€925,000
Grange Oaks, Enniskerry Road, Grange Oaks, Kilternan, Co. Dublin5 Bed · 3 Bath · Semi-D
Daft ID: 16223906

