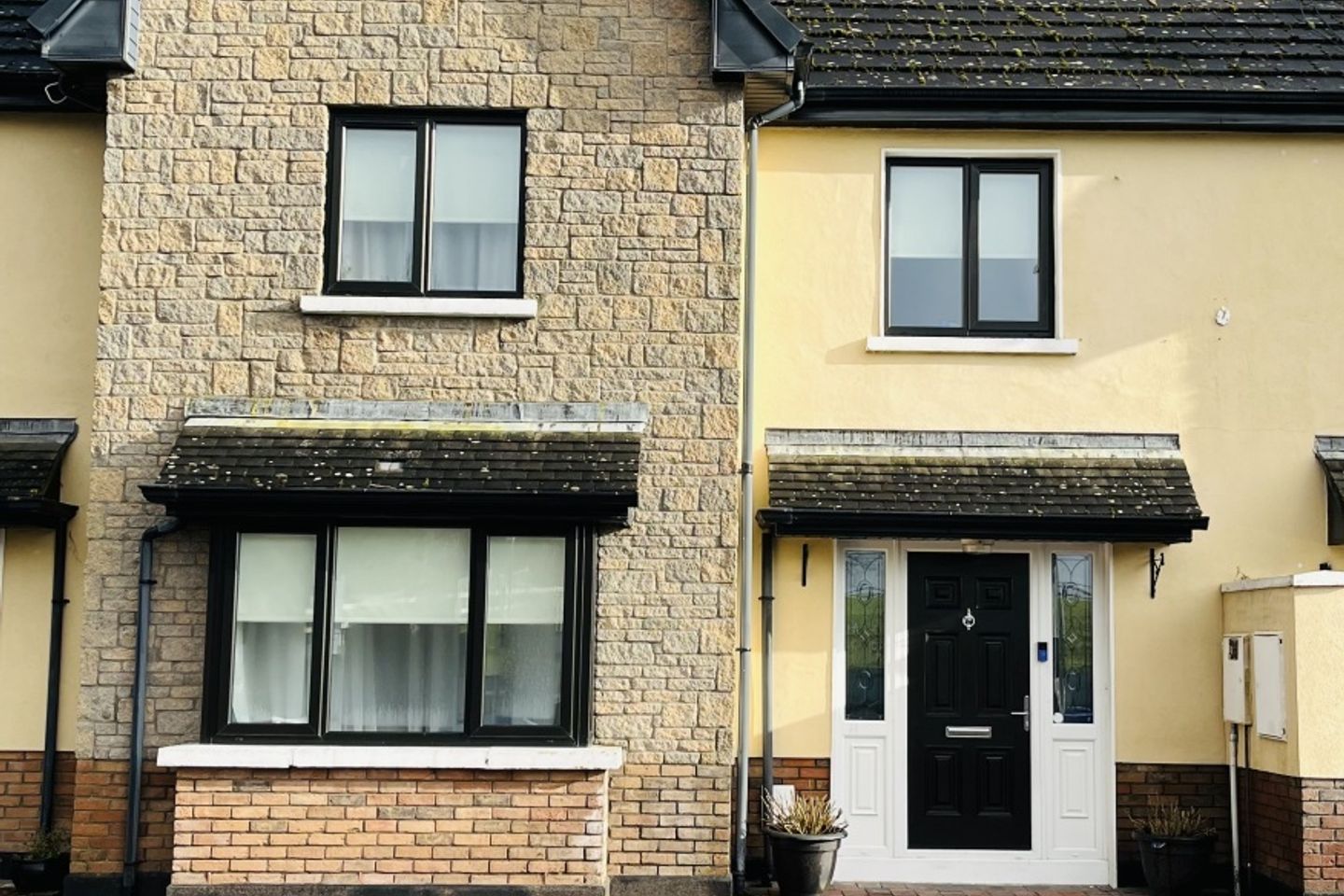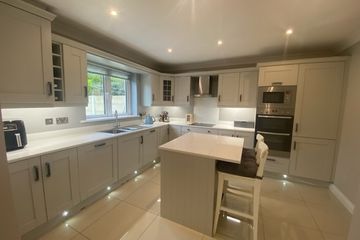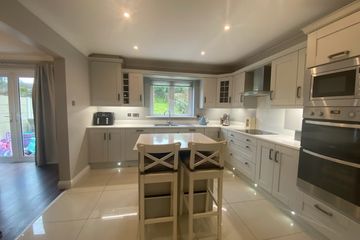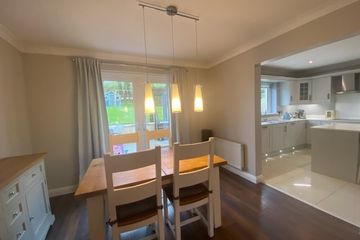


+12

16
13 Cionn Torc, Dublin Road, Castlepollard, Co. Westmeath, N91T9K3
€240,000
SALE AGREED3 Bed
2 Bath
107 m²
Terrace
Description
- Sale Type: For Sale by Private Treaty
- Overall Floor Area: 107 m²
Superb opportunity to acquire a three-bedroom mid terrace family home with B3 energy rating, built c.2005, spanning approx 106.57sqm (1,147 sq. ft) with large attic which is fully converted making this the ideal fourth bedroom or home office with two Velux windows and power points, private rear garden with patio area.
The ground floor accommodation comprises of a spacious welcoming entrance hallway with newly fitted composite front door. The kitchen is to the rear with a modern fitted units, matching island, tiled splash backs and tiled flooring, open through to the dining room with French doors leading to the rear patio and garden, double doors open to the spacious sitting room which has a solid fuel Stanley stove with timber surround and built in TV unit with studded wall and shelving, bay window to the front aspect. The guest WC is currently converted into a utility room.
The first floor contains a bright spacious landing with front window aspect allowing an abundance of natural light seep through. Three bedrooms with the master being ensuite, all three bedrooms have built in wardrobes. The family bathroom is fully tiled with a three-piece suite. Carpeted stairs to the attic which has power points and two Velux windows.
Within striking distance of Castlepollard town centre which offers all necessary amenities including a selection of local shops, pubs, Churches, Tesco shopping centre, two primary schools and a post primary school and creche. Easy access of many lakes and rivers for water sport and fishing enthusiasts, Tullynally Castle garden and forestry walks on your door step. Lough Lene Blue Flag Lake in Collinstown is less than a 10-minute drive famed for fishing, swimming and water sports.
Castlepollard is a key location for access in travel to Dublin on the M50 approx 40 mins, Mullingar approx. 12km, other key routes include Athlone, Tullamore and Galway.
Early viewing is highly recommended.
Ground Floor Accommodation
Entrance Hall 3.143m x 2.678m (10'4" x 8'9"):
New composite front door with glass panels, laminate flooring, coving, radiator and understairs storage.
Guest WC 1.739m x 1.275m (5'8" x 4'2"):
Currently being used for a utility with tiled flooring, fan, plumbed for washing machine.
Kitchen 3.805m x 3.532m (12'6" x 11'7"): Modern fitted kitchen with wall and floor units offering ample storage space with integrated appliances, tiled splash back and tiled flooring, down lights and lights set into the kickboard, Free standing kitchen Island, coving, rear aspect.
Dining Room 3.459m x 3.087m (11'4" x 10'2"):
Off the kitchen with French doors to the rear patio, laminate flooring, coving and double doors leading to sitting room.
Sitting Room 5.375m x 3.438m (17'8" x 11'3"): Bright room with feature bay window allowing natural light to seep through. Laminate flooring, coving. Solid fuel Stanley stove with timber surround. Built in TV unit with studded wall and shelving.
First Floor Accommodation
Landing 4.664m x 3.143m (15'4" x 10'4"): Bright landing with front window aspect, coving. Hot press with immersion and shelving.
Bedroom One 3.816mx 3.536m (12'6"x 11'7"): Double room with rear aspect currently being used as the master bedroom with rear aspect, coving, laminate flooring and built in wardrobe.
Bathroom 2.311m x 1.640m (7'7" x 5'5"): Recently refurbished, fully tiled with containing wash hand basin with vanity unit, WC and bath with shower screen, fan and mirror.
Bedroom Two 3.444m x 3.064m (11'4" x 10'1"):
Double room with laminate flooring, coving, rear aspect, built in wardrobe.
Ensuite 0.849m x 2.310m (2'9" x 7'7"):
Fully tiled with WC, wash hand basin shower cubicle with Triton shower unit.
Bedroom Three 2.0004m x 3.431m (6'7" x 11'3"):
Laminate flooring, front aspect and built in wardrobe.
Attic 7.134m x 4.859m (23'5" x 15'11"):
Newly fitted carpet, power points and two Velux windows, currently used for home office.
Special Features & Services
• Triple glazed windows
• New composite front door
• French doors to rear garden
• Worcester Gas boiler (fitted 1 year)
• Modern fitted kitchen (less than 6 years old)
• Kitchen island
• Attic floored with new carpet
• Eir broad band connection
• Refurbished bathroom
• Elevated rear garden
• Patio area
• Gas fired central heating system
• Solid fuel fireplace with Stanley stove in sitting room
• Outside tap and light
• Built circa 2005
• Walking distance of town centre
• Walking distance to schools
Included in Sale
• Oven, Hob and Extractor fan
• Integrated Microwave
• Dishwasher
• Fridge Freezer
• Washing Machine
• Light fittings
• Carpet
• Curtains
• Blinds
• Garden Shed
• Fixture & fittings
•
BER Details
BER Rating: B3
BER No. 116850603
Directions
Cionn Torc is situated out the Collinstown Road of Castlepollard opposite St Peters on the left-hand side Number 13 is on the front row. N91 T9K3

Can you buy this property?
Use our calculator to find out your budget including how much you can borrow and how much you need to save
Map
Map
Local AreaNEW

Learn more about what this area has to offer.
School Name | Distance | Pupils | |||
|---|---|---|---|---|---|
| School Name | Castlepollard Mixed National School | Distance | 420m | Pupils | 147 |
| School Name | Castlepollard Paroc.n S | Distance | 480m | Pupils | 24 |
| School Name | Whitehall National School | Distance | 3.8km | Pupils | 87 |
School Name | Distance | Pupils | |||
|---|---|---|---|---|---|
| School Name | Fore National School | Distance | 4.8km | Pupils | 100 |
| School Name | Scoil Mhuire Coole | Distance | 5.6km | Pupils | 33 |
| School Name | Collinstown National School | Distance | 6.0km | Pupils | 146 |
| School Name | Castletown National School | Distance | 8.8km | Pupils | 16 |
| School Name | St Cremins National School | Distance | 9.1km | Pupils | 209 |
| School Name | Moylagh National School | Distance | 9.3km | Pupils | 96 |
| School Name | Taghmon National School | Distance | 10.1km | Pupils | 65 |
School Name | Distance | Pupils | |||
|---|---|---|---|---|---|
| School Name | Castlepollard Community College | Distance | 730m | Pupils | 314 |
| School Name | Wilson's Hospital School | Distance | 10.9km | Pupils | 442 |
| School Name | St Oliver Post Primary | Distance | 13.7km | Pupils | 607 |
School Name | Distance | Pupils | |||
|---|---|---|---|---|---|
| School Name | St. Finian's College | Distance | 15.9km | Pupils | 838 |
| School Name | Loreto College | Distance | 16.8km | Pupils | 858 |
| School Name | Colaiste Mhuire, | Distance | 17.1km | Pupils | 837 |
| School Name | Cnoc Mhuire | Distance | 17.1km | Pupils | 502 |
| School Name | Mullingar Community College | Distance | 17.3km | Pupils | 333 |
| School Name | Ardscoil Phadraig | Distance | 17.6km | Pupils | 347 |
| School Name | Columba College | Distance | 20.7km | Pupils | 295 |
Type | Distance | Stop | Route | Destination | Provider | ||||||
|---|---|---|---|---|---|---|---|---|---|---|---|
| Type | Bus | Distance | 300m | Stop | Castlepollard | Route | 111a | Destination | Cavan | Provider | Bus Éireann |
| Type | Bus | Distance | 300m | Stop | Castlepollard | Route | 447 | Destination | Mullingar | Provider | Bus Éireann |
| Type | Bus | Distance | 330m | Stop | Castlepollard | Route | 111a | Destination | Delvin | Provider | Bus Éireann |
Type | Distance | Stop | Route | Destination | Provider | ||||||
|---|---|---|---|---|---|---|---|---|---|---|---|
| Type | Bus | Distance | 330m | Stop | Castlepollard | Route | 447 | Destination | Mullingar | Provider | Bus Éireann |
| Type | Bus | Distance | 330m | Stop | Castlepollard | Route | 111a | Destination | Athboy | Provider | Bus Éireann |
| Type | Bus | Distance | 1.7km | Stop | Trumera | Route | 447 | Destination | Mullingar | Provider | Bus Éireann |
| Type | Bus | Distance | 1.7km | Stop | Trumera | Route | 447 | Destination | Mullingar | Provider | Bus Éireann |
| Type | Bus | Distance | 3.7km | Stop | Whitehall | Route | 447 | Destination | Mullingar | Provider | Bus Éireann |
| Type | Bus | Distance | 3.7km | Stop | Whitehall | Route | 447 | Destination | Mullingar | Provider | Bus Éireann |
| Type | Bus | Distance | 5.5km | Stop | Coole | Route | 111a | Destination | Cavan | Provider | Bus Éireann |
Virtual Tour
BER Details

Statistics
28/02/2024
Entered/Renewed
3,305
Property Views
Check off the steps to purchase your new home
Use our Buying Checklist to guide you through the whole home-buying journey.

Similar properties
€270,000
Moortown, Castlepollard, Co. Westmeath, N91D2C93 Bed · 2 Bath · Detached€295,000
The Square, Castlepollard, Co. Westmeath, N91YW3Y4 Bed · 2 Bath · Terrace€299,000
Ballyfore, Drumone, Co. Meath, A82YA373 Bed · 1 Bath · Bungalow€315,000
Rickardstown, Collinstown, Co. Westmeath, N91E8643 Bed · 2 Bath · Detached
€325,000
Loughpark, Castlepollard, Co. Westmeath, N91D2E54 Bed · 4 Bath · Detached€325,000
Carlanstown, Finea, Co. Westmeath, N91EH423 Bed · 1 Bath · Detached€335,000
Pakenhamhall Road, Castlepollard, Co. Westmeath, N91W3F65 Bed · 4 Bath · Detached€340,000
Type 2, Kingscourt, Kingscourt, Castlepollard, Co. Westmeath4 Bed · 2 Bath · Terrace€350,000
Church Street, Castlepollard, Co. Westmeath, N91YE004 Bed · 3 Bath · Detached€360,000
Type 1, Kingscourt, Kingscourt, Castlepollard, Co. Westmeath3 Bed · 2 Bath · Semi-D€360,000
Type 1, Kingscourt, Kingscourt, Castlepollard, Co. Westmeath3 Bed · 2 Bath · Semi-D€370,000
Type 2, Kingscourt, Kingscourt, Castlepollard, Co. Westmeath4 Bed · 2 Bath · End of Terrace
Daft ID: 119001063


Jennifer Walsh
SALE AGREEDThinking of selling?
Ask your agent for an Advantage Ad
- • Top of Search Results with Bigger Photos
- • More Buyers
- • Best Price

Home Insurance
Quick quote estimator
