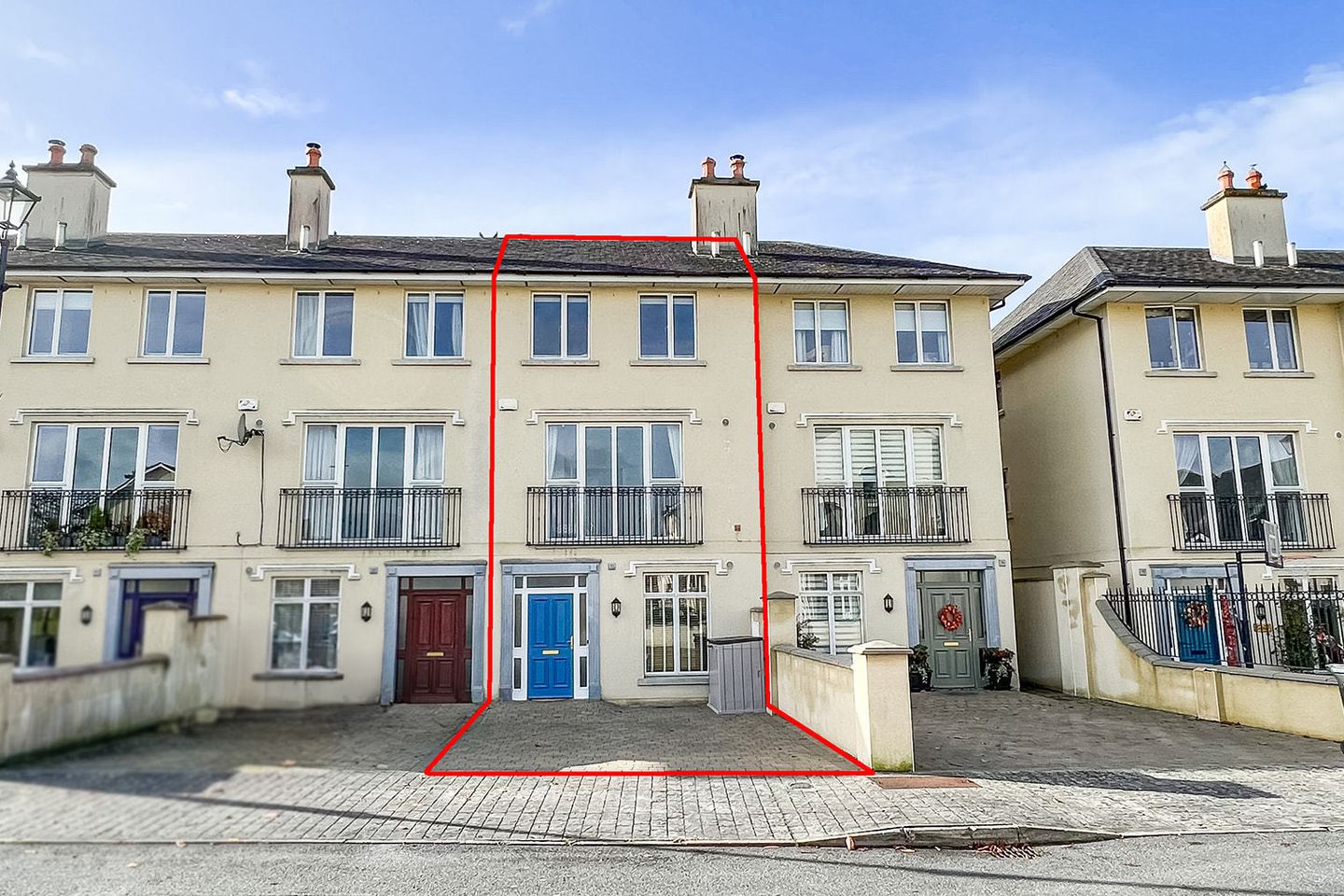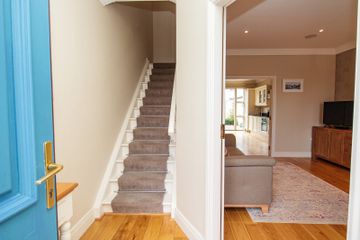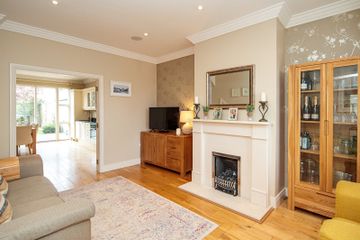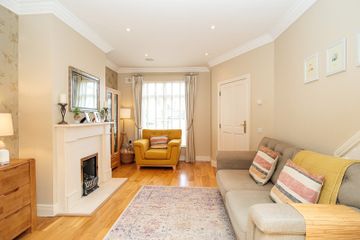


+32

36
13 Rose Hill Crescent, Kells Road, Kilkenny, Co. Kilkenny, R95N6Y8
€355,000
SALE AGREED4 Bed
3 Bath
149 m²
Terrace
Description
- Sale Type: For Sale by Private Treaty
- Overall Floor Area: 149 m²
Location
13 Rosehill Cresent is a high-class residence situated in a prestigious development of 3, 4 and 5 bedroom houses in Rosehill on the Kells Road, Kilkenny. The property is located within walking distance of Kilkenny city centre and a host of stylish boutiques, restaurants, licensed premises, and all the amenities that you would expect to find in a modern and cultured city. Rosehill is just minutes away from a number of primary and secondary schools, shops, supermarkets, etc. The Ring Road and M9 Motorway are just a few minutes away, allowing easy access to all routes and arteries with the added benefit of bus and train services very close by.
Description
No. 13 is a very attractive three storey townhouse residence which extends to 1,600 sq.ft. over three floors. This house has been particularly well appointed and finished and provides for high quality living accommodation which has been decorated and finished to the highest standards. Constructed in 2006, this elegant home is presented in showhouse condition with the use of modern, neutral colours throughout and impeccable attention to detail in the choice of core design such as solid oak doors throughout, recessed lighting, high quality flooring, corniced ceilings, etc. The property provides generous, well-proportioned accommodation with all modern conveniences throughout.
Accommodation extends to 1,600sq.ft. and comprises of:-
Front hallway with good quality oak floor
Sitting room 4.84m. x 3.65m. with a very good quality marble fireplace, solid oak floor, corniced ceiling with recessed ceiling lights and Laura Ashley wallpaper in neutral colours. Double French doors allow access to the
Kitchen 5.29m. x 3.61m with a very good quality fitted kitchen with wall and floor units. Fully integrated with oven, hob, fridge freezer, dishwasher which were purchased recently. A high quality solid oak floor and recessed ceiling lights and corniced ceiling. French doors allow access to the rear patio/bbq area with private mature lawned gardens.
Utility 1.00m. x 3.27m. with a tiled floor, plumbed for washing machine and fitted storage.
W.C. 2.40m. x 1.50m. with w.c., wash hand basin and tiled floor.
First floor
Lounge 4.70m. x 3.70m. Double doors and is very nicely decorated with fitted bookshelves, oak laminate flooring, balcony and large windows which look out onto the green area.
Master Bedroom 3.66m. x 4.39m. very nicely decorated with feature wall paper. Carpet.
En-suite 2.10m. x 1.75m. with w.c., wash hand basin, shower unit and tiled
Second floor
Large Landing area 1.93m. x 4.73m.
Bedroom 2 3.40m. x 4.37m. with a good quality fitted sliderobe
Bathroom 1.20m. x 4.40m. with a w.c., wash hand basin, jacuzzi bath and shower unit. Completely tiled and very nicely decorated with Laura Ashley wallpaper and wood panelling.
Bedroom 3 2.10m. x 3.75m. with carpet
Bedroom 4 2.52m. x 3.70m. with carpet
The property has been very well kept and maintained throughout with no expense spared on décor with good quality fixtures and fittings. Presented in showhouse condition and ready to walk into.
Underfloor heating on the ground floor
Central hoover system
Wired for surround sound
Presented in Showhouse Condition - ready to walk into.
Services
Gas fired central heating, mains water, mains sewage, mains ESB.
Outside
Rear patio/bbq area with attractive manicured mature gardens with an array of shrubbery and includes a garden shed.
These particulars and photographs are for guidance purposes only and do not form part of any contract. Whilst care has been taken in their preparation we do not hold ourselves responsible for any inaccuracies. They are based on the understanding that all negotiations will be conducted through this firm.

Can you buy this property?
Use our calculator to find out your budget including how much you can borrow and how much you need to save
Property Features
- Eircode R95N6Y8
- A HIGH-CLASS RESIDENCE, PRESENTED IN SHOWHOUSE CONDITION SITUATED IN THIS EXCLUSIVE DEVELOPMENT,
- IN A PRIME LOCATION, JUST OFF THE KELLS ROAD, INSIDE THE KILKENNY RING ROAD, WITHIN EASY ACCESS TO KILKENNY TOWN CENTRE
- THIS IS A FANTASTIC OPPORTUNITY TO PURCHASE AN ELEGANT AND BEAUTIFULLY PRESENTED PROPERTY IN THIS SOUGHT-AFTER LOCATION.
- BER B2
- SPACIOUS LIGHT FILLED ACCOMMODATION
- UNDERFLOOR HEATING ON THE GROUND FLOOR
- CENTRAL HOOVER SYSTEM
- WIRED FOR SURROUND SOUND
- PRESENTED IN SHOWHOUSE CONDITION - READY TO WALK INTO
Map
Map
Local AreaNEW

Learn more about what this area has to offer.
School Name | Distance | Pupils | |||
|---|---|---|---|---|---|
| School Name | St Patrick's De La Salle Boys National School | Distance | 530m | Pupils | 384 |
| School Name | Kilkenny School Project | Distance | 660m | Pupils | 239 |
| School Name | School Of The Holy Spirit Special School | Distance | 700m | Pupils | 84 |
School Name | Distance | Pupils | |||
|---|---|---|---|---|---|
| School Name | St John Of God Kilkenny | Distance | 720m | Pupils | 357 |
| School Name | Gaelscoil Osrai | Distance | 940m | Pupils | 456 |
| School Name | St Patricks Spec Sch | Distance | 960m | Pupils | 83 |
| School Name | Cbs Primary Kilkenny | Distance | 1.0km | Pupils | 198 |
| School Name | Presentation Primary School | Distance | 1.1km | Pupils | 441 |
| School Name | Mother Of Fair Love Spec School | Distance | 1.2km | Pupils | 58 |
| School Name | The Lake Junior School | Distance | 1.5km | Pupils | 228 |
School Name | Distance | Pupils | |||
|---|---|---|---|---|---|
| School Name | St Kieran's College | Distance | 640m | Pupils | 772 |
| School Name | City Vocational School | Distance | 750m | Pupils | 315 |
| School Name | Presentation Secondary School | Distance | 870m | Pupils | 815 |
School Name | Distance | Pupils | |||
|---|---|---|---|---|---|
| School Name | Coláiste Pobail Osraí | Distance | 900m | Pupils | 229 |
| School Name | C.b.s. Kilkenny | Distance | 1.3km | Pupils | 824 |
| School Name | Loreto Secondary School | Distance | 1.9km | Pupils | 1025 |
| School Name | Kilkenny College | Distance | 3.0km | Pupils | 919 |
| School Name | Callan Cbs | Distance | 13.3km | Pupils | 267 |
| School Name | St. Brigid's College | Distance | 13.5km | Pupils | 244 |
| School Name | Coláiste Abhainn Rí | Distance | 13.6km | Pupils | 597 |
Type | Distance | Stop | Route | Destination | Provider | ||||||
|---|---|---|---|---|---|---|---|---|---|---|---|
| Type | Bus | Distance | 650m | Stop | College Road | Route | Iw01 | Destination | Setu Carlow Campus | Provider | Dunnes Coaches |
| Type | Bus | Distance | 650m | Stop | College Road | Route | Iw01 | Destination | Bohernatounish Road | Provider | Dunnes Coaches |
| Type | Bus | Distance | 860m | Stop | Ormonde College | Route | 374 | Destination | Kilkenny | Provider | Bus Éireann |
Type | Distance | Stop | Route | Destination | Provider | ||||||
|---|---|---|---|---|---|---|---|---|---|---|---|
| Type | Bus | Distance | 860m | Stop | Ormonde College | Route | 736 | Destination | Dublin Airport | Provider | J.j Kavanagh & Sons |
| Type | Bus | Distance | 860m | Stop | Ormonde College | Route | 600 | Destination | Bachelors Walk | Provider | Dublin Coach |
| Type | Bus | Distance | 860m | Stop | Ormonde College | Route | 73 | Destination | Longford | Provider | Bus Éireann |
| Type | Bus | Distance | 860m | Stop | Ormonde College | Route | 73 | Destination | Athlone | Provider | Bus Éireann |
| Type | Bus | Distance | 860m | Stop | Ormonde College | Route | Um12 | Destination | Maynooth University | Provider | J.j Kavanagh & Sons |
| Type | Bus | Distance | 870m | Stop | Ormonde College | Route | 897 | Destination | Kilkenny | Provider | Tfi Local Link Carlow Kilkenny Wicklow |
| Type | Bus | Distance | 870m | Stop | Ormonde College | Route | 374 | Destination | New Ross | Provider | Bus Éireann |
Video
BER Details

BER No: 111100988
Statistics
03/01/2024
Entered/Renewed
5,048
Property Views
Check off the steps to purchase your new home
Use our Buying Checklist to guide you through the whole home-buying journey.

Similar properties
€335,000
11 Garringreen, Johnswell Road, Kilkenny, Co. Kilkenny, R95F9K64 Bed · 2 Bath · Semi-D€345,000
2 Penstons Gardens, Kennyswell Road, Kilkenny, Co. Kilkenny, R95P2R24 Bed · 3 Bath · Semi-D€345,000
2 Outrath Court, Kilkenny, Co. Kilkenny, R95T8X24 Bed · 2 Bath · Terrace€365,000
1 Haltigan Terrace, Kilkenny, Co. Kilkenny, R95V5RF4 Bed · 2 Bath · Terrace
€375,000
9 Hawthorn Drive, Parcnagowan, Kilkenny, R95W6V34 Bed · 3 Bath · Semi-D€375,000
1 Coach Road, Kilkenny, Co. Kilkenny, R95FAA64 Bed · 1 Bath · Semi-D€440,000
42 The Sycamores, Freshford Road, Kilkenny, Co. Kilkenny, R95Y2RK6 Bed · 3 Bath · Detached€465,000
Type E1, E2, Fox Meadow, Fox Meadow , Kilkenny, Co. Kilkenny4 Bed · 3 Bath · Semi-D€479,000
House Type E, Rath Ullord, Rath Ullord, New Orchard, Kilkenny, Co. Kilkenny4 Bed · 2 Bath · Semi-D€480,000
The Elm, Bishop's Lough, Bishop's Lough, Bonnettstown Road, Kilkenny, Co. Kilkenny4 Bed · 3 Bath · Detached€485,000
31 Richview, Castlecomer Road, Kilkenny, Co. Kilkenny, R95T2K54 Bed · 3 Bath · Detached€490,000
House Type F, Rath Ullord, Rath Ullord, New Orchard, Kilkenny, Co. Kilkenny4 Bed · 3 Bath · Semi-D
Daft ID: 118580067


Ed Donohoe
SALE AGREEDThinking of selling?
Ask your agent for an Advantage Ad
- • Top of Search Results with Bigger Photos
- • More Buyers
- • Best Price

Home Insurance
Quick quote estimator
