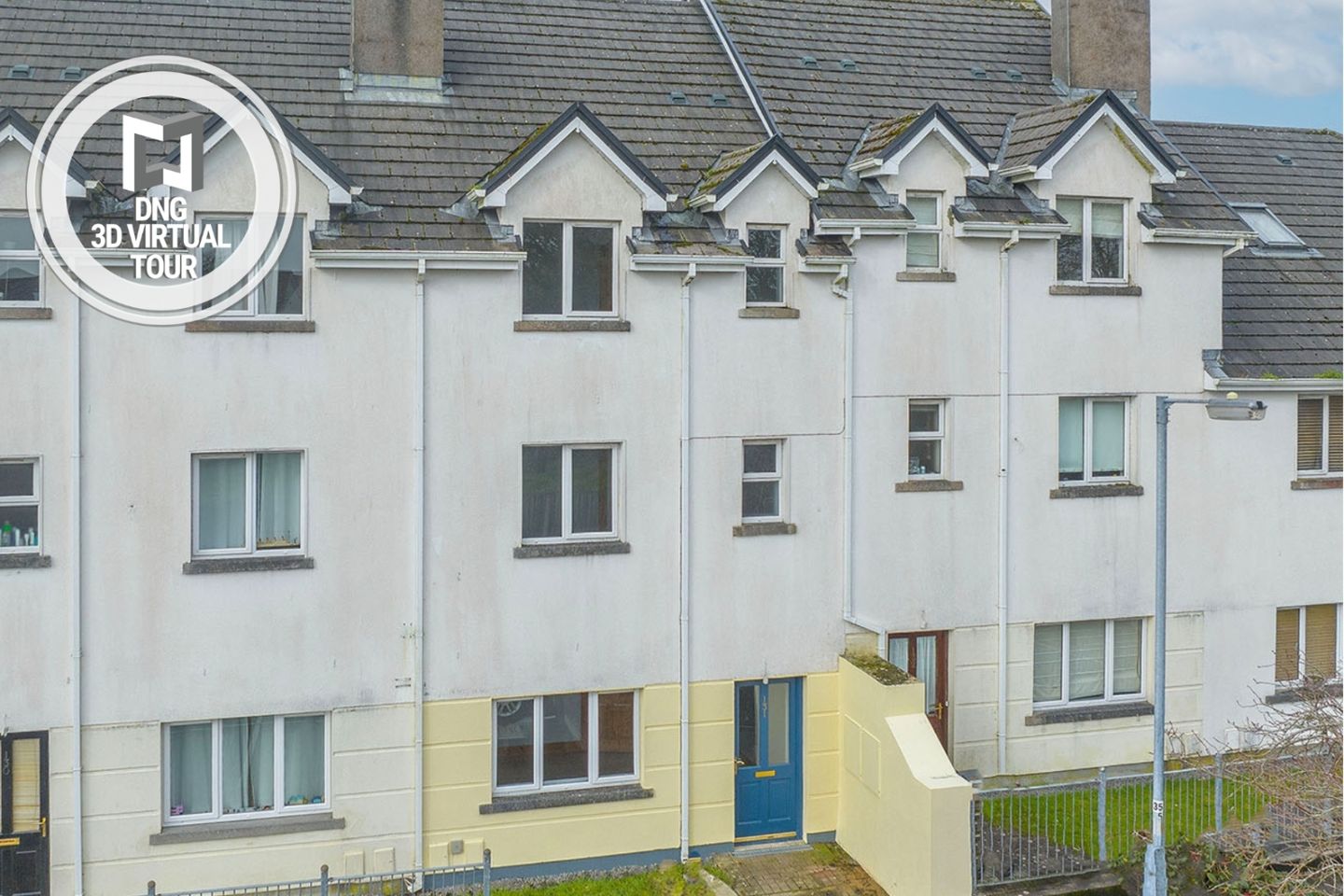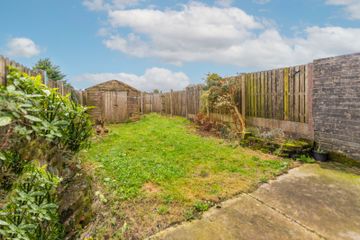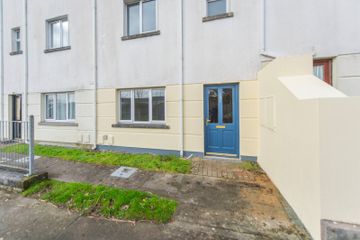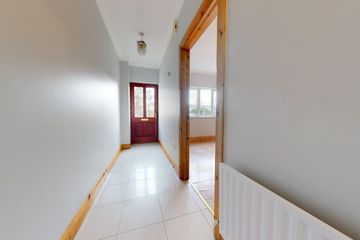


+17

21
131 Sli Gheal, Ballymoneen Road, Moneen, Co. Galway, H91P71F
€320,000
SALE AGREED4 Bed
3 Bath
131 m²
Terrace
Description
- Sale Type: For Sale by Private Treaty
- Overall Floor Area: 131 m²
** VIRTUAL TOUR AVAILABLE **
On the immediate western outskirts of Galway City Centre, a fabulous four bedroom home has become available with DNG Maxwell Heaslip & Leonard. Located in an elevated position on the Ballymoneen Road, the Sli Gheal development boasts an enviable location with views right across Galway Bay and just a short drive from the bustling city of Galway.
This location also caters to the practical needs of its residents with an array of local amenities such as Aldi, Lidl, Dunnes, and Tesco ensuring that daily errands are completed with ease. Additionally, there are many nearby creches, including one in the development itself, as well as established primary & secondary schools allowing for minimum time spent on the school runs leaving ample time to savour life's finer moments. Moreover, the esteemed University of Galway is just a short drive away.
Number 131 Sli Gheal is conveniently located to the end of a cul-de-sac, with no through traffic and lies adjacent to spacious green areas with ample parking to front. It ideally benefits from a west facing private rear garden, which is not over-looked and offers a wonderful space for one to relax and unwind and take full advantage of the evening sunshine.
Internally, this spacious home extends to approximately 1400ft², over three floors. On entering the property one is greeted by an entrance hall with beautifully tiled floors, a living room with a black granite surround open fire and a spacious ground floor guest bathroom. The bright fully fitted kitchen which benefits from double doors leading out to the west facing garden completes the accommodation to the ground floor. Further accommodation to the first floor is comprised of two double bedrooms and a main family bathroom. The stairs from the first floor landing leads to the second floor where one will find two further double bedrooms, the master of which benefits from an ensuite bathroom.
In good condition throughout and located within such a vibrant community, it offers a wonderful opportunity for all those seeking a place they can truly call home and which is ready for immediate occupation.
Viewing may be arranged by calling 091 565261.
Features:
Comprising approximately 1400 sqft
4 Double Bedrooms
Oil fired central heating
Double glazed windows
Ensuite bathroom
West facing rear garden
Rear gated access
Walking distance to many excellent amenities
Nearby local schools & creches
Located in a cul de sac
Ample resident parking
DNG Maxwell Heaslip & Leonard for themselves and for the vendors or lessors of the property whose Agents they are, give notice that: (i) The particulars are set out as a general outline for the guidance of intending purchasers or lessees, and do not constitute part of, an offer or contract. (ii) Any intending purchasers or tenants must not rely the descriptions, dimensions, references to condition or necessary permissions for use and occupation as statements or representations of fact but must satisfy themselves by inspection or otherwise as to the correctness of each of them. (iii) No person in the employment of DNG Maxwell Heaslip & Leonard has any authority to make or give representation or warranty whatever in relation to this development. DNG Maxwell Heaslip &Leonard accept no liability (including liability to any prospective purchaser or lessee by reason of negligence or negligent misstatement) for loss or damage caused by any statements, opinions, information or other matters (expressed or implied) arising out of, contained in or derived from, or for any omissions from this brochure.
Entrance Hall 5.54 x 1.15. Tiled floor, guest bathroom
Living Room 3.54 x 3.46. Laminate flooring, black granite surround open fire, front facing window
Kitchen 4.70 x 3.56. Tiled floor, tiled splashback, shaker style fitted kitchen, light fitting, double doors to west facing rear garden
Guest Bathroom 1.85 x .87. Tiled floor, wc, whb, light fitting
Bedroom 1 4.73 x 2.68. First floor bedroom, carpeted, recessed light, west facing rear windows
Bedroom 2 3.50 x 2.79. First floor bedroom, carpeted, fitted wardrobe, front facing window
Main Bathroom 2.5 x 1.83. Tiled floor, partially tiled wall, wc, whb, shower on bath, front facing window
Master Bedroom 4.59 x 3.16. Second floor master ensuite bedroom with carpet, fitted wardrobe & a west facing window
Master Ensuite 3.59 x 1.43. Tiled floor, wc, whb, shower, rear facing window
Bedroom 4 4.74 x 3.55. Carpeted, fitted wardrobe, front facing window

Can you buy this property?
Use our calculator to find out your budget including how much you can borrow and how much you need to save
Map
Map
Local AreaNEW

Learn more about what this area has to offer.
School Name | Distance | Pupils | |||
|---|---|---|---|---|---|
| School Name | Buaile Beag National School | Distance | 990m | Pupils | 234 |
| School Name | Knocknacarra National School | Distance | 1.3km | Pupils | 414 |
| School Name | Knocknacarra Educate Together National School | Distance | 1.5km | Pupils | 214 |
School Name | Distance | Pupils | |||
|---|---|---|---|---|---|
| School Name | Cuan Na Gaillimhe Community National School | Distance | 1.6km | Pupils | 119 |
| School Name | Gaelscoil Mhic Amhlaigh | Distance | 1.6km | Pupils | 665 |
| School Name | Ábalta Special School | Distance | 2.4km | Pupils | 18 |
| School Name | Scoil Éinde Salthill | Distance | 2.7km | Pupils | 112 |
| School Name | Scoil Íde | Distance | 2.9km | Pupils | 283 |
| School Name | Scoil Shéamais Naofa Bearna | Distance | 3.0km | Pupils | 229 |
| School Name | Scoil Róis Primary School | Distance | 3.0km | Pupils | 342 |
School Name | Distance | Pupils | |||
|---|---|---|---|---|---|
| School Name | Coláiste Na Coiribe | Distance | 540m | Pupils | 624 |
| School Name | Coláiste Éinde | Distance | 2.2km | Pupils | 803 |
| School Name | Salerno Secondary School | Distance | 2.3km | Pupils | 676 |
School Name | Distance | Pupils | |||
|---|---|---|---|---|---|
| School Name | Dominican College | Distance | 3.0km | Pupils | 619 |
| School Name | St. Mary's College | Distance | 3.6km | Pupils | 415 |
| School Name | Coláiste Muire Máthair | Distance | 3.7km | Pupils | 753 |
| School Name | Coláiste Iognáid S.j. | Distance | 4.0km | Pupils | 625 |
| School Name | Our Lady's College | Distance | 4.0km | Pupils | 249 |
| School Name | St Joseph's College | Distance | 4.2km | Pupils | 759 |
| School Name | Galway Community College | Distance | 5.9km | Pupils | 333 |
Type | Distance | Stop | Route | Destination | Provider | ||||||
|---|---|---|---|---|---|---|---|---|---|---|---|
| Type | Bus | Distance | 1.3km | Stop | Forest Hills | Route | 402 | Destination | Merlin Park | Provider | Bus Éireann |
| Type | Bus | Distance | 1.4km | Stop | Seacrest | Route | 402 | Destination | Merlin Park | Provider | Bus Éireann |
| Type | Bus | Distance | 1.4km | Stop | Seacrest | Route | 402 | Destination | Seacrest | Provider | Bus Éireann |
Type | Distance | Stop | Route | Destination | Provider | ||||||
|---|---|---|---|---|---|---|---|---|---|---|---|
| Type | Bus | Distance | 1.5km | Stop | Westbrook | Route | 402 | Destination | Merlin Park | Provider | Bus Éireann |
| Type | Bus | Distance | 1.6km | Stop | Shangort Road | Route | 402 | Destination | Seacrest | Provider | Bus Éireann |
| Type | Bus | Distance | 1.6km | Stop | Gort Na Bro | Route | 405 | Destination | Ballybane | Provider | Bus Éireann |
| Type | Bus | Distance | 1.6km | Stop | Gort Na Bro | Route | 405 | Destination | Rahoon | Provider | Bus Éireann |
| Type | Bus | Distance | 1.6km | Stop | Gort Na Bro | Route | 405 | Destination | Eyre Square | Provider | Bus Éireann |
| Type | Bus | Distance | 1.6km | Stop | Barna Road | Route | 402 | Destination | Merlin Park | Provider | Bus Éireann |
| Type | Bus | Distance | 1.7km | Stop | Kingston Road | Route | 402 | Destination | Merlin Park | Provider | Bus Éireann |
Virtual Tour
BER Details

BER No: 116593344
Energy Performance Indicator: 107.31 kWh/m2/yr
Statistics
04/04/2024
Entered/Renewed
4,442
Property Views
Check off the steps to purchase your new home
Use our Buying Checklist to guide you through the whole home-buying journey.

Daft ID: 119054783


Deirdre D'Arcy MIPAV MMCEPI
SALE AGREEDThinking of selling?
Ask your agent for an Advantage Ad
- • Top of Search Results with Bigger Photos
- • More Buyers
- • Best Price

Home Insurance
Quick quote estimator
