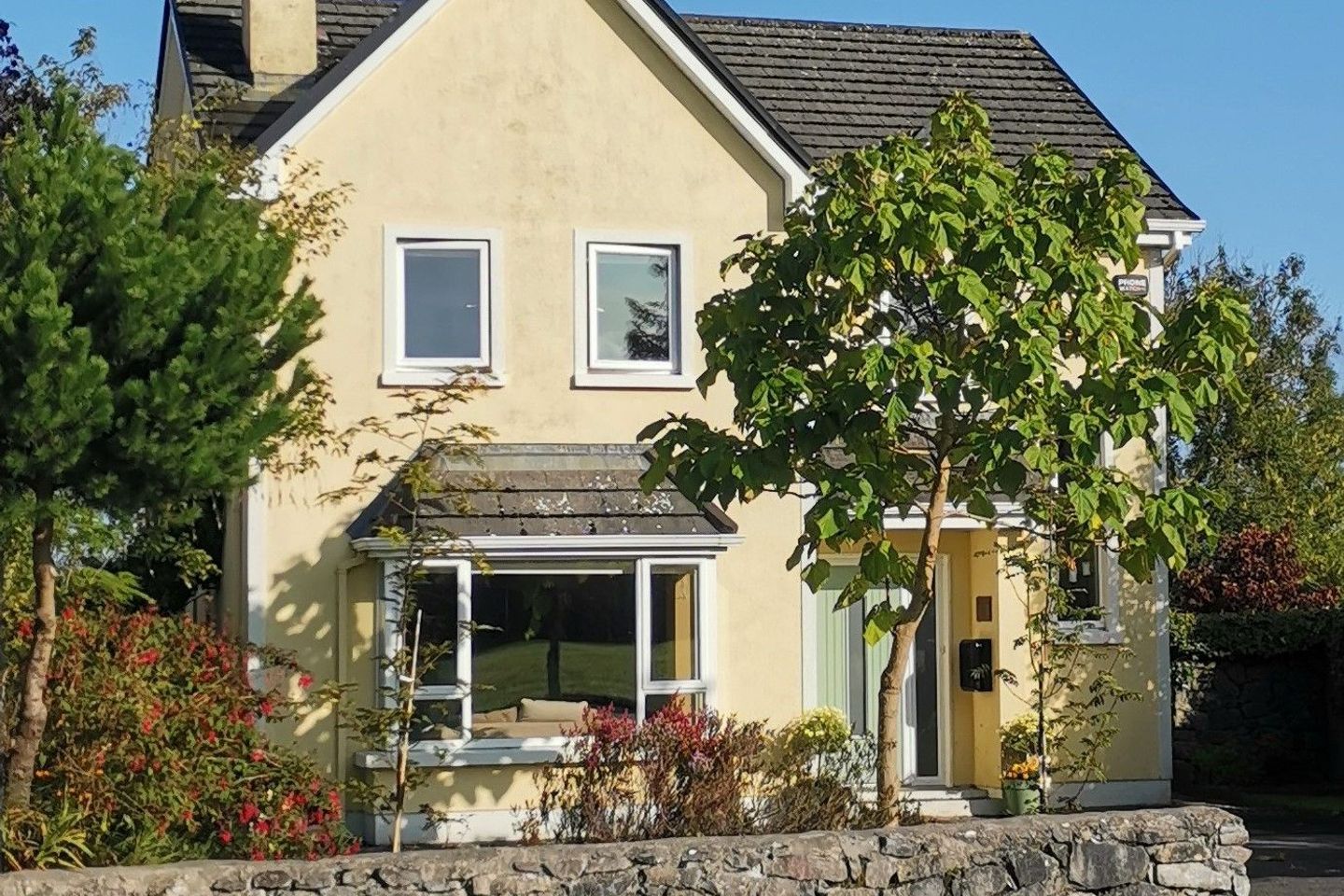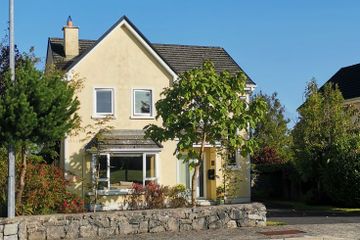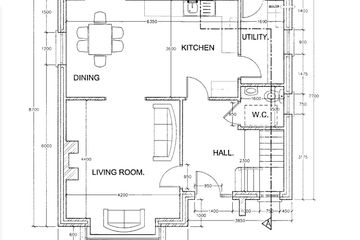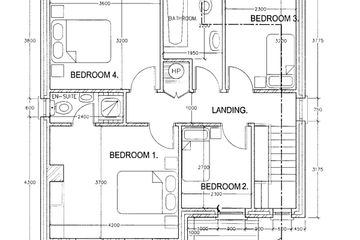


+3

7
10 Garrai Glas Corofin , Tuam, Co. Galway, H54XE10
€360,000
4 Bed
3 Bath
164 m²
Detached
Description
- Sale Type: For Sale by Private Treaty
- Overall Floor Area: 164 m²
New To The Market: 10 Garrai Glas, Corofin, Galway, H54 XE10
A spacious 4 Bedroom 2 storey detached family home in the heart of the beautiful Corofin Village. Walking distance to Supermarket Shop/Petrol Station/ Post Office, Playground, Accessible Park, Catholic Church, Garda Station, Community Hall and newly reopened Public House/Restaurant. Corofin is a thriving community with several successful sports teams and many active community groups including Tidy Towns, Book Club and Community Development Association. The house is within the catchment area for 3 local primary schools and several secondary schools with school bus routes from in village.
This family home is in a small established development of 14 detached houses, with large open green area to the front of the house, perfect for play. It is within commuting distance for Galway City and Tuam. And has convenient access to the M17, for ease of travel to Limerick, Shannon International Airport, Knock International Airport, Athenry, Athlone and Dublin.
Sitting Room with South facing bay window overlooking estate green area. Room features solid hardwood oak flooring and with solid fuel fireplace in oak surround. Dimensions 5.0x4.2m
Kitchen/Diner Room with upgraded kitchen, featuring Alpina White Quartz Worktop and a number of built in appliances. Room features solid hardwood oak flooring and with multi aspect windows and French doors leading to the back garden. Dimensions 6.3x3.5m
Utility Room with door into Kitchen and an external door on to the back garden. Room features oil burning central heating boiler and tiled flooring. Dimensions 1.5x3.0m
Hall with upgraded front composite door. Room features tiled flooring and solid wood staircase to first floor. Dimensions 3.7x3.3m
Ground Floor WC with space to allow Accessible Furniture. Room features tiled flooring, sink and toilet. Dimensions 1.4x1.5m
Bedroom 1 (Master) with South facing windows overlooking the estates green area. Room features pine flooring, ensuite and built in wardrobe with desk. Dimensions 3.6x4.2m
Ensuite (Master) Room features electric shower, sink toilet, lit vanity unit and tiled flooring and walls. Dimensions 1.0x2.3m
Bedroom 2 with window overlooking the estates green area. Room features pine flooring. Dimensions 2.6x2.1m
Bedroom 3 with window overlooking the back garden and farmland behind. Room features pine flooring. Dimensions 3.1x2.2m
Bedroom 4 with window overlooking the back garden and farmland behind. Room features pine flooring. Dimensions 3.5x3.1m
Bathroom features bath with shower, sink, toilet, mirror and tiled flooring and walls. Dimensions 1.9x3.1m
Hotpress accessed through door on landing contains necessaries and 2 levels of lit shelving.
Attic Space accessed through a discrete folding attic stairs on landing and contains upgraded insulation and a multi lit 8x2.2m central floored area with sockets (fantastic for storage).
Large front garden featuring large 4 car driveway, mature planting and trees, and lawn all surrounded by attractive stone walls.
Large private back garden featuring access through one of 2 steel gated stone walls with ivy arches. Garden divided between substantial wooden decked area and grass lawn. Garden benefits from sustainable riverbed pea gravel hardstandings and raised stone faced bedding areas.
Garden building at the rear of the back garden. There is a durable steel garden room with 4m south facing casement windows/sliding doors (3.6x4.7m=16.92m2) and a shelved steel shed (1.4x3.9)
The house has double-glazed white UPVC windows and a kerosene oil burning central heating system fed by external oil tank, and heating radiators throughout the dwelling.
The house has a Phone Watch Monitored Alarm System and benefits from fibreoptic broadband, prefect for those that work at home while the kids are simultaneously streaming and playing online computer games.
The house has a number of energy efficiency upgrades from its 2004 construction, including additional attic insulation and pumped cavity wall insulation to build on the solid cavity wall insulation boards resulting in the dwelling having a respectable Building Energy Rating (BER) of C3 222.25 (kWh/m2/yr), CO2 Emissions Indicator 56.89 (kgCO2/m2/yr).
Total floor area of c.164m2
Estate Maintenance and Management Fees of Eur825.00 (Yr Dec22 to Nov23) per annum.
All figures are early and rough guides only and can not be relied upon.
This is the currently occupied family home of the owner occupiers and so viewings are not available at this time, but expressions of interest in excess of Eur360000.00 are welcome and will be noted for the invitation to view when viewings begin, email now to register your interest.

Can you buy this property?
Use our calculator to find out your budget including how much you can borrow and how much you need to save
Property Features
- Family home in safe established community
- c.16.9m2 glazed garden room
- high speed fibreoptic internet
- Large decking area in back garden
- Large green to front of house
Map
Map
Local AreaNEW

Learn more about what this area has to offer.
School Name | Distance | Pupils | |||
|---|---|---|---|---|---|
| School Name | Cummer National School | Distance | 1.4km | Pupils | 224 |
| School Name | Ballinderry National School | Distance | 2.8km | Pupils | 212 |
| School Name | Annagh Hill National School | Distance | 3.6km | Pupils | 111 |
School Name | Distance | Pupils | |||
|---|---|---|---|---|---|
| School Name | Corrandrum National School | Distance | 4.6km | Pupils | 78 |
| School Name | Cahergal National School | Distance | 6.7km | Pupils | 93 |
| School Name | Crumlin National School | Distance | 6.7km | Pupils | 108 |
| School Name | Belclare National School | Distance | 7.8km | Pupils | 235 |
| School Name | Lackagh National School | Distance | 8.0km | Pupils | 248 |
| School Name | St Oliver's Special School | Distance | 8.1km | Pupils | 36 |
| School Name | Castlehackett National School | Distance | 8.1km | Pupils | 63 |
School Name | Distance | Pupils | |||
|---|---|---|---|---|---|
| School Name | Archbishop Mchale College | Distance | 8.0km | Pupils | 359 |
| School Name | St. Brigid's School | Distance | 8.2km | Pupils | 391 |
| School Name | Presentation College | Distance | 8.3km | Pupils | 499 |
School Name | Distance | Pupils | |||
|---|---|---|---|---|---|
| School Name | St. Jarlath's College | Distance | 8.6km | Pupils | 587 |
| School Name | High Cross College | Distance | 8.8km | Pupils | 0 |
| School Name | Coláiste Bhaile Chláir | Distance | 12.7km | Pupils | 1279 |
| School Name | Presentation College | Distance | 16.8km | Pupils | 831 |
| School Name | Coláiste An Eachréidh | Distance | 17.0km | Pupils | 240 |
| School Name | Presentation College | Distance | 17.1km | Pupils | 1074 |
| School Name | Clarin College | Distance | 17.2km | Pupils | 916 |
Type | Distance | Stop | Route | Destination | Provider | ||||||
|---|---|---|---|---|---|---|---|---|---|---|---|
| Type | Bus | Distance | 190m | Stop | Corofin | Route | 527 | Destination | Kilcurriff | Provider | Farragher International Travel Services |
| Type | Bus | Distance | 190m | Stop | Corofin | Route | 527 | Destination | Otooles Supermarket | Provider | Farragher International Travel Services |
| Type | Bus | Distance | 190m | Stop | Corofin | Route | 527 | Destination | Lenaboy Gardens, Stop 522221 | Provider | Farragher International Travel Services |
Type | Distance | Stop | Route | Destination | Provider | ||||||
|---|---|---|---|---|---|---|---|---|---|---|---|
| Type | Bus | Distance | 650m | Stop | Corofin | Route | 417 | Destination | Galway | Provider | Bus Éireann |
| Type | Bus | Distance | 700m | Stop | Corofin Church | Route | 417 | Destination | Claregalway | Provider | Bus Éireann |
| Type | Bus | Distance | 750m | Stop | Corofin Cross | Route | 527 | Destination | Lenaboy Gardens, Stop 522221 | Provider | Farragher International Travel Services |
| Type | Bus | Distance | 750m | Stop | Corofin Cross | Route | 527 | Destination | Kilcurriff | Provider | Farragher International Travel Services |
| Type | Bus | Distance | 2.1km | Stop | Ardskea More | Route | 527 | Destination | Otooles Supermarket | Provider | Farragher International Travel Services |
| Type | Bus | Distance | 2.1km | Stop | Ardskea More | Route | 527 | Destination | Kilcurriff | Provider | Farragher International Travel Services |
| Type | Bus | Distance | 2.9km | Stop | Corofin Cross | Route | 427 | Destination | Bishop Street | Provider | Burkesbus |
Property Facilities
- Alarm
- Oil Fired Central Heating
BER Details

Statistics
30/01/2024
Entered/Renewed
6,633
Property Views
Check off the steps to purchase your new home
Use our Buying Checklist to guide you through the whole home-buying journey.

Similar properties
Daft ID: 15392861
Contact

Mark Kane (Owner)
Thinking of selling?
Ask your agent for an Advantage Ad
- • Top of Search Results with Bigger Photos
- • More Buyers
- • Best Price

Home Insurance
Quick quote estimator
