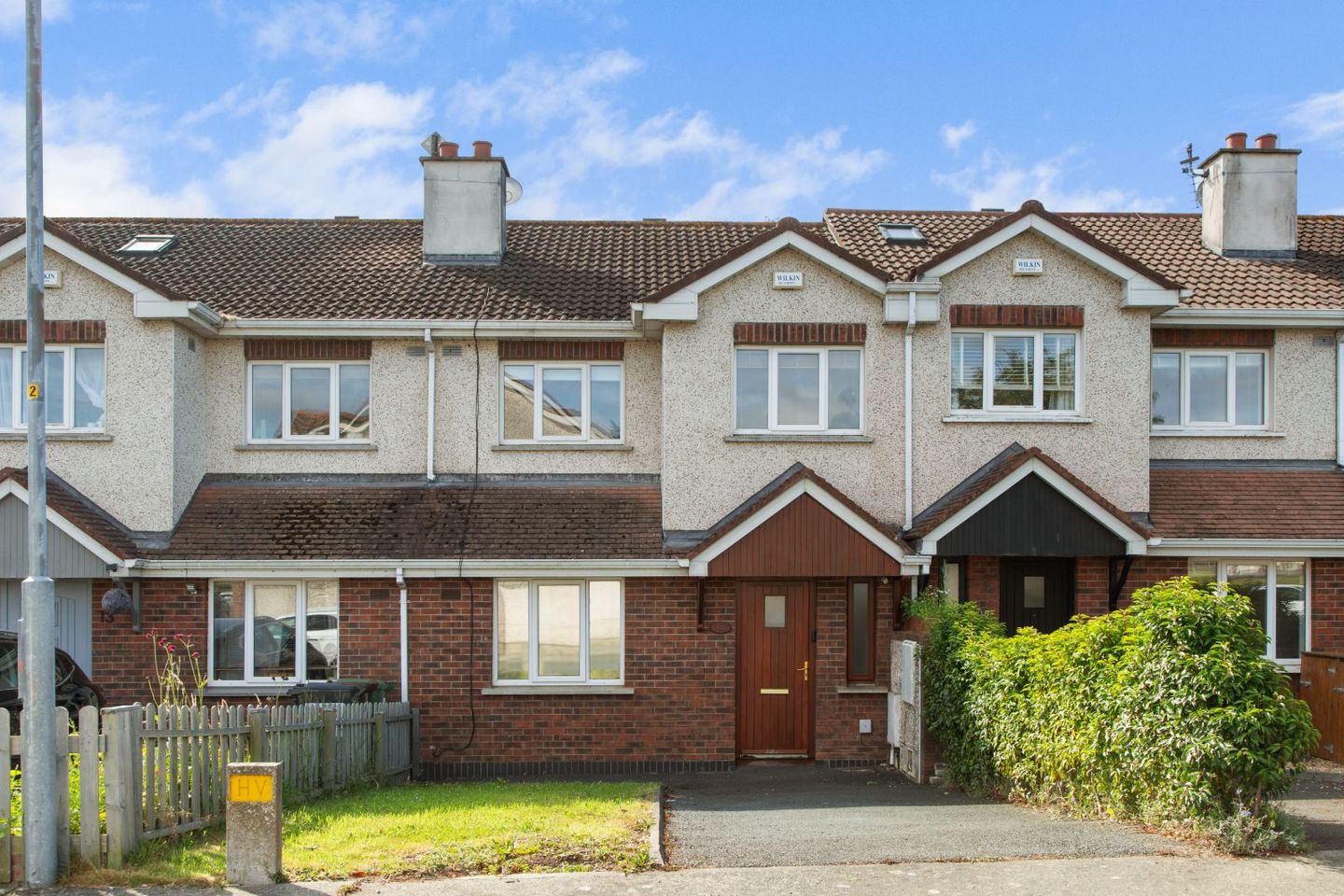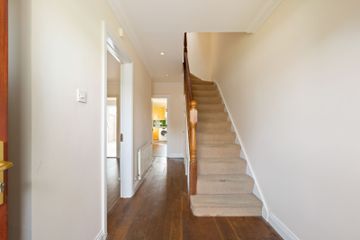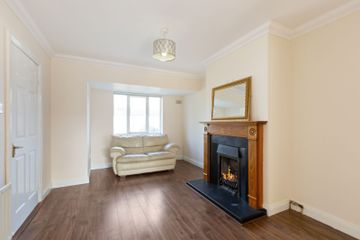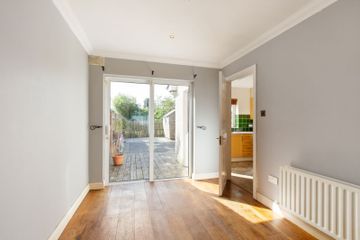



14 Charvey Court, Rathnew, Co. Wicklow, A67PW67
€345,000
- Price per m²:€3,791
- Estimated Stamp Duty:€3,450
- Selling Type:By Private Treaty
- BER No:118567957
- Energy Performance:192.35 kWh/m2/yr
About this property
Highlights
- Three Bedroom Terraced House.
- Located in the Village of Rathnew, Close to all of its amenities.
- Located close to local bus stops for the TFI 133, 131 and Wexford Bus.
- N11/M11 within Close Proximity to the Property.
- Only 1 Hour Drive away from Dublin.
Description
Dooley Poynton Auctioneers are pleased to present this three-bedroom, two-storey, terraced home, ideally located within the mature, low-density development of Charvey Court situated in the heart of Rathnew Village. On the ground floor this property comprises an inviting entrance hallway, living room, dining room, kitchen and a guest w/c. On the first floor there are three well-appointed bedrooms and a family bathroom. The property features a front garden with private parking and a southeast facing rear garden which overlooks a tranquil stream. This property enjoys all day sunlight making it feel bright and welcoming as the natural light flows throughout the space. This mature development boasts a large green space perfect for children to play. The property is within close proximity to many local schools/colleges, such as The Gaelscoil, Coláiste Chill Mhantain and Wicklow County Campus just to name a few. The development is located only a short walk from award winning Tinakilly Country House Hotel in addition to the local shops, bars and sports clubs such as Rathnew GAA Club and Rathnew AFC. Wicklow Town is only a 5 minute drive away, offering additional amenities. There are excellent transport links for commuters with the TFI 133, 131 & Wexford Bus stop only a two-minute walk away and easy access to the M11/N11. Viewing is by appointment only. Directions: Please follow the Eircode A67PW67 for directions. Description: Entrance Hallway (5.35m x 2.45m) This bright and spacious entrance hallway with solid oak flooring provides access to the living room, kitchen and guest w/c. To the right there are carpeted stairs with a timber banister leading to the first floor. Living Room (4.18m x 3.49m) This well proportioned living room is located to the front of the property. This room features a large window overlooking the front garden, a gas fireplace with a timber surround offering a warm focal point to the room. This space also features black out smart blinds, perfect for movie nights. There are double doors leading to the dining room providing a dual aspect which gives a lovely flow between the living room and dining room which allowing natural light to flow throughout the space. Dining Room (3.23m x 2.60m) This ample sized dining room features a large sliding glass door which leads to the patio rear garden providing an abundance of light throughout the space. The dining room is separate to the kitchen which adds a level of privacy, perfect for hosting dinner parties. Kitchen (5.04m x 2.45m) The kitchen also looks out over the rear garden, this space features numerous high and low cabinets with ample countertop space, back splash tiling, a Hoover oven, a Stores Newhome four ringed gas hob and extractor fan, a stainless steel sink unit and an integrated single dishwasher and ceramic tile flooring throughout. This space also features a half glass paneled door leading to the rear garden. Guest W/C This handy guest w/c is located beneath the stairs and comprises of a pedestal wash hand basin, w/c and ceramic tile flooring. Master Bedroom (4.45m x 2.75m) + Ensuite (2.45m x 1.42m) This bright and spacious bedroom features a large window overlooking the rear garden, solid pine flooring, a television point, pendant lighting and a custom built-in wardrobe. This room also features a sizable ensuite with a ceramic tiled flooring, a pedestal wash hand basin, w/c, pump shower, back splash tiling, a shaving light, mirror and frosted windows for extra privacy. Bedroom 2 (3.16m x 3.20m) This second bedroom is located at the front of the property overlooking the front garden area. This room features a large window which provides plenty of natural light throughout the space. This room also features pendant lighting and solid tongue and grove pine flooring. Bedroom 3 (2.62m x 2.22m) The third bedroom is also located to the front of the property overlooking the front garden. Whilst it is the smallest of the three it is still a sizeable room. This room features a large window with venetian blinds, pendant lighting with tongue and grove pine flooring. Family Bathroom (1.89m x 1.85m) This monochrome family bathroom consists of a bathtub with a pump shower, a pedestal wash hand basin, w/c, shaving mirror and a shaving light. This bathroom also features a Velux window which floods the room with natural light. Rear Garden The rear paved garden features a decked area making it the perfect place for dining alfresco with a summer barbecue or just relaxing in the sun. A small river flows at the rear of this property, with its soothing sounds adding a lovely tranquil atmosphere to the space. Services: • Mains Sewerage. • Mains Water. • Gas Fired Central Heating. • BER: C2 • BER No: 118567957 • Folio No: WW24253F
Standard features
The local area
The local area
Sold properties in this area
Stay informed with market trends
Local schools and transport

Learn more about what this area has to offer.
School Name | Distance | Pupils | |||
|---|---|---|---|---|---|
| School Name | St Coen's National School | Distance | 90m | Pupils | 319 |
| School Name | Gaelscoil Chill Mhantáin | Distance | 890m | Pupils | 251 |
| School Name | Wicklow Educate Together National School | Distance | 2.1km | Pupils | 382 |
School Name | Distance | Pupils | |||
|---|---|---|---|---|---|
| School Name | Scoil Na Coróine Mhuire | Distance | 2.7km | Pupils | 317 |
| School Name | Glebe National School | Distance | 2.8km | Pupils | 207 |
| School Name | St Patrick's National School | Distance | 3.0km | Pupils | 369 |
| School Name | Holy Rosary School | Distance | 3.5km | Pupils | 425 |
| School Name | Nuns Cross National School | Distance | 3.8km | Pupils | 197 |
| School Name | St Joseph's National School Glenealy | Distance | 5.8km | Pupils | 113 |
| School Name | Moneystown National School | Distance | 7.8km | Pupils | 111 |
School Name | Distance | Pupils | |||
|---|---|---|---|---|---|
| School Name | Coláiste Chill Mhantáin | Distance | 1.5km | Pupils | 933 |
| School Name | East Glendalough School | Distance | 2.1km | Pupils | 366 |
| School Name | Dominican College | Distance | 3.5km | Pupils | 473 |
School Name | Distance | Pupils | |||
|---|---|---|---|---|---|
| School Name | Wicklow Educate Together Secondary School | Distance | 3.7km | Pupils | 375 |
| School Name | Colaiste Chraobh Abhann | Distance | 11.8km | Pupils | 774 |
| School Name | Avondale Community College | Distance | 12.3km | Pupils | 624 |
| School Name | Greystones Community College | Distance | 15.3km | Pupils | 630 |
| School Name | St David's Holy Faith Secondary | Distance | 16.9km | Pupils | 772 |
| School Name | Temple Carrig Secondary School | Distance | 17.6km | Pupils | 946 |
| School Name | St. Kilian's Community School | Distance | 21.3km | Pupils | 416 |
Type | Distance | Stop | Route | Destination | Provider | ||||||
|---|---|---|---|---|---|---|---|---|---|---|---|
| Type | Bus | Distance | 150m | Stop | Rathnew North | Route | 131 | Destination | Wicklow | Provider | Bus Éireann |
| Type | Bus | Distance | 150m | Stop | Rathnew North | Route | 133 | Destination | Wicklow | Provider | Bus Éireann |
| Type | Bus | Distance | 190m | Stop | Rathnew | Route | 740a | Destination | Gorey | Provider | Wexford Bus |
Type | Distance | Stop | Route | Destination | Provider | ||||||
|---|---|---|---|---|---|---|---|---|---|---|---|
| Type | Bus | Distance | 190m | Stop | Rathnew | Route | 183 | Destination | Wicklow | Provider | Tfi Local Link Carlow Kilkenny Wicklow |
| Type | Bus | Distance | 190m | Stop | Rathnew | Route | 133 | Destination | Wicklow | Provider | Bus Éireann |
| Type | Bus | Distance | 190m | Stop | Rathnew | Route | 740 | Destination | Wexford O'Hanrahan Station | Provider | Wexford Bus |
| Type | Bus | Distance | 190m | Stop | Rathnew | Route | 131 | Destination | Wicklow | Provider | Bus Éireann |
| Type | Bus | Distance | 190m | Stop | Rathnew | Route | 183 | Destination | Arklow | Provider | Tfi Local Link Carlow Kilkenny Wicklow |
| Type | Bus | Distance | 190m | Stop | Rathnew | Route | Um11 | Destination | Main Street, Gorey | Provider | Wexford Bus |
| Type | Bus | Distance | 190m | Stop | Rathnew | Route | 183 | Destination | Sallins | Provider | Tfi Local Link Carlow Kilkenny Wicklow |
Your Mortgage and Insurance Tools
Check off the steps to purchase your new home
Use our Buying Checklist to guide you through the whole home-buying journey.
Budget calculator
Calculate how much you can borrow and what you'll need to save
BER Details
BER No: 118567957
Energy Performance Indicator: 192.35 kWh/m2/yr
Statistics
- 19/09/2025Entered
- 6,330Property Views
Similar properties
€335,000
No. 5 Lakeview Grove, Wicklow, Co. Wicklow, A67WF583 Bed · 1 Bath · Detached€350,000
26 Ballybeg, Rathnew, Wicklow Town, Co. Wicklow, A67NC593 Bed · 1 Bath · Semi-D€375,000
20 Highfield Court, Bollarney, Wicklow Town, Co. Wicklow, A67YY543 Bed · 2 Bath · Duplex€385,000
6 Lakeview Road, Wicklow, Wicklow Town, Co. Wicklow, A67RT043 Bed · 1 Bath · Terrace
€390,000
1 Ballinahinch Terrace, Ballinahinch, Ashford, Co. Wicklow, A67WK803 Bed · 1 Bath · House€395,000
7 Urban Villas, The Murrough, Wicklow Town, Co. Wicklow, A67H0463 Bed · 2 Bath · Terrace€395,000
Kilmantin Hill, Wicklow Town, Co. Wicklow, A67ND904 Bed · 2 Bath · End of Terrace€395,000
77 Saunders Lane,, Rathnew,, Co. Wicklow, A67DK833 Bed · 3 Bath · Semi-D€395,000
31 Brooklands, Marlton Road, Wicklow Town, Co. Wicklow, A67ND283 Bed · 1 Bath · Detached€395,000
24 The Oaks, Keatingststown, Wicklow Town, Co Wicklow, A67DK763 Bed · 3 Bath · Semi-D€425,000
Type E, Burkeen Dales, Burkeen Dales, Hawkstown Road, Wicklow Town, Co. Wicklow3 Bed · 2 Bath · Duplex€425,000
Kedra, 116 Rose Hill, Wicklow Town, Co. Wicklow, A67HR773 Bed · 1 Bath · Bungalow
Daft ID: 16216707

