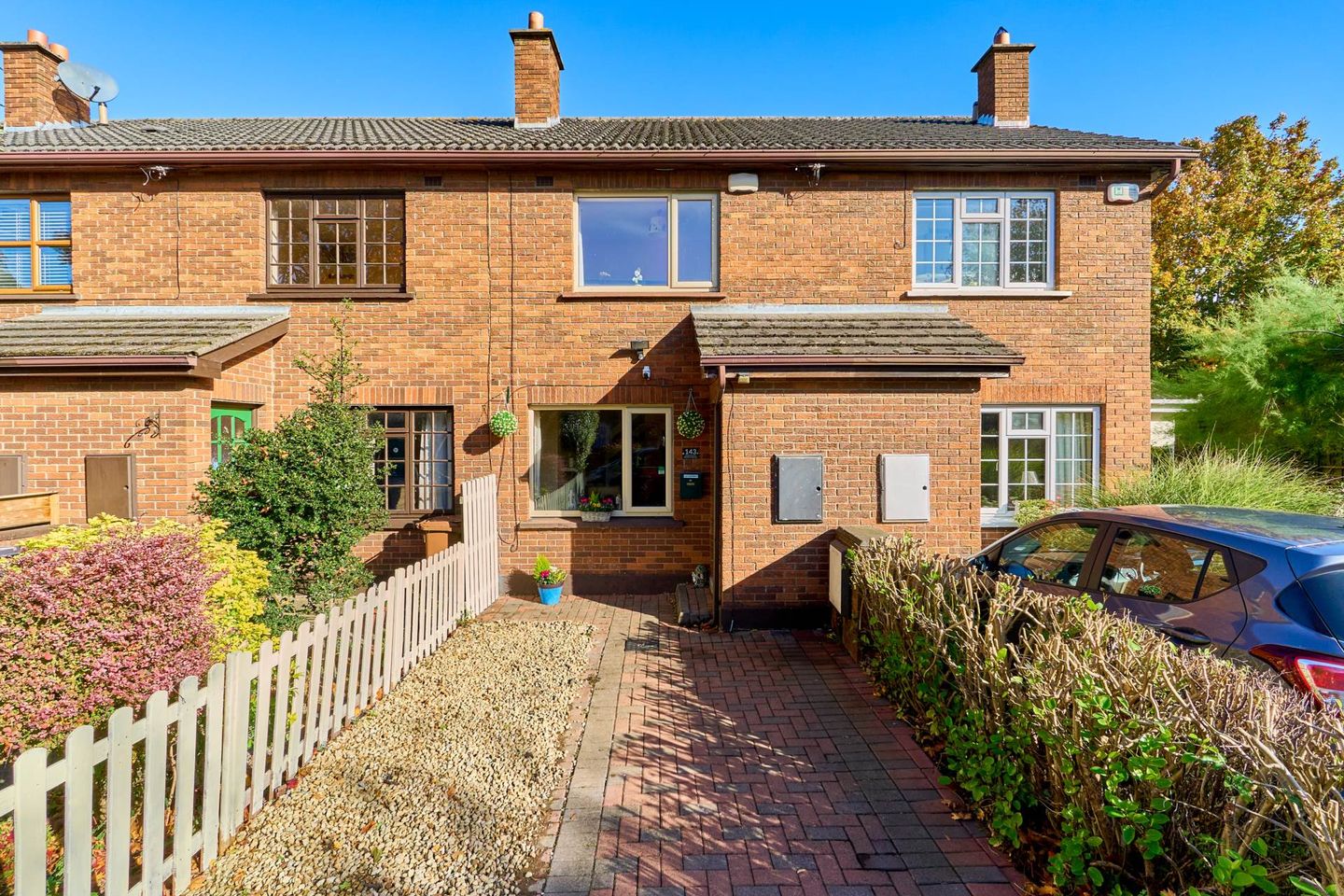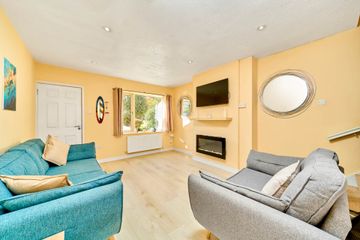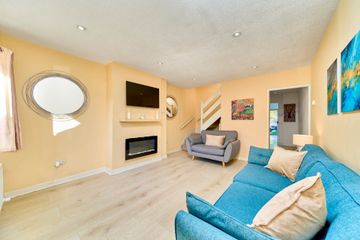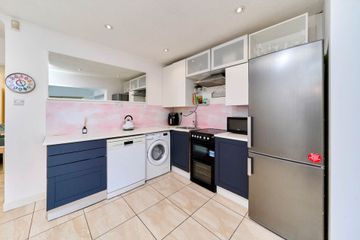



143 Park Drive Avenue, Castleknock, Dublin, D15WF82
€475,000
- Price per m²:€6,419
- Estimated Stamp Duty:€4,750
- Selling Type:By Private Treaty
- BER No:108071523
- Energy Performance:145.23 kWh/m2/yr
Make your move
Open Viewings
- Thu, 22/0117:30 - 18:00
About this property
Highlights
- Extended Two Bedroom Property
- PVC Double Glazed Windows
- Excellent Location
- Extended To Rear
- Gas Fired Central Heating
Description
Floor Area Approx. 74 sq m / 796 sq ft Flynn Estate Agents are proud to present Number 143 Park Drive Avenue to the market, a superb two-bedroom, brick-fronted home in turnkey condition, ideally located in the heart of Castleknock. This stylish property has been thoughtfully upgraded throughout and benefits from a spacious rear extension, offering a bright and modern open-plan kitchen/dining area perfect for everyday living and entertaining. The ground floor comprises a welcoming entrance hallway, a generous living room to the front, a large open-plan kitchen/dining space to the rear, and a convenient downstairs W.C. Upstairs, there are two well-proportioned double bedrooms and a fully fitted family bathroom, completing the internal layout. The location is second to none just a short stroll from Castleknock Village, with its wide range of shops, cafés, and restaurants. Excellent primary and secondary schools are nearby, including the highly regarded St. Brigid's NS, Castleknock College, and Mount Sackville. Commuters will appreciate the convenience of Castleknock Train Station just a 5-minute walk away, along with easy access to Dublin Bus routes and the M50, which is only a 2-minute drive. Viewing is highly recommended to truly appreciate all that this home has to offer. Accommodation Entrance Hallway - 1.26m (4'2") x 0.88m (2'11") With tiled flooring Living Room - 5.24m (17'2") x 3.7m (12'2") With laminate floor, feature electric fire Kitchen - 3.5m (11'6") x 3.7m (12'2") With a range of floor & eye level fitted press units with tiled splashback. Integrated fridge freezer, dishwasher, oven, hob & extractor fan. Dining Area - 4.34m (14'3") x 2.79m (9'2") Open plan with sliding doors leading onto the rear garden W.C Tiled floor, w.c, wash hand basin Landing Flooring laid in carpet Bedroom 1 - 2.66m (8'9") x 3.7m (12'2") Flooring laid in carpet, overlooking rear garden Bedroom 2 - 2.61m (8'7") x 3.7m (12'2") Flooring laid in carpet,overlooking front garden Bathroom - 1.59m (5'3") x 2.72m (8'11") Fully tiled, bath, electric shower, w.c, wash hand basin Property Reference :Pac 331
The local area
The local area
Sold properties in this area
Stay informed with market trends
Local schools and transport

Learn more about what this area has to offer.
School Name | Distance | Pupils | |||
|---|---|---|---|---|---|
| School Name | St Brigids Mxd National School | Distance | 380m | Pupils | 878 |
| School Name | Castleknock National School | Distance | 410m | Pupils | 199 |
| School Name | Castleknock Educate Together National School | Distance | 530m | Pupils | 409 |
School Name | Distance | Pupils | |||
|---|---|---|---|---|---|
| School Name | Scoil Thomáis | Distance | 710m | Pupils | 640 |
| School Name | Scoil Bhríde Buachaillí | Distance | 990m | Pupils | 209 |
| School Name | Scoil Bhríde Cailíní | Distance | 1.0km | Pupils | 231 |
| School Name | St Francis Xavier Senior School | Distance | 1.3km | Pupils | 376 |
| School Name | St Francis Xavier J National School | Distance | 1.3km | Pupils | 388 |
| School Name | Mount Sackville Primary School | Distance | 1.9km | Pupils | 166 |
| School Name | Stewarts School | Distance | 2.1km | Pupils | 142 |
School Name | Distance | Pupils | |||
|---|---|---|---|---|---|
| School Name | Castleknock College | Distance | 860m | Pupils | 775 |
| School Name | Edmund Rice College | Distance | 1.5km | Pupils | 813 |
| School Name | Castleknock Community College | Distance | 1.6km | Pupils | 1290 |
School Name | Distance | Pupils | |||
|---|---|---|---|---|---|
| School Name | Mount Sackville Secondary School | Distance | 1.9km | Pupils | 654 |
| School Name | The King's Hospital | Distance | 2.3km | Pupils | 703 |
| School Name | Scoil Phobail Chuil Mhin | Distance | 2.3km | Pupils | 1013 |
| School Name | Luttrellstown Community College | Distance | 2.7km | Pupils | 998 |
| School Name | Eriu Community College | Distance | 2.8km | Pupils | 194 |
| School Name | Rath Dara Community College | Distance | 3.0km | Pupils | 297 |
| School Name | Caritas College | Distance | 3.1km | Pupils | 169 |
Type | Distance | Stop | Route | Destination | Provider | ||||||
|---|---|---|---|---|---|---|---|---|---|---|---|
| Type | Bus | Distance | 180m | Stop | Hawthorn Lawn | Route | 70d | Destination | Dunboyne | Provider | Dublin Bus |
| Type | Bus | Distance | 180m | Stop | Hawthorn Lawn | Route | 70n | Destination | Tyrrelstown | Provider | Nitelink, Dublin Bus |
| Type | Bus | Distance | 180m | Stop | Hawthorn Lawn | Route | 38 | Destination | Damastown | Provider | Dublin Bus |
Type | Distance | Stop | Route | Destination | Provider | ||||||
|---|---|---|---|---|---|---|---|---|---|---|---|
| Type | Bus | Distance | 180m | Stop | Hawthorn Lawn | Route | 37 | Destination | Blanchardstown Sc | Provider | Dublin Bus |
| Type | Bus | Distance | 210m | Stop | Oak Lawns | Route | 37 | Destination | Wilton Terrace | Provider | Dublin Bus |
| Type | Bus | Distance | 210m | Stop | Oak Lawns | Route | 38 | Destination | Burlington Road | Provider | Dublin Bus |
| Type | Bus | Distance | 210m | Stop | Oak Lawns | Route | 70d | Destination | Dcu | Provider | Dublin Bus |
| Type | Bus | Distance | 210m | Stop | Oak Lawns | Route | 38 | Destination | Parnell Sq | Provider | Dublin Bus |
| Type | Bus | Distance | 210m | Stop | Oak Lawns | Route | 37 | Destination | Bachelor's Walk | Provider | Dublin Bus |
| Type | Bus | Distance | 360m | Stop | Ashleigh Green | Route | 70d | Destination | Dunboyne | Provider | Dublin Bus |
Your Mortgage and Insurance Tools
Check off the steps to purchase your new home
Use our Buying Checklist to guide you through the whole home-buying journey.
Budget calculator
Calculate how much you can borrow and what you'll need to save
BER Details
BER No: 108071523
Energy Performance Indicator: 145.23 kWh/m2/yr
Ad performance
- Date listed08/10/2025
- Views4,546
- Potential views if upgraded to an Advantage Ad7,410
Similar properties
€430,000
26 Crofton Hall, Hamilton Park, Castleknock, Dublin 15, D15WFC02 Bed · 2 Bath · Apartment€435,000
20 Knockmaree, Chapelizod, Dubin 20, Dublin, D20XX173 Bed · 2 Bath · Duplex€440,000
Apartment 45 Millrace Road, Phoenix Park Racecourse, Castleknock, Dublin, D15RW352 Bed · 2 Bath · Apartment€445,000
38 Glenpark Road, Palmerstown, Dublin 203 Bed · 2 Bath · Semi-D
€445,000
17 Glenpark Drive, Palmerstown, Dublin 203 Bed · 1 Bath · Semi-D€445,000
7 Dunsoghly Way, Ratoath Road, Finglas, Dublin 11, D11A99V3 Bed · 2 Bath · End of Terrace€450,000
7 Saint Mochta's Avenue, Clonsilla, Porterstown, Dublin 15, D15K8Y93 Bed · 2 Bath · Semi-D€450,000
Apartment 17, Weavers Hall, Clonsilla Road, Clonsilla, Dublin 15, D15K4KP4 Bed · 2 Bath · Apartment€450,000
41 The Weir, Martins Row, Chapelizod, Dublin 203 Bed · 3 Bath · Townhouse€450,000
22 Shelerin Road, Clonsilla, Dublin 15, D15Y3E73 Bed · 3 Bath · Semi-D€450,000
19 Cloonlara Square, Phoenix Park Racecourse, Castleknock, Dublin 15, D15YH332 Bed · 2 Bath · Apartment€465,000
15 St. Mochta`s Lawn, Clonsilla, Dublin 15, D15T1X93 Bed · 3 Bath · Semi-D
Daft ID: 123673566

