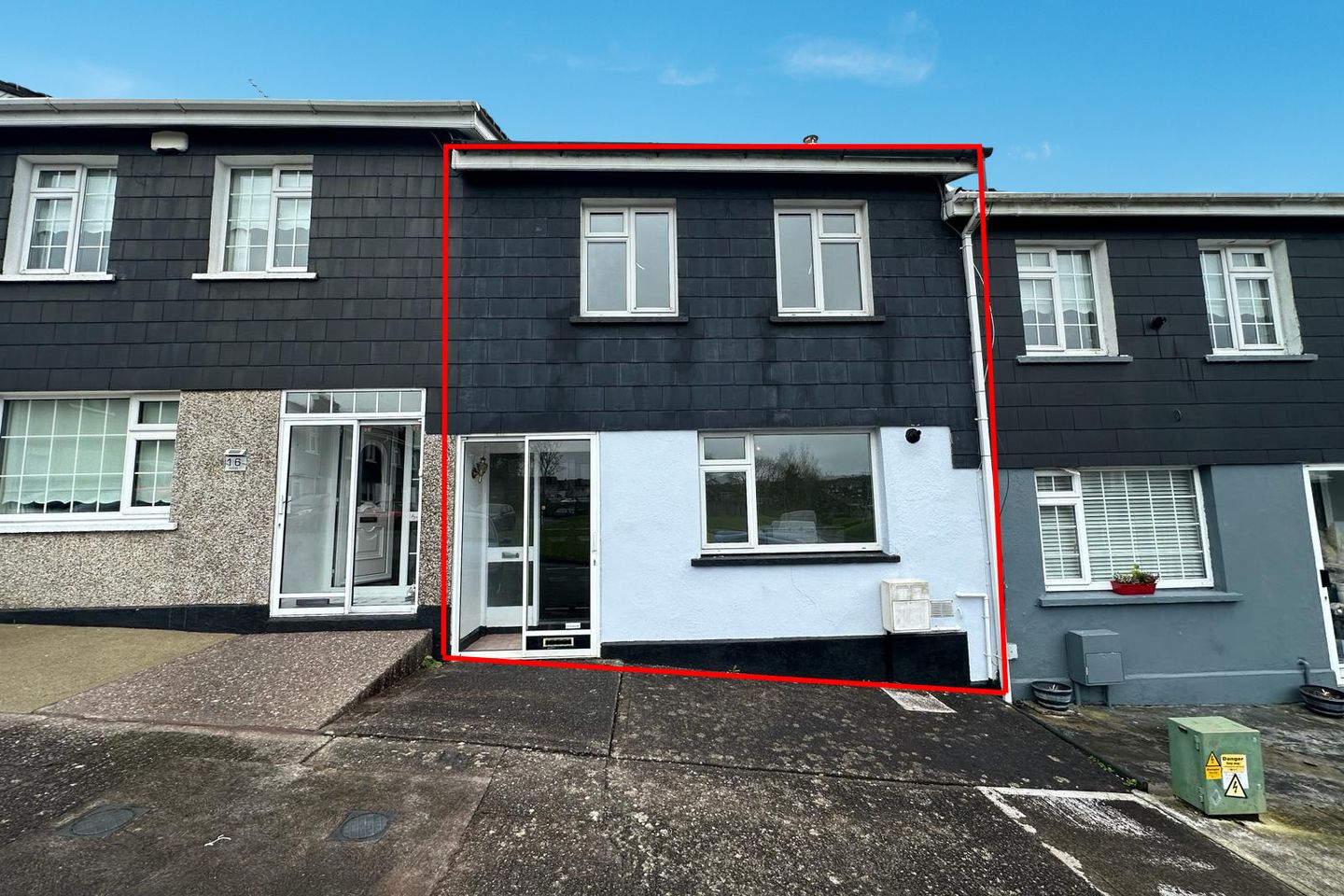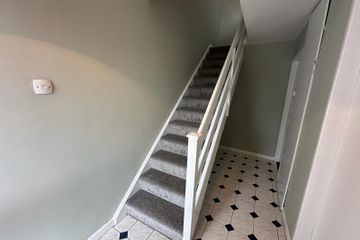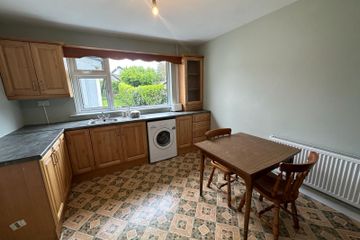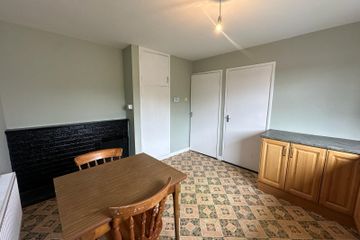


+12

16
17 Grange Wood Court, Grange, Grange, Co. Cork, T12T2C5
€245,000
3 Bed
1 Bath
86 m²
Terrace
Description
- Sale Type: For Sale by Private Treaty
- Overall Floor Area: 86 m²
Jeremy Murphy & Associates are delighted to bring to the market this charming 3-bedroom mid terraced home. This home will make a great starter home for first time buyers.
The property is located off the Grange Road on the Douglas end, only a 10-minute walk from Douglas village. It is also near a city bus route with all other amenities available on your doorstep.
Viewing is Highly Advised to Fully Appreciate!
Accommodation consists of Entrance Hallway, Living Room, Kitchen/Dining Room and Utility. Upstairs there are Three Bedrooms and a Family Bathroom.
FRONT OF PROPERTY
The property is overlooking a green area. There is a concrete path leading to the porch. There is also car parking available in front of the property.
PORCH 1.49m x 0.91m
There is a sliding door with glass paneling, tiled flooring and one wall light.
ENTRANCE HALLWAY 1.68m x 3.88m
A solid timber door leads into the entrance hallway. The entrance hallway comprises of tiled flooring, one centre light and one radiator. There is space under the stairs for storage along with a full length closed off storage unit with a door and shelves.
LIVING ROOM 3.35m x 2.90m
This bright and spacious living room has carpet flooring, one centre light, one radiator and one window overlooking the front of the property. The living room has a feature open fireplace with a stunning brick and marble surround.
KITCHEN/DINING 3.36m x 3.97m
This kitchen benefits from Lino flooring, one window overlooking the rear garden and one centre light. The kitchen also benefits from a range of timber effect kitchen units with a contrasting countertop. The kitchen has plumbing for a washing machine and incorporates a feature open fireplace with a stunning brick and marble surround. The fridge, cooker, washing machine, dryer and toaster are all included in the sale of the property. The Kitchen incorporates a hot press area for storage of clothes, towels and bed covers. The kitchen also features one radiator. This room can comfortably facilitate a dining table and four to six chairs.
UTILITY ROOM 6.58m x 2.78m
There is Lino flooring, three centre lights and one radiator. The utility room has three sockets to the rear of the utility room along with a cooker which is wired up. There is one window overlooking the rear of the property and there is also access to the rear garden via a pvc door with glass paneling.
STAIRS & LANDING
The stairs and landing are fully carpeted along with one centre light.
MAIN BATHROOM 1.77m x 2.00m
This is a three-piece bathroom suite incorporating a bath with an electric Triton T90si shower, a wash hand basin and a wc. The flooring is lino and the walls are fully tiled. The main bathroom has one window with frosted glass paneling overlooking the rear garden along with one centre light and one radiator.
MASTER BEDROOM 3.08m x 4.01m
This double bedroom features carpet fitted flooring, one centre light, one radiator and one window overlooking the rear.
BEDROOM 2 3.63m x 2.47m
This double bedroom features carpet fitted flooring, one centre light, one radiator and one window overlooking the front.
BEDROOM 3 2.58m x 2.44m
This bedroom features carpet fitted flooring, one centre light, one radiator and one window overlooking the front.
REAR OF PROPERTY
The rear of the property has low maintenance and is North-East facing. This private garden is accessed from the utility room and is laid to lawn. This lovely garden has space for outdoor chairs and a table which would make it an ideal place for entertaining during the summer months.
The above details are for guidance only and do not form part of any contract. They have been prepared with care but we are not responsible for any inaccuracies. All descriptions, dimensions, references to condition and necessary permission for use and occupation, and other details are given in good faith and are believed to be correct but any intending purchaser or tenant should not rely on them as statements or representations of fact but must satisfy himself/herself by inspection or otherwise as to the correctness of each of them. In the event of any inconsistency between these particulars and the contract of sale, the latter shall prevail. The details are issued on the understanding that all negotiations on any property are conducted through this office.

Can you buy this property?
Use our calculator to find out your budget including how much you can borrow and how much you need to save
Property Features
- 3-Bedroom Mid-Terrace Home
- Low Maintenance Rear Garden
- Conveniently Located off the Grange Road
- Excellent Location
- 10-minute walk from Douglas Village
- Easy Access to the South Link Road Network
- Ideal Family Home or First Time Purchaser
- Local Amenities Close By
- Viewing is Highly Advised!
- Year of Construction: 1976
Map
Map
Local AreaNEW

Learn more about what this area has to offer.
School Name | Distance | Pupils | |||
|---|---|---|---|---|---|
| School Name | St Columba's Girls National School | Distance | 510m | Pupils | 373 |
| School Name | St Columbas Boys National School | Distance | 570m | Pupils | 368 |
| School Name | St Luke's School Douglas | Distance | 790m | Pupils | 213 |
School Name | Distance | Pupils | |||
|---|---|---|---|---|---|
| School Name | Gaelscoil Na Dúglaise | Distance | 930m | Pupils | 442 |
| School Name | Scoil Niocláis | Distance | 950m | Pupils | 812 |
| School Name | Scoil Bhríde Eglantine | Distance | 1.6km | Pupils | 431 |
| School Name | St Anthony's National School | Distance | 2.1km | Pupils | 645 |
| School Name | Ballinlough National School | Distance | 2.4km | Pupils | 224 |
| School Name | Beaumont Boys National School | Distance | 2.5km | Pupils | 306 |
| School Name | Beaumont Girls National School | Distance | 2.5km | Pupils | 290 |
School Name | Distance | Pupils | |||
|---|---|---|---|---|---|
| School Name | Douglas Community School | Distance | 1.1km | Pupils | 526 |
| School Name | Regina Mundi College | Distance | 1.6km | Pupils | 569 |
| School Name | Christ King Girls' Secondary School | Distance | 2.1km | Pupils | 730 |
School Name | Distance | Pupils | |||
|---|---|---|---|---|---|
| School Name | Coláiste Chríost Rí | Distance | 2.7km | Pupils | 503 |
| School Name | Ashton School | Distance | 2.8km | Pupils | 544 |
| School Name | Presentation Secondary School | Distance | 2.8km | Pupils | 183 |
| School Name | Coláiste Éamann Rís | Distance | 3.1km | Pupils | 608 |
| School Name | Coláiste Daibhéid | Distance | 3.2km | Pupils | 218 |
| School Name | Cork College Of Commerce | Distance | 3.4km | Pupils | 27 |
| School Name | Ursuline College Blackrock | Distance | 3.6km | Pupils | 305 |
Type | Distance | Stop | Route | Destination | Provider | ||||||
|---|---|---|---|---|---|---|---|---|---|---|---|
| Type | Bus | Distance | 50m | Stop | Eugene Drive | Route | 206 | Destination | South Mall | Provider | Bus Éireann |
| Type | Bus | Distance | 60m | Stop | Grangewood Court | Route | 206 | Destination | Grange | Provider | Bus Éireann |
| Type | Bus | Distance | 170m | Stop | Grange Park | Route | 206 | Destination | Grange | Provider | Bus Éireann |
Type | Distance | Stop | Route | Destination | Provider | ||||||
|---|---|---|---|---|---|---|---|---|---|---|---|
| Type | Bus | Distance | 180m | Stop | Grange Park | Route | 206 | Destination | South Mall | Provider | Bus Éireann |
| Type | Bus | Distance | 260m | Stop | Cooney's Lane | Route | 206 | Destination | South Mall | Provider | Bus Éireann |
| Type | Bus | Distance | 360m | Stop | Donnybrook Hill | Route | 207 | Destination | Ballyvolane | Provider | Bus Éireann |
| Type | Bus | Distance | 360m | Stop | Donnybrook Hill | Route | 207 | Destination | St. Patrick Street | Provider | Bus Éireann |
| Type | Bus | Distance | 360m | Stop | Donnybrook Terrace | Route | 207 | Destination | Donnybrook | Provider | Bus Éireann |
| Type | Bus | Distance | 370m | Stop | Amberley | Route | 206 | Destination | Grange | Provider | Bus Éireann |
| Type | Bus | Distance | 440m | Stop | Grange Road | Route | 206 | Destination | Grange | Provider | Bus Éireann |
BER Details

BER No: 117225375
Statistics
17/04/2024
Entered/Renewed
3,262
Property Views
Check off the steps to purchase your new home
Use our Buying Checklist to guide you through the whole home-buying journey.

Similar properties
€250,000
55 Grange Park, Douglas, Douglas, Co. Cork, T12R62P3 Bed · 1 Bath · Terrace€285,000
Elrond, 10 Westbrook Gardens, Douglas, Co. Cork, T12N76P3 Bed · 1 Bath · Townhouse€295,000
169 Greenhills Court, South Douglas Road, Douglas, Co. Cork, T12DKD53 Bed · 2 Bath · Semi-D€310,000
14 Curraghconway Court, Ballycurreen, Douglas, Co. Cork, T12AX593 Bed · 3 Bath · Duplex
€320,000
13 Ardfield View, Grange, Grange, Co. Cork, T12X0FV3 Bed · 2 Bath · Terrace€325,000
8 Grosvenor Mews, Douglas, Douglas, Co. Cork, T12F8H23 Bed · 1 Bath · Terrace€335,000
19 Ardfield Green, Grange, Douglas, Co. Cork, T12PW1W3 Bed · 3 Bath · Semi-D€350,000
14 The Glen, Greenvalley, Douglas, Co. Cork, T12DKR93 Bed · 4 Bath · Semi-D€360,000
10 Yewlands, Maryborough Woods, Douglas, Co. Cork, T12K2DH3 Bed · 3 Bath · Terrace€365,000
32 Curragh Woods, Frankfield, Frankfield, Co. Cork, T12X3EY3 Bed · 2 Bath · Semi-D€375,000
56 Dosel Drive, Douglas, Co. Cork, T12XRC54 Bed · 2 Bath · Semi-D€395,000
11 Oakview, Douglas, Douglas, Co. Cork, T12V6PP4 Bed · 3 Bath · Detached
Daft ID: 119282980


Jeremy Murphy & Associates
021 4270020Thinking of selling?
Ask your agent for an Advantage Ad
- • Top of Search Results with Bigger Photos
- • More Buyers
- • Best Price

Home Insurance
Quick quote estimator
