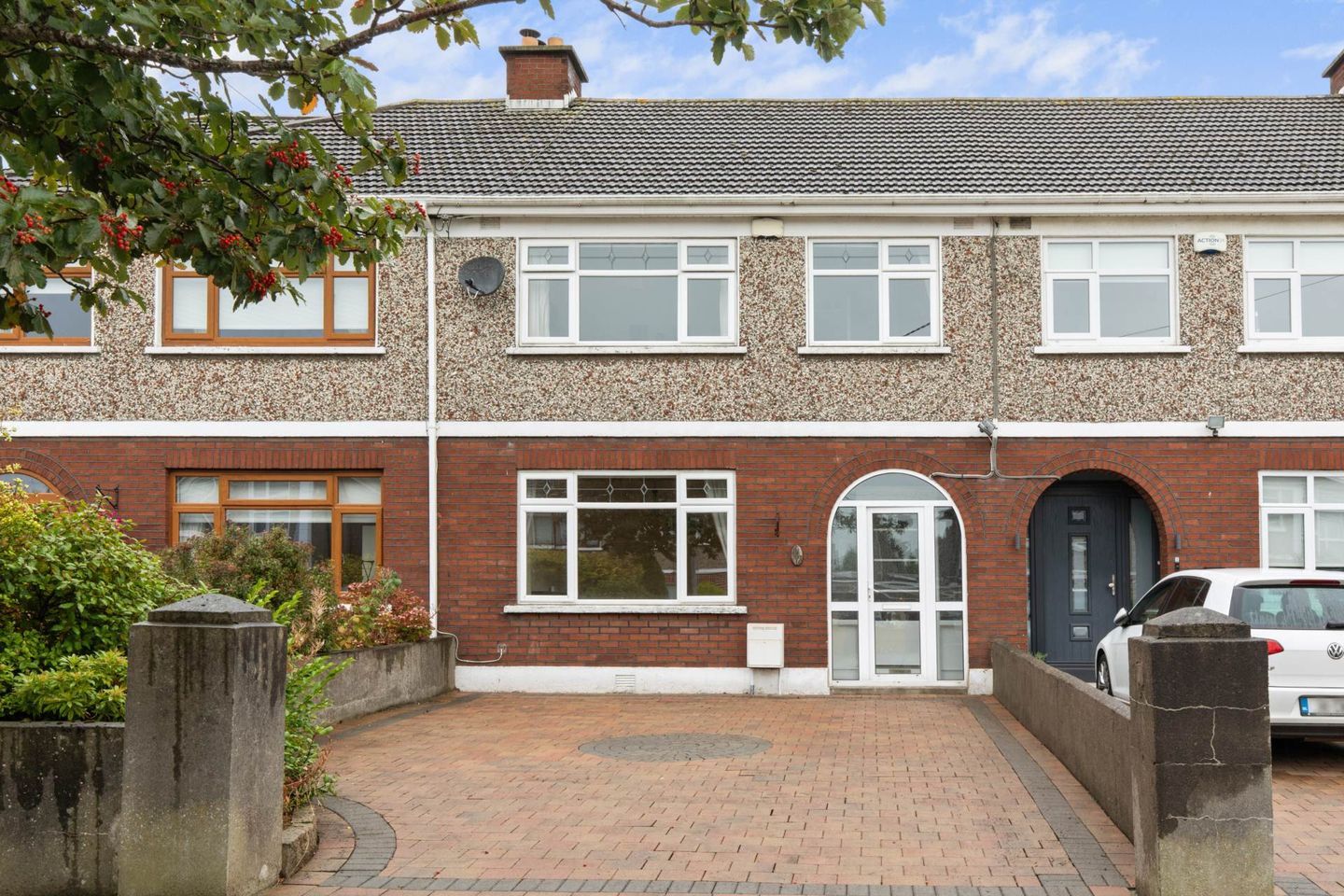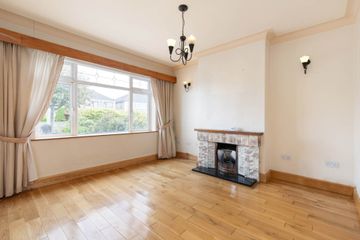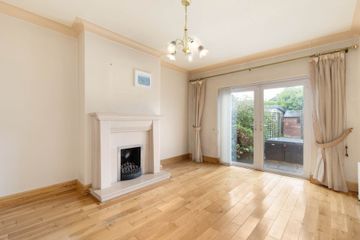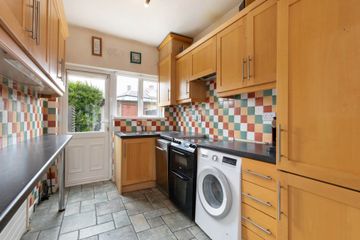



17 Hazelwood Park, Artane, Dublin 5, D05A8P8
€450,000
- Price per m²:€4,573
- Estimated Stamp Duty:€4,500
- Selling Type:By Private Treaty
- BER No:118738640
- Energy Performance:235.34 kWh/m2/yr
About this property
Highlights
- D1 ENERGY RATING
- OFF STREET PARKING
- REAR PEDESTRIAN ACCESS
- BRIGHT AND SPACIOUS INTERIOR
- WEST FACING REAR GARDEN
Description
KM Property are delighted to present to the market 17 Hazelwood Park. This three-bedroom mid terrace property is ideally located in a mature and highly sought-after residential area of Artane. This light filled space has been well maintained throughout the years and offers a blank canvas for an astute purchaser to create their ideal home. Viewing Video https://www.youtube.com/watch?v=COwGettYz1c Internally, the accommodation comprises of an entrance hallway with guest wc, there are two reception room with feature fireplaces, the second reception room to the rear opens directly to the west facing rear garden via French doors. The kitchen also leads to the rear garden and completes the accommodation at this level. Upstairs there are three generous bedrooms all with built in wardrobes. An upgraded shower room completes the accommodation. Outside to the front, a large cobble lock driveway provides off street parking, the west facing rear garden is predominantly laid in lawn and has a patio located directly off the kitchen and offers an ideal space to dine alfresco. A garden shed caters for storage. This space also has the benefit of rear pedestrian access. Hazelwood Park is conveniently located within minutes of Artane Shopping Centre, providing a great range of shops, services, and amenities. Beaumont Hospital is also with proximity as is the Malahide Road, ensuring excellent connectivity to surrounding areas. With a range of frequent bus routes and transport links, commuting to Dublin City Centre is quick and hassle-free. Accommodation Entrance Hallway - 2m (6'7") x 4.27m (14'0") The hallway is flooded with natural light with the aid of a glazed entrance door and side panels. There is access to a guest WC. Wooden flooring. Reception Room One - 3.8m (12'6") x 3.8m (12'6") This space is located to the front of the property and is flooded with natural light with the aid of a large window. A feature fireplace creates a real focal point. There is feature ceiling coving and wooden flooring. Reception Room Two - 3.55m (11'8") x 4.3m (14'1") This space offers an ideal area to relax and unwind or entertain. There is a second feature fire place within this space that also creates a real focal point while French doors lead out to the west facing rear garden. Wooden flooring. Kitchen - 2.25m (7'5") x 3.2m (10'6") This kitchen is fitted with Shaker style wall and floor units and has plumbing for utilities. A door leads directly out to the west facing rear garden. Bedroom One - 3.45m (11'4") x 4.3m (14'1") This generous double bedroom is located to the front of the property and has built in wardrobes. Bedroom Two - 3.45m (11'4") x 3.9m (12'10") This generous double bedroom is located to the rear of the property and has built in wardrobes. Bedroom Three - 2.46m (8'1") x 2.9m (9'6") Bright and spacious single bedroom located to the front of the property. This room also has built in wardrobes. Shower Room - 2.3m (7'7") x 2.35m (7'9") The upgraded shower room is fitted with wc, whb and walk in shower, this space has access to a hot press for storage and is fully tiled. Two windows allow for natural light and ventilation. Note: Please note we have not tested any apparatus, fixtures, fittings, or services. Interested parties must undertake their own investigation into the working order of these items. All measurements are approximate and photographs provided for guidance only. Property Reference :KMUL4217
The local area
The local area
Sold properties in this area
Stay informed with market trends
Local schools and transport

Learn more about what this area has to offer.
School Name | Distance | Pupils | |||
|---|---|---|---|---|---|
| School Name | St John Of God Artane | Distance | 460m | Pupils | 189 |
| School Name | St David's Boys National School | Distance | 500m | Pupils | 278 |
| School Name | Beaumont Hospital School | Distance | 730m | Pupils | 7 |
School Name | Distance | Pupils | |||
|---|---|---|---|---|---|
| School Name | St Fiachras Sns | Distance | 900m | Pupils | 633 |
| School Name | Scoil Chaitríona Cailiní | Distance | 910m | Pupils | 197 |
| School Name | Scoil Chaitriona Infants | Distance | 930m | Pupils | 194 |
| School Name | Scoil Íde Girls National School | Distance | 960m | Pupils | 156 |
| School Name | Scoil Fhursa | Distance | 990m | Pupils | 185 |
| School Name | St. Fiachra's Junior School | Distance | 1.1km | Pupils | 582 |
| School Name | St Brendans Boys National School | Distance | 1.1km | Pupils | 143 |
School Name | Distance | Pupils | |||
|---|---|---|---|---|---|
| School Name | Chanel College | Distance | 450m | Pupils | 466 |
| School Name | Mercy College Coolock | Distance | 860m | Pupils | 420 |
| School Name | St. David's College | Distance | 910m | Pupils | 505 |
School Name | Distance | Pupils | |||
|---|---|---|---|---|---|
| School Name | Coolock Community College | Distance | 970m | Pupils | 192 |
| School Name | St. Mary's Secondary School | Distance | 1.2km | Pupils | 319 |
| School Name | Our Lady Of Mercy College | Distance | 1.3km | Pupils | 379 |
| School Name | Ellenfield Community College | Distance | 2.0km | Pupils | 103 |
| School Name | St Paul's College | Distance | 2.0km | Pupils | 637 |
| School Name | Maryfield College | Distance | 2.1km | Pupils | 546 |
| School Name | Mount Temple Comprehensive School | Distance | 2.3km | Pupils | 899 |
Type | Distance | Stop | Route | Destination | Provider | ||||||
|---|---|---|---|---|---|---|---|---|---|---|---|
| Type | Bus | Distance | 150m | Stop | Maryfield Avenue | Route | 27b | Destination | Eden Quay | Provider | Dublin Bus |
| Type | Bus | Distance | 170m | Stop | Maryfield Avenue | Route | 27b | Destination | Coolock Lane | Provider | Dublin Bus |
| Type | Bus | Distance | 170m | Stop | Maryfield Avenue | Route | 27b | Destination | Harristown | Provider | Dublin Bus |
Type | Distance | Stop | Route | Destination | Provider | ||||||
|---|---|---|---|---|---|---|---|---|---|---|---|
| Type | Bus | Distance | 170m | Stop | Maryfield Avenue | Route | 27b | Destination | Castletimon | Provider | Dublin Bus |
| Type | Bus | Distance | 250m | Stop | Maryfield Drive | Route | 27b | Destination | Harristown | Provider | Dublin Bus |
| Type | Bus | Distance | 250m | Stop | Maryfield Drive | Route | 27b | Destination | Castletimon | Provider | Dublin Bus |
| Type | Bus | Distance | 250m | Stop | Maryfield Drive | Route | 27b | Destination | Coolock Lane | Provider | Dublin Bus |
| Type | Bus | Distance | 280m | Stop | Chanel Avenue | Route | 27b | Destination | Eden Quay | Provider | Dublin Bus |
| Type | Bus | Distance | 280m | Stop | Ardmore Drive | Route | 27b | Destination | Coolock Lane | Provider | Dublin Bus |
| Type | Bus | Distance | 280m | Stop | Ardmore Drive | Route | 27b | Destination | Castletimon | Provider | Dublin Bus |
Your Mortgage and Insurance Tools
Check off the steps to purchase your new home
Use our Buying Checklist to guide you through the whole home-buying journey.
Budget calculator
Calculate how much you can borrow and what you'll need to save
A closer look
BER Details
BER No: 118738640
Energy Performance Indicator: 235.34 kWh/m2/yr
Ad performance
- Date listed18/09/2025
- Views4,296
- Potential views if upgraded to an Advantage Ad7,002
Similar properties
€410,000
81 Newbury Avenue, Dublin 17, Clonshaugh, Dublin 17, D17DY843 Bed · 1 Bath · Detached€415,000
42 Millwood Park, Dublin 5, Edenmore, Dublin 5, D05T2773 Bed · 1 Bath · Detached€420,000
20 Kilmore Avenue, Kilmore, Dublin 5, D05P2C83 Bed · 1 Bath · Semi-D€425,000
60 Ferrycarrig Road, Coolock, Co. Dublin, D17FF663 Bed · 1 Bath · End of Terrace
€425,000
7 Coolgariff Road, Dublin 9, Beaumont, Dublin 9, D09KD283 Bed · 1 Bath · Semi-D€430,000
20 Chanel Avenue, Artane, Dublin 5, D05P7E23 Bed · 2 Bath · Terrace€435,000
24 Castleview, Dublin 5, Artane, Dublin 5, D05N5H23 Bed · 2 Bath · Terrace€440,000
148 Ardbeg Park, Artane, Dublin 5, D05K3H13 Bed · 1 Bath · End of Terrace€450,000
14 Lorcan Grove, Santry, Dublin 9, D09V1864 Bed · 2 Bath · Semi-D€450,000
140 Shantalla Road, Beaumont, Dublin 9, D09RY193 Bed · 2 Bath · Terrace€450,000
13 Cooleen Avenue, Dublin 9, Beaumont, Dublin 9, D09AW293 Bed · 1 Bath · Semi-D€450,000
49 Riverside Park, Clonshaugh, Dublin 17, D17YD833 Bed · 2 Bath · Semi-D
Daft ID: 123366986

