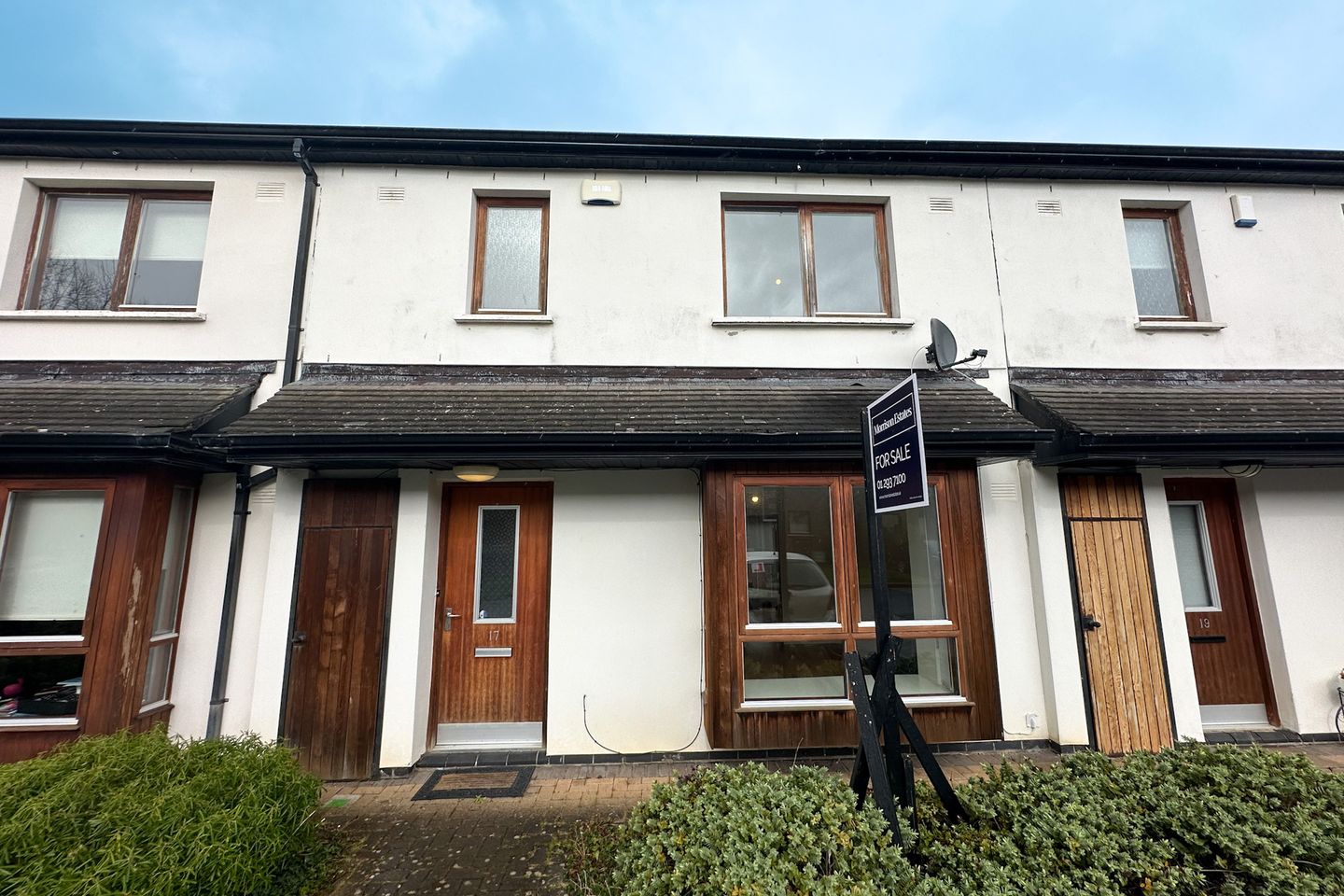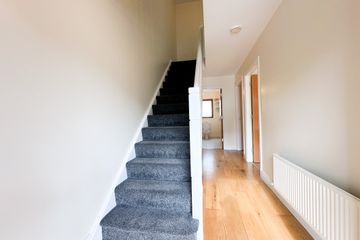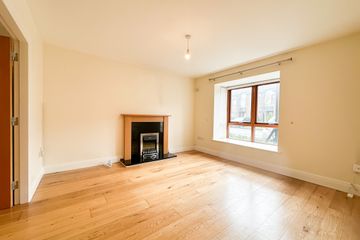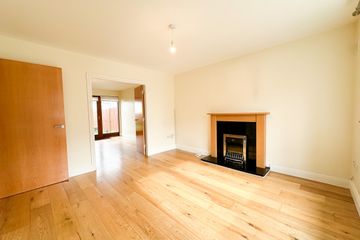


+13

17
17 Hunters Walk, Hunters Wood, Ballycullen, Dublin 24, D24K0F3
€395,000
SALE AGREED3 Bed
3 Bath
90 m²
Terrace
Description
- Sale Type: For Sale by Private Treaty
- Overall Floor Area: 90 m²
This property is a very attractive and most appealing three bedroom, two bathroom terraced house of approximately 90 Sq.M (968 Sq.Ft) with a large garden to the rear of house set out in this prime upmarket development.
The accommodation includes on ground floor, entrance hall, living room leading to a open plan kitchen and dining area, utility room/wc., off hallway. Upstairs there are three bedrooms, master bedroom with ensuite and main bathroom. There is a large rear garden and storage shed, and off street parking to front. The property is in very good decorative order throughout with wooden floors downstairs and carpets upstairs.
Hunters Wood is a well established and well maintained estate and enjoys a prime setting with views of the Dublin Mountains while still being in close proximity to local amenities and services. Nearby shopping can be found at Rathfarnham, Dundrum, and Nutgrove shopping centres along with various neighbourhood shops nearby. Marley Park and St Enda's with their excellent recreational facilities and schools and amenities are also located nearby. There is easy access to the M50 and public transport with Dublin Bus services travelling to the city centre.
Hunters Wood is well established and most exclusive development and provides the best of both worlds with easy access to well established amenities such as a new Tesco Superstore at Stocking Avenue, Woodstown Village shopping centre, Rathfarnham Shopping Centre and Dundrum Shopping Centre. For commuters, there is a regular bus service. The M50 is also only a short distance from the development. Located nearby are some excellent schools, such as St. Colmcille's national school, Scoil Naomh Padraig and Ballyroan Boy's school, and a variety of secondary schools, such as St. Colmcille's Community School, Our Ladies School and Terenure College to name but a few. Knocklyon has always been well known to host an excellent selection of sporting clubs, such as Ballyboden St Enda's GAA Club, Knocklyon United FC and a choice of golf clubs such as the Grange Golf Club and Edmonstown Golf Club. Marley Park, Bushy Park and St Enda's park are right on the doorstep.
Large modern three bedroom terraced house (c. 90 sq.m/969sq.ft)
Presented in pristine “walk in” condition
Cul de sac location and south facing sun aspect
Double glazed windows and doors throughout
Modern neutral colour schemes throughout
Fitted kitchen appliances namely oven, hob, extractor fan, dishwasher are included in the sale
Utility area/Guest wc off hallway with provision for washing machine and tumble dryer
Wired for Digital Security Alarm
Off- Street Parking
Easily managed rear garden with side passage access
Presented in walk in condition throughout
Close to the M50 and a wealth of local amenities
Accommodation:
Reception Hallway: 5m x 1.9m, with hardwood panelled entrance door, oak wooden floor, digital burglar alarm panel, ceiling coving, recessed lighting.
Living Room: 3.82m x 3.75m, with feature fireplace, oak wooden flooring, bay window overlooking front aspect, ceiling coving, double doors to kitchen
Kitchen/Dining area: 4.09m x 3.74m, with a modern kitchen featuring an extensive range of built-in units and presses and worktops, built-in oven, four ring hob, dishwasher, stainless steel sink unit, recessed lighting, oak wooden floors, Door to rear garden
Utility Room/WC: utility area with provision for washing machine and tumble dryer and used as guest wc with wc, whb and boiler fitted, window to rear
ON FIRST FLOOR THERE ARE THREE BEDROOMS:
Master Bedroom: 4.72m x 3m, to front aspect with carpet floor, built-in wardrobes, door to ensuite
Ensuite: 2.36m x 1.36m with shower fitted, wc, whb
Bedroom 2: 3.40m x 3.34m, with carpet flooring and built-in wardrobes and window to rear aspect
Bedroom 3: 2.54m x 2.31m carpet floor, and built in wardrobes and window to rear aspect
Bathroom: 2.79m x 1.72m to front aspect with fitted white suite comprising bath with shower over, wash hand basin, wc, tiled walls and floor, window to front aspect
Shelved Hotpress with fitted water tank and pump system and immersion
Outside:
To the front, there is off street parking. To rear there is a large rear garden with Barna shed and feature patio area which enjoys a high degree of privacy.
BER C2
BER Number 107261125
186.61 kWh/m²/yr
Viewing by appointment.
__________________________________________________
Please Note:
Morrison Estates & Lettings Limited for themselves and for the vendors or lessors of this property whose agents they are, give notice that: These particulars do not form any part of any contract and are given as guidance only. Maps and plans are not to scale and measurements are approximate. Intending purchasers/renters must satisfy themselves as to the accuracy of details given to them either verbally or as part of this brochure. Such information is given in good faith and is believed to be correct, however, Morrison Estates & Lettings Ltd., or their agents shall not be held liable for inaccuracies. Prices quoted are exclusive of VAT (unless otherwise stated) and all negotiations are conducted on the basis that the purchasers/lessee shall be liable for any VAT arising on the transaction. PSRA License No. 004334

Can you buy this property?
Use our calculator to find out your budget including how much you can borrow and how much you need to save
Property Features
- Large modern three bedroom terraced house (c. 90 sq.m/969sq.ft)
- Presented in pristine walk in condition
- Cul de sac location and south facing sun aspect
- Double glazed windows and doors throughout
- Modern neutral colour schemes throughout
- Fitted kitchen appliances namely oven, hob, extractor fan, dishwasher are included in the sale
- Utility area/Guest wc off hallway with provision for washing machine and tumble dryer
- Wired for Digital Security Alarm
- Off- Street Parking
- Easily managed rear garden with side passage access
Map
Map
Local AreaNEW

Learn more about what this area has to offer.
School Name | Distance | Pupils | |||
|---|---|---|---|---|---|
| School Name | Gaelscoil Na Giúise | Distance | 760m | Pupils | 238 |
| School Name | Firhouse Educate Together National School | Distance | 770m | Pupils | 379 |
| School Name | Ballycragh National School | Distance | 1.1km | Pupils | 560 |
School Name | Distance | Pupils | |||
|---|---|---|---|---|---|
| School Name | Scoil Treasa | Distance | 1.2km | Pupils | 410 |
| School Name | Gaelscoil Chnoc Liamhna | Distance | 1.5km | Pupils | 215 |
| School Name | Scoil Carmel | Distance | 1.6km | Pupils | 377 |
| School Name | Scoil Santain | Distance | 1.8km | Pupils | 293 |
| School Name | St Colmcille's Junior School | Distance | 1.8km | Pupils | 769 |
| School Name | St Colmcille Senior National School | Distance | 1.8km | Pupils | 782 |
| School Name | Scoil Maelruain Junior | Distance | 2.1km | Pupils | 383 |
School Name | Distance | Pupils | |||
|---|---|---|---|---|---|
| School Name | Firhouse Educate Together Secondary School | Distance | 780m | Pupils | 267 |
| School Name | Firhouse Community College | Distance | 1.2km | Pupils | 813 |
| School Name | St Colmcilles Community School | Distance | 1.4km | Pupils | 727 |
School Name | Distance | Pupils | |||
|---|---|---|---|---|---|
| School Name | Rockbrook Park School | Distance | 2.3km | Pupils | 158 |
| School Name | Sancta Maria College | Distance | 2.4km | Pupils | 552 |
| School Name | Tallaght Community School | Distance | 2.6km | Pupils | 798 |
| School Name | Coláiste Éanna Cbs | Distance | 2.8km | Pupils | 604 |
| School Name | Old Bawn Community School | Distance | 2.9km | Pupils | 1014 |
| School Name | St. Mac Dara's Community College | Distance | 2.9km | Pupils | 842 |
| School Name | Coláiste De Híde | Distance | 3.5km | Pupils | 278 |
Type | Distance | Stop | Route | Destination | Provider | ||||||
|---|---|---|---|---|---|---|---|---|---|---|---|
| Type | Bus | Distance | 230m | Stop | Woodstown Avenue | Route | 15 | Destination | Clongriffin | Provider | Dublin Bus |
| Type | Bus | Distance | 230m | Stop | Woodstown Avenue | Route | 49n | Destination | Tallaght | Provider | Nitelink, Dublin Bus |
| Type | Bus | Distance | 240m | Stop | Ballycullen Road | Route | 15 | Destination | Ballycullen Road | Provider | Dublin Bus |
Type | Distance | Stop | Route | Destination | Provider | ||||||
|---|---|---|---|---|---|---|---|---|---|---|---|
| Type | Bus | Distance | 240m | Stop | Ballycullen Road | Route | 49n | Destination | Tallaght | Provider | Nitelink, Dublin Bus |
| Type | Bus | Distance | 240m | Stop | Ballycullen Road | Route | 15 | Destination | Clongriffin | Provider | Dublin Bus |
| Type | Bus | Distance | 240m | Stop | Hunter's Avenue | Route | 15 | Destination | Ballycullen Road | Provider | Dublin Bus |
| Type | Bus | Distance | 240m | Stop | Hunter's Avenue | Route | 49n | Destination | Tallaght | Provider | Nitelink, Dublin Bus |
| Type | Bus | Distance | 410m | Stop | Dalriada | Route | 15b | Destination | Merrion Square | Provider | Dublin Bus |
| Type | Bus | Distance | 430m | Stop | Dalriada | Route | 15b | Destination | Stocking Ave | Provider | Dublin Bus |
| Type | Bus | Distance | 480m | Stop | Woodstown Sc | Route | 49n | Destination | Tallaght | Provider | Nitelink, Dublin Bus |
Video
Property Facilities
- Parking
- Alarm
BER Details

Statistics
28/03/2024
Entered/Renewed
2,231
Property Views
Check off the steps to purchase your new home
Use our Buying Checklist to guide you through the whole home-buying journey.

Similar properties
€365,000
74 Kiltipper Drive, D24VY6X, Tallaght, Dublin 243 Bed · 2 Bath · Semi-D€395,000
3 Old Court Lawn, Firhouse, Dublin 243 Bed · 2 Bath · Terrace€395,000
18 Ely Close, Oldcourt Road, D24 PPR9, Firhouse, Dublin 243 Bed · 2 Bath · End of Terrace€395,000
60 Homelawn Road, Tallaght, Dublin 245 Bed · 3 Bath · End of Terrace
€399,000
11 Stocking Well Wood, Stocking Avenue, Dublin 16, D16X2C43 Bed · 3 Bath · Duplex€399,950
38 Old Bawn Way, Tallaght, Oldbawn, Dublin 24, D24XKT43 Bed · 2 Bath · Semi-D€410,000
6 Killakee Gardens, Firhouse, Firhouse, Dublin 24, D24V1F13 Bed · 1 Bath · Semi-D€410,000
52 The Crescent, Millbrook Lawns, Tallaght, Dublin 24, D24E3YK3 Bed · 1 Bath · End of Terrace€425,000
15 Daletree Close, D24K1W4, Ballycullen, Dublin 243 Bed · 3 Bath · Semi-D€425,000
20 Heatherview Close, Aylesbury, Dublin 24, D24F6TC5 Bed · 3 Bath · Semi-D€435,000
42 Mountain Park, Tallaght, Dublin 24, D24XP7E3 Bed · 1 Bath · Semi-D€445,000
30 Monalea Park, D24 E3X7, Firhouse, Dublin 243 Bed · 1 Bath · Semi-D
Daft ID: 119099864


Sales Department
SALE AGREEDThinking of selling?
Ask your agent for an Advantage Ad
- • Top of Search Results with Bigger Photos
- • More Buyers
- • Best Price

Home Insurance
Quick quote estimator
