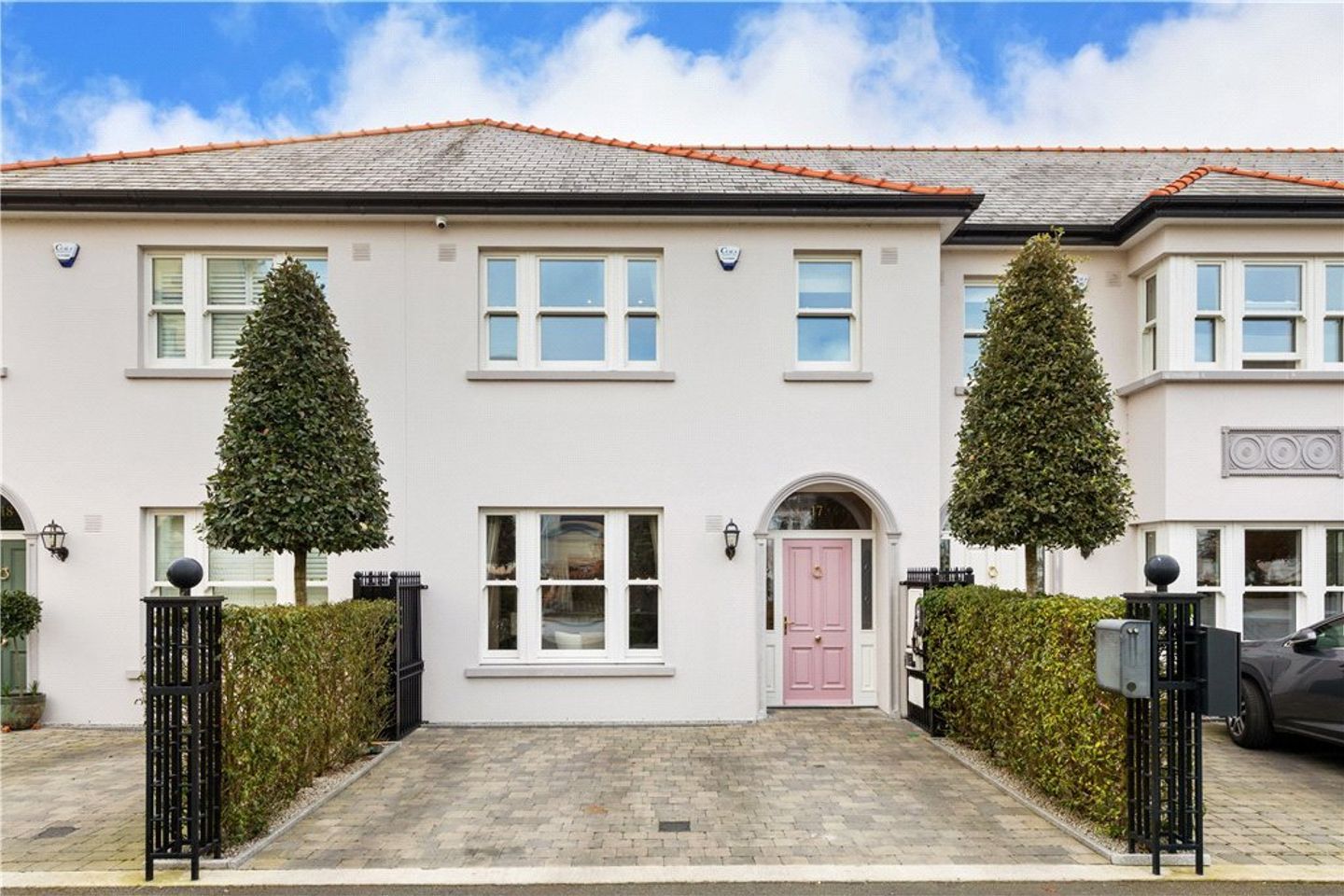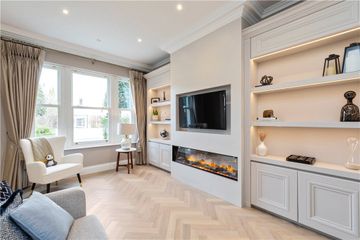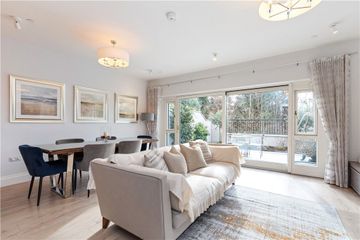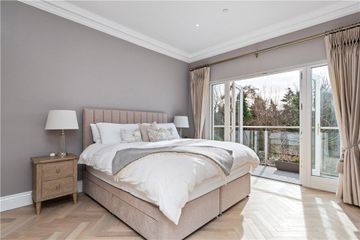




17 Orwell Park Gardens Orwell Park Rathgar Dublin 6, D06V2F4
€1,675,000
- Price per m²:€9,682
- Estimated Stamp Duty:€30,500
- Selling Type:By Private Treaty
About this property
Highlights
- Wonderfully presented home extending to approximately 173sq. ft (1,862sq. ft)
- A2 Rated property making it extremely energy efficient.
- Bespoke Nolan fitted kitchen with quality integrated appliances & Quooker Tap
- Southerly aspect to the rear
- Piu Alto custom made units in sitting room, hall, living/dining and main bedroom
Description
17 Orwell Park Gardens is a Victorian style house nestled within this prestigious development off Orwell Park in Rathgar. This property is the epitome of modern living, with elegant living and bedroom accommodation featuring the highest quality fixtures and fittings throughout. On entering this wonderful property, you are instantly impressed by the wonderful sense of space and light throughout. An inviting hallway leads through to a beautiful reception room to the front with bespoke cabinetry and attractive herringbone floor. The owners created a wonderful fourth bedroom at hall level with uninterrupted views from a balcony to the rear. The bedroom has a well-appointed ensuite shower room and optional office space. There is excellent storage cleverly added to the hallway. A staircase leads to the lower level where there is an attractive open plan living space incorporating living / dining room off which there is a luxury kitchen with quality appliances. This room is bright and spacious and benefits from doors out to a superb patio garden. At this level there is an excellent utility room with provision for washing machine and dryer and a sink unit as well as ample storage. The accommodation at this level is completed by a guest w.c Upstairs there are three very generous bedrooms, all of which have excellent wardrobe space and two have ensuite bathrooms. The main bedroom also has a balcony off. There is a separate family bathroom at first floor level and access to a very good attic space from the landing. The patio garden to the rear is a particular feature of this home. It benefits from fabulous southerly sunshine, is easily maintained and offers uninterrupted views over the park. It is completely private and provides a lovely space from which to enjoy al fresco dining. 17 Orwell Park Gardens is a truly special property. The current owners who bought the property from new in 2021 have maintained and reconfigured it beautifully, and it is meticulously presented throughout. Everything is of the highest quality and there is nothing to do but move in and make this fabulous property your home. Orwell Park Gardens is located off the tree -lined road of Orwell Park, nestled between Orwell Road and Dartry Road there is every conceivable amenity within walking distance from the villages of Rathgar, Ranelagh & Rathmines, to the excellent selection of both primary and secondary schools in the immediate area. Leisure facilities are in abundance with Rathgar and Brookfield Tennis Clubs within walking distance as well as Palmerston Park and David Lloyd at Riverview. Entrance Hall (6.40m x 1.90m )Beautiful bright hallway with attractive herringbone floor and excellent storage. Drawing Room (5.20m x 3.40m )Generous reception room with large picture window overlooking the front of the property. Modern Piu Alto media unit with integrated feature fire. Bedroom 4 (4.80m x 3.60m )Spacious double bedroom with excellent built in wardrobes, attractive en-suite bathroom and balcony overlooking the rear. Folding doors within the wardrobes open to an optional desk/office space. Ensuite Bathroom (2.40m x 2.00m )Large shower unit, w.c, w.h.b . Tiled walls and floors. Lower Level Utility Room (2.40m x 1.80m )Good storage with sink units and provision for washing machine and dryer. Guest WC w.c, w.h.b Inner Hallway (5.10m x 2.00m ) Open Plan Family Accommodation Living / Dining Area (5.80m x 4.70m )Lovely bright open plan space with Piu Alto bespoke carpentry and feature fire. Doors open out to a very private and easily maintained patio garden. Kitchen (3.60m x 3.10m )A luxurious modern Nolan Kitchen with NEFF integrated appliances thoughout – Double oven, fridge freezer, dishwasher and induction hob. Excellent range of units and a feature island. First Floor Spacious landing with access to a generous floored attic space with Stira stairs. Main Bedroom (6.10m x 2.70m )Generous double bedroom with built in wardrobes and doors leading to a balcony. Excellent ensuite shower room with large window. En-Suite Shower Room Large shower unit with w.c, w.h.b Bedroom 2 (5.00m x 3.40m )Double room located to the front of house with ensuite bathroom and wardrobes. En-Suite Shower Room Shower unit, w.c, w.h.b Bedroom 3 (3.70m x 2.10m )Bedroom to the front with built in wardrobes. Family Bathroom Well appoionted bathroom with bath and shower attachment, w.c , w.h.b . Fully tiled. Outside To the rear of this wonderful home is a beautiful patio garden benefitting from day long sunshine and uninterupted views across to the park. The garden is easily maintained and is accessed via the living / dining room.There are two balconies one off each of the main bedrooms benefitting from the same orientation as the patio garden. The development also has a very attractive gated communal garden with seating which is a lovely space to relax or for children to play.There is off street parking for two cars to the front of the house.
The local area
The local area
Sold properties in this area
Stay informed with market trends
Local schools and transport

Learn more about what this area has to offer.
School Name | Distance | Pupils | |||
|---|---|---|---|---|---|
| School Name | St Peters Special School | Distance | 600m | Pupils | 62 |
| School Name | Zion Parish Primary School | Distance | 830m | Pupils | 97 |
| School Name | Stratford National School | Distance | 870m | Pupils | 90 |
School Name | Distance | Pupils | |||
|---|---|---|---|---|---|
| School Name | Our Lady's National School Clonskeagh | Distance | 1.0km | Pupils | 192 |
| School Name | Rathgar National School | Distance | 1.1km | Pupils | 94 |
| School Name | Kildare Place National School | Distance | 1.2km | Pupils | 191 |
| School Name | St Joseph's Terenure | Distance | 1.3km | Pupils | 379 |
| School Name | Good Shepherd National School | Distance | 1.6km | Pupils | 213 |
| School Name | Scoil Bhríde | Distance | 1.6km | Pupils | 368 |
| School Name | Gaelscoil Na Fuinseoige | Distance | 1.7km | Pupils | 426 |
School Name | Distance | Pupils | |||
|---|---|---|---|---|---|
| School Name | The High School | Distance | 750m | Pupils | 824 |
| School Name | Stratford College | Distance | 840m | Pupils | 191 |
| School Name | Alexandra College | Distance | 880m | Pupils | 666 |
School Name | Distance | Pupils | |||
|---|---|---|---|---|---|
| School Name | De La Salle College Churchtown | Distance | 1.2km | Pupils | 417 |
| School Name | Gonzaga College Sj | Distance | 1.4km | Pupils | 573 |
| School Name | St. Louis High School | Distance | 1.6km | Pupils | 684 |
| School Name | Presentation Community College | Distance | 1.7km | Pupils | 458 |
| School Name | Goatstown Educate Together Secondary School | Distance | 1.7km | Pupils | 304 |
| School Name | Sandford Park School | Distance | 1.8km | Pupils | 432 |
| School Name | Rathmines College | Distance | 1.9km | Pupils | 55 |
Type | Distance | Stop | Route | Destination | Provider | ||||||
|---|---|---|---|---|---|---|---|---|---|---|---|
| Type | Bus | Distance | 230m | Stop | Dartry Road | Route | 142 | Destination | Ucd | Provider | Dublin Bus |
| Type | Bus | Distance | 230m | Stop | Dartry Road | Route | S4 | Destination | Ucd Belfield | Provider | Go-ahead Ireland |
| Type | Bus | Distance | 240m | Stop | Dartry Road | Route | S4 | Destination | Liffey Valley Sc | Provider | Go-ahead Ireland |
Type | Distance | Stop | Route | Destination | Provider | ||||||
|---|---|---|---|---|---|---|---|---|---|---|---|
| Type | Bus | Distance | 240m | Stop | Dartry Road | Route | 142 | Destination | Coast Road | Provider | Dublin Bus |
| Type | Bus | Distance | 260m | Stop | South Hill | Route | S4 | Destination | Liffey Valley Sc | Provider | Go-ahead Ireland |
| Type | Bus | Distance | 260m | Stop | South Hill | Route | 142 | Destination | Coast Road | Provider | Dublin Bus |
| Type | Bus | Distance | 330m | Stop | South Hill | Route | 142 | Destination | Ucd | Provider | Dublin Bus |
| Type | Bus | Distance | 330m | Stop | South Hill | Route | S4 | Destination | Ucd Belfield | Provider | Go-ahead Ireland |
| Type | Bus | Distance | 340m | Stop | Mount Carmel Hospital | Route | 14 | Destination | Beaumont | Provider | Dublin Bus |
| Type | Bus | Distance | 340m | Stop | Mount Carmel Hospital | Route | 14 | Destination | Eden Quay | Provider | Dublin Bus |
Your Mortgage and Insurance Tools
Check off the steps to purchase your new home
Use our Buying Checklist to guide you through the whole home-buying journey.
Budget calculator
Calculate how much you can borrow and what you'll need to save
A closer look
BER Details
Statistics
- 15/03/2025Entered
- 12,187Property Views
Similar properties
€1,600,000
98 Orwell Road, Dublin 6, Rathgar, Dublin 6, D06YT534 Bed · 2 Bath · Detached€1,600,000
1 Stamer Street, Portobello, Dublin 8, D08DX8912 Bed · 8 Bath · End of Terrace€1,750,000
15 Rathdown Park, Terenure, Dublin 6w, D6WEK755 Bed · 2 Bath · Semi-D€1,750,000
186 Rathmines Road Upper, Rathmines, Dublin 6, D06K7K510 Bed · 7 Bath · Semi-D
€1,750,000
Riverside, Dundrum Road, Dundrum, Dublin 14, D14V2Y94 Bed · 2 Bath · Detached€1,750,000
4 Bed Semi Detached, Rathgar Villas, 4 Bed Semi Detached, Rathgar Villas, Rathgar, Dublin 64 Bed · 3 Bath · Semi-D€1,795,000
Somerville, Rostrevor Road, Rathgar, Dublin 6, D06Y4X24 Bed · 2 Bath · Detached€1,825,000
Airfield House, 3 Rathgar Avenue, Rathgar, Dublin 6, D06C4H24 Bed · 5 Bath · Detached€1,850,000
4 Bed Mid Terrace, Rathgar Villas, 4 Bed Mid Terrace, Rathgar Villas, Rathgar, Dublin 64 Bed · 3 Bath · Terrace€1,850,000
2 Rathdown Avenue, Terenure, Dublin 6W, D6WR2735 Bed · 4 Bath · Semi-D€1,900,000
42 Belgrave Square West, Rathmines, Dublin 6, D06W9274 Bed · 2 Bath · Terrace€1,900,000
48 Kenilworth Square South, Rathgar, Dublin 6, D06NW104 Bed · 4 Bath · Semi-D
Daft ID: 121131783
