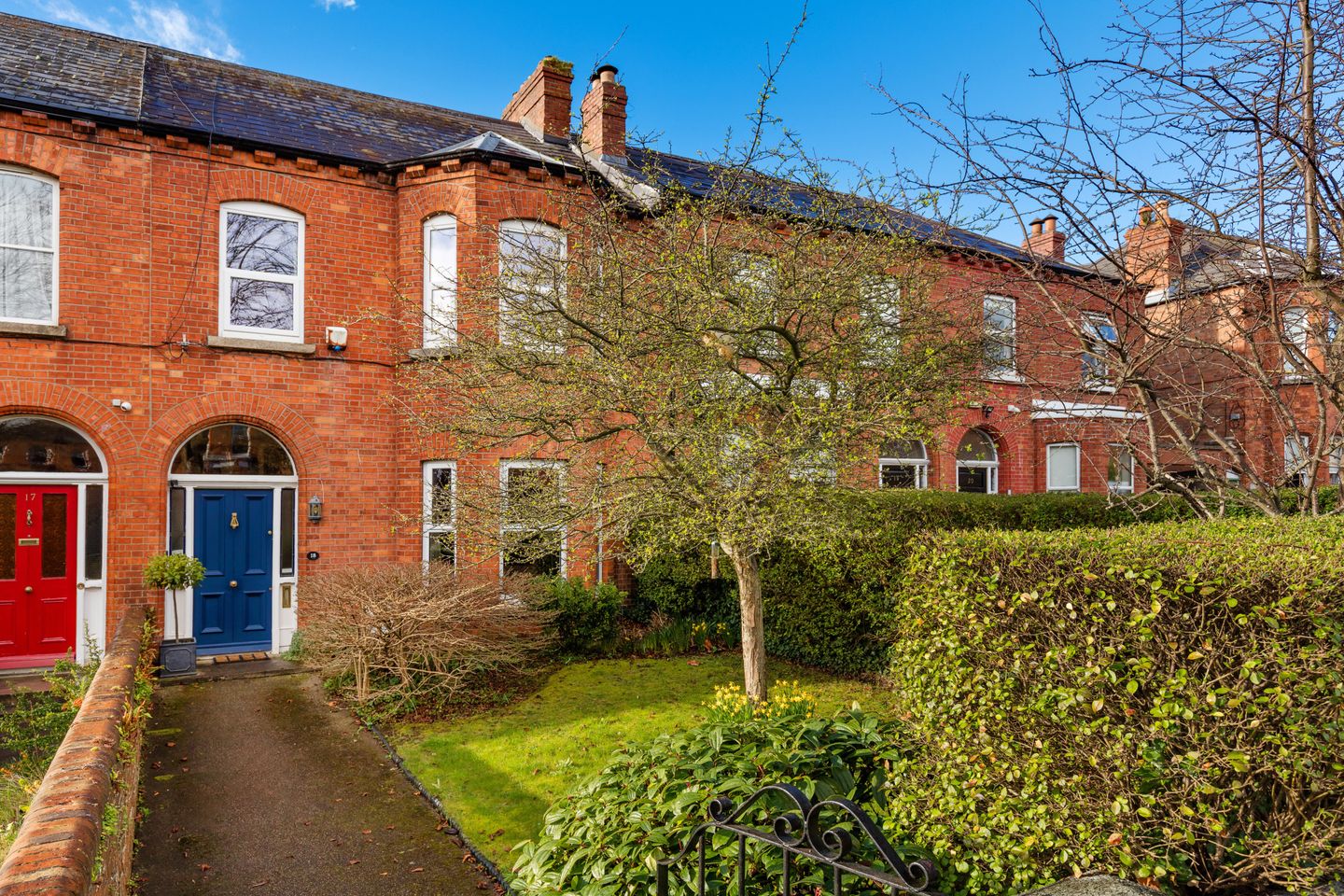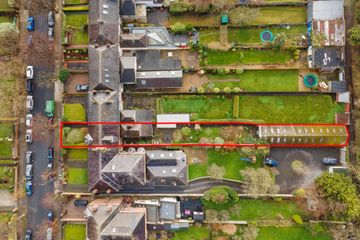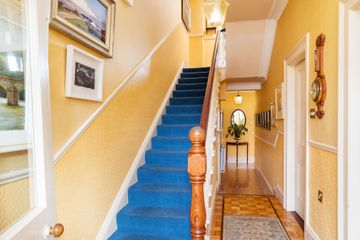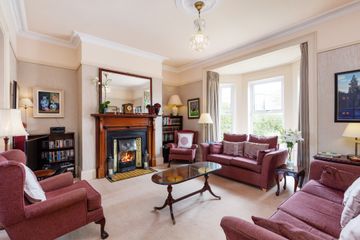


+21

25
18 St Lawrence Road, Clontarf, Dublin 3, D03HP89
€1,195,000
5 Bed
3 Bath
218 m²
Terrace
Description
- Sale Type: For Sale by Private Treaty
- Overall Floor Area: 218 m²
Sherry FitzGerald is delighted to present to the market No. 18 St Lawrence Road. Situated on one of the most desirable residential streets in Clontarf and within minutes of stunning coastal walks. No. 18 is a very attractive five bedroomed red brick period property with an exceptionally large west facing garden measuring approximately 197 feet and includes a sizeable detached studio/garage (approximately 150sq.m) with rear vehicular access. Built circa 1890’s and measuring approximately 218sq.m, this fine property is a substantial family home with immense character and charm, boasting many original features including picture rails, ornate cornicing, fireplaces and high ceilings.
Set over three levels, this much loved family home has been well cared for over the years and is beautifully presented throughout. The well proportioned and generous accommodation briefly comprises a spacious and grand entrance porch and hallway with excellent understairs storage, off the hall are two imposing interconnecting reception rooms with high ceilings, decorative plasterwork, picture rails and two handsome fireplaces. To the back of the house is an ample kitchen/dining room with patio doors out to the magnificent garden and a guest wc. On the first-floor return there is a good sized double bedroom overlooking the garden, a shower room and a walk-in storage closet. The first-floor homes three generous bedrooms, two double and a single, the main bedroom has a bathroom ensuite. On the top floor a very generous double bedroom with super views across the city and a separate walk-in storage completes the accommodation of this beautiful property.
This really is a superb family home offering excellent potential to extend to the rear (subject to planning guidelines and permission), with a very long and private garden with a sought after west facing orientation along with the prime and enviable location.
Gardens
Nicely set back from the road, the garden to the front is mainly laid in lawn with a selection of shrubs and plants and a pathway to the front door. The extensive west facing rear garden is very private as it’s not overlooked, the colourful garden is laid in lawn and is bordered by an abundance of plants, shrubs, hedging and trees and a patio area ideal for dining during the summer months. There are concrete sheds for additional storage and a large studio/garage with vehicular rear access via a shared laneway.
St Lawrence Road needs very little introduction, positioned on the doorstep of all that Clontarf has to offer, there is an excellent selection of primary and secondary schools, shops, cafés, Nolan's supermarket, Lotts & Co., Clontarf Baths as well as an abundance of excellent restaurants, pubs, specialist boutiques and salons. Sporting enthusiasts can enjoy many recreational facilities and sports clubs including, Clontarf promenade, Bull Island Nature reserve, St. Anne’s Park, a selection of golf clubs (including The Royal Dublin, St Anne's Golf Club and Clontarf Golf Club), Clontarf Rugby Club as well as many water sports. The area is very well serviced by public transport, Clontarf DART is just a short stroll away. Locations really don't come more central or family friendly.
Porch 1.8m x 2m. Spacious entrance porch with solid wood flooring
Entrance Hall 1.8m x 8.9m. Grand hallway with solid wood flooring, dado rail, ornate plasterwork and coving and excellent understairs storage
Front Reception Room 5m x 4.1m. Large front reception room with high ceiling and bay window. Featuring charming fireplace, picture rails and ornate plasterwork
Rear Reception Room 5m x 4m. Another very spacious reception room with high ceiling, currently in use as a formal dining room, featuring picture rail, ornate plasterwork and beautiful fireplace with tiled inset.
Kitchen/Dining Room 3.7m x 7.1m. Light filled kitchen/dining room, with a generous array of built in wall and floor level units with island. There is ample room for family dining with patio doors out to the garden
Guest WC 2m x 1m. Comprising wash hand basin and wc
First Floor Return
Bedroom 3 3.65m x 3.7m. Generous double bedroom overlooking the rear garden featuring original cast iron fireplace
Shower Room 1.7m x 2.1m. Comprising shower cubicle, wash hand basin with storage and wc
First Floor
Bedroom 4 3.5m x 4.1m. Double bedroom overlooking the rear garden
Bedroom 2 4m x 4.1m. Large main bedroom to the front of the house with bay window, original cast iron fireplace and built in wardrobes
Bathroom ensuite 1.7m x 4.1m. Comprising bath with overhead shower connection, wash hand basin, wc and storage press
Bedroom 5 2.4m x 2.9m. Good sized single bedroom to the front of the property with built in storage
Second Floor
Bedroom 1 4.5m x 5.3m. Sizeable double bedroom overlooking the rear garden with custom built storage and shelving
Storage Closet 1.8m x 2.4m. Large walk in storage closet

Can you buy this property?
Use our calculator to find out your budget including how much you can borrow and how much you need to save
Property Features
- Mainly double glazed windows
- Period features throughout
- Gas fired central heating, alarm, intercom, tv points
- Within 15 minutes walk of Clontarf DART Station
- Prime residential location
- Within a short 3 KMS of the city centre
- Substantial 5 bedroom period home
- Large west facing rear garden (approx. 197 feet)
- Excellent potential to extend
- Extensive detached studio/garage to the rear with vehicular access
Map
Map
Local AreaNEW

Learn more about what this area has to offer.
School Name | Distance | Pupils | |||
|---|---|---|---|---|---|
| School Name | Howth Road National School | Distance | 710m | Pupils | 92 |
| School Name | Belgrove Senior Boys' School | Distance | 1.1km | Pupils | 318 |
| School Name | Belgrove Infant Girls' School | Distance | 1.1km | Pupils | 220 |
School Name | Distance | Pupils | |||
|---|---|---|---|---|---|
| School Name | Central Remedial Clinic | Distance | 1.1km | Pupils | 86 |
| School Name | Scoil Chiaráin Cbs | Distance | 1.1km | Pupils | 148 |
| School Name | Our Lady Of Consolation National School | Distance | 1.2km | Pupils | 299 |
| School Name | St Vincent De Paul Girls Senior School | Distance | 1.2km | Pupils | 318 |
| School Name | Belgrove Senior Girls School | Distance | 1.2km | Pupils | 427 |
| School Name | St Vincent De Paul Infant School | Distance | 1.2km | Pupils | 349 |
| School Name | St. Joseph's C B S Primary School | Distance | 1.2km | Pupils | 120 |
School Name | Distance | Pupils | |||
|---|---|---|---|---|---|
| School Name | Mount Temple Comprehensive School | Distance | 710m | Pupils | 892 |
| School Name | Ardscoil Ris | Distance | 1.0km | Pupils | 557 |
| School Name | Marino College | Distance | 1.1km | Pupils | 260 |
School Name | Distance | Pupils | |||
|---|---|---|---|---|---|
| School Name | St. Joseph's C.b.s. | Distance | 1.2km | Pupils | 254 |
| School Name | Holy Faith Secondary School | Distance | 1.3km | Pupils | 643 |
| School Name | St Paul's College | Distance | 1.8km | Pupils | 644 |
| School Name | Maryfield College | Distance | 1.9km | Pupils | 516 |
| School Name | St. Mary's Secondary School | Distance | 1.9km | Pupils | 345 |
| School Name | St. David's College | Distance | 1.9km | Pupils | 483 |
| School Name | Rosmini Community School | Distance | 2.1km | Pupils | 75 |
Type | Distance | Stop | Route | Destination | Provider | ||||||
|---|---|---|---|---|---|---|---|---|---|---|---|
| Type | Bus | Distance | 210m | Stop | St Lawrence Road | Route | 130 | Destination | Castle Ave | Provider | Dublin Bus |
| Type | Bus | Distance | 210m | Stop | St Lawrence Road | Route | 104 | Destination | Dcu Helix | Provider | Go-ahead Ireland |
| Type | Bus | Distance | 210m | Stop | St Lawrence Road | Route | 31n | Destination | Howth | Provider | Nitelink, Dublin Bus |
Type | Distance | Stop | Route | Destination | Provider | ||||||
|---|---|---|---|---|---|---|---|---|---|---|---|
| Type | Bus | Distance | 220m | Stop | St Lawrence Road | Route | 130 | Destination | Talbot Street | Provider | Dublin Bus |
| Type | Bus | Distance | 220m | Stop | St Lawrence Road | Route | 104 | Destination | Clontarf Station | Provider | Go-ahead Ireland |
| Type | Bus | Distance | 310m | Stop | Alfie Byrne Road | Route | 130 | Destination | Talbot Street | Provider | Dublin Bus |
| Type | Bus | Distance | 310m | Stop | Alfie Byrne Road | Route | 104 | Destination | Clontarf Station | Provider | Go-ahead Ireland |
| Type | Bus | Distance | 320m | Stop | The Stiles Road | Route | 130 | Destination | Talbot Street | Provider | Dublin Bus |
| Type | Bus | Distance | 320m | Stop | The Stiles Road | Route | 104 | Destination | Clontarf Station | Provider | Go-ahead Ireland |
| Type | Bus | Distance | 330m | Stop | The Court | Route | 130 | Destination | Castle Ave | Provider | Dublin Bus |
Video
BER Details

Statistics
04/03/2024
Entered/Renewed
5,327
Property Views
Check off the steps to purchase your new home
Use our Buying Checklist to guide you through the whole home-buying journey.

Similar properties
€1,195,000
23 Castle Avenue, Clontarf, Dublin 3, D03Y5197 Bed · End of Terrace€1,250,000
305 Clontarf Road, Clontarf, Dublin 3, D03WV595 Bed · 2 Bath · Terrace€1,300,000
98 Castle Avenue, Clontarf, Dublin 3, D03KA435 Bed · 4 Bath · Semi-D€1,325,000
The Pines, 19A Greenfield Road, Sutton, Dublin 13, D13E6E45 Bed · 5 Bath · Detached
€1,375,000
Dunrath, 6 Station Road, Sutton, Dublin 13, D13Y2W76 Bed · 1 Bath · End of Terrace€1,600,000
76 Saint Lawrence Road, Clontarf, Clontarf, Dublin 3, D03C6W37 Bed · 3 Bath · Terrace€1,750,000
4 Saint Lawrence Road, Dublin 3, Clontarf, Dublin 3, D03NV665 Bed · 2 Bath · Terrace€1,850,000
132 Dublin Road, Sutton, Dublin 13, D13CFX95 Bed · 6 Bath · Detached€2,150,000
15 Kincora Road, D03 YE37, Clontarf, Dublin 3, D03YE375 Bed · 1 Bath · Detached€2,300,000
Bayview, Greenfield Road, Sutton, Dublin 13, D13V9DK5 Bed · 4 Bath · Detached€2,300,000
Cuala, Greenfield Road, Sutton, Dublin 13, D13R6PD5 Bed · 4 Bath · Detached
Daft ID: 15565744


Geraldine Hennessy
01 833 6555Thinking of selling?
Ask your agent for an Advantage Ad
- • Top of Search Results with Bigger Photos
- • More Buyers
- • Best Price

Home Insurance
Quick quote estimator
