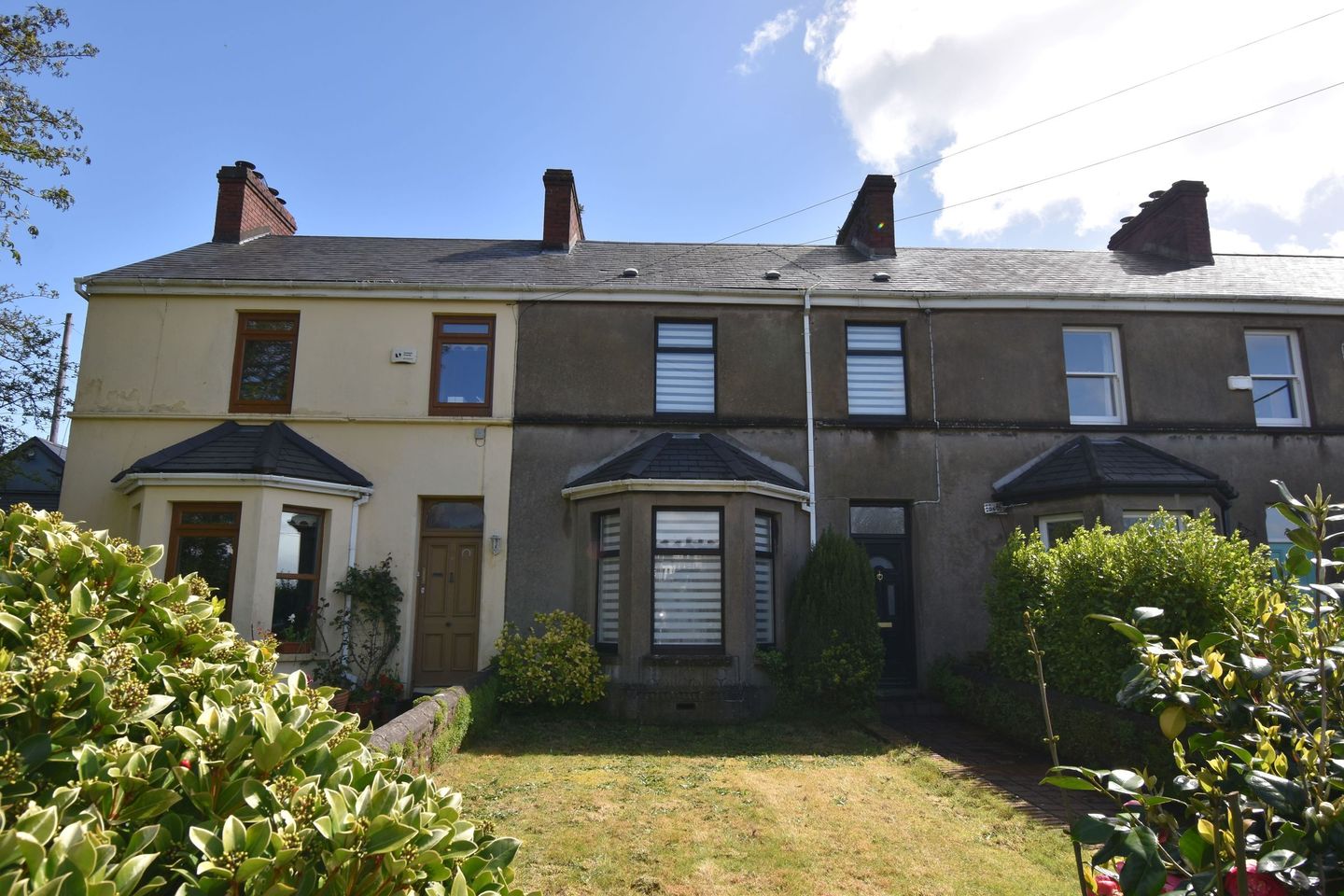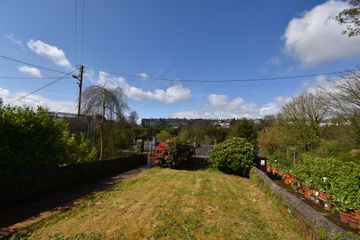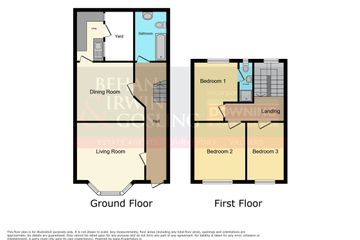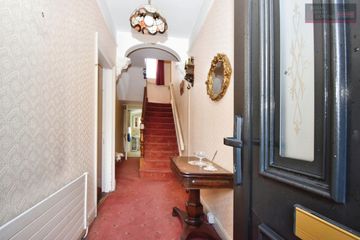


+7

11
2 The Crescent, Saint Lukes, St. Lukes, Co. Cork, T23Y9A2
€365,000
3 Bed
1 Bath
97 m²
Terrace
Description
- Sale Type: For Sale by Private Treaty
- Overall Floor Area: 97 m²
Behan Irwin & Gosling are delighted to offer for sale this charming 3 bed terraced residence. The property is ideally located within a cul-de-sac off Gardiners Hill and less than a 5 minute walk of St Lukes Cross. The property has ben well cared for and upgraded through the years while also retaining many of it's period features. There are gardens laid to lawn both front and rear with panoramic city views to the front. The property was also fully re-roofed in recent times and the master bedroom boasts an ensuite.
Viewing comes highly recommended.
Entrance Hallway
PVC front door with frosted glass panels inset, carpet floor covering, radiator, centre light, understairs storage.
Living Room
4.07m X 5.00m (max measurement)
Carpet floor covering, radiator, centre light, cast iron solid fuel original fireplace with marble surround large feature bay style widow facing front of property with window blinds, curtain and curtain rail.
Dining Room
3.64m X 3.66m
Carpet floor covering, tiled fireplace with gas fire inset, radiator, centre light, window facing rear of property with curtain and curtain rail.
Kitchen
4.02m X 1.59m
Fitted kitchen at floor and eye level, fully tied floor and walls, radiator, centre light, gas oven with 4 ring hob over, plumbed for washing machine, two windows facing side of property, door to garden at rear.
Bathroom
2.91m X 1.80m
WC, WHB, bath with electric shower and shower door over, fully tiled walls and floor, radiator, centre light, window with frosted glass facing side of property.
Stairs and landing
Carpeted window facing rear of property, centre light, access to attic.
Bedroom One
3.66m X 2.67m
Carpet floor covering, wall to wall built in wardrobes, radiator, centre light, window facing rear of property.
Ensuite
2.54m X 0.91m
WC, WHB, electric shower and fully tiled walls and floor, radiator, centre light,
xpelair.
Bedroom Two
3.71m X 3.61m
Carpet floor covering, built in wardrobes, radiator, centre window facing front of property with window blind.
Bedroom Three
3.73m X 1.97m
Carpet floor covering, radiator, centre light, window with window blind, curtain and curtain rail facing front of property.
Outside
To front
Pedestrian gated entrance with garden laid to lawn.
To rear
Enclosed courtyard with access to raised garden area laid to with mature hedge borders, barna shed.

Can you buy this property?
Use our calculator to find out your budget including how much you can borrow and how much you need to save
Property Features
- Three bedroom period terraced property.
- Highly sought after residential setting 5 minute walking distance of St Lukes Cross.
- Recently re-roofed.
- Gardens laid to lawn both front and rear.
- Gas central heating and double glazed windows throughout.
- Panoramic city views.
- Cul-de-Sac
- Main bedroom with ensuite.
Map
Map
Local AreaNEW

Learn more about what this area has to offer.
School Name | Distance | Pupils | |||
|---|---|---|---|---|---|
| School Name | St Patricks Infants School | Distance | 170m | Pupils | 103 |
| School Name | St Patrick's Boys' School | Distance | 190m | Pupils | 183 |
| School Name | St Patrick's Girls National School | Distance | 260m | Pupils | 135 |
School Name | Distance | Pupils | |||
|---|---|---|---|---|---|
| School Name | St Luke's Montenotte | Distance | 270m | Pupils | 88 |
| School Name | S N Mharcuis B | Distance | 540m | Pupils | 98 |
| School Name | St Brendan's Girls National School | Distance | 700m | Pupils | 104 |
| School Name | Gaelscoil An Ghoirt Álainn | Distance | 1.1km | Pupils | 387 |
| School Name | Scoil Eanna | Distance | 1.2km | Pupils | 75 |
| School Name | Bonnington Special School | Distance | 1.3km | Pupils | 124 |
| School Name | St. Paul's School | Distance | 1.3km | Pupils | 97 |
School Name | Distance | Pupils | |||
|---|---|---|---|---|---|
| School Name | St Patricks College | Distance | 240m | Pupils | 212 |
| School Name | Christian Brothers College | Distance | 820m | Pupils | 908 |
| School Name | Scoil Mhuire | Distance | 910m | Pupils | 438 |
School Name | Distance | Pupils | |||
|---|---|---|---|---|---|
| School Name | St. Angela's College | Distance | 1.1km | Pupils | 607 |
| School Name | Mayfield Community School | Distance | 1.1km | Pupils | 315 |
| School Name | Cork College Of Commerce | Distance | 1.5km | Pupils | 27 |
| School Name | St Vincent's Secondary School | Distance | 1.5km | Pupils | 237 |
| School Name | Ashton School | Distance | 1.5km | Pupils | 544 |
| School Name | Coláiste Daibhéid | Distance | 1.6km | Pupils | 218 |
| School Name | North Monastery Secondary School | Distance | 1.6km | Pupils | 267 |
Type | Distance | Stop | Route | Destination | Provider | ||||||
|---|---|---|---|---|---|---|---|---|---|---|---|
| Type | Bus | Distance | 70m | Stop | Windsor Terrace | Route | 207a | Destination | Merchants Quay | Provider | Bus Éireann |
| Type | Bus | Distance | 70m | Stop | Windsor Terrace | Route | 209 | Destination | St. Patrick Street | Provider | Bus Éireann |
| Type | Bus | Distance | 70m | Stop | Windsor Terrace | Route | 207 | Destination | Donnybrook | Provider | Bus Éireann |
Type | Distance | Stop | Route | Destination | Provider | ||||||
|---|---|---|---|---|---|---|---|---|---|---|---|
| Type | Bus | Distance | 70m | Stop | Windsor Terrace | Route | 207 | Destination | St. Patrick Street | Provider | Bus Éireann |
| Type | Bus | Distance | 70m | Stop | Windsor Terrace | Route | 208 | Destination | St. Patrick Street | Provider | Bus Éireann |
| Type | Bus | Distance | 70m | Stop | Windsor Terrace | Route | 208 | Destination | Curraheen | Provider | Bus Éireann |
| Type | Bus | Distance | 70m | Stop | Windsor Terrace | Route | 208 | Destination | Bishopstown Via Cuh | Provider | Bus Éireann |
| Type | Bus | Distance | 170m | Stop | Harrington Square | Route | 207a | Destination | Glenthorn | Provider | Bus Éireann |
| Type | Bus | Distance | 170m | Stop | Harrington Square | Route | 208 | Destination | Lotabeg | Provider | Bus Éireann |
| Type | Bus | Distance | 170m | Stop | Harrington Square | Route | 209 | Destination | Lotamore | Provider | Bus Éireann |
BER Details

Statistics
03/05/2024
Entered/Renewed
4,292
Property Views
Check off the steps to purchase your new home
Use our Buying Checklist to guide you through the whole home-buying journey.

Similar properties
€340,000
Apartment 2, 1 Rosefield Terrace, Cork City, Co. Cork, T12DH794 Bed · 3 Bath · End of Terrace€345,000
Grenada, 3 Saint Christopher's Drive, Montenotte, Cork City, Co. Cork, T23A9TP3 Bed · 1 Bath · Semi-D€360,000
Copley Place, Copley Street, Cork City, Co. Cork, T12HK373 Bed · 3 Bath · Terrace€370,000
44 Springfort, Montenotte, Montenotte, Co. Cork, T23NY6A3 Bed · 2 Bath · Semi-D
€375,000
13 The Mews, Ard Na Laoi, Montenotte, Co. Cork, T23V1N83 Bed · 2 Bath · End of Terrace€375,000
Janeville, Old Youghal Road, Mayfield, Co. Cork, T23E2X83 Bed · 3 Bath · Detached€375,000
2 Arundel Villas, Old Blackrock Road, Blackrock, Co. Cork, T12WT2Y3 Bed · 2 Bath · Terrace€400,000
Crescent Villa, Gardiners Hill, Cork City, Co. Cork, T23C9X33 Bed · 2 Bath · Detached€410,000
13 Springfort Crescent, Montenotte, Montenotte, Co. Cork, T23F29N3 Bed · 2 Bath · Semi-D€425,000
4 Clifton Villas, Montenotte, Montenotte, Co. Cork, T23X3X24 Bed · 3 Bath · End of Terrace€475,000
69 Maryville, Ballintemple, Ballintemple, Co. Cork, T12C91H3 Bed · 2 Bath · Bungalow€485,000
Altamira, Ballyhooly Road, Cork City Centre, T23A2A03 Bed · 2 Bath · Detached
Daft ID: 119358750


Mark Gosling
021 4270007Thinking of selling?
Ask your agent for an Advantage Ad
- • Top of Search Results with Bigger Photos
- • More Buyers
- • Best Price

Home Insurance
Quick quote estimator
