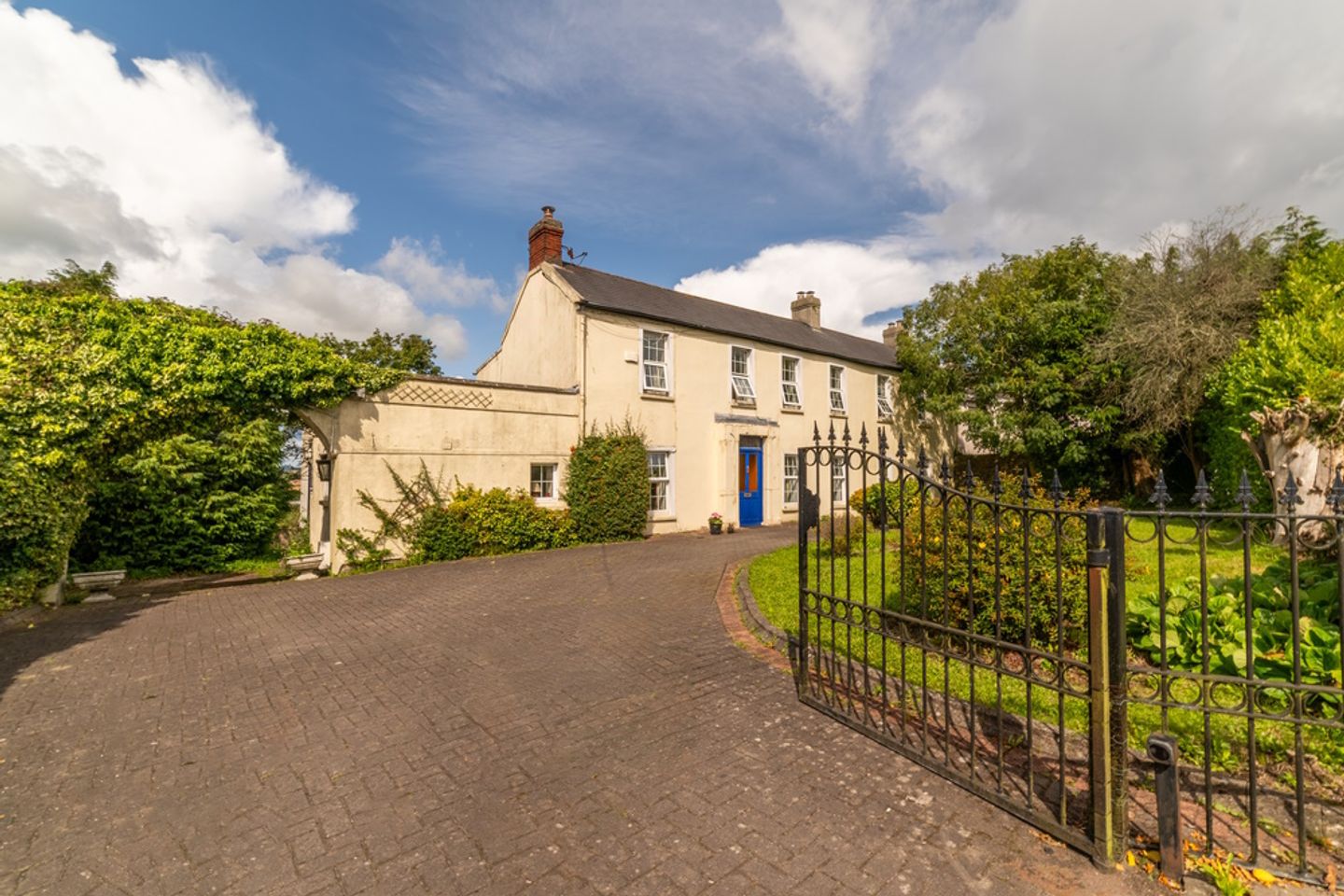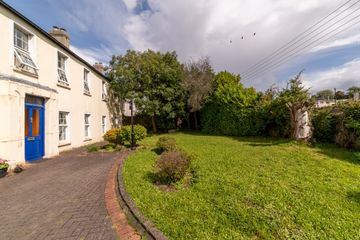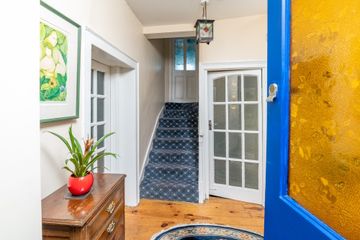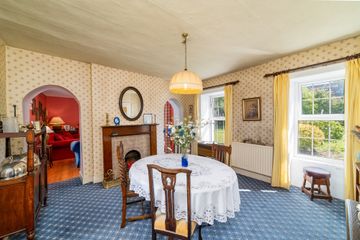


+33

37
Janeville, Old Youghal Road, Mayfield, Co. Cork, T23E2X8
€375,000
3 Bed
3 Bath
199 m²
Detached
Description
- Sale Type: For Sale by Private Treaty
- Overall Floor Area: 199 m²
ERA Downey McCarthy Auctioneers are pleased to offer to the market this detached three bedroom property in a superb, sought-after location on Old Youghal Road, Cork. Location is key for this home as it is situated close to Cork city centre and with local amenities and public transport at its doorstep. This property has superb potential and a lot to offer potential purchasers. Viewing comes highly recommended.
Accommodation consists of reception hallway, living room, dining room, family room, rear hall, kitchen and utility room on the ground floor. At basement level there is a cellar. On the first floor the property offers three spacious bedrooms, a walk-in wardrobe, one ensuite, one shower room and the main family bathroom.
Accommodation
The front of the property is accessed via secure gates from the main road, leading to an enclosed and private cobble lock driveway which facilitates off street parking. To the right there is a garden area with mature plants and trees, and to the left there is an open arch allowing access to the side and rear of the property.
Sliding doors from the kitchen allow access to a superb raised patio area to the rear, ideal for outdoor entertaining. Steps lead down to a superb large garden area, which is fully enclosed and features mature trees and hedging as well as a beautiful apple tree. There is a Barna shed which is ideal for storage.
Rooms
Reception Hallway - 2.59m x 1.76m
An original timber door with frosted glass panelling allows access to the main reception hallway. The hallway area features hardwood flooring, one centre light piece, one radiator and access to all rooms and the wine cellar below.
Dining Room - 4.02m x 4.19m
The dining room is dual aspect with two large windows to the front and a window to the rear with curtain rail and curtains, allowing extensive natural light to flow throughout the area. The room features two radiators, one centre light piece, carpet flooring, a feature fireplace, ample power points. Open archways to either side of the fireplace allow access to the family room.
Family Room - 3.99m x 5.57m
This room is also dual aspect with two windows to the front and one to the rear with curtain rails and blinds. Other features include hardwood flooring, two radiators, ample power points and an open fireplace.
Living Room - 3.96m x 3.27m
The living room features timber flooring, one window to the front of the property, archway leading to the rear hallway, a stove, one centre light piece, one radiator and ample power points.
Rear Hallway - 1.94m x 2.62m
The hallway features timber flooring, one centre light piece, one power point, one window to the rear and a PVC glass door allowing access to same.
Kitchen - 4.25m x 3.98m
The bright and airy kitchen is triple aspect with one window front of the property, one window to the side and large glass sliding doors allowing access to the patio area to the rear. The room has tile flooring, one centre light piece, ample storage space and ample power points throughout. The kitchen features fitted units at eye and floor level with worktop counter and tile splashback, space for a fridge freezer, space for an oven and space for a dishwasher.
Utility Room - 2.02m x 3.02m
Steps with carpet flooring from the main reception hallway lead to the utility room. This room has tile flooring, one centre light piece, one radiator, ample power points, worktop counter, stainless steel sink, space for a washer and dryer, one window to the rear of the property and a glass panel PVC door allowing access to the rear.
Cellar - 2.75m x 3.85m
Accessed via stone steps to basement level, this room has concrete flooring, exposed beams, one centre light piece, ample power points, one window at ground floor level and one radiator.
Stairs and Landing - 4.01m x 6.03m
The stairs and landing features carpet flooring throughout. At the half landing there is access to the main family bathroom. At the first floor landing there is one centre light piece, an integrated bookshelf, large windows to the front and solid doors leading to all rooms.
Bathroom - 2.02m x 3.03m
This superbly appointed family bathroom features a three piece suite including a large corner bath, modern floor and wall tiling, underfloor heating, attractive neutral décor, recessed spot lighting, storage space, a heated towel rail and one window to the rear of the property.
Bedroom 1 - 4.07m x 4.51m
This spacious main bedroom features hardwood flooring, recessed spot lighting, two radiators, two large windows to the front of the property and one large window to the rear. Sliding doors allow access to a walk-in wardrobe and ensuite bathroom respectively.
Walk-In Wardrobe -
This wardrobe features one centre light piece and shelving and hanging space.
Ensuite - 2.07m x 1.66m
The ensuite bathroom features a three piece suite including a shower cubicle, hardwood flooring, one centre light piece, wall tiling.
Bedroom 2 - 3.84m x 3.19m
This large bedroom has one window to the front of the property with curtain rails and curtains, carpet flooring, one centre light piece, one large radiator, six power points and an access hatch to the attic. A door allows access to the shower room.
Shower Room - 2.0m x 1.94m
The shower room features one centre light piece, carpet flooring, tiling to the wet areas, one window to the rear and the hot press is housed within this room.
Bedroom 3 - 2.94m x 4.24m
This single bedroom has timber flooring, one window to the rear with a blind, one centre light piece, one radiator and four power points.
BER Details
BER: G
BER No.116829045
Energy Performance Indicator: 580.98 kWh/m²/yr
Directions
Please see Eircode T23 E2X8 for directions.
Disclaimer
The above details are for guidance only and do not form part of any contract. They have been prepared with care but we are not responsible for any inaccuracies. All descriptions, dimensions, references to condition and necessary permission for use and occupation, and other details are given in good faith and are believed to be correct but any intending purchaser or tenant should not rely on them as statements or representations of fact but must satisfy himself / herself by inspection or otherwise as to the correctness of each of them. In the event of any inconsistency between these particulars and the contract of sale, the latter shall prevail. The details are issued on the understanding that all negotiations on any property are conducted through this office.

Can you buy this property?
Use our calculator to find out your budget including how much you can borrow and how much you need to save
Property Features
- Approx. 199.11 Sq. M. / 2,143 Sq. Ft.
- Built in 1850 / Period Home
- BER G
- Three spacious bedrooms
- Cellar at basement level
- Superb potential
- Beautifully appointed family bathroom with underfloor heating
- Fully enclosed rear garden with raised patio area, storage shed and mature apple tree
- Convenient, sought-after location / 10 minutes from Cork city centre / Serviced by the 208 bus route
- Close to local amenities including shops, library, bars, cafes, schools and church
Map
Map
More about this Property
Local AreaNEW

Learn more about what this area has to offer.
School Name | Distance | Pupils | |||
|---|---|---|---|---|---|
| School Name | Gaelscoil An Ghoirt Álainn | Distance | 330m | Pupils | 387 |
| School Name | Scoil Eanna | Distance | 580m | Pupils | 75 |
| School Name | St. Paul's School | Distance | 630m | Pupils | 97 |
School Name | Distance | Pupils | |||
|---|---|---|---|---|---|
| School Name | Bonnington Special School | Distance | 630m | Pupils | 124 |
| School Name | St Patrick's Girls National School | Distance | 770m | Pupils | 135 |
| School Name | St Patrick's Boys' School | Distance | 810m | Pupils | 183 |
| School Name | St Patricks Infants School | Distance | 830m | Pupils | 103 |
| School Name | S N Mharcuis B | Distance | 910m | Pupils | 98 |
| School Name | St Killians Spec Sch | Distance | 940m | Pupils | 79 |
| School Name | St Luke's Montenotte | Distance | 1.2km | Pupils | 88 |
School Name | Distance | Pupils | |||
|---|---|---|---|---|---|
| School Name | Mayfield Community School | Distance | 160m | Pupils | 315 |
| School Name | St Patricks College | Distance | 790m | Pupils | 212 |
| School Name | St. Aidan's Community College | Distance | 1.7km | Pupils | 381 |
School Name | Distance | Pupils | |||
|---|---|---|---|---|---|
| School Name | Christian Brothers College | Distance | 1.8km | Pupils | 908 |
| School Name | Scoil Mhuire | Distance | 1.9km | Pupils | 438 |
| School Name | Ashton School | Distance | 2.0km | Pupils | 544 |
| School Name | St. Angela's College | Distance | 2.1km | Pupils | 607 |
| School Name | St Vincent's Secondary School | Distance | 2.4km | Pupils | 237 |
| School Name | Cork College Of Commerce | Distance | 2.4km | Pupils | 27 |
| School Name | Coláiste Daibhéid | Distance | 2.5km | Pupils | 218 |
Type | Distance | Stop | Route | Destination | Provider | ||||||
|---|---|---|---|---|---|---|---|---|---|---|---|
| Type | Bus | Distance | 40m | Stop | Mayfield Library | Route | 208 | Destination | St. Patrick Street | Provider | Bus Éireann |
| Type | Bus | Distance | 40m | Stop | Mayfield Library | Route | 208 | Destination | Curraheen | Provider | Bus Éireann |
| Type | Bus | Distance | 40m | Stop | Mayfield Library | Route | 208 | Destination | Bishopstown Via Cuh | Provider | Bus Éireann |
Type | Distance | Stop | Route | Destination | Provider | ||||||
|---|---|---|---|---|---|---|---|---|---|---|---|
| Type | Bus | Distance | 70m | Stop | Mount Brosna | Route | 208 | Destination | Lotabeg | Provider | Bus Éireann |
| Type | Bus | Distance | 190m | Stop | Murmount Circle | Route | 209 | Destination | Lotamore | Provider | Bus Éireann |
| Type | Bus | Distance | 220m | Stop | Murmont Drive | Route | 209 | Destination | St. Patrick Street | Provider | Bus Éireann |
| Type | Bus | Distance | 270m | Stop | St Christophers Dr | Route | 209 | Destination | Lotamore | Provider | Bus Éireann |
| Type | Bus | Distance | 300m | Stop | St Josephs Church | Route | 208 | Destination | Lotabeg | Provider | Bus Éireann |
| Type | Bus | Distance | 300m | Stop | St Josephs Church | Route | 209 | Destination | Lotamore | Provider | Bus Éireann |
| Type | Bus | Distance | 300m | Stop | St Christophers Dr | Route | 209 | Destination | St. Patrick Street | Provider | Bus Éireann |
Video
BER Details

BER No: 116829045
Energy Performance Indicator: 580.98 kWh/m2/yr
Statistics
26/03/2024
Entered/Renewed
14,503
Property Views
Check off the steps to purchase your new home
Use our Buying Checklist to guide you through the whole home-buying journey.

Similar properties
€340,000
Apartment 2, 1 Rosefield Terrace, Cork City, Co. Cork, T12DH794 Bed · 3 Bath · End of Terrace€345,000
24 Gate Lodge, Castle Road, Blackrock, Co. Cork, T12R65T3 Bed · 3 Bath · Terrace€345,000
Grenada, 3 Saint Christopher's Drive, Montenotte, Cork City, Co. Cork, T23A9TP3 Bed · 1 Bath · Semi-D€360,000
11 Mathew Place, Ballintemple, Ballintemple, Co. Cork, T12W1R93 Bed · 2 Bath · Terrace
€365,000
2 The Crescent, Saint Lukes, St. Lukes, Co. Cork, T23Y9A23 Bed · 1 Bath · Terrace€370,000
44 Springfort, Montenotte, Montenotte, Co. Cork, T23NY6A3 Bed · 2 Bath · Semi-D€375,000
13 The Mews, Ard Na Laoi, Montenotte, Co. Cork, T23V1N83 Bed · 2 Bath · End of Terrace€385,000
58 Ashmount, Silversprings, Tivoli, Co. Cork, T23NW894 Bed · 3 Bath · Semi-D€390,000
15 Gate Lodge, Castle Road, Blackrock, Co. Cork, T12RD9F4 Bed · 2 Bath · Semi-D€400,000
Three Bed Townhouse, Ballinglanna, Three Bed Townhouse, Ballinglanna, Glanmire, Co. Cork3 Bed · 2 Bath · Terrace€400,000
Crescent Villa, Gardiners Hill, Cork City, Co. Cork, T23C9X33 Bed · 2 Bath · Detached€425,000
4 Clifton Villas, Montenotte, Montenotte, Co. Cork, T23X3X24 Bed · 3 Bath · End of Terrace
Daft ID: 118941270


Sean Mc Carthy
0214905000Thinking of selling?
Ask your agent for an Advantage Ad
- • Top of Search Results with Bigger Photos
- • More Buyers
- • Best Price

Home Insurance
Quick quote estimator
