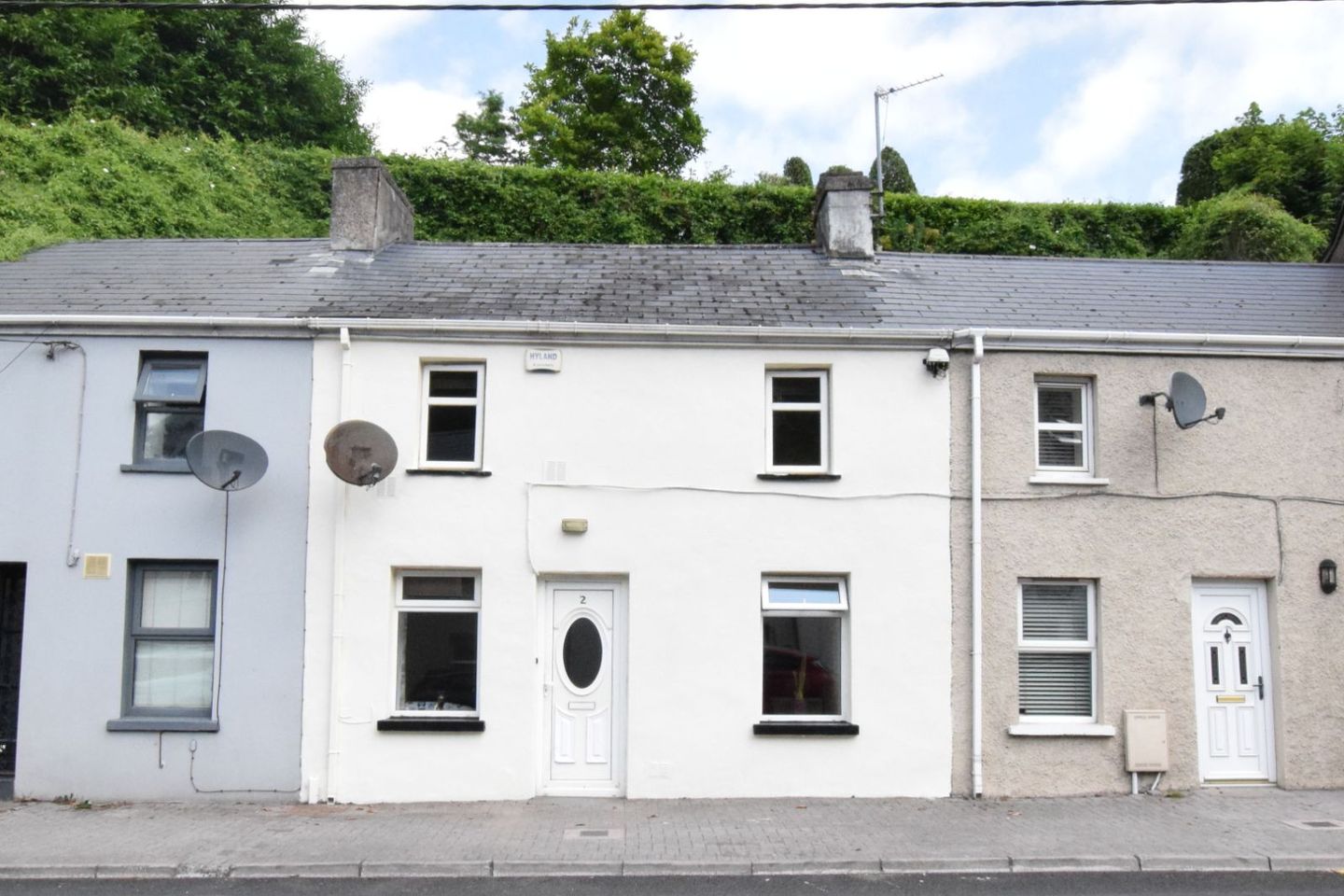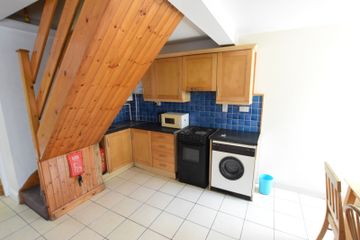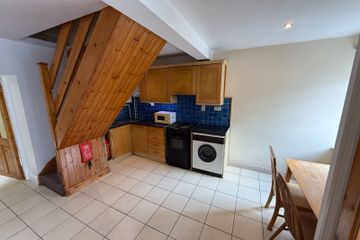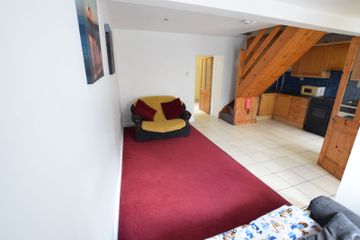



2 Woodview Terrace, Glanmire Village, Glanmire, Co. Cork, T45KR50
€165,000
- Price per m²:€2,705
- Estimated Stamp Duty:€1,650
- Selling Type:By Private Treaty
- BER No:111657102
About this property
Highlights
- Well presented 2 Bed townhouse
- PVC double glazed windows throughout.
- D2 Energy Rating.
- Excellent location close to all amenities.
- Gas fired central heating.
Description
Jack Dorgan of DNG O'Connor Finn is delighted to present this charming two-bedroom townhouse located in the heart of Glanmire Village. The property is located in Glanmire Village which has a range of amenities within walking distance to schools and shops. Cork city centre is a short 10 minutes drive and there also easy access to the Dunkettle interchange offers routes to the city centre, Cork Airport, Little Island and Ringaskiddy to name a few. The property is also on the 214 bus route. This well-maintained home offers spacious and practical living accommodation, featuring an open-plan kitchen, dining, and living area on the ground floor, complemented by a large utility room to the rear. Upstairs includes two bedrooms, one double and one single, as well as a modern shower room off the landing. Externally, the property benefits from a fully enclosed rear yard, offering privacy and ease of maintenance. This property has a BER rating of D2. Accommodation consists of: Hallway (1.1m x 0.7m): Accessed via a PVC front door with glass paneling, the hallway features tiled flooring, an alarm control point, and a central light fitting. A timber door leads to the main living area. Kitchen/Dining/Living Area (5.3m x 5.1m): This generous space is divided into a living area on the left and a kitchen to the right. Living Area: Carpeted flooring, two radiators, window to the front, and soft ambient lighting. Kitchen: Fully fitted units at both floor and eye level, integrated sink, electric cooker, dryer, gas boiler, and fully tiled floor. Two front-facing windows with venetian blinds, radiator and recessed lighting complete the space. A glass-panelled door leads to the utility room. Utility Room (4.1m x 2.1m): A very spacious and functional utility area with plumbing for a washing machine, space for a fridge-freezer, worktop space, recessed lighting, one radiator, four power points, tiled flooring, a Velux roof window, and access to the rear yard via a glass-panelled door. Stairs & Landing (3.1m x 3.1m): Fully carpeted stairs and landing with access to the attic, recessed lighting, a smoke detector, and solid doors to all rooms. Bedroom 1 - Double (5.3m x 3.1m): A spacious double room featuring carpet flooring, built-in wardrobes, one radiator, window to the front with venetian blind, and recessed ceiling lighting. Bedroom 2 - Single (3.0m x 1.5m): This single bedroom includes bedside lockers, carpet flooring, two power points, one radiator, front-facing window with venetian blind, and recessed lighting. Bathroom (2.3m x 1.4m): Modern shower room with a fully tiled shower cubicle and folding glass door, electric shower, tiled floors and walls, hand basin, WC, one radiator, Velux roof window, and recessed lighting. This property presents an ideal opportunity for first-time buyers, downsizers, or investors seeking a home in a central and convenient location. DNG O'Connor Finn, for themselves and for the vendors or lessors of the property whose Agents they are, give notice that: (i) The particulars contained herein are set out as a general outline for the guidance of intending purchasers or tenants, and do not constitute any part of an offer or contract and are not in any way legally binding. (ii) All descriptions, dimensions, references to condition and necessary permissions for use and occupation, and other details are given in good faith and are believed to be correct, but any intending purchasers or tenants should not rely on them as statements or representations of fact but must satisfy themselves by inspection or otherwise as to the correctness of each of them. (iii) No person in the employment of DNG O'Connor Finn has any authority to make or give representation or warranty whatever in relation to this development. (iv) The particulars contained herein are confidential and are given on the strict understanding that all negotiations shall be conducted through DNG O'Connor Finn. (v) DNG O'Connor Finn disclaims all liability and responsibility for any direct and/or indirect loss or damage which may be suffered by any recipient through relying on any particular contained in or omitted from the aforementioned particulars.
Standard features
The local area
The local area
Sold properties in this area
Stay informed with market trends
Local schools and transport

Learn more about what this area has to offer.
School Name | Distance | Pupils | |||
|---|---|---|---|---|---|
| School Name | Scoil Na Nóg | Distance | 230m | Pupils | 31 |
| School Name | New Inn National School | Distance | 910m | Pupils | 142 |
| School Name | Scoil Triest | Distance | 1.1km | Pupils | 72 |
School Name | Distance | Pupils | |||
|---|---|---|---|---|---|
| School Name | Riverstown National School | Distance | 1.5km | Pupils | 662 |
| School Name | Gaelscoil Uí Drisceoil | Distance | 1.7km | Pupils | 389 |
| School Name | Cara Junior School | Distance | 1.7km | Pupils | 72 |
| School Name | Scoil Mhuire Agus Eoin | Distance | 1.7km | Pupils | 300 |
| School Name | Brooklodge National School | Distance | 1.9km | Pupils | 367 |
| School Name | St Killians Spec Sch | Distance | 2.2km | Pupils | 102 |
| School Name | Holy Cross National School | Distance | 2.6km | Pupils | 197 |
School Name | Distance | Pupils | |||
|---|---|---|---|---|---|
| School Name | Coláiste An Phiarsaigh | Distance | 140m | Pupils | 576 |
| School Name | Glanmire Community College | Distance | 1.8km | Pupils | 1140 |
| School Name | Ursuline College Blackrock | Distance | 2.7km | Pupils | 359 |
School Name | Distance | Pupils | |||
|---|---|---|---|---|---|
| School Name | Cork Educate Together Secondary School | Distance | 2.8km | Pupils | 409 |
| School Name | Nagle Community College | Distance | 2.9km | Pupils | 297 |
| School Name | Mayfield Community School | Distance | 3.0km | Pupils | 345 |
| School Name | St Patricks College | Distance | 3.9km | Pupils | 201 |
| School Name | St. Aidan's Community College | Distance | 4.3km | Pupils | 329 |
| School Name | Ashton School | Distance | 4.5km | Pupils | 532 |
| School Name | Regina Mundi College | Distance | 4.9km | Pupils | 562 |
Type | Distance | Stop | Route | Destination | Provider | ||||||
|---|---|---|---|---|---|---|---|---|---|---|---|
| Type | Bus | Distance | 10m | Stop | Glen Mervyn House | Route | 245 | Destination | Clonmel | Provider | Bus Éireann |
| Type | Bus | Distance | 10m | Stop | Glen Mervyn House | Route | 214 | Destination | Glyntown | Provider | Bus Éireann |
| Type | Bus | Distance | 10m | Stop | Glen Mervyn House | Route | 245 | Destination | Fermoy Via Glanmire | Provider | Bus Éireann |
Type | Distance | Stop | Route | Destination | Provider | ||||||
|---|---|---|---|---|---|---|---|---|---|---|---|
| Type | Bus | Distance | 10m | Stop | Glen Mervyn House | Route | 31 | Destination | Knockraha | Provider | Bus Éireann |
| Type | Bus | Distance | 10m | Stop | Glen Mervyn House | Route | 245 | Destination | Mitchelstown | Provider | Bus Éireann |
| Type | Bus | Distance | 80m | Stop | Glen Mervyn House | Route | 214 | Destination | Cuh Via Togher | Provider | Bus Éireann |
| Type | Bus | Distance | 80m | Stop | Glen Mervyn House | Route | 245 | Destination | Cork | Provider | Bus Éireann |
| Type | Bus | Distance | 80m | Stop | Glen Mervyn House | Route | 31 | Destination | Cork | Provider | Bus Éireann |
| Type | Bus | Distance | 80m | Stop | Glen Mervyn House | Route | 214 | Destination | St. Patrick Street | Provider | Bus Éireann |
| Type | Bus | Distance | 80m | Stop | Glen Mervyn House | Route | 245 | Destination | Mtu | Provider | Bus Éireann |
Your Mortgage and Insurance Tools
Check off the steps to purchase your new home
Use our Buying Checklist to guide you through the whole home-buying journey.
Budget calculator
Calculate how much you can borrow and what you'll need to save
BER Details
BER No: 111657102
Statistics
- 30/10/2025Entered
- 1,770Property Views
- 2,885
Potential views if upgraded to a Daft Advantage Ad
Learn How
Similar properties
€245,000
3 Upper Lotabeg Road, Mayfield, Lota, Co. Cork, T23N7X03 Bed · 2 Bath · Terrace€275,000
14 Brooklodge Drive, Glanmire, Glanmire, Co. Cork, T45HD323 Bed · 1 Bath · Terrace€275,000
3 North Esk, Glanmire, Glanmire, Co. Cork, T45XY033 Bed · 2 Bath · Detached€285,000
4 Millbrook Close, Sallybrook, Glanmire, Co. Cork, T45TD423 Bed · 1 Bath · Bungalow
€325,000
5 Hazelwood Way, Riverstown, Riverstown, Co. Cork, T45DX854 Bed · 3 Bath · Semi-D€325,000
29 Ashmount Court, Silversprings, Tivoli, Silversprings, Co. Cork, T23CY863 Bed · 2 Bath · Semi-D€345,000
17 Ashmount Court, Silversprings, Co. Cork, T23CP843 Bed · 3 Bath · End of Terrace€365,000
36 Elmgrove, Riverstown, Glanmire, Co. Cork, T45P6583 Bed · 3 Bath · Semi-D€365,000
106 Elmgrove, Riverstown, Glanmire, Co. Cork, T45Y1613 Bed · 3 Bath · Semi-D€435,000
14 The Drive, Richmond Rise, Sallybrook, Glanmire, Co. Cork, T45K2803 Bed · 3 Bath · Semi-D€445,000
14 The Beeches, Woodville, Glanmire, Co. Cork, T45HW024 Bed · 4 Bath · Terrace€445,000
14 The Beeches, Woodville, Glanmire, Co. Cork, T45HW024 Bed · 4 Bath · Terrace
Daft ID: 16334926

