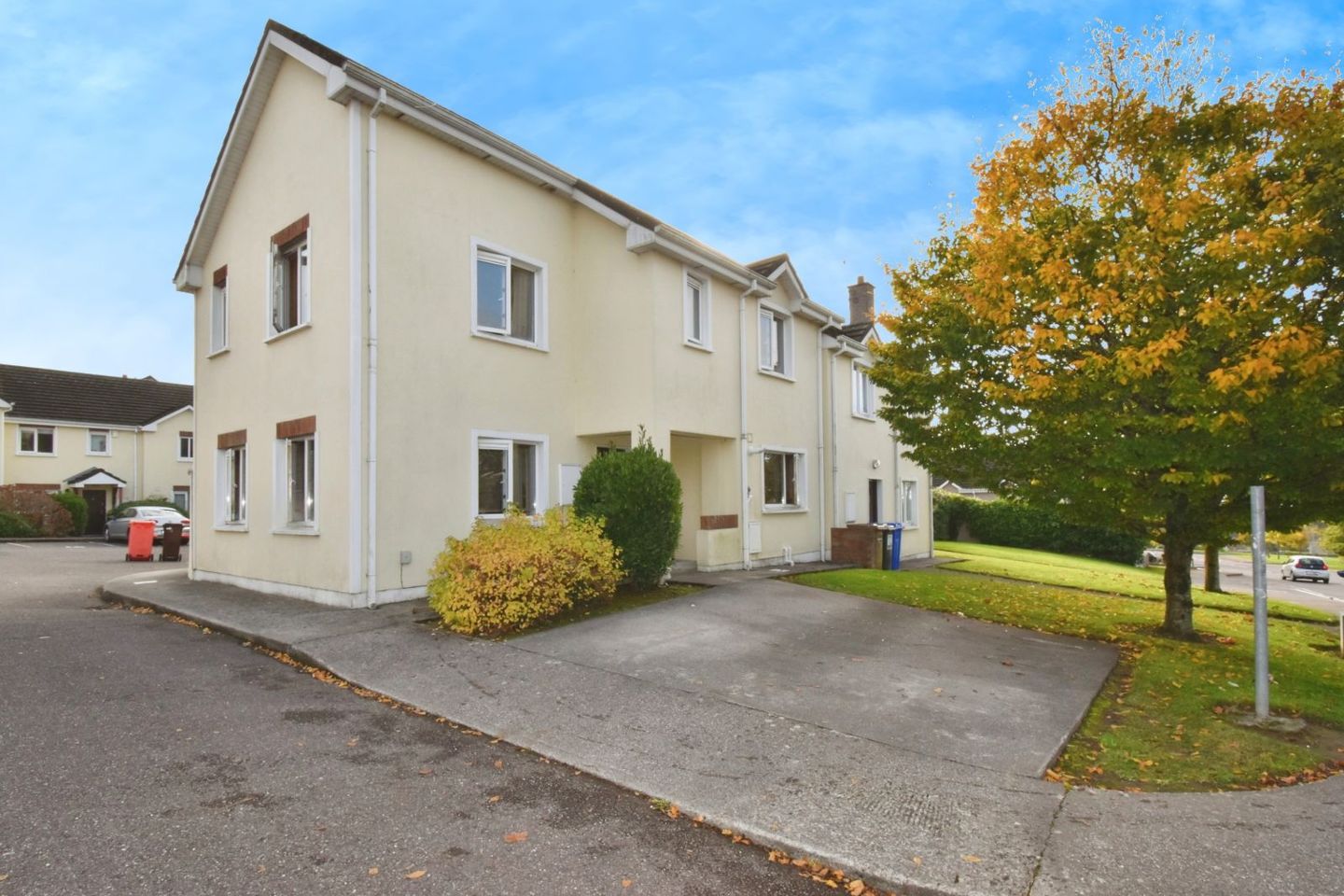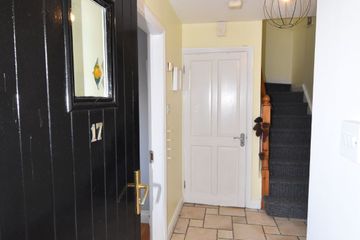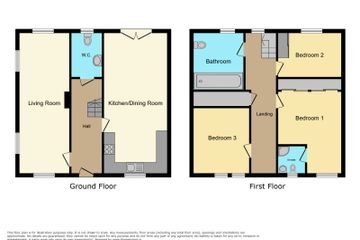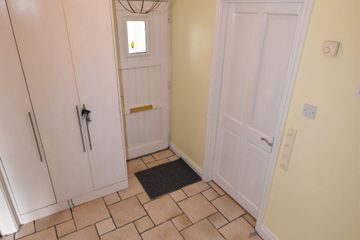



17 Ashmount Court, Silversprings, Co. Cork, T23CP84
€345,000
- Price per m²:€3,286
- Estimated Stamp Duty:€3,450
- Selling Type:By Private Treaty
- BER No:107509085
About this property
Highlights
- Excellent condition throughout.
- 3 spacious bedrooms (main bedroom ensuite) and bright living room and open-plan kitchen/dining area.
- Private rear patio area
- Off-street parking for two vehicles.
- Overlooking a green area and a family-friendly and quiet location.
Description
Behan, Irwin & Gosling are delighted to present No. 17 Ashmount Court, Silversprings, Tivoli, Cork, T12 CP84 to the market. This spacious and light-filled 3-bedroom end-of-terrace home is presented in excellent condition throughout and offers an ideal opportunity for first-time buyers, downsizers, or investors alike. Set in a quiet and family-friendly cul-de-sac, the property overlooks a well-maintained green area to the front, providing a peaceful setting with the added benefit of off-street parking for two cars. Inside, the accommodation is thoughtfully laid out with well-proportioned rooms and bright interiors. A private rear patio/outdoor space offers an ideal retreat for relaxing or entertaining. This is a must-see home offering comfort, convenience, and value in a sought-after residential area. Viewing comes highly recommended. Accommodation consists of the following; Entrance / Hallway (2.65m x 1.98m) Solid teak front door with clear glass insert leading to hallway with tiled floor, light, built-in storage. Guest WC (2.14m x 0.86m) WC, WHB, window with frosted glass insert, radiator, tiled floor and tiled splash back. Kitchen / Dining Room (6.58m x 3.12m) Kitchen Area Fully fitted kitchen at floor and eye level units, tiled floor, integrated gas hob, electric oven, fridge freezer, and dishwasher, plumbed for washing machine, extractor hood, tiled splash back, gas boiler, zoned heating, 4 power points, recessed lighting and window facing rear of property. Dining Area Tiled floor, radiator, double doors to patio area, 4 power points, centre light. Living room (4.93m x 3.59m) 4 windows, open fireplace, cast iron back, black marble mantle and surround, granite hart, semi solid wood floors, 6 power points, radiator, centre light. Stairs / Landing Carpet floor covering, window, access with stira stairs to attic for storage purposes, shelved hotpress, centre light, 2 power points. Main Bathroom (2.80m x 1.59m) WC, WHB, bath with electric shower over, fully tiled walls and floor, half shower door, two windows with frosted glass inserts, radiator, centre light. Bedroom 1 (3.51m x 3.49m) Built in wardrobes, laminate wood floors, centre light, radiator, 4 power points, window facing front of property. En-Suite (2.07m x 2.31m) WC, WHB, electric corner shower, extractor fan, window with frosted glass insert, fully tiled walls and floor, radiator. Bedroom 2 (3.11m x 2.94m) Built in wardrobes, laminate wood floors, centre light, radiator, 2 power points, window facing rear of property. Bedroom 3 (3.48m x 3.18m) Built in wardrobes, laminate wood floors, centre light, radiator, 4 power points, 3 windows. Outside To the rear - mature shrubbery, fully walled in, raised flower beds and slabbed patio area.
Standard features
The local area
The local area
Sold properties in this area
Stay informed with market trends
Local schools and transport

Learn more about what this area has to offer.
School Name | Distance | Pupils | |||
|---|---|---|---|---|---|
| School Name | Scoil Mhuire Agus Eoin | Distance | 480m | Pupils | 300 |
| School Name | Cara Junior School | Distance | 910m | Pupils | 72 |
| School Name | St Killians Spec Sch | Distance | 1.0km | Pupils | 102 |
School Name | Distance | Pupils | |||
|---|---|---|---|---|---|
| School Name | New Inn National School | Distance | 1.2km | Pupils | 142 |
| School Name | St. Paul's School | Distance | 1.3km | Pupils | 92 |
| School Name | Bonnington Special School | Distance | 1.4km | Pupils | 130 |
| School Name | Scoil Eanna | Distance | 1.4km | Pupils | 72 |
| School Name | Scoil Triest | Distance | 1.4km | Pupils | 72 |
| School Name | Gaelscoil An Ghoirt Álainn | Distance | 1.5km | Pupils | 375 |
| School Name | St Michael's Blackrock | Distance | 1.6km | Pupils | 103 |
School Name | Distance | Pupils | |||
|---|---|---|---|---|---|
| School Name | Ursuline College Blackrock | Distance | 1.6km | Pupils | 359 |
| School Name | Mayfield Community School | Distance | 1.7km | Pupils | 345 |
| School Name | Coláiste An Phiarsaigh | Distance | 1.7km | Pupils | 576 |
School Name | Distance | Pupils | |||
|---|---|---|---|---|---|
| School Name | Cork Educate Together Secondary School | Distance | 2.3km | Pupils | 409 |
| School Name | Nagle Community College | Distance | 2.4km | Pupils | 297 |
| School Name | St Patricks College | Distance | 2.4km | Pupils | 201 |
| School Name | Ashton School | Distance | 2.9km | Pupils | 532 |
| School Name | St. Aidan's Community College | Distance | 3.2km | Pupils | 329 |
| School Name | Glanmire Community College | Distance | 3.4km | Pupils | 1140 |
| School Name | Christian Brothers College | Distance | 3.4km | Pupils | 912 |
Type | Distance | Stop | Route | Destination | Provider | ||||||
|---|---|---|---|---|---|---|---|---|---|---|---|
| Type | Bus | Distance | 30m | Stop | Ashmount | Route | 208 | Destination | Lotabeg | Provider | Bus Éireann |
| Type | Bus | Distance | 30m | Stop | Ashmount | Route | 208 | Destination | Curraheen | Provider | Bus Éireann |
| Type | Bus | Distance | 30m | Stop | Ashmount | Route | 208 | Destination | Bishopstown Via Cuh | Provider | Bus Éireann |
Type | Distance | Stop | Route | Destination | Provider | ||||||
|---|---|---|---|---|---|---|---|---|---|---|---|
| Type | Bus | Distance | 30m | Stop | Ashmount | Route | 208 | Destination | St. Patrick Street | Provider | Bus Éireann |
| Type | Bus | Distance | 180m | Stop | Ashmount Court | Route | 208 | Destination | St. Patrick Street | Provider | Bus Éireann |
| Type | Bus | Distance | 180m | Stop | Ashmount Court | Route | 208 | Destination | Curraheen | Provider | Bus Éireann |
| Type | Bus | Distance | 180m | Stop | Ashmount Court | Route | 208 | Destination | Lotabeg | Provider | Bus Éireann |
| Type | Bus | Distance | 180m | Stop | Ashmount Court | Route | 208 | Destination | Bishopstown Via Cuh | Provider | Bus Éireann |
| Type | Bus | Distance | 290m | Stop | Lotabeg Green | Route | 208 | Destination | St. Patrick Street | Provider | Bus Éireann |
| Type | Bus | Distance | 290m | Stop | Lotabeg Green | Route | 208 | Destination | Curraheen | Provider | Bus Éireann |
Your Mortgage and Insurance Tools
Check off the steps to purchase your new home
Use our Buying Checklist to guide you through the whole home-buying journey.
Budget calculator
Calculate how much you can borrow and what you'll need to save
BER Details
BER No: 107509085
Ad performance
- Views2,997
- Potential views if upgraded to an Advantage Ad4,885
Similar properties
€385,000
7 The Maples, Castlejane Woods, Glanmire, Co. Cork, T45NW293 Bed · 3 Bath · Semi-D€390,000
33 Ashmount Court, Silversprings, Silversprings, Co. Cork, T23P3064 Bed · 3 Bath · Semi-D€390,000
84 Ashmount, Silversprings, Tivoli, Co. Cork, T23ER804 Bed · 3 Bath · Semi-D€445,000
25 Woodbrook, Glanmire Court, Glanmire, Co. Cork, T45WY264 Bed · 3 Bath · Detached
€445,000
8 Avonlea Row, Church Road, Blackrock, Co. Cork, T12D7DV3 Bed · 1 Bath · Semi-D€448,000
43 Mill View, Ballinglanna, Glanmire, Co. Cork, T45NW133 Bed · 3 Bath · End of Terrace€495,000
5 The Well, Eden, Blackrock, Co. Cork, T12F6CC4 Bed · 3 Bath · Townhouse€715,000
17 Convent Gardens, Blackrock Villas, Blackrock, Cork, T12YKP85 Bed · 3 Bath · End of Terrace€775,000
18 Convent Gardens, Blackrock Villas, Blackrock, Co. Cork, T12DDT24 Bed · 3 Bath · Detached€850,000
Mahonview, Castle Road, Blackrock, Co. Cork, T12E2KR4 Bed · 1 Bath · Semi-D€850,000
Rathcooney Road, Ballyharoon, Glanmire, Co. Cork, T23A4095 Bed · 3 Bath · Detached€875,000
Willow Lodge, Church Road, Blackrock, Co. Cork, T12W7T24 Bed · 3 Bath · Semi-D
Daft ID: 16319138

