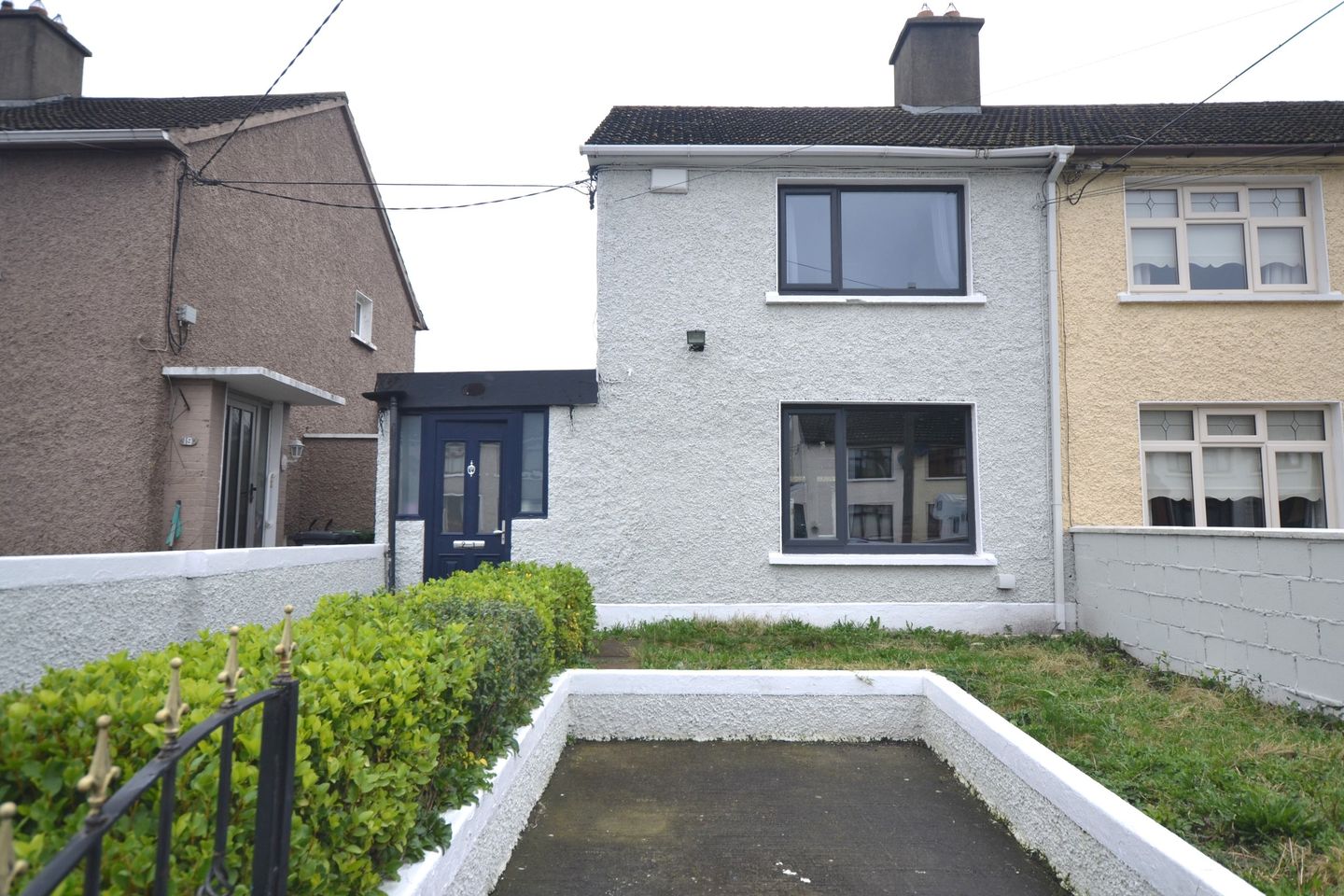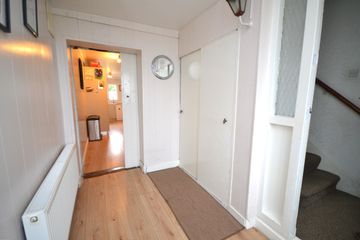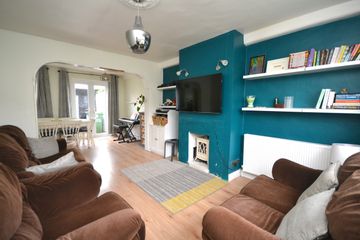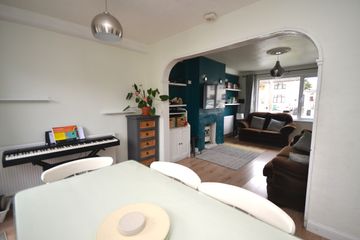


+9

13
21 Moycullen Road, Ballyfermot, Ballyfermot, Dublin 10, D10PW14
€279,950
SALE AGREED2 Bed
1 Bath
82 m²
End of Terrace
Description
- Sale Type: For Sale by Private Treaty
- Overall Floor Area: 82 m²
Berkeley & Associates are delighted to offer this deceptively spacious, extended and very well maintained two bedroom end-of-terrace family home with attic conversion located along this very popular and sought-after quiet road close to all amenities. This property benefits from a very large rear garden, attic conversion, two full receptions and kitchen/dining room to the side.
Viewing is Highly Recommended.
See our video tour on www.berkeley.ie
*End-of-Terrace *Not Overlooked
*2 Bed with Attic Conversion *Very Popular Quiet Road
*Side Hall Leading to Kitchen *Two Full Receptions
*26 mtr (85 ft) Rear Garden *Floor Area: 82 Sq. Mtrs (883 Sq. Ft)
divided into two *Ready to Move Into
*Plumbed Utility *Spacious & Bright Aspect
*Gas Central Heating (boiler
replaced approx. 2017)
*Double Glazed PVC Windows
(replaced Nov 2022)
*BER: E2
HALL TO SIDE 3.17x1.06m With store cupboards, sliding doors, door to.
KITCHEN/DINING ROOM 6.08x1.93m Modern contemporary grey wall and floor units, marble effect work surfaces, single drainer stainless steel sink unit with mixer tap, electric hob with oven, door to garden
INNER HALL 1.35x1.24m With fitted cabinet
THROUGH LOUNGE/FAMILY ROOM 7.05m long
FRONT LOUNGE 4.15x3.29m Fireplace, laminate flooring, arch to.
DINING ROOM/FAMILY ROOM 4.22x2.69m Laminate flooring, bright aspect, double glazed French doors to garden
FIRST FLOOR
Landing With window giving bright aspect, hot press, ladder access to attic conversion
BATHROOM 1.08x1.69m Disabled adapted shower, wc, whb, fully tiled dual tone walls, electric shower
BEDROOM 1 4.26x3.00m Front aspect, deep alcove, two fitted wardrobes, vertical radiator
BEDROOM 2 3.26x2.39m Rear aspect, wall mounted gas central heating boiler, fitted wardrobe
Ladder access from landing to.
ATTIC CONVERSION 4.33x2.25m With window to side giving bright aspect
OUTSIDE: To the front, there is a driveway and lawn with hedge providing off-street car parking. To the side, there is a kitchen and hall leading to rear access. To the rear, there is a large garden and outside kitchen there is a utility room and store shed, paved patio. Garden measures 26 mtrs (85 ft)

Can you buy this property?
Use our calculator to find out your budget including how much you can borrow and how much you need to save
Map
Map
Local AreaNEW

Learn more about what this area has to offer.
School Name | Distance | Pupils | |||
|---|---|---|---|---|---|
| School Name | St Ultan's Primary School | Distance | 610m | Pupils | 366 |
| School Name | Mary Queen Of Angels 2 | Distance | 730m | Pupils | 112 |
| School Name | Bainrion Na Naingeal | Distance | 750m | Pupils | 160 |
School Name | Distance | Pupils | |||
|---|---|---|---|---|---|
| School Name | Linn Dara Schools | Distance | 980m | Pupils | 50 |
| School Name | St Louise De Marillac Primary School | Distance | 980m | Pupils | 262 |
| School Name | St Brigid's Girls National School | Distance | 1.2km | Pupils | 344 |
| School Name | St Lorcans Boys National School | Distance | 1.2km | Pupils | 363 |
| School Name | St Michael's National School | Distance | 1.4km | Pupils | 359 |
| School Name | St Raphael's Primary School | Distance | 1.4km | Pupils | 380 |
| School Name | St Gabriel's National School | Distance | 1.4km | Pupils | 251 |
School Name | Distance | Pupils | |||
|---|---|---|---|---|---|
| School Name | St Johns College De La Salle | Distance | 880m | Pupils | 283 |
| School Name | Palmerestown Community School | Distance | 980m | Pupils | 800 |
| School Name | St. Seton's Secondary School | Distance | 1.0km | Pupils | 0 |
School Name | Distance | Pupils | |||
|---|---|---|---|---|---|
| School Name | Caritas College | Distance | 1.1km | Pupils | 169 |
| School Name | Kylemore College | Distance | 1.2km | Pupils | 454 |
| School Name | St. Dominic's College Ballyfermot | Distance | 1.5km | Pupils | 323 |
| School Name | Collinstown Park Community College | Distance | 1.8km | Pupils | 581 |
| School Name | Mount Sackville Secondary School | Distance | 2.2km | Pupils | 673 |
| School Name | The King's Hospital | Distance | 2.3km | Pupils | 730 |
| School Name | St. Kevin's Community College | Distance | 2.8km | Pupils | 418 |
Type | Distance | Stop | Route | Destination | Provider | ||||||
|---|---|---|---|---|---|---|---|---|---|---|---|
| Type | Bus | Distance | 100m | Stop | Spiddal Road | Route | 60 | Destination | John Rogerson Qy | Provider | Dublin Bus |
| Type | Bus | Distance | 110m | Stop | Spiddal Park | Route | 60 | Destination | Red Cow Luas | Provider | Dublin Bus |
| Type | Bus | Distance | 150m | Stop | Claddagh Green | Route | 60 | Destination | John Rogerson Qy | Provider | Dublin Bus |
Type | Distance | Stop | Route | Destination | Provider | ||||||
|---|---|---|---|---|---|---|---|---|---|---|---|
| Type | Bus | Distance | 210m | Stop | Spiddal Road | Route | 60 | Destination | Red Cow Luas | Provider | Dublin Bus |
| Type | Bus | Distance | 240m | Stop | Cleggan Park | Route | G2 | Destination | Liffey Valley Sc | Provider | Dublin Bus |
| Type | Bus | Distance | 240m | Stop | Cleggan Park | Route | S4 | Destination | Liffey Valley Sc | Provider | Go-ahead Ireland |
| Type | Bus | Distance | 240m | Stop | Cleggan Park | Route | L55 | Destination | Palmerstown | Provider | Go-ahead Ireland |
| Type | Bus | Distance | 250m | Stop | Cleggan Park | Route | S4 | Destination | Ucd Belfield | Provider | Go-ahead Ireland |
| Type | Bus | Distance | 250m | Stop | Cleggan Park | Route | L55 | Destination | Chapelizod | Provider | Go-ahead Ireland |
| Type | Bus | Distance | 250m | Stop | Cleggan Park | Route | G2 | Destination | Spencer Dock | Provider | Dublin Bus |
BER Details

Statistics
08/04/2024
Entered/Renewed
4,011
Property Views
Check off the steps to purchase your new home
Use our Buying Checklist to guide you through the whole home-buying journey.

Similar properties
€255,000
19 Collinstown Grove, D22 HT27, Ireland, Clondalkin, Co. Dublin, D22HT273 Bed · 1 Bath · Semi-D€259,000
7 Woodford Meadows, Clondalkin, Clondalkin, Dublin 22, D22PD272 Bed · 1 Bath · End of Terrace€265,000
Apartment 17, Saint Laurence Court, Ballyfermot, Dublin 10, D10DH052 Bed · 1 Bath · Apartment€265,000
19 Woodford Meadows, Clondalkin, Clondalkin, Dublin 22, D22NP992 Bed · 1 Bath · Terrace
€265,000
29 Wheatfield Avenue, Clondalkin, Dublin 223 Bed · 1 Bath · Semi-D€269,950
30 Drumfinn Avenue, Ballyfermot, Ballyfermot, Dublin 10, D10XW973 Bed · 1 Bath · Terrace€274,950
12 Inagh Road, Dublin 10, Cherry Orchard, Dublin 22, D10Y0223 Bed · 1 Bath · Terrace€275,000
11 Wheatfield Grove, Clondalkin, Dublin 22, D22XE843 Bed · 1 Bath · Semi-D€280,000
Apartment 40, Block A, Rosedale, Inchicore, Dublin 8, D08T0C22 Bed · 1 Bath · Apartment€285,000
42 Kylemore Drive, Ballyfermot, Dublin 10, D10X9963 Bed · 1 Bath · Terrace€290,000
120 Claddagh Road, Ballyfermot, Ballyfermot, Dublin 10, D10RW733 Bed · 1 Bath · End of Terrace€295,000
5 James Plunkett House, Grattan Crescent, Inchicore, Dublin 8, D08TW772 Bed · 1 Bath · Apartment
Daft ID: 119132277


Berkeley & Associates
SALE AGREEDThinking of selling?
Ask your agent for an Advantage Ad
- • Top of Search Results with Bigger Photos
- • More Buyers
- • Best Price

Home Insurance
Quick quote estimator
