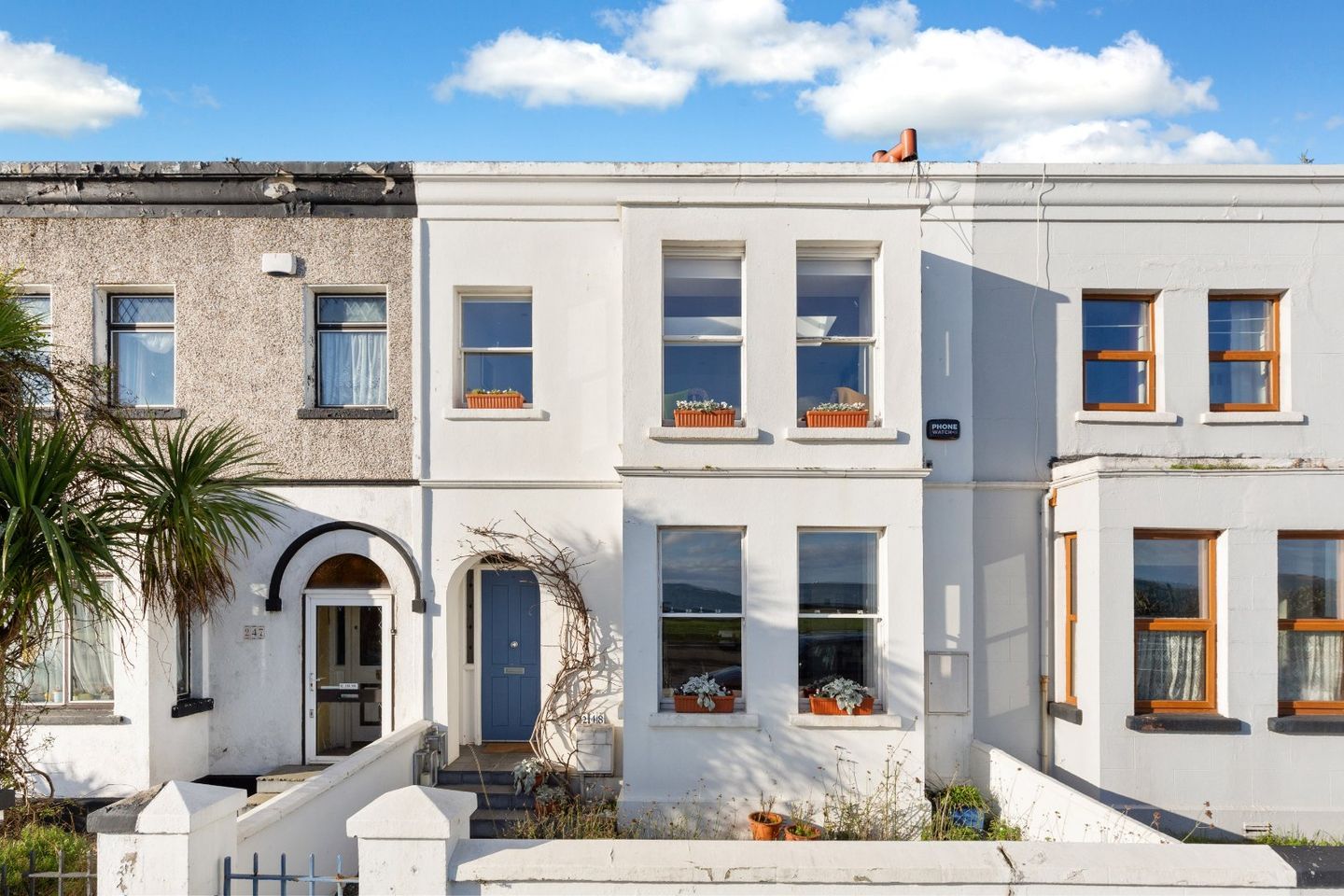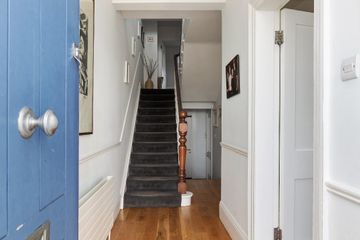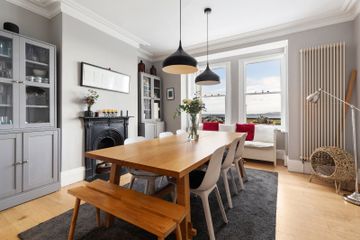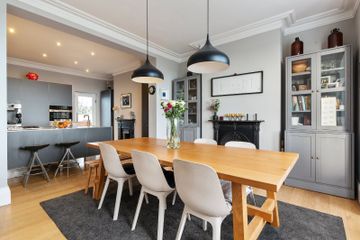


+15

19
248 Clontarf Road, Clontarf, Dublin 3, D03E4X5
€825,000
SALE AGREED3 Bed
2 Bath
123 m²
Terrace
Description
- Sale Type: For Sale by Private Treaty
- Overall Floor Area: 123 m²
DNG are delighted to represent the sale of 248 Clontarf Road, Clontarf, a stunning three bedroom mid terraced seafront property with the most amazing views across Dublin Bay. Fully renovated and updated in 2006 by the architect owners, this breathtaking home boasts an abundance of natural light throughout and maximises the views from the living/family room relocated to the first floor. High ceilings with raised skylight, original fireplace, solid oak flooring, a bespoke 'bulthaup' kitchen and bright spacious rooms throughout create a modern home with the character and charm of the original features.
The accommodation extends to a total floor area of approx. 123 sq. m. and comprises entrance hallway with stairs to first floor, a large open plan kitchen/dining room with stunning sea views, a double bedrooom, a utility room and guest wc on ground floor level. Upstairs, first floor accommodates 2 bedrooms, a modern bathroom suite (nk porcelanosa), and a stunning full width living/family room to the front maximising the stunning views of the sea and mountains beyond through the large bay window. To the rear is a low maintenance professonally landscaped rear garden with mature tree ferns, bamboos, olive tree and box hedging creating a sense of peace and tranquility. The tall walls provide privacy and there is a wood panelled store area and pedestrian access to the rear laneway.
The location is very convenient to a host of local amenities and services including an excellent selection of schools, recreational facilities, shopping, cafes, restaurants and boutiques as well as being right on the seafront promenade offering the best views and walks along the coast. Royal Dublin Golf Course and St. Anne's Golf Course and Park are also on the doorstep and the area is well serviced by a QBC along the coast road.
Entrance Hallway 1.89m x 8.14m. Solid oak flooring, original coving, understairs storage.
Front Reception Room 4.31m x 4.39m. Solid oak flooring, cast-iron fireplace, 2 x column radiators, large bay window with amazing sea views, open into the kitchen.
Kitchen 3.43m x 3.75m. Solid oak flooring, bespoke German 'Bulthaup' kitchen with large matching island unit, stainless steel countertop, Quooker tap, two Miele ovens, cast-iron fireplace, original coving, recessed lighting, door to the rear garden.
Utility Room 1.30m x 1.80m. Tiled floor, built in units, ideal logic gas boiler, plumbed for washing machine, door to rear garden.
Bedroom 1 3.21m x 3.47m. Ground floor bedroom to the rear, solid oak flooring, built in wardrobes.
Downstairs WC Tiled floor and splashback, WHB, WC.
Landing 1.89m x 2.62m. Carpeted.
Living Room 3.58m x 5.83m. Located at first floor level with full sea and coastal views across Dublin bay, solid oak flooring, large bay window, bespoke shelving, raised skylight, Morso solid fuel stove, recessed lighting, opens into the gallery landing.
Bedroom 2 3.53m x 3.83m. Carpeted, original cast-iron fireplace, with tiled inset, coving.
Bedroom 3 2.49m x 3.30m. Carpeted, built in wardrobes.
Bathroom 1.92m x 2.41m. Fully tiled, wide pump shower with rainfall shower head, nk porcelanosa floating sink and WC.

Can you buy this property?
Use our calculator to find out your budget including how much you can borrow and how much you need to save
Property Features
- Gas fired central heating
- Double glazed windows
- Bespoke kitchen with matching island unit
- Quooker Tap
- Stunning sea and coastal views across Dublin bay
- Low maintenance and very private rear garden with a selection of trees and shrubs
- Rear laneway access
- 3 Bedrooms
- Front Reception Room
- Kitchen
Map
Map
Local AreaNEW

Learn more about what this area has to offer.
School Name | Distance | Pupils | |||
|---|---|---|---|---|---|
| School Name | Belgrove Junior Boys School | Distance | 720m | Pupils | 334 |
| School Name | Greenlanes National School | Distance | 720m | Pupils | 271 |
| School Name | Belgrove Senior Girls School | Distance | 750m | Pupils | 427 |
School Name | Distance | Pupils | |||
|---|---|---|---|---|---|
| School Name | Belgrove Infant Girls' School | Distance | 840m | Pupils | 220 |
| School Name | Belgrove Senior Boys' School | Distance | 860m | Pupils | 318 |
| School Name | Central Remedial Clinic | Distance | 1.4km | Pupils | 86 |
| School Name | Killester Boys National School | Distance | 1.8km | Pupils | 310 |
| School Name | Naíscoil Íde Raheny | Distance | 2.2km | Pupils | 353 |
| School Name | Scoil Aine Convent Senior | Distance | 2.3km | Pupils | 335 |
| School Name | Scoil Assaim Boys Seniors | Distance | 2.3km | Pupils | 303 |
School Name | Distance | Pupils | |||
|---|---|---|---|---|---|
| School Name | Holy Faith Secondary School | Distance | 550m | Pupils | 643 |
| School Name | St Paul's College | Distance | 1.6km | Pupils | 644 |
| School Name | St. Mary's Secondary School | Distance | 2.4km | Pupils | 345 |
School Name | Distance | Pupils | |||
|---|---|---|---|---|---|
| School Name | Manor House School | Distance | 2.4km | Pupils | 683 |
| School Name | Mount Temple Comprehensive School | Distance | 2.5km | Pupils | 892 |
| School Name | Ardscoil Ris | Distance | 2.8km | Pupils | 557 |
| School Name | Ringsend College | Distance | 2.9km | Pupils | 219 |
| School Name | Marino College | Distance | 2.9km | Pupils | 260 |
| School Name | St. Joseph's C.b.s. | Distance | 3.0km | Pupils | 254 |
| School Name | Mercy College Coolock | Distance | 3.1km | Pupils | 411 |
Type | Distance | Stop | Route | Destination | Provider | ||||||
|---|---|---|---|---|---|---|---|---|---|---|---|
| Type | Bus | Distance | 80m | Stop | Clontarf Bus Garage | Route | 32x | Destination | Ucd | Provider | Dublin Bus |
| Type | Bus | Distance | 80m | Stop | Clontarf Bus Garage | Route | 130 | Destination | Talbot Street | Provider | Dublin Bus |
| Type | Bus | Distance | 90m | Stop | Clontarf Bus Garage | Route | 32x | Destination | Malahide | Provider | Dublin Bus |
Type | Distance | Stop | Route | Destination | Provider | ||||||
|---|---|---|---|---|---|---|---|---|---|---|---|
| Type | Bus | Distance | 90m | Stop | Clontarf Bus Garage | Route | 31n | Destination | Howth | Provider | Nitelink, Dublin Bus |
| Type | Bus | Distance | 90m | Stop | Clontarf Bus Garage | Route | 130 | Destination | Castle Ave | Provider | Dublin Bus |
| Type | Bus | Distance | 230m | Stop | Wooden Bridge | Route | 130 | Destination | Talbot Street | Provider | Dublin Bus |
| Type | Bus | Distance | 280m | Stop | Fortview Avenue | Route | 130 | Destination | Castle Ave | Provider | Dublin Bus |
| Type | Bus | Distance | 280m | Stop | Fortview Avenue | Route | 31n | Destination | Howth | Provider | Nitelink, Dublin Bus |
| Type | Bus | Distance | 280m | Stop | Wooden Bridge | Route | 31n | Destination | Howth | Provider | Nitelink, Dublin Bus |
| Type | Bus | Distance | 280m | Stop | Wooden Bridge | Route | 130 | Destination | Castle Ave | Provider | Dublin Bus |
Video
BER Details

BER No: 117201582
Energy Performance Indicator: 191.75 kWh/m2/yr
Statistics
01/03/2024
Entered/Renewed
10,187
Property Views
Check off the steps to purchase your new home
Use our Buying Checklist to guide you through the whole home-buying journey.

Similar properties
€750,000
Taramar, Middle Third, Dublin 5, D05X8N94 Bed · 1 Bath · End of Terrace€750,000
26 Park Lawn, Clontarf, Clontarf, Dublin 3, D03AW684 Bed · 3 Bath · Semi-D€750,000
31 Kincora Grove, Clontarf, Clontarf, Dublin 3, D03RT444 Bed · 2 Bath · Semi-D€750,000
86 Malahide Road, Clontarf, Dublin 3, D03C9634 Bed · 1 Bath · Semi-D
€750,000
21 Park Lawn, Clontarf, Dublin 3, D03YY724 Bed · 3 Bath · End of Terrace€750,000
39 Charlemont Road, Clontarf, Dublin 3, D03F5934 Bed · 1 Bath · Terrace€750,000
4 Hollybrook Park D03 E803, Clontarf, Dublin 3, D03E8034 Bed · 1 Bath · Semi-D€750,000
73 Collins Park, Beaumont, Dublin 9, D09H7Y04 Bed · 4 Bath · End of Terrace€750,000
1 St Brigid's Road, Killester, Dublin 5, D05T6N67 Bed · 2 Bath · Detached€795,000
25 Abbeyfield, Killester, Dublin 5, D05W0C93 Bed · 2 Bath · Bungalow€795,000
17 Park Lawn, Clontarf, Dublin 3, D03K0324 Bed · 3 Bath · Semi-D€810,000
104 Kincora Avenue, Clontarf, Clontarf, Dublin 3, D03N5H64 Bed · 2 Bath · Semi-D
Daft ID: 119020698


Wayne O'Brien
SALE AGREEDThinking of selling?
Ask your agent for an Advantage Ad
- • Top of Search Results with Bigger Photos
- • More Buyers
- • Best Price

Home Insurance
Quick quote estimator
