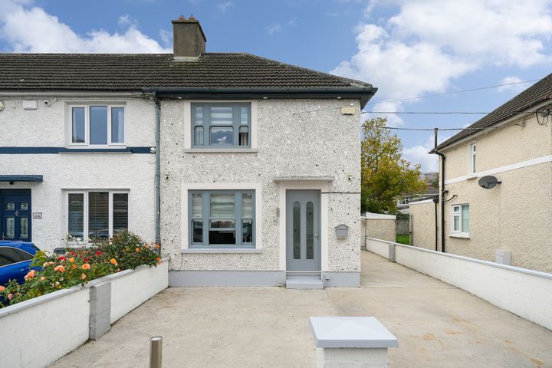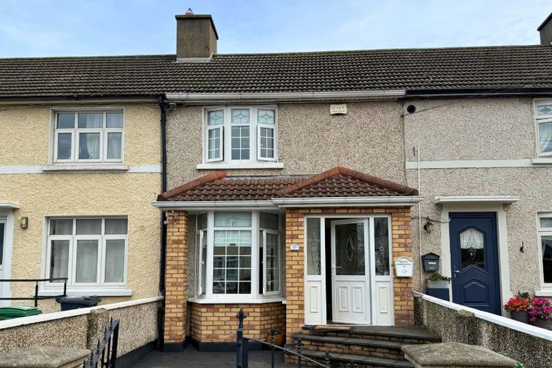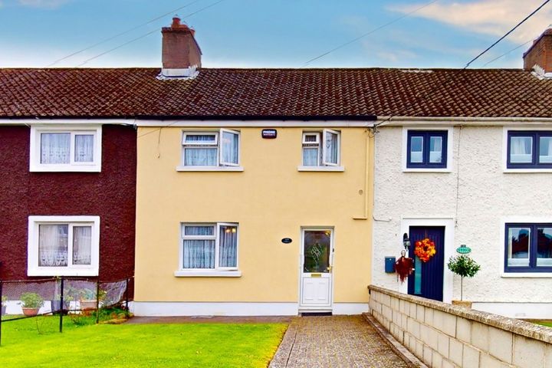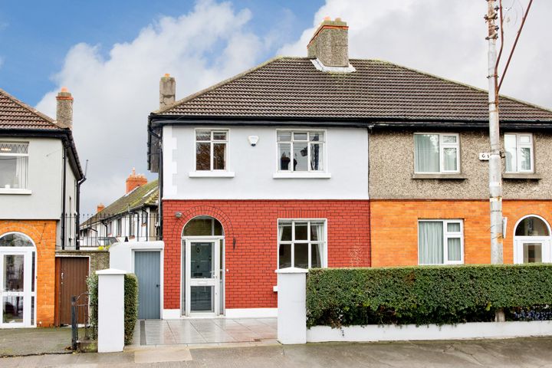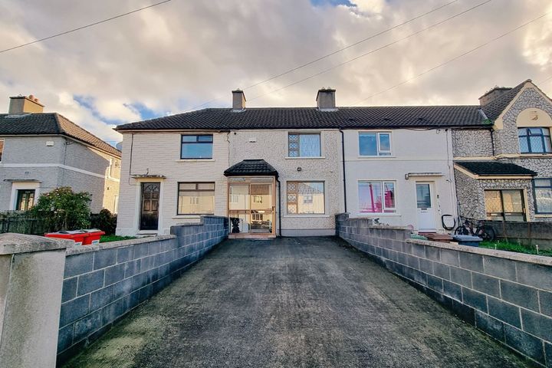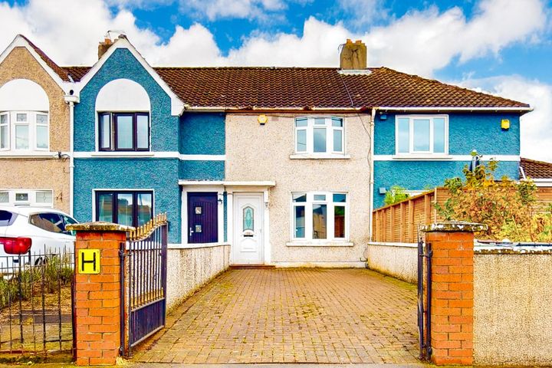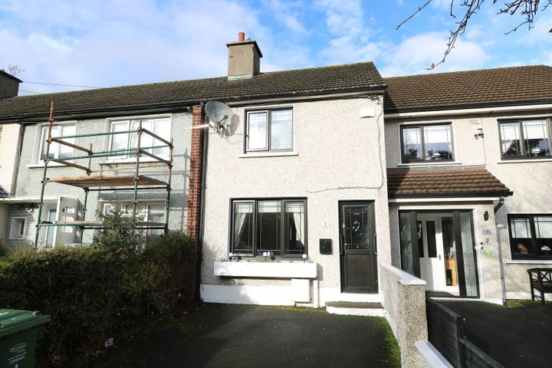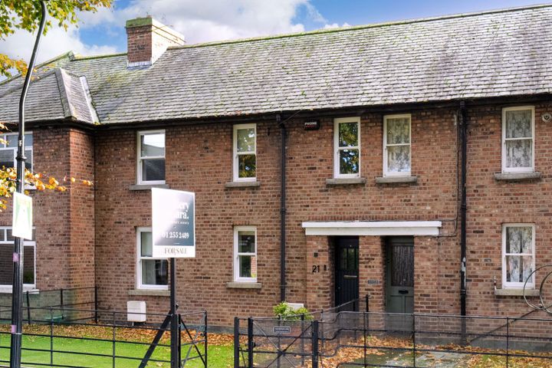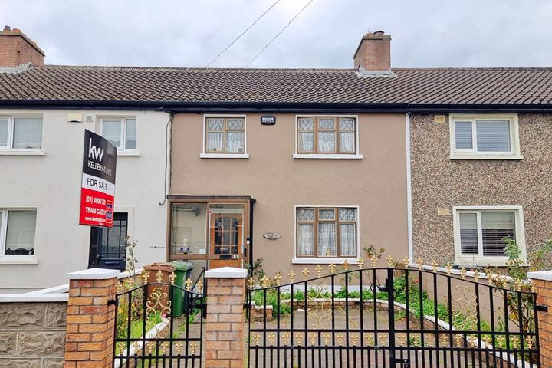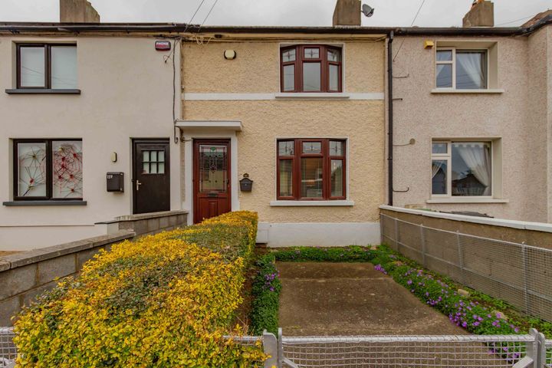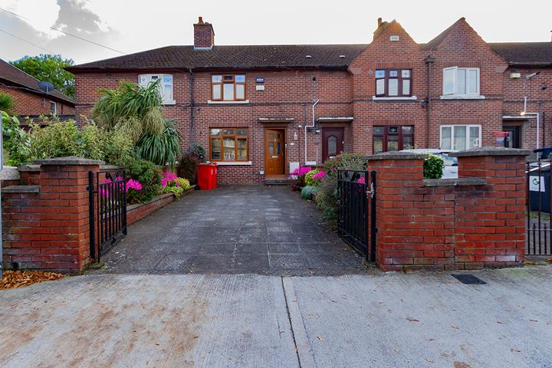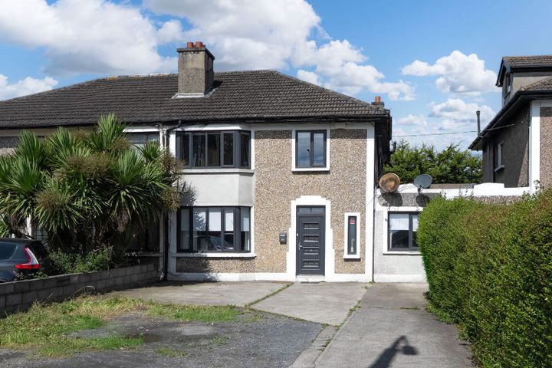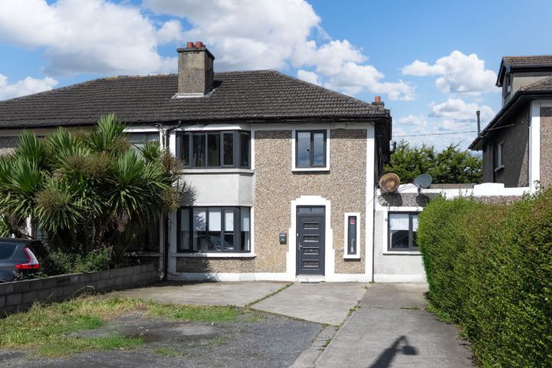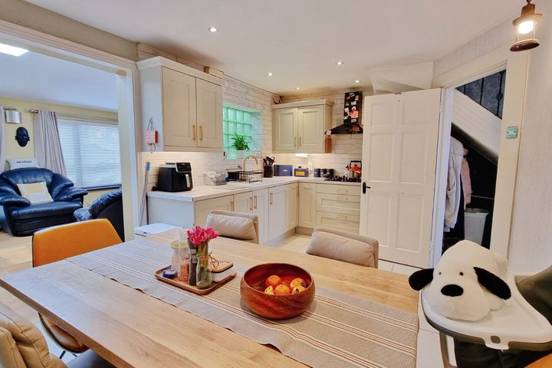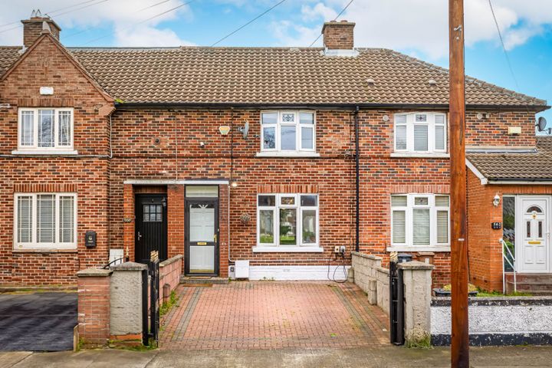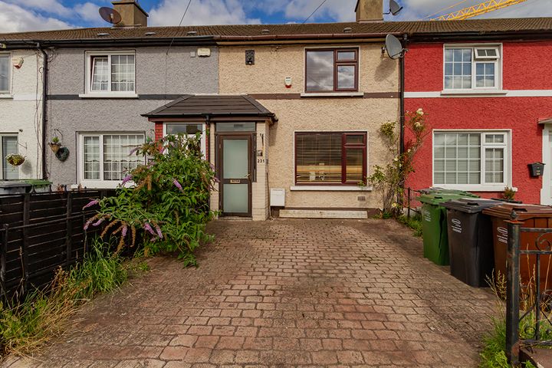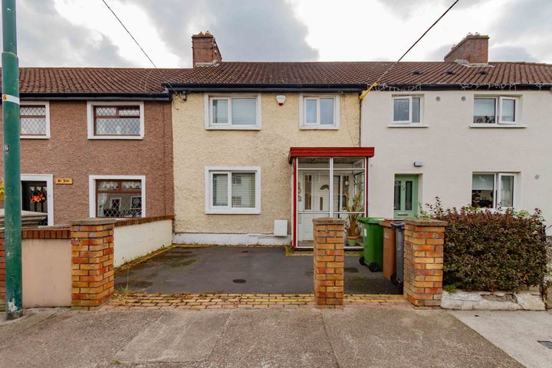28 Properties for Sale in Drimnagh, Dublin
Sales Team 13
Ray Cooke Auctioneers
90 Rafters Road, Drimnagh, Dublin 12
2 Bed1 Bath75 m²End of TerraceAdvantageJ.P. & M Doyle Terenure
J. P. & M. Doyle
67 Slievenamon Road, Drimnagh, Dublin 12, D12A52Y
2 Bed1 Bath77 m²TerraceRural LocationAdvantageLeonard Wilson Keenan Estate & Letting Agents
www.lwk.ie
Apartment 28, Block A, Lansdowne Valley Apartments, Slievebloom Road, Dublin 12, D12XD70
2 Bed1 BathApartmentViewing AdvisedAdvantageTeam Michael Dunne
www.lwk.ie
119 Mangerton Road, Drimnagh, Dublin 12, D12E772
3 Bed1 Bath80 m²TerraceAdvantageTeam Patrick Leonard
www.lwk.ie
93 Raphoe Road, Crumlin, Dublin 12, D12P8C9
3 Bed2 BathTerraceAdvantage17 Carrow Road, Drimnagh, Dublin 12
2 Bed1 Bath93 m²Terrace48 Herberton Road, Crumlin, Dublin 12, D12RK75
3 Bed2 Bath100 m²Semi-D404 Galtymore Road, Drimnagh, Dublin 12, D12V992
2 Bed2 BathTerrace256 Cooley Road, Dublin 12, Drimnagh, Dublin 12, D12K386
3 Bed1 BathTerrace1 Bluebell Avenue, Dublin 12, Bluebell, Dublin 12, D12VK53
2 Bed1 Bath59 m²Terrace21 Iveagh Gardens, Crumlin, Dublin 12, D12DP40
3 Bed1 Bath76 m²Terrace- OFFER ACCEPTED
184 Brandon Road, Drimnagh, Dublin 12, D12KC60
3 Bed2 Bath88 m²Terrace 161 Galtymore Road, Drimnagh, Drimnagh, Dublin 12, D12NW52
3 Bed1 BathTerrace319 Mourne Road, Dublin 12, Drimnagh, Dublin 12, D12AK63
2 Bed2 BathTerrace18 Naas Road, Dublin 12, Bluebell, Dublin 12, D12DF40
4 Bed1 Bath127 m²Semi-D18 Naas Road, Inchicore, Dublin 12, D12DF40
4 Bed1 Bath127 m²Semi-D191 Errigal Road, Drimnagh, Dublin 12, D12W422
3 Bed1 Bath86 m²Terrace560 Mourne Road, Dublin 12, Drimnagh, Dublin 12, D12HW58
2 Bed2 BathTerrace231 Galtymore Road, Drimnagh, Drimnagh, Dublin 12, D12TX21
2 Bed1 BathTerrace38 Galtymore Road, Drimnagh, Drimnagh, Dublin 12, D12PF51
3 Bed1 BathTerrace
Explore Sold Properties
Stay informed with recent sales and market trends.






