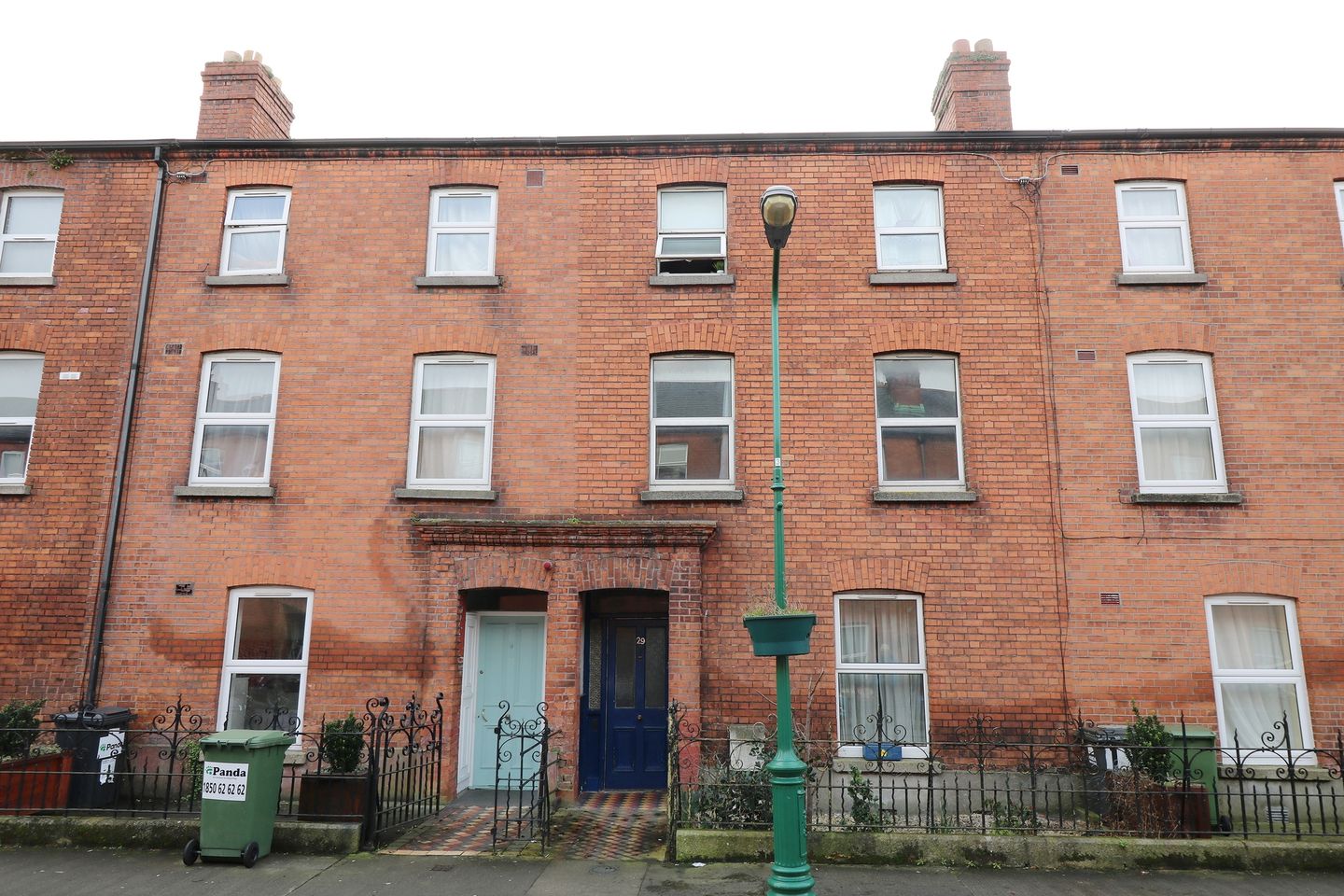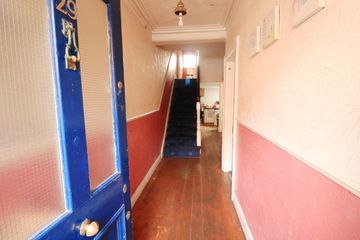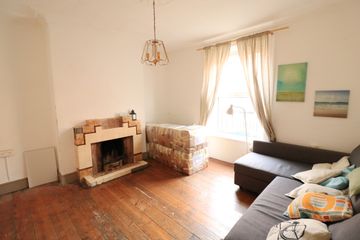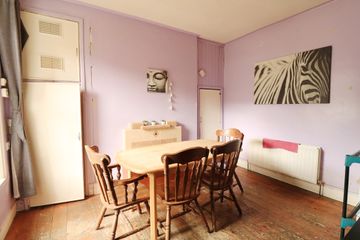


+12

16
29 Cabra Park, Phibsborough, Phibsborough, Dublin 7, D07WK50
€550,000
5 Bed
2 Bath
144 m²
Terrace
Description
- Sale Type: For Sale by Private Treaty
- Overall Floor Area: 144 m²
Property Team Lappin Estates take great pleasure in presenting no. 29 Cabra Park to the market for sale.
Situated in a convenient and mature residential location close to Phibsboro Shopping Centre, this is an ideal opportunity to acquire a spacious 3 storey red brick period property. In need of some updating no. 29 is a large circa 144 sq.m period property with 5 bedrooms which will suit both homeowners and investors alike.
Located within minutes’ walk of Phibsborough and all of the adjacent amenities on offer, the location being in proximity to TUD Grangegorman, Mater Hospital, Smithfield and Stoneybatter is excellent. Phibsborough LUAS stop is within a short walk of the property. The location is well serviced by both public and private transport links with easy access to the M1 and M50 Motorways.
The accommodation briefly comprises entrance hall, living room, dining room, kitchen, 5 bedrooms and a bathroom.
Walled south facing rear garden with access. Railed plot to the front. Viewing is very highly recommended!
Accommodation
Entrance Hall Wooden flooring and coved ceiling.
Living Room 4.05m x 3.50m Wooden flooring, feature tiled fireplace and coved ceiling.
Dining Room 3.02m x 3.62m Wooden flooring, feature tiled fireplace and hot press.
Kitchen 3.80m x 2.47m Fitted kitchen units, stainless steel sink, plumbed for washing machine. Door to rear garden.
Upstairs
1st Floor Return Attic trap door. Shelved hot press.
W.C. W.C.
Shower Shower, WC and whb.
1st Floor
Bedroom 1) 3.77m x 3.68m Wooden flooring, cast iron fireplace and wardrobe.
Bedroom 2) 5.70m x 3.75m Wooden flooring, cast iron fireplace, fitted wardrobe, coved ceiling and centre rose.
2nd Floor
Bedroom 3) 3.20m x 3.67m Wooden flooring and open fire.
Bedroom 4) 3.67m x 4.85m Cast iron fireplace.
Bedroom 5) 2.60m x 3.27m Wooden flooring
Outside Walled south facing rear garden with access. Railed plot to the front.
Special Features
• Double glazed uPVC windows
• G.F.C.H.
• 3 storey red brick
• Rear access
• 2 WCs
• Well serviced by local transport links
• Schools, shops and businesses on the doorstep
• On street disk parking
• Within minutes of LUAS
• Many original features
• 3 Storey period property
Negotiator: Paul Lappin MIPAV-MMCEPI-TRV Office: 01 8825730 Mobile: 087 236 5880
Viewing: Viewing by appointment with Property Team Lappin Estates
CALL 01 8825730 TO HAVE YOUR HOME VALUED FOR FREE

Can you buy this property?
Use our calculator to find out your budget including how much you can borrow and how much you need to save
Map
Map
Local AreaNEW

Learn more about what this area has to offer.
School Name | Distance | Pupils | |||
|---|---|---|---|---|---|
| School Name | St Peter's National School | Distance | 130m | Pupils | 430 |
| School Name | Christ The King Boys National School | Distance | 490m | Pupils | 103 |
| School Name | Christ The King Senior School | Distance | 530m | Pupils | 87 |
School Name | Distance | Pupils | |||
|---|---|---|---|---|---|
| School Name | Christ The King Junior Girls School | Distance | 570m | Pupils | 43 |
| School Name | St. Vincent's Primary School | Distance | 670m | Pupils | 249 |
| School Name | Gaelscoil Bharra | Distance | 790m | Pupils | 214 |
| School Name | Dublin 7 Educate Together | Distance | 870m | Pupils | 466 |
| School Name | Lindsay Glasnevin | Distance | 970m | Pupils | 90 |
| School Name | Stanhope Street Primary School | Distance | 1.1km | Pupils | 363 |
| School Name | St Mary's Primary School | Distance | 1.1km | Pupils | 248 |
School Name | Distance | Pupils | |||
|---|---|---|---|---|---|
| School Name | St Vincents Secondary School | Distance | 740m | Pupils | 399 |
| School Name | St Josephs Secondary School | Distance | 1.1km | Pupils | 239 |
| School Name | The Brunner | Distance | 1.3km | Pupils | 219 |
School Name | Distance | Pupils | |||
|---|---|---|---|---|---|
| School Name | Mount Carmel Secondary School | Distance | 1.3km | Pupils | 399 |
| School Name | Cabra Community College | Distance | 1.3km | Pupils | 217 |
| School Name | Belvedere College S.j | Distance | 1.3km | Pupils | 1003 |
| School Name | Coláiste Mhuire | Distance | 1.4km | Pupils | 253 |
| School Name | St Mary's Secondary School | Distance | 1.6km | Pupils | 832 |
| School Name | St Declan's College | Distance | 1.7km | Pupils | 664 |
| School Name | Larkin Community College | Distance | 1.7km | Pupils | 407 |
Type | Distance | Stop | Route | Destination | Provider | ||||||
|---|---|---|---|---|---|---|---|---|---|---|---|
| Type | Tram | Distance | 180m | Stop | Phibsborough | Route | Green | Destination | Brides Glen | Provider | Luas |
| Type | Tram | Distance | 180m | Stop | Phibsborough | Route | Green | Destination | Sandyford | Provider | Luas |
| Type | Bus | Distance | 180m | Stop | Dalymount | Route | 111 | Destination | Athboy | Provider | Bus Éireann |
Type | Distance | Stop | Route | Destination | Provider | ||||||
|---|---|---|---|---|---|---|---|---|---|---|---|
| Type | Bus | Distance | 180m | Stop | Dalymount | Route | 38a | Destination | Damastown | Provider | Dublin Bus |
| Type | Bus | Distance | 180m | Stop | Dalymount | Route | 109 | Destination | Virginia | Provider | Bus Éireann |
| Type | Bus | Distance | 180m | Stop | Dalymount | Route | 38b | Destination | Damastown | Provider | Dublin Bus |
| Type | Bus | Distance | 180m | Stop | Dalymount | Route | 38d | Destination | Damastown | Provider | Dublin Bus |
| Type | Bus | Distance | 180m | Stop | Dalymount | Route | 70n | Destination | Tyrrelstown | Provider | Nitelink, Dublin Bus |
| Type | Bus | Distance | 180m | Stop | Dalymount | Route | 109b | Destination | Trim | Provider | Bus Éireann |
| Type | Bus | Distance | 180m | Stop | Dalymount | Route | 109 | Destination | Dunshaughlin | Provider | Bus Éireann |
BER Details

Statistics
25/04/2024
Entered/Renewed
5,366
Property Views
Check off the steps to purchase your new home
Use our Buying Checklist to guide you through the whole home-buying journey.

Similar properties
€525,000
51 Glengarriff Parade, Phibsborough, Dublin 7, D07VCF65 Bed · 4 Bath · Terrace€525,000
Apartment 7, Emmet Place Apartments, Dublin 8, D08F4376 Bed · 2 Bath · Apartment€660,000
13 Connaught Street, Phibsborough, Phibsborough, Dublin 7, D07XY725 Bed · 4 Bath · Terrace€695,000
34 Botanic Avenue (Pre 63 10% Yield), Drumcondra, Dublin 9, D09WK835 Bed · 4 Bath · Terrace
€850,000
35 Blessington Street, Phibsborough, Dublin 7, D07KD525 Bed · 4 Bath · Terrace€850,000
9 Drumcondra Road Lower ***Pre '63 Investment Opportunity***, Drumcondra, Dublin 9, D09YDE98 Bed · 4 Bath · Terrace€880,000
464 North Circular Road, Dublin 1, D01X5F25 Bed · 2 Bath · Terrace€900,000
Flat 2, 275 North Circular Road, Dublin 7, D07Y83K10 Bed · 3 Bath · Terrace€900,000
11 Saint Alphonsus' Road Lower, Dublin 9, Drumcondra, Dublin 9, D09KW968 Bed · 4 Bath · Terrace€995,000
118 Lower Drumcondra Road, Drumcondra, Dublin 95 Bed · 5 Bath · Terrace€1,250,000
54 Dorset Street Upper, Dublin 1, D01Y9E210 Bed · 9 Bath · Terrace€1,250,000
3-4 Fownes Street, Dublin 27 Bed · 5 Bath · Terrace
Daft ID: 119001559


Paul Lappin
01 8825730Thinking of selling?
Ask your agent for an Advantage Ad
- • Top of Search Results with Bigger Photos
- • More Buyers
- • Best Price

Home Insurance
Quick quote estimator
