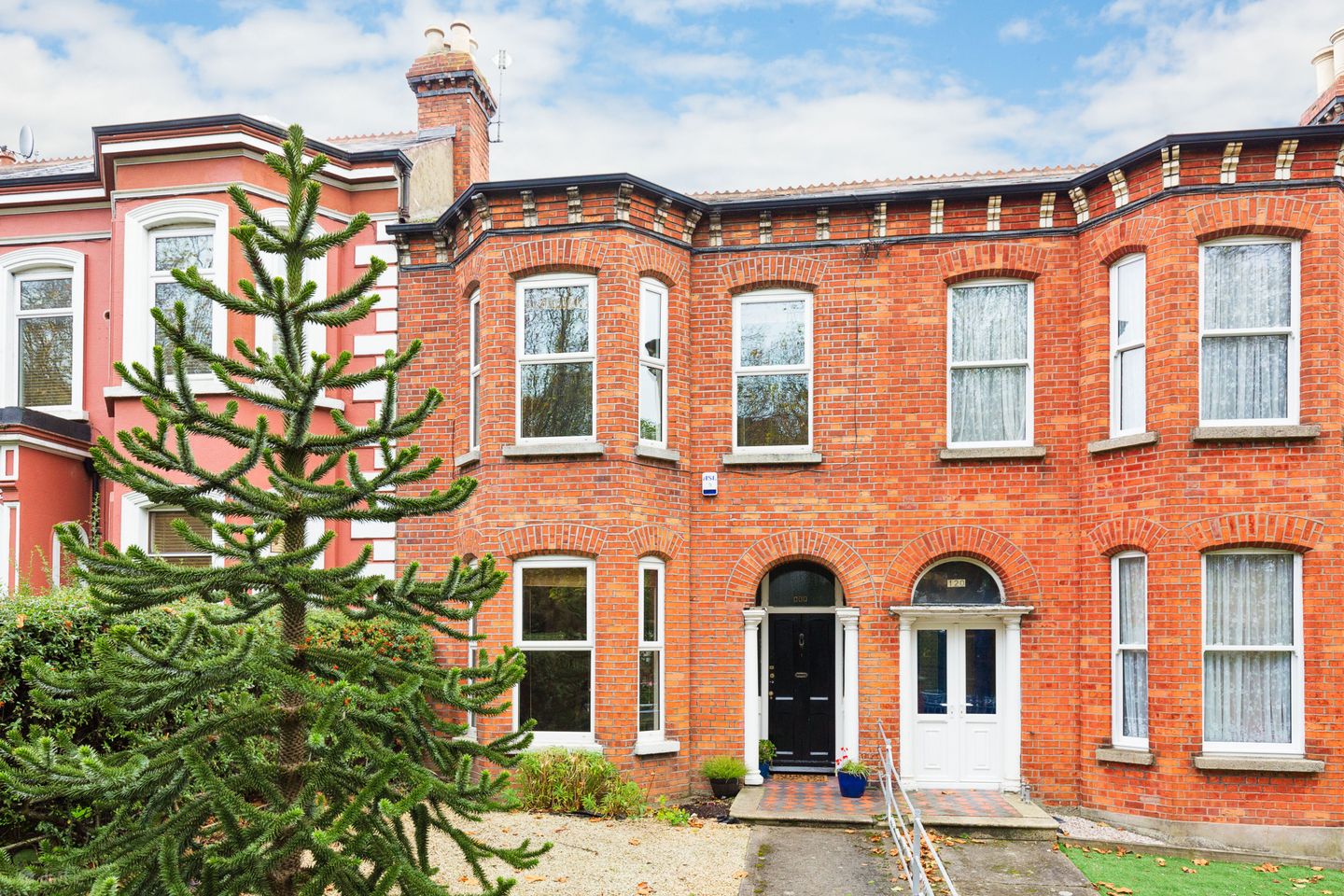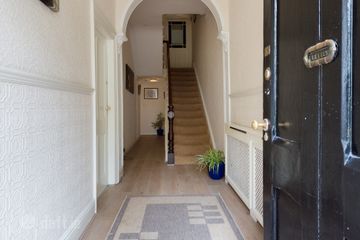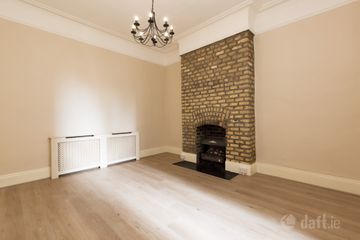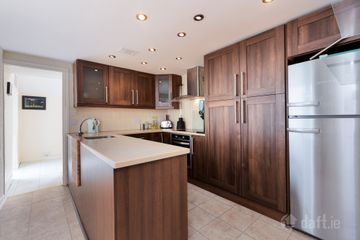



118 Lower Drumcondra Road, Drumcondra, Dublin 9, D09R6EK
€995,000
- Price per m²:€5,379
- Estimated Stamp Duty:€9,950
- Selling Type:By Private Treaty
- BER No:110343837
- Energy Performance:385.07 kWh/m2/yr
About this property
Highlights
- Pre'63 Investment Property
- Currently arranged in residential units
- Many original features.
- Modern decor.
- West facing rear garden with garage/storage shed.
Description
Pre'63. Situated on a beautiful terrace of red brick houses No. 118 is a large period home which has been modernised and very well cared for over the years, the house is currently arranged in residential units and will appeal to investors and to home owners as with some minor alterations the house could revert to a large family home. Many of the original period features have been retained such as polished wooden floors and decorative plasterwork. On the ground floor there is a very large hallway with shower room leading to a fine front reception room with bay window, high ceiling and covings, the original dining room has been converted to a studio unit with living/bedroom, kitchen and shower room. On the return there is a fully fitted modern kitchen which in turn leads to an office. On the first floor return there is another studio unit with living/ bedroom, kitchen and shower room. On the first floor the main bedroom is very large and spans the width of the house with bay window and decorative ceiling covings. There is another studio at this level with living/ bedroom, kitchen and shower room. On the second floor return there is a studio unit with living/ bedroom, kitchen and bathroom. To the rear there is a west facing garden approx. 17m with plenty of room to enjoy the evening sun. There is a garage/storage shed with rear vehicular access. Lower Drumcondra Road has long been regarded as one of the most prestigious locations in Drumcondra convenient to all the amenities of the village and within a short stroll of Drumcondra Train Station and the city centre. There are many amenities such as Griffith Park, the Botanic Gardens and Na Fianna GAA club close by. The area is convenient to the Four Courts, Law Library, Mater Hospital and the IFSC, this fantastic property will appeal to those seeking an investment or a fine family home. If you would like a viewing of this property, please email us at Drumcondra@sherryfitz.ie or call the office directly on 018373737 to arrange an appointment. If you wish to place an offer, please visit www.sherryfitz.ie where you can register to make an offer on this property. Entrance Hallway 9.6m x 1.7m. Large entrance hallway with wooden floor, dado rail, picture rail, ceiling covings, and under stairs storage. Shower Room 4.3m x 1.8m. With w.c, wash hand basin and shower. Living Room 4.4m x 4.2m. Beautiful reception room to the front with polished wooden floor, picture rails, ceiling covings and ceiling rose. A large bay window floods the room with light. Kitchen 3.5m x 3m. Fitted with a great range of modern floor and wall units. Tiled floor and splashback. Office 3m x 2.5m. Office area located off the kitchen with access to the rear garden. Living Room/ Bedroom 4.4m x 4m. With exposed brick chimney piece, picture rails, ceiling covings and ceiling rose. Kitchen 3.2m x 1.4m. With fitted floor and wall units. Shower Room 2.7m x 1.4m. With w.c, wash hand basin and shower. Living Room/ Bedroom 4.3m x 4m. With fitted wardrobes and shelving. Kitchen 3.2m x 1.4m. With fitted floor and wall units. Shower Room 2.7m x 1.4m. With w.c, wash hand basin and shower. Bedroom 6.1m x 4.3m. Large bedroom spanning the width of the property with polished wooden floor, ceiling covings and picture rails. The bay window floods the room with light. Living Room/ Bedroom 4.1m x 3m. With exposed brick chimney piece, picture rails, ceiling covings and rose. Kitchen 2.2m x 1.1m. With fitted floor and wall units. Shower Room 2.4m x 2.2m. With w.c, wash hand basin and shower. Living Room/ Bedroom 4.1m x 3m. With fitted wardrobes and shelving. Kitchen 2.2m x 1.1m. With fitted floor and wall units. Bathroom 2.4m x 2.2m. With w.c, wash hand basin and bath.
The local area
The local area
Sold properties in this area
Stay informed with market trends
Local schools and transport

Learn more about what this area has to offer.
School Name | Distance | Pupils | |||
|---|---|---|---|---|---|
| School Name | St Patricks N School | Distance | 490m | Pupils | 455 |
| School Name | St Columba's Iona Road | Distance | 500m | Pupils | 371 |
| School Name | Drumcondra National School | Distance | 570m | Pupils | 70 |
School Name | Distance | Pupils | |||
|---|---|---|---|---|---|
| School Name | Lindsay Glasnevin | Distance | 590m | Pupils | 93 |
| School Name | St Josephs For Blind National School | Distance | 770m | Pupils | 51 |
| School Name | Grace Park Educate Together National School | Distance | 800m | Pupils | 412 |
| School Name | St Joseph's Special School | Distance | 890m | Pupils | 9 |
| School Name | Gardiner Street Primary School | Distance | 890m | Pupils | 313 |
| School Name | O'Connell Primary School | Distance | 900m | Pupils | 155 |
| School Name | Scoil Mobhí | Distance | 960m | Pupils | 252 |
School Name | Distance | Pupils | |||
|---|---|---|---|---|---|
| School Name | O'Connell School | Distance | 930m | Pupils | 215 |
| School Name | Rosmini Community School | Distance | 930m | Pupils | 111 |
| School Name | Dominican College Griffith Avenue. | Distance | 1.0km | Pupils | 807 |
School Name | Distance | Pupils | |||
|---|---|---|---|---|---|
| School Name | Scoil Chaitríona | Distance | 1.1km | Pupils | 523 |
| School Name | Belvedere College S.j | Distance | 1.2km | Pupils | 1004 |
| School Name | St Vincents Secondary School | Distance | 1.3km | Pupils | 409 |
| School Name | St. Joseph's Secondary School | Distance | 1.5km | Pupils | 263 |
| School Name | Larkin Community College | Distance | 1.5km | Pupils | 414 |
| School Name | Plunket College Of Further Education | Distance | 1.6km | Pupils | 40 |
| School Name | St Mary's Secondary School | Distance | 1.6km | Pupils | 836 |
Type | Distance | Stop | Route | Destination | Provider | ||||||
|---|---|---|---|---|---|---|---|---|---|---|---|
| Type | Bus | Distance | 10m | Stop | Archbishop's House | Route | 1 | Destination | Shanard Road | Provider | Dublin Bus |
| Type | Bus | Distance | 10m | Stop | Archbishop's House | Route | 33 | Destination | Skerries | Provider | Dublin Bus |
| Type | Bus | Distance | 10m | Stop | Archbishop's House | Route | 16 | Destination | Dublin Airport | Provider | Dublin Bus |
Type | Distance | Stop | Route | Destination | Provider | ||||||
|---|---|---|---|---|---|---|---|---|---|---|---|
| Type | Bus | Distance | 10m | Stop | Archbishop's House | Route | 19 | Destination | St Pappin's Road | Provider | Dublin Bus |
| Type | Bus | Distance | 10m | Stop | Archbishop's House | Route | 33n | Destination | Mourne View | Provider | Nitelink, Dublin Bus |
| Type | Bus | Distance | 10m | Stop | Archbishop's House | Route | 33e | Destination | Skerries | Provider | Dublin Bus |
| Type | Bus | Distance | 140m | Stop | Botanic Avenue | Route | 44 | Destination | O'Connell Street | Provider | Dublin Bus |
| Type | Bus | Distance | 140m | Stop | Botanic Avenue | Route | 16 | Destination | Ballinteer | Provider | Dublin Bus |
| Type | Bus | Distance | 140m | Stop | Botanic Avenue | Route | 44 | Destination | Enniskerry | Provider | Dublin Bus |
| Type | Bus | Distance | 140m | Stop | Botanic Avenue | Route | 41 | Destination | Abbey St | Provider | Dublin Bus |
Your Mortgage and Insurance Tools
Check off the steps to purchase your new home
Use our Buying Checklist to guide you through the whole home-buying journey.
Budget calculator
Calculate how much you can borrow and what you'll need to save
BER Details
BER No: 110343837
Energy Performance Indicator: 385.07 kWh/m2/yr
Ad performance
- Date listed14/10/2025
- Views35,566
- Potential views if upgraded to an Advantage Ad57,973
Similar properties
€900,000
81 Hollybank Road, Drumcondra, Dublin 9, D09V9R37 Bed · 7 Bath · Terrace€950,000
6 Towerview Grove, Dublin 11, Glasnevin, Dublin 11, D11H3KF5 Bed · 4 Bath · Semi-D€965,000
The Palm, Addison Lodge, Addison Lodge , Glasnevin, Dublin 94 Bed · 4 Bath · Terrace€975,000
56 Griffith Avenue, Dublin 9, Marino, Dublin 3, D09C3Y64 Bed · 5 Bath · End of Terrace
€1,150,000
4 Lower Sherrard Street, Dublin 1, D01V4039 Bed · 1 Bath · Terrace€1,150,000
67 Ballymun Road, Glasnevin, Dublin 9, D09X3125 Bed · 4 Bath · Detached€1,200,000
1 Iona Road, Dublin 9, Glasnevin, Dublin 9, D09Y5P95 Bed · 3 Bath · End of Terrace€1,250,000
6 Iona Park, Glasnevin, Dublin 9, D09E7R25 Bed · 1 Bath · Semi-D€1,500,000
104 Drumcondra Road Lower, Drumcondra, Dublin 9, D09XN759 Bed · 9 Bath · Terrace€1,600,000
21 North Great Georges Street, Dublin 1, D01KC607 Bed · 3 Bath · House
Daft ID: 118062180

