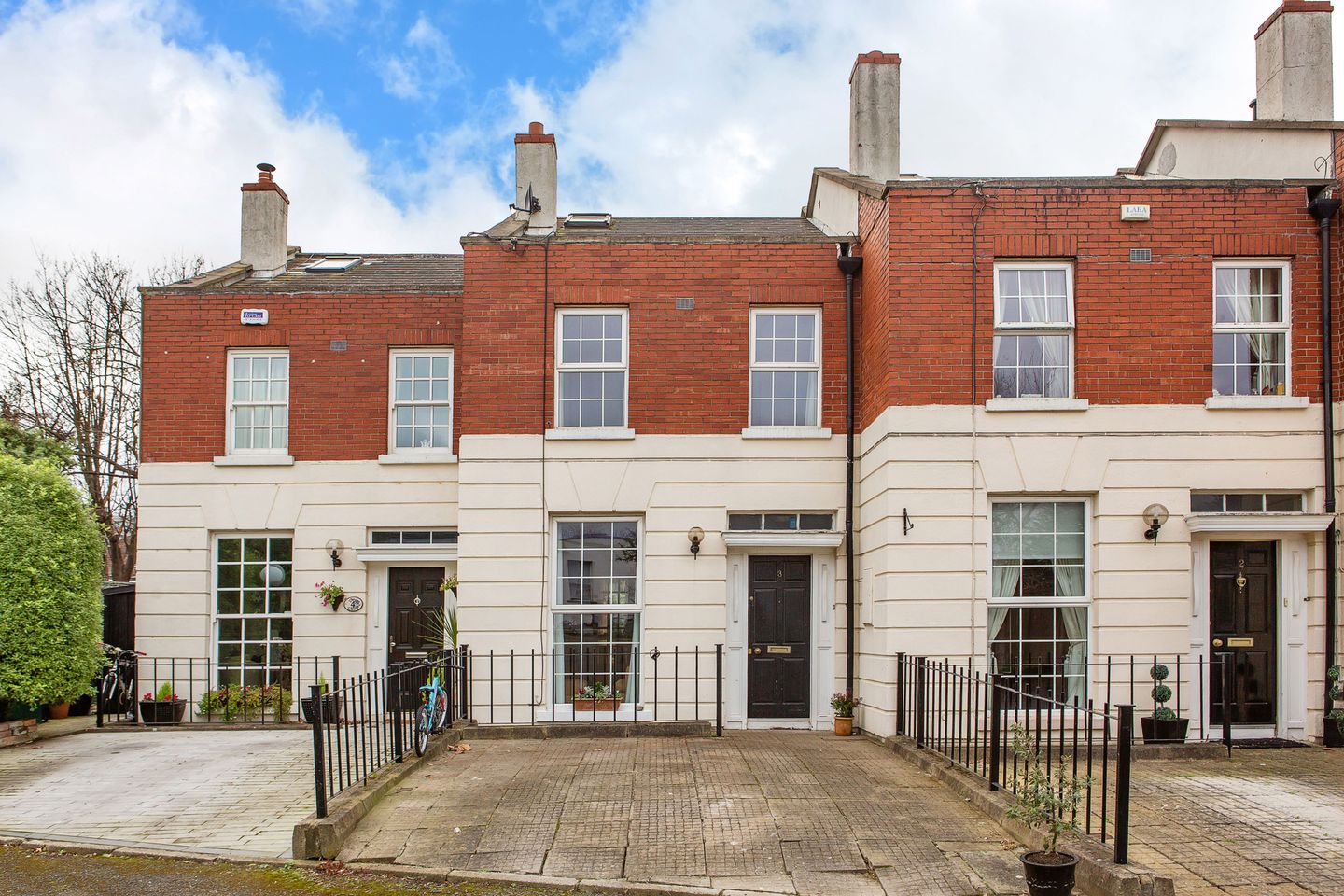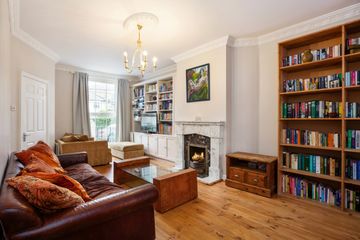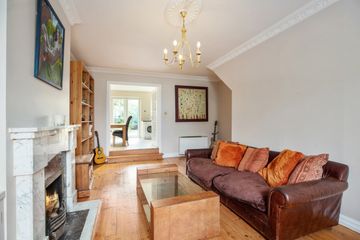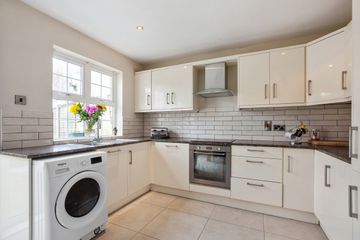


+7

11
3 Berkeley Terrace, Ballsbridge, Dublin 4, D04Y5C7
€895,000
3 Bed
1 Bath
92 m²
Terrace
Description
- Sale Type: For Sale by Private Treaty
- Overall Floor Area: 92 m²
Berkeley Terrace is a small exclusive enclave of only four townhouses tucked away behind electronic security gates off Shelbourne Road. Many of the city's best hotels and restaurants are also within a few minutes’ walk to include The Intercontinental Hotel, The Herbert Park Hotel, Roly's, The Lobster Pot and Avoca restaurants to name but a few. The Aviva Stadium and DART are on the doorstep. The property also benefits from being within 10 minutes drive of many of Dublin's main commercial headquarters such as Merrion Square, St. Stephen's Green, Grafton Street and the Financial Services Centre.
Number 3 Berkley Terrace is a most attractive and spacious town residence with a lovely private and sunny back garden making it the perfect choice for those seeking an easily maintained and comfortable home in what is undoubtedly one of Dublin's most popular and convenient locations.
The accommodation briefly comprises of entrance hall with a tiled floor, the living room is a generously proportioned room with decorative cornicing, a centre rose and a marble fireplace. Steps lead up to double glass doors which open into the bright and airy kitchen/breakfast room which features a range of cream fitted wall and floor units with fully integrated electric oven, hob, extractor fan, fridge/freezer and dishwasher. A door leads into the sunny private rear garden, which has with a variety of plants and shrubs.
Upstairs there are three bedrooms, two doubles and one single, all of which have built in wardrobes. The spacious family bathroom has a Velux roof light and includes a w.c., w.h.b. and bath with a Mira shower. The hotpress is located on the landing and there is access to the attic which offers plenty of storage space.
This property offers a good balance of living and sleeping accommodation combined with a wonderful sunny rear garden in a private and secure location, further enhanced with private parking.
Entrance Hall with tiled floor and T.V Intercom.
Living Room spacious reception room with attractive marble fireplace and open fire. Wooden flooring, ceiling coving and centre rose. Built in bookshelves and presses. Good understairs storage. Steps to:
Kitchen/Breakfast Room with an excellent range of cream built in wall and floor presses. Integrated oven, hob and extractor fan. Tiled splashback. Integrated dishwasher, fridge freezer and microwave, attractive worktops. Plumbed for washing machine. Recessed lighting. Patio doors to the back garden.
Landing with access to the attic, recessed lighting and hotpress with good storage.
Master Bedroom lovely double bedroom with wooden flooring, built in wardrobes and shelving. Recessed lighting.
Bedroom 2 double bedroom with wooden flooring and built-in wardrobes.
Bedroom 3 single bedroom with wooden flooring, built in wardrobes and overhead presses.
Bathroom particularly large bathroom with bath and shower, wc and wash hand basin with underneath storage. Tiled walls and floor. Velux window.

Can you buy this property?
Use our calculator to find out your budget including how much you can borrow and how much you need to save
Map
Map
Local AreaNEW

Learn more about what this area has to offer.
School Name | Distance | Pupils | |||
|---|---|---|---|---|---|
| School Name | John Scottus National School | Distance | 280m | Pupils | 177 |
| School Name | St Declans Special Sch | Distance | 310m | Pupils | 35 |
| School Name | Gaelscoil Eoin | Distance | 490m | Pupils | 23 |
School Name | Distance | Pupils | |||
|---|---|---|---|---|---|
| School Name | St Christopher's Primary School | Distance | 520m | Pupils | 634 |
| School Name | St Matthew's National School | Distance | 840m | Pupils | 218 |
| School Name | Scoil Chaitríona Baggot Street | Distance | 840m | Pupils | 150 |
| School Name | Catherine Mc Auley N Sc | Distance | 870m | Pupils | 99 |
| School Name | Our Lady Star Of The Sea | Distance | 1.0km | Pupils | 277 |
| School Name | St Patrick's Girls' National School | Distance | 1.1km | Pupils | 153 |
| School Name | Shellybanks Educate Together National School | Distance | 1.1km | Pupils | 360 |
School Name | Distance | Pupils | |||
|---|---|---|---|---|---|
| School Name | Marian College | Distance | 480m | Pupils | 306 |
| School Name | St Conleths College | Distance | 920m | Pupils | 328 |
| School Name | Ringsend College | Distance | 1.1km | Pupils | 219 |
School Name | Distance | Pupils | |||
|---|---|---|---|---|---|
| School Name | C.b.s. Westland Row | Distance | 1.4km | Pupils | 186 |
| School Name | Sandymount Park Educate Together Secondary School | Distance | 1.4km | Pupils | 308 |
| School Name | Blackrock Educate Together Secondary School | Distance | 1.4km | Pupils | 98 |
| School Name | Catholic University School | Distance | 1.5km | Pupils | 561 |
| School Name | Loreto College | Distance | 1.6km | Pupils | 570 |
| School Name | Muckross Park College | Distance | 1.6km | Pupils | 707 |
| School Name | Sandford Park School | Distance | 1.8km | Pupils | 436 |
Type | Distance | Stop | Route | Destination | Provider | ||||||
|---|---|---|---|---|---|---|---|---|---|---|---|
| Type | Bus | Distance | 240m | Stop | Lansdowne Park | Route | 4 | Destination | Monkstown Ave | Provider | Dublin Bus |
| Type | Bus | Distance | 240m | Stop | Lansdowne Park | Route | 7n | Destination | Shankill | Provider | Nitelink, Dublin Bus |
| Type | Bus | Distance | 240m | Stop | Lansdowne Park | Route | 7a | Destination | Loughlinstown Pk | Provider | Dublin Bus |
Type | Distance | Stop | Route | Destination | Provider | ||||||
|---|---|---|---|---|---|---|---|---|---|---|---|
| Type | Bus | Distance | 240m | Stop | Lansdowne Park | Route | 7 | Destination | Brides Glen | Provider | Dublin Bus |
| Type | Bus | Distance | 240m | Stop | Lansdowne Park | Route | 120 | Destination | Ballsbridge | Provider | Dublin Bus |
| Type | Bus | Distance | 270m | Stop | Haddington Road | Route | 7a | Destination | Loughlinstown Pk | Provider | Dublin Bus |
| Type | Bus | Distance | 270m | Stop | Haddington Road | Route | 120 | Destination | Ballsbridge | Provider | Dublin Bus |
| Type | Bus | Distance | 270m | Stop | Haddington Road | Route | 7 | Destination | Brides Glen | Provider | Dublin Bus |
| Type | Bus | Distance | 270m | Stop | Haddington Road | Route | 7n | Destination | Shankill | Provider | Nitelink, Dublin Bus |
| Type | Bus | Distance | 270m | Stop | Haddington Road | Route | 4 | Destination | Monkstown Ave | Provider | Dublin Bus |
Video
BER Details

BER No: 115387417
Energy Performance Indicator: 242.52 kWh/m2/yr
Statistics
19/03/2024
Entered/Renewed
17,820
Property Views
Check off the steps to purchase your new home
Use our Buying Checklist to guide you through the whole home-buying journey.

Similar properties
€820,000
2 Strand Mews, Lea Road, Sandymount, Dublin 4, D04VX883 Bed · 2 Bath · Terrace€825,000
3 Nutgrove Park Clonskeagh Dublin 14, Clonskeagh, Dublin 14, D14RR924 Bed · 2 Bath · Semi-D€845,000
16 Harlech Crescent, Ardilea, Clonskeagh, Dublin 14, D14RW834 Bed · 1 Bath · Bungalow€850,000
Type 3, 106 Goatstown Road, 106 Goatstown Road, Goatstown, Dublin 143 Bed · 2 Bath · Apartment
€850,000
10 Glenomena Grove, Booterstown, Blackrock, Co. Dublin, A94YX274 Bed · 2 Bath · Semi-D€850,000
16 Upper Grand Canal Street, Dublin 4, D04PX733 Bed · 2 Bath · End of Terrace€850,000
3C Granite Place, Ballsbridge, Ballsbridge, Dublin 4, D04A4T23 Bed · 2 Bath · Duplex€850,000
47 Churchfields, Milltown, Milltown, Dublin 6, D14V2T24 Bed · 2 Bath · Semi-D€880,000
Apartment 20, Hanover Court, Dublin 2 D02KV84, Grand Canal Dock, Dublin 2, D02DW623 Bed · 2 Bath · Apartment€895,000
73 Hanover Dock, Grand Canal Dock, Dublin 2, D02DC583 Bed · 2 Bath · Apartment€895,000
61 Heytesbury Street, Portobello, Dublin 8, D08X3K13 Bed · 2 Bath · Terrace€1,250,000
Three Bedroom Penthouse, Trimbleston, Three Bedroom Penthouse, 250 The Alder, Trimbleston, Goatstown, Dublin 143 Bed · 3 Bath · Apartment
Daft ID: 115655944


Laura Conway
01 269 8888Thinking of selling?
Ask your agent for an Advantage Ad
- • Top of Search Results with Bigger Photos
- • More Buyers
- • Best Price

Home Insurance
Quick quote estimator
