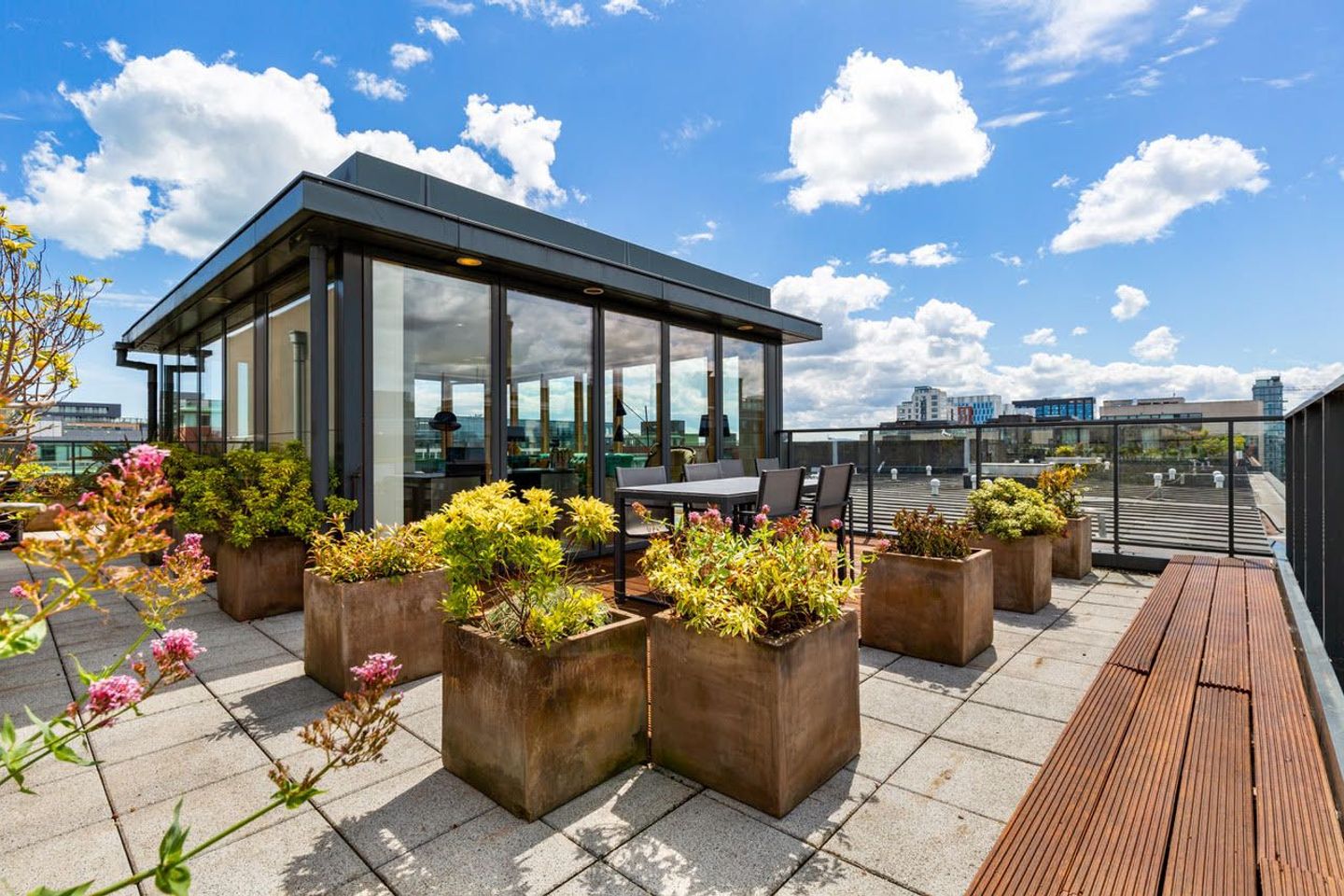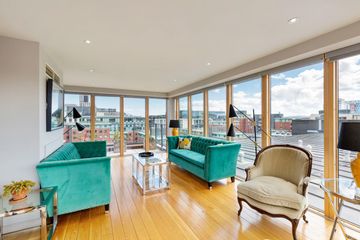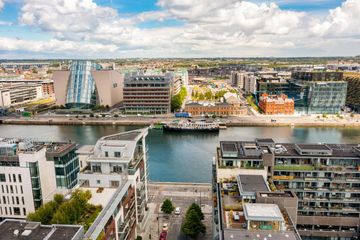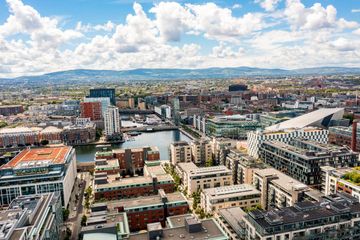


+16

20
Apartment 20, Hanover Court, Dublin 2 D02KV84, Grand Canal Dock, Dublin 2, D02DW62
€880,000
3 Bed
2 Bath
125 m²
Apartment
Description
- Sale Type: For Sale by Private Treaty
- Overall Floor Area: 125 m²
SALE AGREED
A fantastic three-bedroom penthouse duplex apartment, with outstanding views of the Dublin skyline, River Liffey and Dublin mountains. Wrap-around roof terrace. Every room has direct access to one of the three outside balconies/terraces.
This light filled accommodation, which extends to 125.4 sq.m (1350 sq. ft approx.) comprises: welcoming entrance hall at the lower level with storage closet, a contemporary stylish Siematic kitchen complete with Gaggenau appliances, leading into a large dining room with access to a west facing terrace, three spacious double bedrooms, master en- suite and main bathroom.
On the upper level there is a light filled living room with floor to ceiling windows to enjoy the surrounding city views and access to an attractive roof terrace with newly fitted decking.
The apartment also boasts two designated underground parking spaces which only adds further to its appeal.
Hanover Riverside boasts an unrivalled setting in Grand Canal Dock, Dublin's most hip city quarter, home to a variety of neighbourhood bars, bistros, cafes and restaurants which cluster around the historic city dock.
Features:
• Duplex penthouse with generous outdoor space
• Impressive water and skyline views
• Rooftop terrace
• Fashionable urban quarter
• Gas fired under-floor heating
• Three double bedrooms
• Two designated parking spaces
• DART and LUAS within ten minutes’ walk
Rooms:
Entrance Hall Inviting light-filled entrance hall,
featuring attractive marble floor.
Kitchen 2.52m x 2.54m Contemporary white gloss Siematic kitchen fully fitted with Gaggenau appliances which include hob, convection fan and oven, integrated microwave, fridge / freezer and dishwasher, featuring grey granite worktop, under unit lighting, stainless steel splash back and tiled floor.
Utility Room 2.60m x 1.12m Compact utility and storage room, plumbed with washing machine. Tiled floor.
Dining Room 5.49m x 3.69m Spacious dining room adjacent to kitchen, featuring timber floors and floor to ceiling glazing with access to 6th floor west-facing terrace.
Master Bedroom 4.0m x 3.45m Spacious west facing double bedroom with en-suite, fitted wardrobe and floor to ceiling glazing opening onto terrace.
En-Suite 2.27m x 1.48m Contemporary en-suite with large shower cubicle with rainfall shower, white WHB and WC, grey granite shelf, large wall mirror.
Bedroom 2 4.09m x 2.59m East facing double bedroom with white built in wardrobe, floor to ceiling glazing leading to private terrace.
Bedroom 3/ Home Office 4.52m x 2.94m East facing double bedroom with white built in wardrobe, floor to ceiling glazing leading to private terrace.
Bathroom 2.29m x 1.74m Stylish bathroom, with white bath and rainfall shower, white wall-hung basin and WC, tiled floor and large circular wall mirror.
Living Room 6.35m x 5.19m Light-filled living space with floor to ceiling glazing on all sides with access to a wraparound terrace with spacious outdoor dining area with views of the River Liffey and the Dublin skyline.
Tenancy: Subject to a tenancy at a current rent of €4,286 per month. The property can be sold with tenants in place or tenancy can be ended prior to the sale.

Can you buy this property?
Use our calculator to find out your budget including how much you can borrow and how much you need to save
Property Features
- Duplex penthouse with generous outdoor space
- Rooftop terrace
- Fashionable urban quarter
- Two designated parking spaces
- DART and LUAS within ten minutes walk
Map
Map
Local AreaNEW

Learn more about what this area has to offer.
School Name | Distance | Pupils | |||
|---|---|---|---|---|---|
| School Name | St Patrick's Girls' National School | Distance | 410m | Pupils | 153 |
| School Name | St Patrick's Boys National School | Distance | 420m | Pupils | 131 |
| School Name | St Matthew's National School | Distance | 1.0km | Pupils | 218 |
School Name | Distance | Pupils | |||
|---|---|---|---|---|---|
| School Name | St Declans Special Sch | Distance | 1.1km | Pupils | 35 |
| School Name | John Scottus National School | Distance | 1.1km | Pupils | 177 |
| School Name | St Joseph's National School East Wall | Distance | 1.1km | Pupils | 245 |
| School Name | St Laurence O'Toole's National School | Distance | 1.2km | Pupils | 152 |
| School Name | St Christopher's Primary School | Distance | 1.3km | Pupils | 634 |
| School Name | Gaelscoil Eoin | Distance | 1.3km | Pupils | 23 |
| School Name | Our Lady Star Of The Sea | Distance | 1.3km | Pupils | 277 |
School Name | Distance | Pupils | |||
|---|---|---|---|---|---|
| School Name | Ringsend College | Distance | 500m | Pupils | 219 |
| School Name | C.b.s. Westland Row | Distance | 1.2km | Pupils | 186 |
| School Name | Marian College | Distance | 1.3km | Pupils | 306 |
School Name | Distance | Pupils | |||
|---|---|---|---|---|---|
| School Name | Blackrock Educate Together Secondary School | Distance | 1.8km | Pupils | 98 |
| School Name | Sandymount Park Educate Together Secondary School | Distance | 1.8km | Pupils | 308 |
| School Name | Loreto College | Distance | 1.8km | Pupils | 570 |
| School Name | Catholic University School | Distance | 1.9km | Pupils | 561 |
| School Name | St Conleths College | Distance | 1.9km | Pupils | 328 |
| School Name | Larkin Community College | Distance | 2.0km | Pupils | 407 |
| School Name | O'Connell School | Distance | 2.0km | Pupils | 213 |
Type | Distance | Stop | Route | Destination | Provider | ||||||
|---|---|---|---|---|---|---|---|---|---|---|---|
| Type | Bus | Distance | 280m | Stop | Ringsend Garage | Route | C1 | Destination | Sandymount | Provider | Dublin Bus |
| Type | Bus | Distance | 280m | Stop | Ringsend Garage | Route | 47 | Destination | Belarmine | Provider | Dublin Bus |
| Type | Bus | Distance | 280m | Stop | Ringsend Garage | Route | 84n | Destination | Greystones | Provider | Nitelink, Dublin Bus |
Type | Distance | Stop | Route | Destination | Provider | ||||||
|---|---|---|---|---|---|---|---|---|---|---|---|
| Type | Bus | Distance | 280m | Stop | Ringsend Garage | Route | C2 | Destination | Sandymount | Provider | Dublin Bus |
| Type | Bus | Distance | 330m | Stop | 3arena | Route | 22 | Destination | Ballina | Provider | Bus Éireann |
| Type | Bus | Distance | 330m | Stop | 3arena | Route | 101x | Destination | Aston Village | Provider | Bus Éireann |
| Type | Bus | Distance | 330m | Stop | 3arena | Route | 22 | Destination | Dublin Airport | Provider | Bus Éireann |
| Type | Bus | Distance | 330m | Stop | 3arena | Route | 23 | Destination | Sligo | Provider | Bus Éireann |
| Type | Bus | Distance | 330m | Stop | 3arena | Route | 109a | Destination | Kells Via Navan | Provider | Bus Éireann |
| Type | Bus | Distance | 330m | Stop | 3arena | Route | 736 | Destination | Dublin Airport | Provider | J.j Kavanagh & Sons |
Property Facilities
- Parking
- Gas Fired Central Heating
- Wired for Cable Television
BER Details

BER No: 110870573
Statistics
23/02/2024
Entered/Renewed
19,401
Property Views
Check off the steps to purchase your new home
Use our Buying Checklist to guide you through the whole home-buying journey.

Similar properties
€795,000
43 Malone Gardens, Bath Avenue, Sandymount, Dublin 4, D04FW023 Bed · 2 Bath · End of Terrace€850,000
3C Granite Place, Ballsbridge, Ballsbridge, Dublin 4, D04A4T23 Bed · 2 Bath · Duplex€850,000
16 Upper Grand Canal Street, Dublin 4, D04PX733 Bed · 2 Bath · End of Terrace€895,000
73 Hanover Dock, Grand Canal Dock, Dublin 2, D02DC583 Bed · 2 Bath · Apartment
€895,000
3 Berkeley Terrace, Ballsbridge, Dublin 4, D04Y5C73 Bed · 1 Bath · Terrace€975,000
Cúl An Casáin, 111 Saint Mary's Lane, Ballsbridge, Dublin 4, D04K2C74 Bed · 3 Bath · Detached€990,000
87 Haddington Road, Dublin 4, D04WP235 Bed · 3 Bath · Terrace€1,100,000
13 Northumberland Road, Ballsbridge, Dublin 4, D04Y7X39 Bed · Detached€1,150,000
50 Haddington Road, Ballsbridge, Dublin 4, D04Y9X88 Bed · Detached€1,150,000
48 Haddington Road, Ballsbridge, Dublin 4, D04A2X58 Bed · Detached€1,150,000
14 Upper Grand Canal Street, Ballsbridge, Dublin 4, D04K1W83 Bed · 3 Bath · End of Terrace€1,150,000
Apartment 504, Shelbourne Plaza, South Dock Road, Dublin 4, D04Y6P44 Bed · 3 Bath · Duplex
Daft ID: 15571424
Contact

Aurimas Spakauskas
353871313863Thinking of selling?
Ask your agent for an Advantage Ad
- • Top of Search Results with Bigger Photos
- • More Buyers
- • Best Price

Home Insurance
Quick quote estimator
