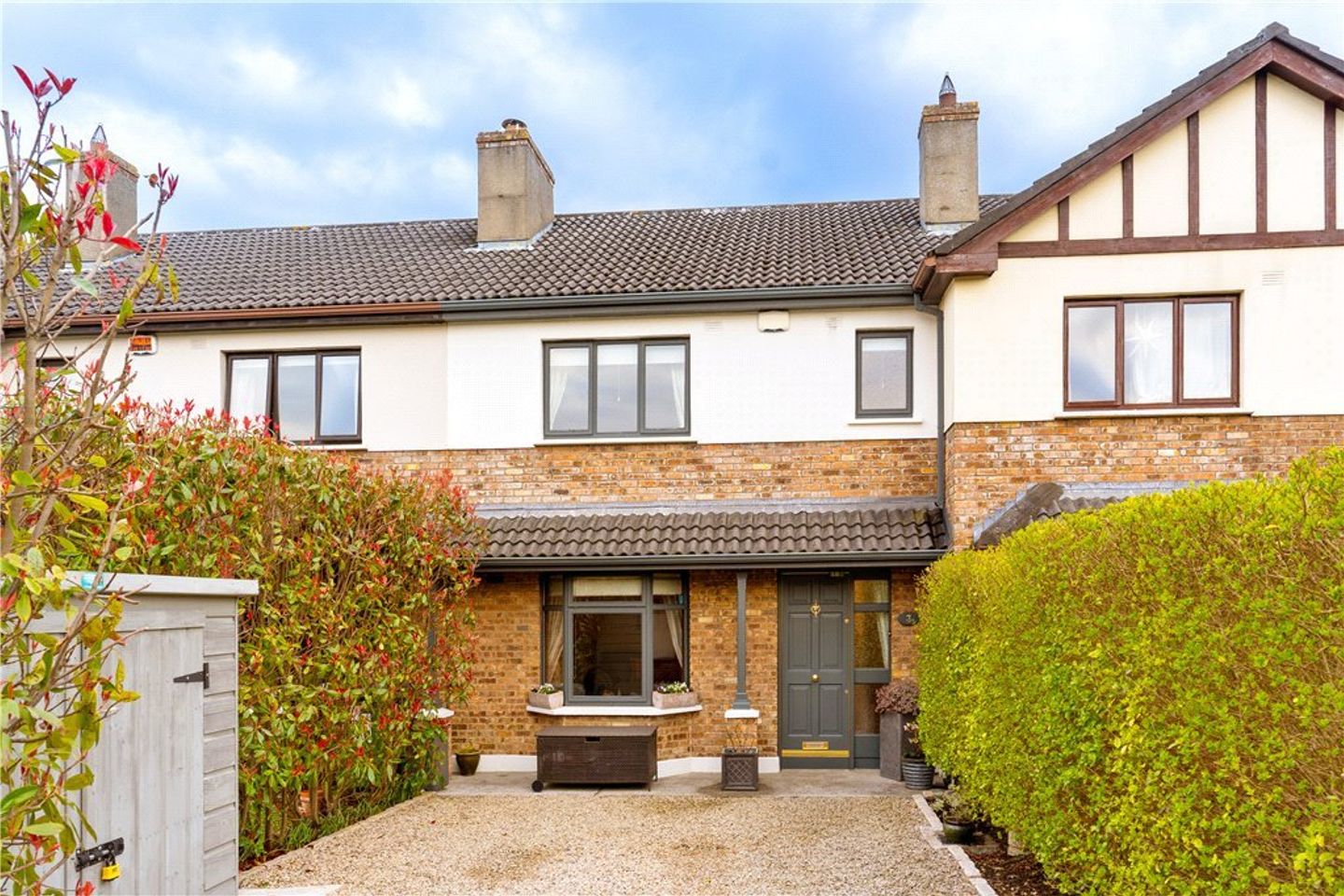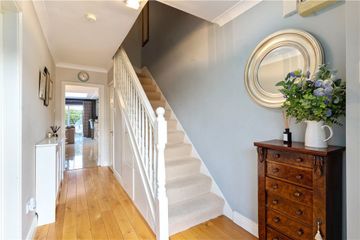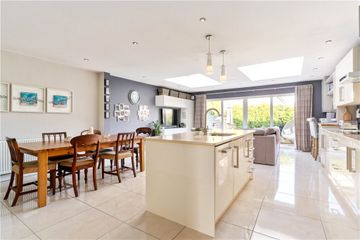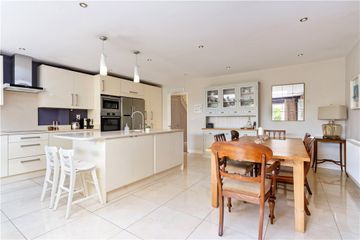


+14

18
3 Cloister Square Blackrock, Blackrock, Co. Dublin, A94N2X7
€795,000
SALE AGREED3 Bed
3 Bath
117 m²
Terrace
Description
- Sale Type: For Sale by Private Treaty
- Overall Floor Area: 117 m²
A beautiful, well presented and extended, spacious family home situated in this quiet and family-orientated enclave within the popular Cloister estate, conveniently located just off Carysfort Avenue. The spacious and practical accommodation is well laid out to include ample living space for the whole family as well as desirable outdoor space to the front and rear of the property.
It briefly comprises of an entrance hall with guest cloakroom, a lovely front sitting room with bay window, a most impressive, extended open plan kitchen living dining room with study area ideal for family living, opening to the low maintenance garden and upstairs at first floor level there are three bedrooms with the main bedroom ensuite together with family bathroom. The attic has been cleverly converted and is presently laid out as a double bedroom. There is a delightful sunny low maintenance rear garden and excellent off street car parking to the front.
The location of this property is second to none, with a selection of amenities in the nearby villages of Blackrock and Stillorgan, including an array of shops in the Frascati Centre, Blackrock Shopping Centre and Stillorgan Shopping Centre. Public transport is generous in the locality, with the QBC on the Stillorgan Road and the DART line within easy reach. A host of schools surround the property to include Blackrock College, St. Andrew’s College, Newpark Comprehensive and Carysfort National School. The are three local parks within close proximity with Carysfort Park literally on the doorstep with its Oak Walk, lake and playground and there is also Rockfield Park with tennis club and playing field as well as Blackrock Park.
Entrance Hallway (4.88m x 1.94m )Oak flooring, ceiling coving and smart understairs storage, digital alarm panel, fuse box
Living Room (5.00m x 3.65m )Oak flooring, ceiling coving, beautiful fireplace with carved timber surround, raised slate hearth, ornate inset, raised slate hearth, bespoke cabinetry, bay window to the front
Guest WC Tiled floor, compact WHB with storage underneath, Expel air
Kitchen/Living/Dining Room (7.85m x 5.65m )Tiled floor, recessed downlighting, four large Velux rooflights, sliding doors out to rear garden, feature island with 1.5 bowl under mounted SST sink. Samsung American FF, Siemens four ring induction hob, Siemens Microwave & Bosch electric oven, integrated Bosch dishwasher, excellent range of floor and eye level units, silestone work services with upstand, bespoke cabinetry incorporating a home office desk area with built in cupboards & shelving with butcher block style work surface, built-in media unit with storage around. Steps leading out to garden.
Principal Bedroom (3.65m x 3.15m )Good range of built-in wardrobes. Door to
Ensuite Bathroom Tiled floor, fully tiled step-in shower unit, WC, heated towel rail, pedestal WHB with tiled splashback, mirrored wall mounted back lit mirror, Expel Air
Bedroom 2 (3.40m x 3.26m )Window overlooking rear, wall mounted cupboard
Bedroom 3 (3.00m x 2.36m )overlooking rear
Family Bathroom Stone effect floor , WC, bath with Mira shower over, pedestal WHB with tiled splashback, mirroered back lite wall mounted mirror, mirrored vanity unit, Expel air
Attic Room (3.84m x 3.83m )with two Velux rooflights with lovely views over the roof tops, doors to under eves storage. Presently laid out as a bedroom.

Can you buy this property?
Use our calculator to find out your budget including how much you can borrow and how much you need to save
Property Features
- Beautiful extended family home extending 117 sqm (1,259 sqft)
- Well converted attic extending providing an additional 15 sqm (160 sqft)
- Fantastic open plan kitchen living dining room
- Impressive B energy rating
- Suburb location within highly sought after development
- Digital security alarm
- Fitted carpets, curtains, blinds & all kitchen appliances included in the sale
- Close to excellent amenities & public transport
- Low maintenance rear garden
- Private front garden with off street car parking
Map
Map
More about this Property
Local AreaNEW

Learn more about what this area has to offer.
School Name | Distance | Pupils | |||
|---|---|---|---|---|---|
| School Name | All Saints National School Blackrock | Distance | 350m | Pupils | 60 |
| School Name | St. Augustine's School | Distance | 400m | Pupils | 161 |
| School Name | Carysfort National School | Distance | 630m | Pupils | 594 |
School Name | Distance | Pupils | |||
|---|---|---|---|---|---|
| School Name | Guardian Angels' National School | Distance | 880m | Pupils | 439 |
| School Name | Setanta Special School | Distance | 1.0km | Pupils | 65 |
| School Name | St Brigids National School | Distance | 1.1km | Pupils | 102 |
| School Name | Booterstown National School | Distance | 1.1km | Pupils | 88 |
| School Name | Benincasa Special School | Distance | 1.2km | Pupils | 37 |
| School Name | Oatlands Primary School | Distance | 1.4km | Pupils | 431 |
| School Name | Hollypark Boys National School | Distance | 1.4km | Pupils | 548 |
School Name | Distance | Pupils | |||
|---|---|---|---|---|---|
| School Name | Newpark Comprehensive School | Distance | 780m | Pupils | 856 |
| School Name | Dominican College Sion Hill | Distance | 1.2km | Pupils | 508 |
| School Name | Oatlands College | Distance | 1.2km | Pupils | 640 |
School Name | Distance | Pupils | |||
|---|---|---|---|---|---|
| School Name | Blackrock College | Distance | 1.4km | Pupils | 1036 |
| School Name | Rockford Manor Secondary School | Distance | 1.5km | Pupils | 321 |
| School Name | St Raphaela's Secondary School | Distance | 1.7km | Pupils | 624 |
| School Name | Willow Park School | Distance | 1.8km | Pupils | 216 |
| School Name | Coláiste Íosagáin | Distance | 1.8km | Pupils | 486 |
| School Name | Coláiste Eoin | Distance | 1.8km | Pupils | 496 |
| School Name | St Andrew's College | Distance | 1.9km | Pupils | 1029 |
Type | Distance | Stop | Route | Destination | Provider | ||||||
|---|---|---|---|---|---|---|---|---|---|---|---|
| Type | Bus | Distance | 210m | Stop | Coppinger Wood | Route | 7b | Destination | Shankill | Provider | Dublin Bus |
| Type | Bus | Distance | 210m | Stop | Coppinger Wood | Route | L25 | Destination | Dun Laoghaire | Provider | Dublin Bus |
| Type | Bus | Distance | 210m | Stop | Coppinger Wood | Route | 7d | Destination | Dalkey | Provider | Dublin Bus |
Type | Distance | Stop | Route | Destination | Provider | ||||||
|---|---|---|---|---|---|---|---|---|---|---|---|
| Type | Bus | Distance | 240m | Stop | Stillorgan Park | Route | 7d | Destination | Mountjoy Square | Provider | Dublin Bus |
| Type | Bus | Distance | 240m | Stop | Stillorgan Park | Route | 46e | Destination | Mountjoy Sq | Provider | Dublin Bus |
| Type | Bus | Distance | 240m | Stop | Stillorgan Park | Route | L25 | Destination | Dundrum | Provider | Dublin Bus |
| Type | Bus | Distance | 240m | Stop | Stillorgan Park | Route | 7b | Destination | Mountjoy Square | Provider | Dublin Bus |
| Type | Bus | Distance | 310m | Stop | Proby Square | Route | 114 | Destination | Ticknock | Provider | Go-ahead Ireland |
| Type | Bus | Distance | 320m | Stop | Proby Square | Route | 114 | Destination | Blackrock | Provider | Go-ahead Ireland |
| Type | Bus | Distance | 320m | Stop | Carysfort Avenue | Route | 114 | Destination | Blackrock | Provider | Go-ahead Ireland |
Video
BER Details

BER No: 117248633
Energy Performance Indicator: 126.37 kWh/m2/yr
Statistics
27/04/2024
Entered/Renewed
6,711
Property Views
Check off the steps to purchase your new home
Use our Buying Checklist to guide you through the whole home-buying journey.

Similar properties
€725,000
97 Foxrock Avenue, Blackrock, Co Dublin, D18CF863 Bed · 3 Bath · Detached€734,950
35 Obelisk Walk, Blackrock, Co. Dublin, A94V2Y74 Bed · 3 Bath · Detached€745,000
15 Woodlands Drive, Stillorgan, Co. Dublin, A94AY174 Bed · 1 Bath · Terrace€745,000
Iona, 4 Obelisk Grove, Blackrock, Co. Dublin, A94P8A03 Bed · 3 Bath · Semi-D
€745,000
4 Roebuck Downs Clonskeagh Dublin 14, Clonskeagh, Dublin 14, D14FY543 Bed · 2 Bath · Semi-D€750,000
31 Newtown Park, Blackrock, Co. Dublin, A94D6V64 Bed · 1 Bath · Semi-D€750,000
20 Glandore Park, Dun Laoghaire, Co. Dublin, A96R5823 Bed · 1 Bath · Detached€755,000
87 Leopardstown Avenue, Blackrock, Co. Dublin, A94HW215 Bed · 2 Bath · Semi-D€765,000
9 Dale Road, Stillorgan, Co. Dublin, A94WN594 Bed · 3 Bath · Semi-D€775,000
3 Bedroom Apartments & Penthouses, 143 Merrion Road, Ballsbridge, 143 Merrion Road, Ballsbridge, Dublin 43 Bed · 2 Bath · Apartment€795,000
3 Bed Apartments, The Gardens At Elmpark Green, 3 Bed Apartments, The Gardens At Elmpark Green, Ballsbridge, Dublin 43 Bed · Apartment€850,000
3 Bed Apartment, Ard Na Glaise, Ard Na Glaise, Stillorgan Park Road, Stillorgan, Co. Dublin3 Bed · 2 Bath · Apartment
Daft ID: 119120486


Ann-Marie McCoy
SALE AGREEDThinking of selling?
Ask your agent for an Advantage Ad
- • Top of Search Results with Bigger Photos
- • More Buyers
- • Best Price

Home Insurance
Quick quote estimator
