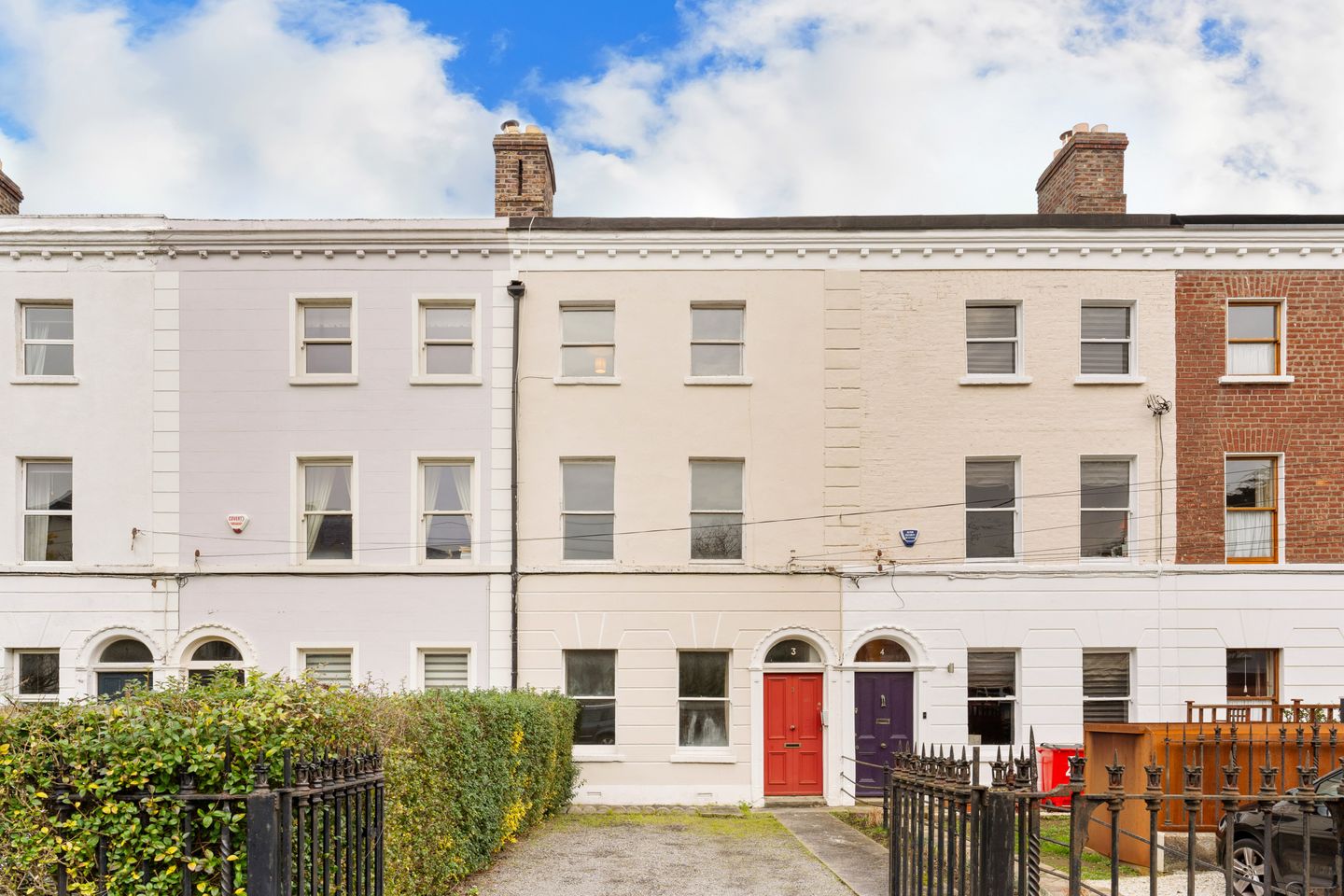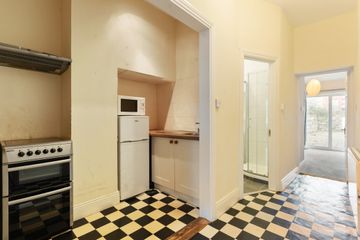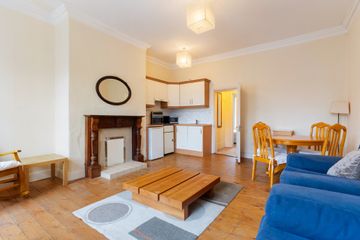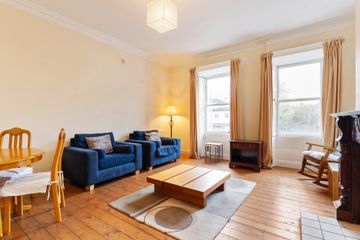


+8

12
3 Prince Of Wales Terrace, Ballsbridge, Dublin 4, D04HN24
€895,000
SALE AGREED3 Bed
3 Bath
165 m²
Terrace
Description
- Sale Type: For Sale by Private Treaty
- Overall Floor Area: 165 m²
A wonderful opportunity arises to acquire this superb mid terrace property, enjoying an enviable cul-de-sac location off Sandymount Avenue just a short stroll to Sandymount and Ballsbridge Villages and minutes’ walk from Sandymount DART station.
Behind the attractive façade is a spacious home extending to 165 sq.m (1,768 sq.ft approx.) currently laid out in 3 x 1 bedroomed apartments and whilst it does require modernization, it offers endless scope to create a stunning family home or a lucrative investment property in this highly sought-after location. In addition, there is off-street parking to the front, and a large back garden.
Prince of Wales Terrace enjoys a superbly convenient position with many of the city’s principal amenities within easy walking distance such as the R.D.S, The Intercontinental Hotel and the excellent recreational amenities of Herbert Park and the Aviva Stadium. Access to and from the city couldn’t be easier with both Sandymount DART station and the Merrion Road Q.B.C within a few hundred meters. There are also many primary and secondary schools on the doorstep along with the excellent shops, restaurants and pubs of Ballsbridge and Sandymount have to offer.
Entrance Hall with ceiling coving.
Ground Floor Apartment Hallway with black and white lino floor.
Living Room: lovely bright reception room with sash windows and shutters. Fireplace with open fire. Ceiling coving and centre rose.
Kitchen: with built in wall and floor presses, sink unit, black and white lino flooring.
Bedroom: with built in wardrobes and overhead presses, sliding door to the back garden. Hotpress.
Ensuite Shower Room: with corner shower cubicle, w.c, wash hand basin with underneath storage press, part tiled walls and floor.
Utility Room plumbed for washing machine and dryer. Fully tiled walls and storage press.
First Floor - Apartment 2 Kitchen/Living/Dining Room: with built in wall and floor presses, mahagony fireplace, sash windows with shutters, ceiling coving, centre rose and wooden floorboards.
Bedroom: with walk in wardrobe with overhead presses. Hotpress.
Ensuite Shower Room: with corner shower cubicle, w.c. wash hand basin and part tiled walls.
Second Floor - Apartment 3 Kitchen/Living/Dining: with built in wall and floor presses, fireplace.
Bedroom: with built in wardrobes and overhead presses.
Ensuite Shower Room: with corner shower cubicle, w.c. wash hand basin and part tiles walls.
Garden Gated front garden with off street parking for 2 cars.
Generous back garden bounded by old granite wall

Can you buy this property?
Use our calculator to find out your budget including how much you can borrow and how much you need to save
Map
Map
Local AreaNEW

Learn more about what this area has to offer.
School Name | Distance | Pupils | |||
|---|---|---|---|---|---|
| School Name | Shellybanks Educate Together National School | Distance | 280m | Pupils | 360 |
| School Name | Enable Ireland Sandymount School | Distance | 440m | Pupils | 43 |
| School Name | Scoil Mhuire Girls National School | Distance | 680m | Pupils | 276 |
School Name | Distance | Pupils | |||
|---|---|---|---|---|---|
| School Name | Our Lady Star Of The Sea | Distance | 1.1km | Pupils | 277 |
| School Name | St Matthew's National School | Distance | 1.2km | Pupils | 218 |
| School Name | Saint Mary's National School | Distance | 1.3km | Pupils | 628 |
| School Name | John Scottus National School | Distance | 1.3km | Pupils | 177 |
| School Name | St Declans Special Sch | Distance | 1.4km | Pupils | 35 |
| School Name | Gaelscoil Eoin | Distance | 1.5km | Pupils | 23 |
| School Name | St Christopher's Primary School | Distance | 1.5km | Pupils | 634 |
School Name | Distance | Pupils | |||
|---|---|---|---|---|---|
| School Name | Marian College | Distance | 800m | Pupils | 306 |
| School Name | St Michaels College | Distance | 800m | Pupils | 713 |
| School Name | Sandymount Park Educate Together Secondary School | Distance | 950m | Pupils | 308 |
School Name | Distance | Pupils | |||
|---|---|---|---|---|---|
| School Name | Blackrock Educate Together Secondary School | Distance | 950m | Pupils | 98 |
| School Name | St Conleths College | Distance | 1.2km | Pupils | 328 |
| School Name | The Teresian School | Distance | 1.4km | Pupils | 236 |
| School Name | Muckross Park College | Distance | 1.5km | Pupils | 707 |
| School Name | Ringsend College | Distance | 1.9km | Pupils | 219 |
| School Name | Sandford Park School | Distance | 1.9km | Pupils | 436 |
| School Name | Gonzaga College Sj | Distance | 2.1km | Pupils | 570 |
Type | Distance | Stop | Route | Destination | Provider | ||||||
|---|---|---|---|---|---|---|---|---|---|---|---|
| Type | Bus | Distance | 80m | Stop | Sandymount Avenue | Route | S2 | Destination | Irishtown | Provider | Dublin Bus |
| Type | Bus | Distance | 80m | Stop | Sandymount Station | Route | S2 | Destination | Heuston Station | Provider | Dublin Bus |
| Type | Bus | Distance | 130m | Stop | British Embassy | Route | 7 | Destination | Brides Glen | Provider | Dublin Bus |
Type | Distance | Stop | Route | Destination | Provider | ||||||
|---|---|---|---|---|---|---|---|---|---|---|---|
| Type | Bus | Distance | 130m | Stop | British Embassy | Route | 7n | Destination | Shankill | Provider | Nitelink, Dublin Bus |
| Type | Bus | Distance | 130m | Stop | British Embassy | Route | 4 | Destination | Monkstown Ave | Provider | Dublin Bus |
| Type | Bus | Distance | 130m | Stop | British Embassy | Route | 511 | Destination | Mount Anville School, Stop 10097 | Provider | Joe Moroney Coach Hire Ltd |
| Type | Bus | Distance | 130m | Stop | British Embassy | Route | 27x | Destination | Ucd | Provider | Dublin Bus |
| Type | Bus | Distance | 130m | Stop | British Embassy | Route | 703 | Destination | Killiney | Provider | Aircoach |
| Type | Bus | Distance | 130m | Stop | British Embassy | Route | 7a | Destination | Loughlinstown Pk | Provider | Dublin Bus |
| Type | Bus | Distance | 130m | Stop | British Embassy | Route | 702 | Destination | Greystones | Provider | Aircoach |
Video
BER Details

Statistics
19/03/2024
Entered/Renewed
10,083
Property Views
Check off the steps to purchase your new home
Use our Buying Checklist to guide you through the whole home-buying journey.

Similar properties
€845,000
16 Harlech Crescent, Ardilea, Clonskeagh, Dublin 14, D14RW834 Bed · 1 Bath · Bungalow€850,000
Type 3, 106 Goatstown Road, 106 Goatstown Road, Goatstown, Dublin 143 Bed · 2 Bath · Apartment€850,000
10 Glenomena Grove, Booterstown, Blackrock, Co. Dublin, A94YX274 Bed · 2 Bath · Semi-D€850,000
16 Upper Grand Canal Street, Dublin 4, D04PX733 Bed · 2 Bath · End of Terrace
€850,000
3C Granite Place, Ballsbridge, Ballsbridge, Dublin 4, D04A4T23 Bed · 2 Bath · Duplex€875,000
19 Beechwood Park, Ranelagh, Dublin 6, D06C8033 Bed · 2 Bath · Semi-D€880,000
Apartment 20, Hanover Court, Dublin 2 D02KV84, Grand Canal Dock, Dublin 2, D02DW623 Bed · 2 Bath · Apartment€895,000
73 Hanover Dock, Grand Canal Dock, Dublin 2, D02DC583 Bed · 2 Bath · Apartment€895,000
6 Mountpleasant Parade, Ranelagh, Ranelagh, Dublin 6, D06FH513 Bed · 1 Bath · Terrace€895,000
61 Heytesbury Street, Portobello, Dublin 8, D08X3K13 Bed · 2 Bath · Terrace€895,000
12 Saint Thomas Mead, Mount Merrion, Blackrock, Co. Dublin, A94DX384 Bed · 2 Bath · Detached€895,000
20 Park Lane, Dublin 4, Dublin 4, D04EP483 Bed · 3 Bath · Terrace
Daft ID: 15582901


Laura Conway
SALE AGREEDThinking of selling?
Ask your agent for an Advantage Ad
- • Top of Search Results with Bigger Photos
- • More Buyers
- • Best Price

Home Insurance
Quick quote estimator
