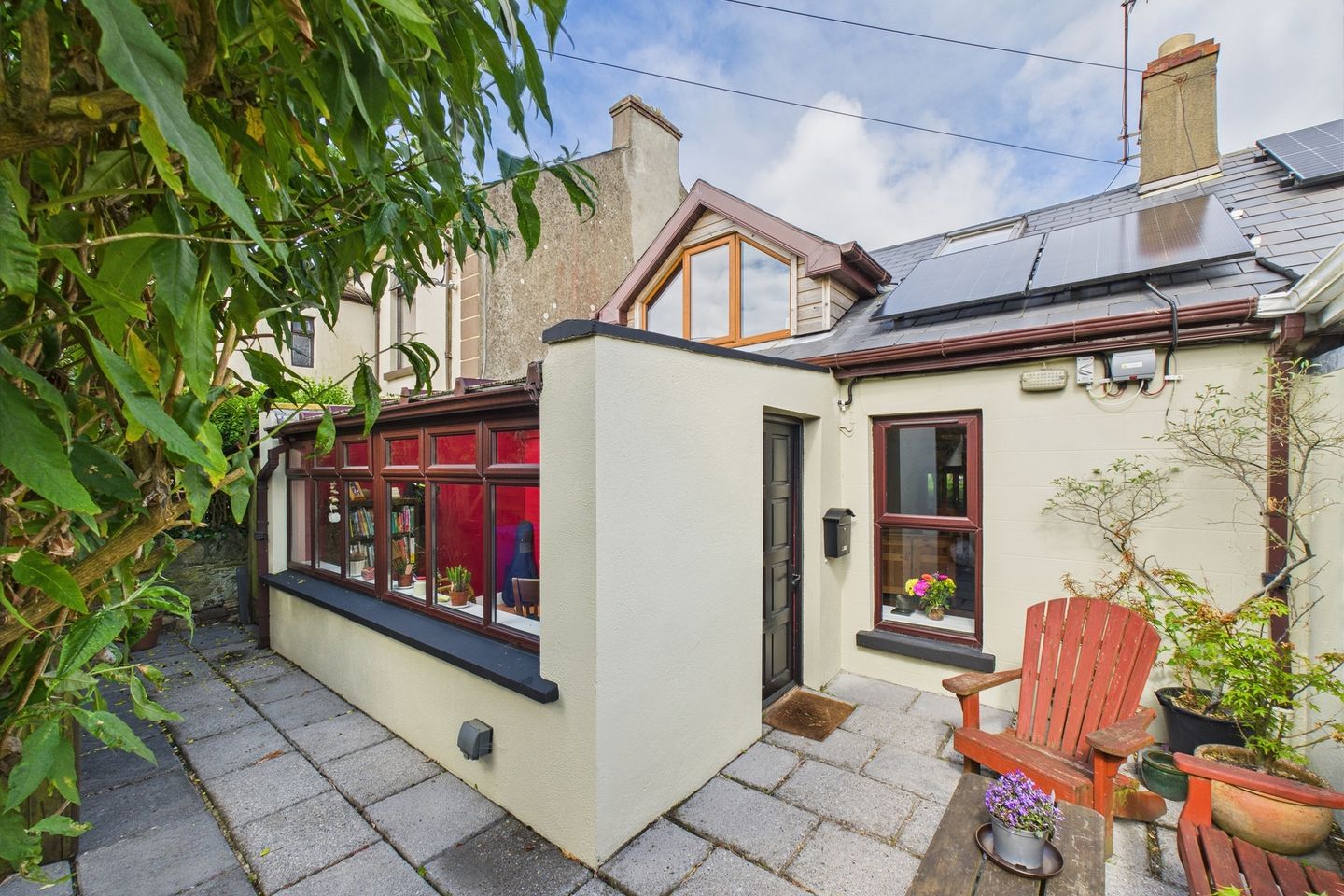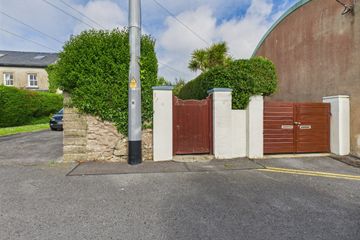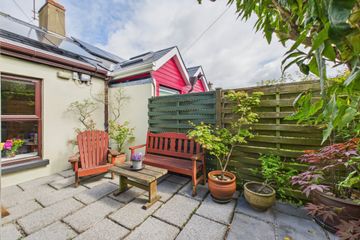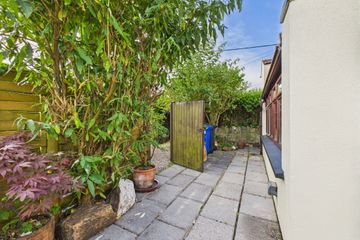



3 Talbot Place, Tramore, Co. Waterford, X91F512
Price on Application
- Selling Type:By Private Treaty
- BER No:118467240
About this property
Highlights
- Delightful terraced cottage full of character and charm.
- Tucked away in highly-sought after location in Tramore just steps from the town centre.
- Stunning private enclosed garden to rear.
- Double glazed windows and solar panels.
- Just a short stroll to Tramore Beach and all amenities.
Description
Tucked away in the desirable Talbot Place in the heart of Tramore Town Centre, this beautifully presented terraced cottage offers a rare combination of charm, comfort, and convenience. Brimming with character, the property welcomes you through a bright conservatory-style porch, leading into a cosy living room that sets a warm and inviting tone. The heart of the home is the open plan kitchen/diner, where a striking wrought-iron spiral staircase and feature fireplace create a stunning focal point, beautifully blending traditional charm with functional design. This space flows into a sunny rear-facing sunroom, which opens directly onto a private, enclosed garden, perfect for relaxing, entertaining, or soaking up the coastal air. The bathroom completes the ground floor. Upstairs, the first floor offers a peaceful loft-style bedroom with rich timber accents, along with a second versatile attic room—ideal as a home office or studio depending on your needs. Thoughtfully upgraded for modern living, the home features double-glazed windows throughout, solar panels for hot water—making it an energy-efficient retreat. This location is a true gem, placing residents mere steps from Tramore's vibrant town centre and picturesque seafront. Just a short stroll away is the buzzing pedestrianised plaza, home to popular cafés and eateries such as The Vee Café, Tramore Library, Seagull Bakery, The Victoria House Pub and Crokes Pub. Nature lovers and outdoor enthusiasts will be spoiled for choice, with an abundance of nearby amenities including the peaceful Japanese Gardens, the scenic Doneraile Walk, the sweeping sands of Tramore Beach, the surrounding sandhills, and the lively promenade. Whether you're drawn to morning swims, cliffside walks, or simply reading a book by the shore, everything is at your fingertips. This delightful home is more than just a property—it's a hidden gem, radiating charm and character at every turn. With its idyllic coastal setting, it offers a rare opportunity to embrace a slower, more mindful way of life. Here, the serenity of nature meets the vibrant spirit of a beloved seaside town, creating a truly enchanting sanctuary ready to welcome you home. Ground Floor: Entrance Porch: 2.45m x 3.95m (8' 0" x 13' 0") This bright conservatory-style entrance porch features large windows that flood the space with natural light. The terracotta tiled floor and transparent roof panels create a warm, inviting atmosphere overlooking the lush garden to the front. Living Room: 5.60m x 3.42m (18' 4" x 11' 3") This charming living room features timber flooring with crisp white walls and a beautiful exposed wooden ceiling beam that adds rustic character. Natural light pours in through the large glass door, offering a seamless connection to the garden patio outside. Open Plan Kitchen/Dining Room: 5.58m x 3.70m (18' 4" x 12' 2") This open plan kitchen/diner showcases warm wooden paneling on the ceiling and walls, complemented by rustic slate flooring that adds texture and depth. A striking wrought-iron spiral staircase and feature fireplace with a stove create a stunning focal point, beautifully blending traditional charm with functional design. The breakfast bar offers a convenient relaxed space for casual dining or morning coffee. The kitchen area boasts a warm, rustic aesthetic complemented by natural wood cabinetry and open shelving. The space is well-lit by a large window overlooking the lush garden, bringing in ample natural light. Terracotta floor tiles and partial wall tiling add to the warm, country-style ambiance and includes a freestanding oven and hob. Back Porch/Sun Room: 1.18m x 2.25m (3' 10" x 7' 5") This bright cosy sunroom features multiple large windows providing expansive views of the surrounding garden and allowing natural light to flood the space throughout the day. Terracotta floor tiles add warmth and character, complementing the earthy tones of the space. Bathroom: 3.27m x 2.27m (10' 9" x 7' 5") This well-appointed charming bathroom features a full-sized bath with tiled surround, a wash hand basin and WC. Warm terracotta floor tiles and white walls create a bright and inviting atmosphere. First Floor: Loft Room: 4.47m x 7.25m (14' 8" x 23' 9") This loft bedroom boasts striking angled ceilings and rich wooden paneling that add warmth and architectural character. A large window and overhead skylight flood the space with natural light, enhancing the sense of openness, while the soft carpeted flooring provides a comfortable and inviting space. A built in-wardrobe and shelving provide convenient storage. Attic Room: 4.03m x 2.56m (13' 3" x 8' 5") Bright versatile attic room featuring timber flooring - ideal as a home office or studio. Outside and Services: Features: Stunning terraced cottage located in the heart of Tramore Town Centre. Beautifully presented in turn-key condition. Paved garden to front with private enclosed lush garden to rear. Garden shed. Greenhouses x 2. Solar panels (front and back). Tertiary water filtration system for drinking water. Double glazed windows. A short stroll to Tramore's pedestrianised plaza, Tramore beach and promenade, Japanese Gardens and the scenic Doneraile walk.
The local area
The local area
Sold properties in this area
Stay informed with market trends
Local schools and transport
Learn more about what this area has to offer.
School Name | Distance | Pupils | |||
|---|---|---|---|---|---|
| School Name | Tramore Etns | Distance | 420m | Pupils | 172 |
| School Name | Glor Na Mara National School | Distance | 590m | Pupils | 380 |
| School Name | Holly Cross National School Tramore | Distance | 870m | Pupils | 588 |
School Name | Distance | Pupils | |||
|---|---|---|---|---|---|
| School Name | Gaelscoil Philib Barún | Distance | 1.0km | Pupils | 189 |
| School Name | Fenor National School | Distance | 5.3km | Pupils | 165 |
| School Name | Butlerstown National School | Distance | 7.2km | Pupils | 239 |
| School Name | Dunhill National School | Distance | 7.6km | Pupils | 91 |
| School Name | Ballybeg National School | Distance | 8.8km | Pupils | 337 |
| School Name | Ballygunner National School | Distance | 9.3km | Pupils | 652 |
| School Name | St. Martins Special School | Distance | 9.4km | Pupils | 101 |
School Name | Distance | Pupils | |||
|---|---|---|---|---|---|
| School Name | Ardscoil Na Mara | Distance | 700m | Pupils | 1213 |
| School Name | Gaelcholáiste Phort Láirge | Distance | 8.4km | Pupils | 158 |
| School Name | St Angela's Secondary School | Distance | 9.9km | Pupils | 958 |
School Name | Distance | Pupils | |||
|---|---|---|---|---|---|
| School Name | St Paul's Community College | Distance | 10.2km | Pupils | 760 |
| School Name | Newtown School | Distance | 10.7km | Pupils | 406 |
| School Name | Mount Sion Cbs Secondary School | Distance | 10.9km | Pupils | 469 |
| School Name | De La Salle College | Distance | 10.9km | Pupils | 1031 |
| School Name | Waterpark College | Distance | 11.2km | Pupils | 589 |
| School Name | Our Lady Of Mercy Secondary School | Distance | 11.2km | Pupils | 498 |
| School Name | Abbey Community College | Distance | 12.1km | Pupils | 998 |
Type | Distance | Stop | Route | Destination | Provider | ||||||
|---|---|---|---|---|---|---|---|---|---|---|---|
| Type | Bus | Distance | 210m | Stop | Priest's Road | Route | 360a | Destination | St. Otterans Terrace | Provider | Bus Éireann |
| Type | Bus | Distance | 220m | Stop | Priest's Road | Route | 360a | Destination | Waterford | Provider | Bus Éireann |
| Type | Bus | Distance | 330m | Stop | Summer Hill | Route | 367 | Destination | Dungarvan | Provider | Tfi Local Link Waterford |
Type | Distance | Stop | Route | Destination | Provider | ||||||
|---|---|---|---|---|---|---|---|---|---|---|---|
| Type | Bus | Distance | 330m | Stop | Summer Hill | Route | 367 | Destination | Tramore | Provider | Tfi Local Link Waterford |
| Type | Bus | Distance | 330m | Stop | Summer Hill | Route | 360a | Destination | St. Otterans Terrace | Provider | Bus Éireann |
| Type | Bus | Distance | 340m | Stop | Church Road | Route | 360 | Destination | Waterford | Provider | Bus Éireann |
| Type | Bus | Distance | 340m | Stop | Church Road | Route | 360a | Destination | Waterford | Provider | Bus Éireann |
| Type | Bus | Distance | 360m | Stop | Church Road | Route | 360 | Destination | Crobally Heights | Provider | Bus Éireann |
| Type | Bus | Distance | 360m | Stop | Church Road | Route | 360a | Destination | St. Otterans Terrace | Provider | Bus Éireann |
| Type | Bus | Distance | 370m | Stop | Tramore Bus Station | Route | 736 | Destination | Tramore | Provider | J.j Kavanagh & Sons |
Your Mortgage and Insurance Tools
Check off the steps to purchase your new home
Use our Buying Checklist to guide you through the whole home-buying journey.
Budget calculator
Calculate how much you can borrow and what you'll need to save
A closer look
BER Details
BER No: 118467240
Statistics
- 05/09/2025Entered
- 14,181Property Views
- 23,115
Potential views if upgraded to a Daft Advantage Ad
Learn How
Similar properties
€200,000
46 Pebble Drive, Pebble Beach, Tramore, Co. Waterford, X91K2W12 Bed · 2 Bath · Bungalow€200,000
Apartment 2, Block 1, Atlantic Coast, Strand Road, Tramore, Co. Waterford, X91C3HN2 Bed · 2 Bath · Apartment€215,000
22 Pebble Walk, Pebble Beach, Tramore, Co. Waterford, X91K5D92 Bed · 2 Bath · Apartment€220,000
28 Pebble Drive, Pebble Beach, Tramore, Co. Waterford, X91N9K82 Bed · 2 Bath · Apartment
€230,000
19 Pebble Place, Pebble Beach, Tramore, Co. Waterford, X91E6H02 Bed · 2 Bath · Bungalow€345,000
68 Elm Park, Tramore, Co. Waterford, X91WN403 Bed · 1 Bath · Semi-D€350,000
Apartment 11, Beachside Apartments, Tramore, Co. Waterford, X91EF963 Bed · 2 Bath · Duplex€379,000
21, Moonloun, Tramore, Co. Waterford, X91T2115 Bed · 2 Bath · End of Terrace€385,000
27 Barra Glas, Tramore, Tramore, Co. Waterford, X91K0N04 Bed · 2 Bath · Semi-D€485,000
7 Meadowbrook, Tramore, Co. Waterford, X91P7X85 Bed · 2 Bath · Detached€550,000
Saint Anthony's, Love Lane, Tramore, Co. Waterford, X91V2R64 Bed · 2 Bath · Bungalow€550,000
Rushmore House, Lower Branch Road, Tramore, Co. Waterford, X91Y3639 Bed · 6 Bath · Semi-D
Daft ID: 122008839

