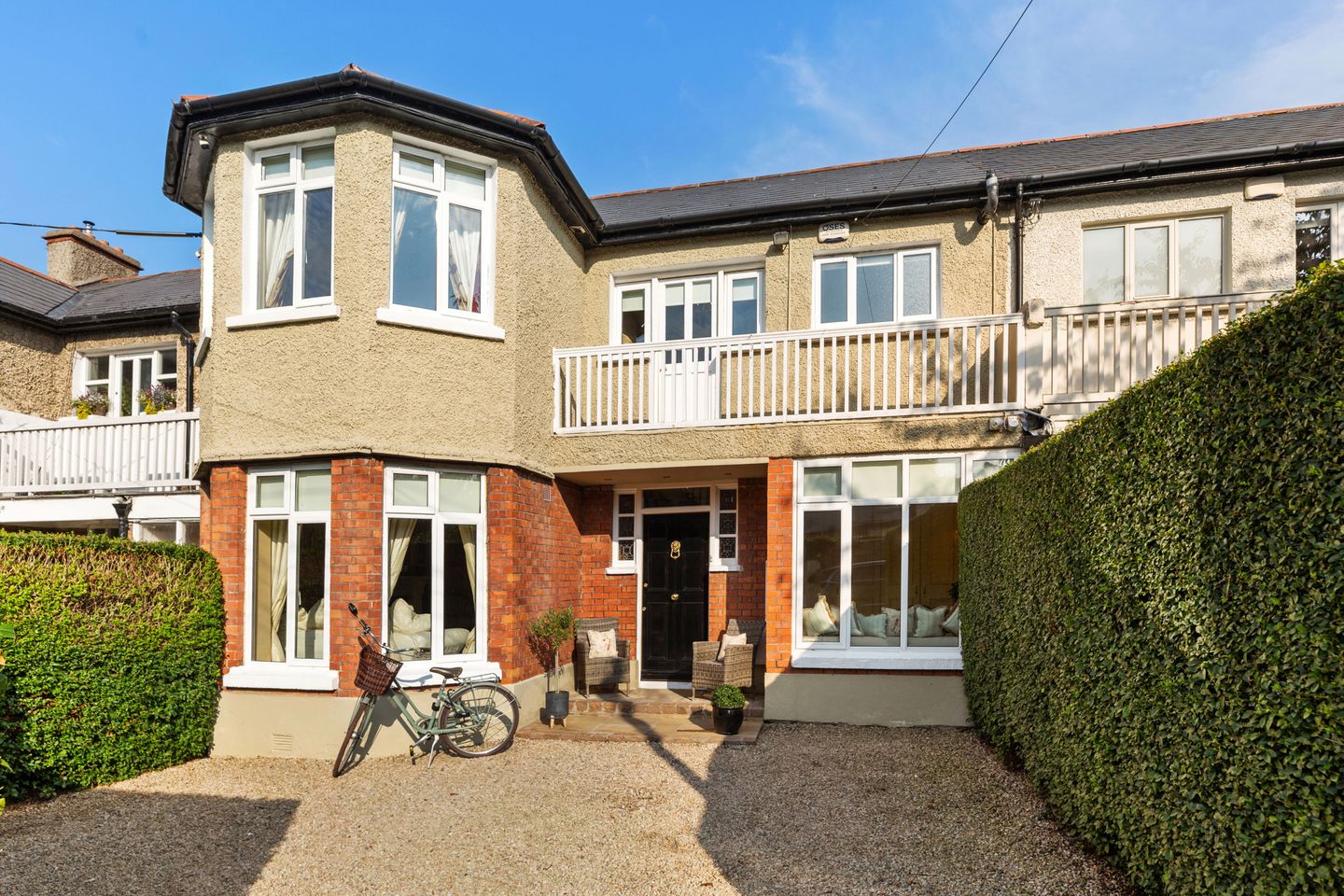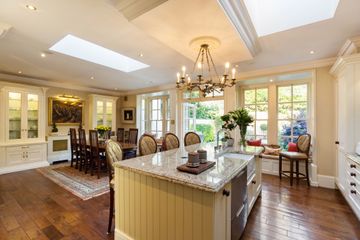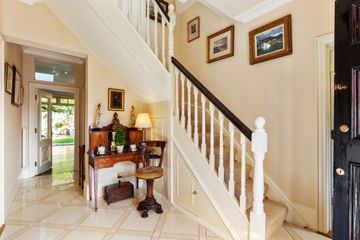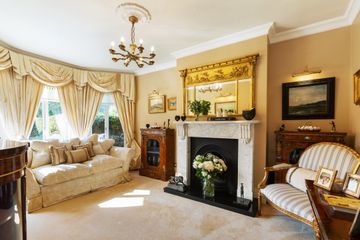


+17

21
31 Frascati Park, Blackrock, Co. Dublin, A94H5W8
€1,350,000
3 Bed
2 Bath
197 m²
Terrace
Description
- Sale Type: For Sale by Private Treaty
- Overall Floor Area: 197 m²
Sherry FitzGerald is delighted to present No. 31 Frascati Park to the market. This delightful 1920’s bay-fronted property which has been sensitively refurbished and upgraded with great taste and flair by the current owners, creating a most impressive, bright, and spacious family home of distinction on this sought after the road in the heart of Blackrock.
The crowning glory of number 31 is the splendid Newcastle kitchen/ dining room to the rear of the property with its high ceiling, vast array of built in units, large centre island unit and excellent built in appliances with utility / laundry room off. This room overlooks the glorious landscaped and totally private rear garden. To the front is the stylishly decorated drawing room which is perfect for entertaining guests and on the right of the elegant hall is a fine study/home office. A tastefully decorated guest wc completes the accommodation at this level.
An attractive original carved timber staircase rises gently to the first-floor landing with its feature balcony of which there are three good bedrooms, the main has a fine shower room ensuite and excellent dressing room, there are two more good double bedrooms overlooking the rear garden and then there is the main family bathroom. A further flight of stairs leads to a large attic room.
Outside there is a ‘picture post card’ and utterly delightful and completely private landscaped rear garden an oasis of peace and quiet to relax in. The front garden is also private behind high hedgerows and sliding gates.
This is a wonderful family home enjoying the benefits of a total refurbishment in recent years. Its’ location close to Blackrock Village and the many premier schools all nearby with all the local amenities, both social and essential. The proximity to shopping facilities and the transport links with the DART just a five-minute walk will undoubtedly render it a popular choice for families and home hunters alike. This is a wonderful opportunity to acquire a stunning home in a most desirable address.
Entrance Porch Verandah style entrance porch with Indian Sandstone paving. Georgian style Hall door with beautiful custom made stained glass windows on either side, to leading to
Entrance Hall 5.19m x 2.70m. Elegant entrance hall with ceramic tiled floor, ceiling cornicing. Understairs storage cupboard.
Guest WC Tiled floor with wash hand basin and wc.
Drawing Room 5.37m x 3.29m. With bay window overlooking the front garden, attractive marble fireplace with black granite hearth, ceiling cornicing, centre rose and carpet flooring.
TV/Family Room 4.12m x 3.29m. Ceramic tiled floor, fitted display shelving on either side, ceiling cornicing, centre rose, door with glazed panelled doors which lead into
Kitchen/Dining Room 5.48m x 8.06m. Spacious, modern Newcastle Design kitchen with large centre island and feature lighting overhead, with Belfast sink and natural granite worktops and splashback. Two drawer Fisher & Paykel dishwasher and Bosch dishwasher, There is also a Neff oven and wine cooler. two pull out chopping boards, large Fisher & Paykel American style fridge/freezer. There is also a microwave oven and wine cooler with wine storage overhead. Hardwood flooring and two windows with sash windows and window seats overlooking the rear garden and there are also double doors which give access to the rear garden. There is a large roof light window. There is also two display units with glazed doors and fitted cupboards at the opposite end to the kitchen, which complement the kitchen units and are also Newcastle Design. This room has recessed lighting and is also wired for Sonas sound system. Door to utility/laundry room.
Utility / Laundry Room 3.41m x 2.18m. Large room with tiled floor, plumbed for washing machine and dryer and excellent fitted shelving and sink unit. Hot press with immersion heater.
Study/Home Office 3.02m x 2.18m. With tiled floor the same as the entrance hall, attractive timber panelled walls, fitted cupboards and ceiling coving, wall lights and window to front with window seat.
Landing Spacious landing area with carpet flooring and windows and door leading to balcony area.
Bedroom 1 4.80m x 3.29m. Large double bedroom with attractive bay window overlooking the front garden, carpet flooring and centre rose.
Shower Room Ensuite Fully tiled with stand in shower still with rain showerhead, wash hand basin with mirror, heated towel rail and wc.
Dressing Room With extensive fitted shelving and shoe storage racks, storage for woolens and chest of drawers with dressing mirror.
Bedroom 2 2.66m x 3.51m. Large double bedroom to the rear, carpet flooring and window with floor to ceiling mirrored wardrobes.
Bedroom 3 3.50m x 2.50m. Double bedroom to the rear, carpet flooring and built in wardrobes.
Bathroom Fully tiled with bath and telephone shower attachment, wash hand basin and wc. Large dressing mirror, window with frosted glass.
Attic Room/Den 2.46m x 8.07m. Large room with three Velux windows and good storage in the eaves.

Can you buy this property?
Use our calculator to find out your budget including how much you can borrow and how much you need to save
Property Features
- Gem Hand crafted hardwood sash windows
- Large extension with hand made Newcastle Kitchen
- Re enforced roof in Kitchen extension
- New Hot water tank
- CCTV cameras and alarm system
- GFCH
- High quality double glazed windows and doors
- Original 1920’s panelled internal doors with brass fittings
Map
Map
Local AreaNEW

Learn more about what this area has to offer.
School Name | Distance | Pupils | |||
|---|---|---|---|---|---|
| School Name | Benincasa Special School | Distance | 180m | Pupils | 37 |
| School Name | Carysfort National School | Distance | 400m | Pupils | 594 |
| School Name | Booterstown National School | Distance | 500m | Pupils | 88 |
School Name | Distance | Pupils | |||
|---|---|---|---|---|---|
| School Name | Guardian Angels' National School | Distance | 1.2km | Pupils | 439 |
| School Name | Our Lady Of Mercy Convent School | Distance | 1.2km | Pupils | 260 |
| School Name | All Saints National School Blackrock | Distance | 1.3km | Pupils | 60 |
| School Name | Scoil Lorcáin | Distance | 1.3km | Pupils | 481 |
| School Name | St. Augustine's School | Distance | 1.4km | Pupils | 161 |
| School Name | St Mary's Boys National School Booterstown | Distance | 1.4km | Pupils | 249 |
| School Name | Oatlands Primary School | Distance | 1.8km | Pupils | 431 |
School Name | Distance | Pupils | |||
|---|---|---|---|---|---|
| School Name | Dominican College Sion Hill | Distance | 420m | Pupils | 508 |
| School Name | Blackrock College | Distance | 560m | Pupils | 1036 |
| School Name | Willow Park School | Distance | 990m | Pupils | 216 |
School Name | Distance | Pupils | |||
|---|---|---|---|---|---|
| School Name | St Andrew's College | Distance | 1.3km | Pupils | 1029 |
| School Name | Coláiste Íosagáin | Distance | 1.4km | Pupils | 486 |
| School Name | Newpark Comprehensive School | Distance | 1.4km | Pupils | 856 |
| School Name | Coláiste Eoin | Distance | 1.4km | Pupils | 496 |
| School Name | Oatlands College | Distance | 1.6km | Pupils | 640 |
| School Name | Rockford Manor Secondary School | Distance | 2.0km | Pupils | 321 |
| School Name | St Raphaela's Secondary School | Distance | 2.4km | Pupils | 624 |
Type | Distance | Stop | Route | Destination | Provider | ||||||
|---|---|---|---|---|---|---|---|---|---|---|---|
| Type | Bus | Distance | 160m | Stop | Sydney Avenue | Route | S6 | Destination | Blackrock | Provider | Go-ahead Ireland |
| Type | Bus | Distance | 180m | Stop | Frascati Sc | Route | 7 | Destination | Mountjoy Square | Provider | Dublin Bus |
| Type | Bus | Distance | 180m | Stop | Frascati Sc | Route | 4 | Destination | Harristown | Provider | Dublin Bus |
Type | Distance | Stop | Route | Destination | Provider | ||||||
|---|---|---|---|---|---|---|---|---|---|---|---|
| Type | Bus | Distance | 180m | Stop | Frascati Sc | Route | S6 | Destination | The Square | Provider | Go-ahead Ireland |
| Type | Bus | Distance | 180m | Stop | Frascati Sc | Route | 7 | Destination | Parnell Square | Provider | Dublin Bus |
| Type | Bus | Distance | 180m | Stop | Frascati Sc | Route | 7a | Destination | Parnell Square | Provider | Dublin Bus |
| Type | Bus | Distance | 180m | Stop | Frascati Sc | Route | 4 | Destination | O'Connell St | Provider | Dublin Bus |
| Type | Bus | Distance | 180m | Stop | Frascati Sc | Route | 7e | Destination | Mountjoy Square | Provider | Dublin Bus |
| Type | Bus | Distance | 180m | Stop | Frascati Sc | Route | 84a | Destination | St Vincents Hosp | Provider | Dublin Bus |
| Type | Bus | Distance | 180m | Stop | Frascati Sc | Route | 7a | Destination | Mountjoy Square | Provider | Dublin Bus |
Video
BER Details

BER No: 103991980
Energy Performance Indicator: 216.4 kWh/m2/yr
Statistics
27/03/2024
Entered/Renewed
5,343
Property Views
Check off the steps to purchase your new home
Use our Buying Checklist to guide you through the whole home-buying journey.

Similar properties
€1,250,000
59 The Palms Clonskeagh Dublin 14, Clonskeagh, Dublin 14, D14YK134 Bed · 3 Bath · Detached€1,250,000
4 Phoenix Terrace, Rock Road, Blackrock, Co. Dublin, A94T6684 Bed · 1 Bath · Terrace€1,250,000
36 Foxrock Manor, Foxrock, Foxrock, Dublin 18, D18A2F15 Bed · 4 Bath · Detached€1,250,000
23 Coppinger Wood, Stillorgan Park, Blackrock, Co. Dublin, A94HC844 Bed · 2 Bath · Detached
€1,295,000
115 St Helens Road, Booterstown, Co. Dublin, A94FN825 Bed · 3 Bath · Semi-D€1,345,000
Ruskin, Fey Yerra, Leopardstown Road, Foxrock, Dublin 18, D18XF664 Bed · 3 Bath · Detached€1,375,000
45 Mulgrave Street, Dun Laoghaire, Co Dublin, A96HY224 Bed · 3 Bath · Terrace€1,395,000
38 Belmont Lawn Stillorgan Road Blackrock, Blackrock, Co. Dublin, A94DK004 Bed · 4 Bath · Detached€1,395,000
67 Carysfort Downs Blackrock, Blackrock, Co. Dublin, A94E2244 Bed · 3 Bath · Detached€1,625,000
House 2 & 3 , Rock Road Place, Rock Road Place, Blackrock, Co. Dublin4 Bed · 3 Bath · Townhouse€1,650,000
Old Meadow Houses, Grove Avenue, Old Meadow, Blackrock, Co. Dublin4 Bed · 3 Bath · Terrace
Daft ID: 15625092


Ronan O'Hara
01 288 0088Thinking of selling?
Ask your agent for an Advantage Ad
- • Top of Search Results with Bigger Photos
- • More Buyers
- • Best Price

Home Insurance
Quick quote estimator
