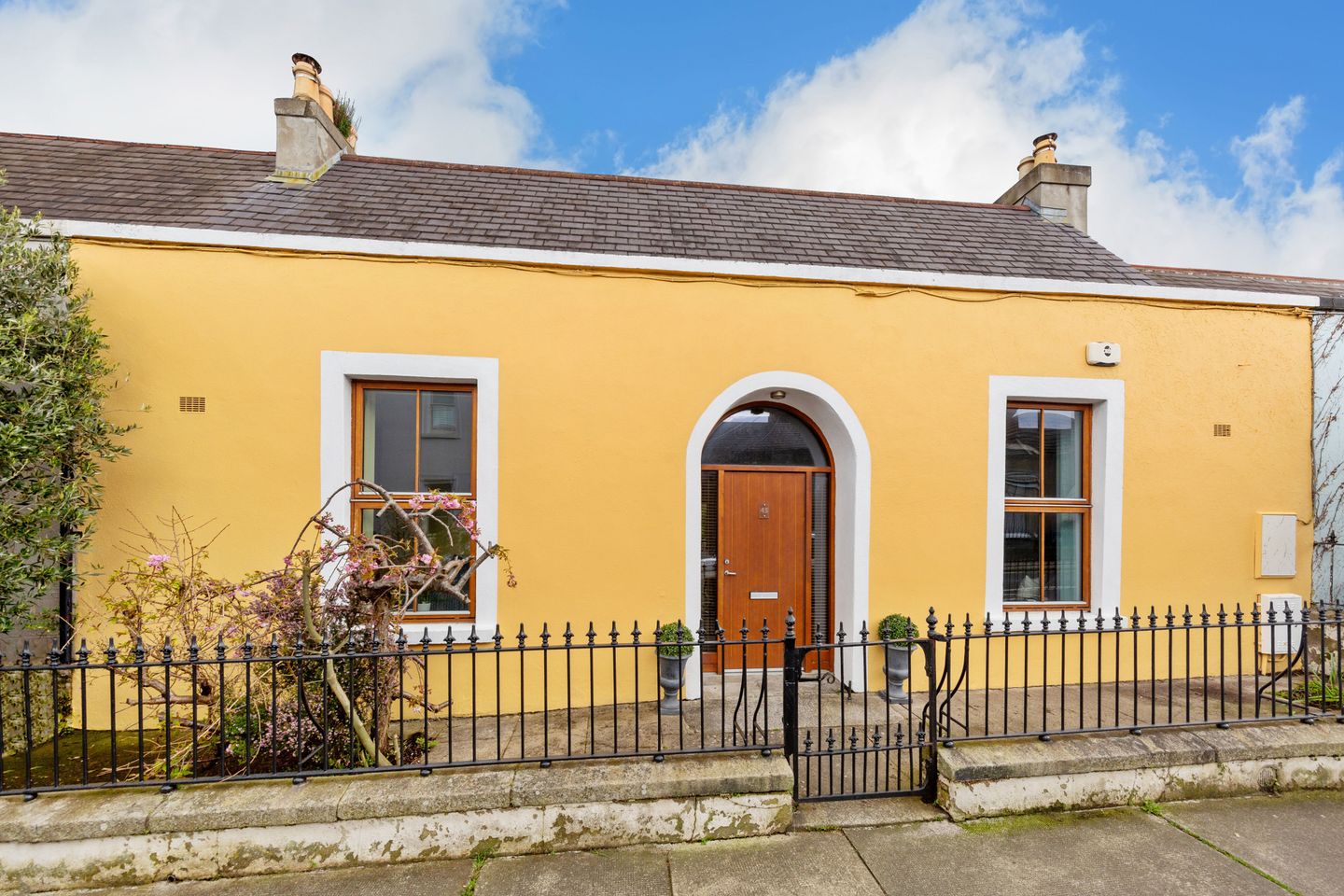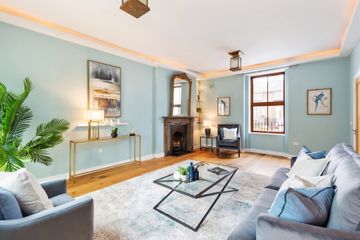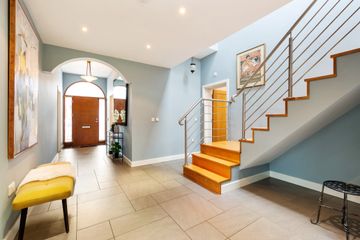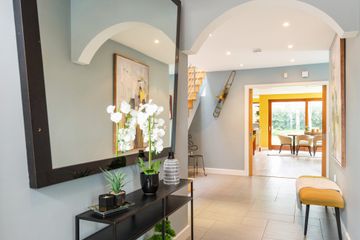


+21

25
45 Mulgrave Street, Dun Laoghaire, Co Dublin, A96HY22
€1,375,000
4 Bed
3 Bath
211 m²
Terrace
Description
- Sale Type: For Sale by Private Treaty
- Overall Floor Area: 211 m²
Hidden behind the unassuming facade of a pretty, single storey, double fronted dwelling, lies a spacious and beautifully renovated home, extending to approximately 2,275 sq.ft., that is sure to surprise and delight all who step inside. The overall sense of space in this very handsome dwelling is what truly sets it apart. The property feels open and airy, with plenty of natural light streaming in through the large windows. The layout of the rooms with high ceilings creates a sense of expansiveness that is both welcoming and luxurious. Residents and guests alike will appreciate the sense of space and freedom that this property offers, making it a truly special place to call home.
The principal reception room is very impressive in its scale. Its high ceilings and large windows create a sense of openness and grandeur that is more often found in considerably larger properties and the room can easily accommodate large gatherings or be used as a living space for the family. On the other side of the hall, what is currently the fourth bedroom could also be used as a home office, a dining room or a playroom for children The layout and size of the room makes it easy to envision different uses for it, depending on the needs and preferences of the residents. This kind of versatility is a valuable feature in a property, as it allows for customization and personalization to suit the individual needs of the occupants. Moving towards the rear of the property, a large hallway offers a shower room, a stairwell leading to the renovated upstairs accommodation and an entryway to the rear garden. Double doors lead through to the very generous open plan kitchen/living/dining area, which includes a storage closet, a utility room and a walk-in hot press. This space provides ample room for entertaining and gives access to the garden. Upstairs, the three double bedrooms have been expertly designed to ensure maximum use of space and an abundance of natural light. The principal bedroom has extensive fitted wardrobes with an excellent en-suite bathroom, while the other two double bedrooms share a shower room.
To the rear of the house there is a mature garden (55ft x 40ft). Laid mainly in lawn, with a paved outdoor entertaining area, it is the ideal spot for garden enthusiasts and for children to play in and also has pedestrian rear access to a lane to the rear.
The location of this home could not be better, just a stone’s throw from the main street. Dun Laoghaire offers a wide variety of amenities, including excellent shopping facilities, transport links, trendy restaurants and cozy cafes. The seafront offers excellent facilities for marine leisure enthusiasts including numerous yacht clubs and coastal walks. The close by villages of Monkstown and Glasthule boast many more specialist boutiques, eateries and delicatessens. There are several highly regarded schools within close proximity, including Rathdown, CBC Monkstown, Blackrock College, St. Joseph’s of Cluny and Loreto Dalkey. Nearby transport links include the DART, while several Dublin Bus routes including the 7, 7A, 46A, 45A and 111 are within striking distance.
In conclusion, this double fronted villa style dwelling is a remarkable property that offers a great sense of space and versatility. It is truly a gem in the world of property, offering both beauty and functionality in equal measure.
Entrance Hall 7.80m x 4.90m. Tiled floor, feature wall mounted mirror, recessed lighting, door to rear
Living Room 6.44m x 4.61m. Wood floors, feature fireplace, sliding door to rear
Bedroom 4 3.93m x 4.75m. Wood floors, recessed lighting, feature fireplace with gas fire insert
Shower Room 1.94m x 2.66m. Tiled floor, part tiled walls, Velux windows, heated towel rail, sink set into storage unit, WC with recessed cistern, step in shower cubicle
Kitchen/Living/Dining 7.95m x 6.61m. Wood floors, feature raised fireplace, recessed lighting, sliding doors to garden, kitchen with solid wood shaker style units, integrated Miele oven, Leibher fridge/freezer, stone countertop, integrated five ring gas hob, extractor fan, integrated Miele dishwasher, L shaped island unit further storage, electrical point and stone worktop, storage closet with hanging facility, walking in hot press, Velux windows
Utility Room 2.87m x 2.66m. Tiled floor, extensive Shaker style fitted storage, plumbed for washing machine, additional sink, Velux window, additional integrated freezer.
First Floor
Bedroom 1 4.22m x 4.90m. Wood floors, built-in display shelving, Veluxe window, outlook over garden, extensive built-in storage
En-Suite 3.93m x 2.58m. Tiled floor and part tiled walls, twin sinks, with granite surround and under sink storage, walk in shower cubicle, heated towel rail, recessed lighting, two Velux windows, WC, bath, recessed lighting,
Landing 6.82m x 2.22m. With wall mounted light sconces, 3 x Velux windows
Bedroom 2 4.13m x 4.57m. Double bedroom with extensive fitted wardrobes, recessed lighting, Velux windows, under eaves storage
Shower Room 1.84m x 2.62m. Tiled floor, bowl sink set into granite top with under sink storage, heated towel rail, WC, recessed lighting, Velux window, step in shower cubicle
Bedroom 3 4.13m x 3.61m. Double bedroom, wood floor, 2 Velux windows, built-in wardrobes

Can you buy this property?
Use our calculator to find out your budget including how much you can borrow and how much you need to save
Property Features
- Exceptionally spacious accommodation
- Lovely light prevails throughout.
- Walk in condition.
- Large family garden
Map
Map
Local AreaNEW

Learn more about what this area has to offer.
School Name | Distance | Pupils | |||
|---|---|---|---|---|---|
| School Name | Dominican Primary School | Distance | 260m | Pupils | 193 |
| School Name | St Joseph's National School | Distance | 420m | Pupils | 416 |
| School Name | Sallynoggin Educate Together National School | Distance | 440m | Pupils | 10 |
School Name | Distance | Pupils | |||
|---|---|---|---|---|---|
| School Name | The Harold School | Distance | 870m | Pupils | 662 |
| School Name | Carmona Special National School | Distance | 1.1km | Pupils | 39 |
| School Name | St Oliver Plunkett Sp Sc | Distance | 1.2km | Pupils | 63 |
| School Name | Holy Family School | Distance | 1.2km | Pupils | 137 |
| School Name | Dún Laoghaire Etns | Distance | 1.3km | Pupils | 148 |
| School Name | Red Door Special School | Distance | 1.3km | Pupils | 29 |
| School Name | Monkstown Etns | Distance | 1.4km | Pupils | 446 |
School Name | Distance | Pupils | |||
|---|---|---|---|---|---|
| School Name | Christian Brothers College | Distance | 740m | Pupils | 526 |
| School Name | Holy Child Community School | Distance | 1.6km | Pupils | 263 |
| School Name | Rathdown School | Distance | 1.6km | Pupils | 303 |
School Name | Distance | Pupils | |||
|---|---|---|---|---|---|
| School Name | Rockford Manor Secondary School | Distance | 1.8km | Pupils | 321 |
| School Name | St Joseph Of Cluny Secondary School | Distance | 2.3km | Pupils | 239 |
| School Name | Newpark Comprehensive School | Distance | 2.4km | Pupils | 856 |
| School Name | Clonkeen College | Distance | 2.6km | Pupils | 617 |
| School Name | Loreto Abbey Secondary School, Dalkey | Distance | 2.7km | Pupils | 732 |
| School Name | Cabinteely Community School | Distance | 3.2km | Pupils | 545 |
| School Name | Loreto College Foxrock | Distance | 3.3km | Pupils | 564 |
Type | Distance | Stop | Route | Destination | Provider | ||||||
|---|---|---|---|---|---|---|---|---|---|---|---|
| Type | Bus | Distance | 250m | Stop | Dun Laoghaire Sc | Route | 7 | Destination | Parnell Square | Provider | Dublin Bus |
| Type | Bus | Distance | 250m | Stop | Dun Laoghaire Sc | Route | 7a | Destination | Mountjoy Square | Provider | Dublin Bus |
| Type | Bus | Distance | 250m | Stop | Dun Laoghaire Sc | Route | 111 | Destination | Brides Glen | Provider | Go-ahead Ireland |
Type | Distance | Stop | Route | Destination | Provider | ||||||
|---|---|---|---|---|---|---|---|---|---|---|---|
| Type | Bus | Distance | 250m | Stop | Dun Laoghaire Sc | Route | 7 | Destination | Mountjoy Square | Provider | Dublin Bus |
| Type | Bus | Distance | 250m | Stop | Dun Laoghaire Sc | Route | 45a | Destination | Dun Laoghaire | Provider | Go-ahead Ireland |
| Type | Bus | Distance | 250m | Stop | Dun Laoghaire Sc | Route | 7e | Destination | Mountjoy Square | Provider | Dublin Bus |
| Type | Bus | Distance | 250m | Stop | Dun Laoghaire Sc | Route | 7a | Destination | Parnell Square | Provider | Dublin Bus |
| Type | Bus | Distance | 250m | Stop | Dun Laoghaire Sc | Route | 45b | Destination | Dun Laoghaire | Provider | Go-ahead Ireland |
| Type | Bus | Distance | 250m | Stop | Dun Laoghaire Sc | Route | 59 | Destination | Dun Laoghaire | Provider | Go-ahead Ireland |
| Type | Bus | Distance | 260m | Stop | Dun Laoghaire Sc | Route | 59 | Destination | Killiney | Provider | Go-ahead Ireland |
Video
BER Details

BER No: 117156331
Energy Performance Indicator: 121.36 kWh/m2/yr
Statistics
10/04/2024
Entered/Renewed
4,028
Property Views
Check off the steps to purchase your new home
Use our Buying Checklist to guide you through the whole home-buying journey.

Similar properties
€1,250,000
Saint Annes, Saint Annes, Killiney Road, Dalkey, Co. Dublin, A96RX485 Bed · 4 Bath · Detached€1,250,000
Corrigville, Corrigville, Corrig Avenue, Dun Laoghaire, Co. Dublin, A96AT255 Bed · 2 Bath · Semi-D€1,250,000
3 Barnhill Grove, Dalkey, Co. Dublin, A96VX964 Bed · 3 Bath · Semi-D€1,295,000
4 Dalkey Manor, Dalkey, Co. Dublin, A96F9F24 Bed · 3 Bath · Terrace
€1,325,000
Iveragh, Iveragh, Adelaide Road, Glenageary, Co. Dublin, A96N4N24 Bed · 2 Bath · Semi-D€1,350,000
2 Dalkey Manor, Killiney Road Dalkey, Dalkey, Co. Dublin, A96T6T34 Bed · 4 Bath · End of Terrace€1,350,000
14 Coundon Court, Killiney, Co. Dublin, A96D1R95 Bed · 3 Bath · Detached€1,375,000
Tara, 21 Ulverton Road, Dalkey, Co. Dublin, A96X3764 Bed · 2 Bath · Detached€1,395,000
112 Shrewsbury Lawn, Cabinteely, Cabinteely, Dublin 18, D18C5X04 Bed · 3 Bath · Detached€1,395,000
1 Gowrie Upper Glenageary Road Glenageary, Glenageary, Co. Dublin, A96V0HY4 Bed · 4 Bath · End of Terrace€1,425,000
Kilbryan, 124 Rochestown Avenue, Dun Laoghaire, Co. Dublin, A96PK525 Bed · 4 Bath · Detached€1,595,000
4 Purbeck, Monkstown, Co. Dublin, A94XE064 Bed · 3 Bath · Semi-D
Daft ID: 15611325


Miriam Mulligan
01 284 4422Thinking of selling?
Ask your agent for an Advantage Ad
- • Top of Search Results with Bigger Photos
- • More Buyers
- • Best Price

Home Insurance
Quick quote estimator
