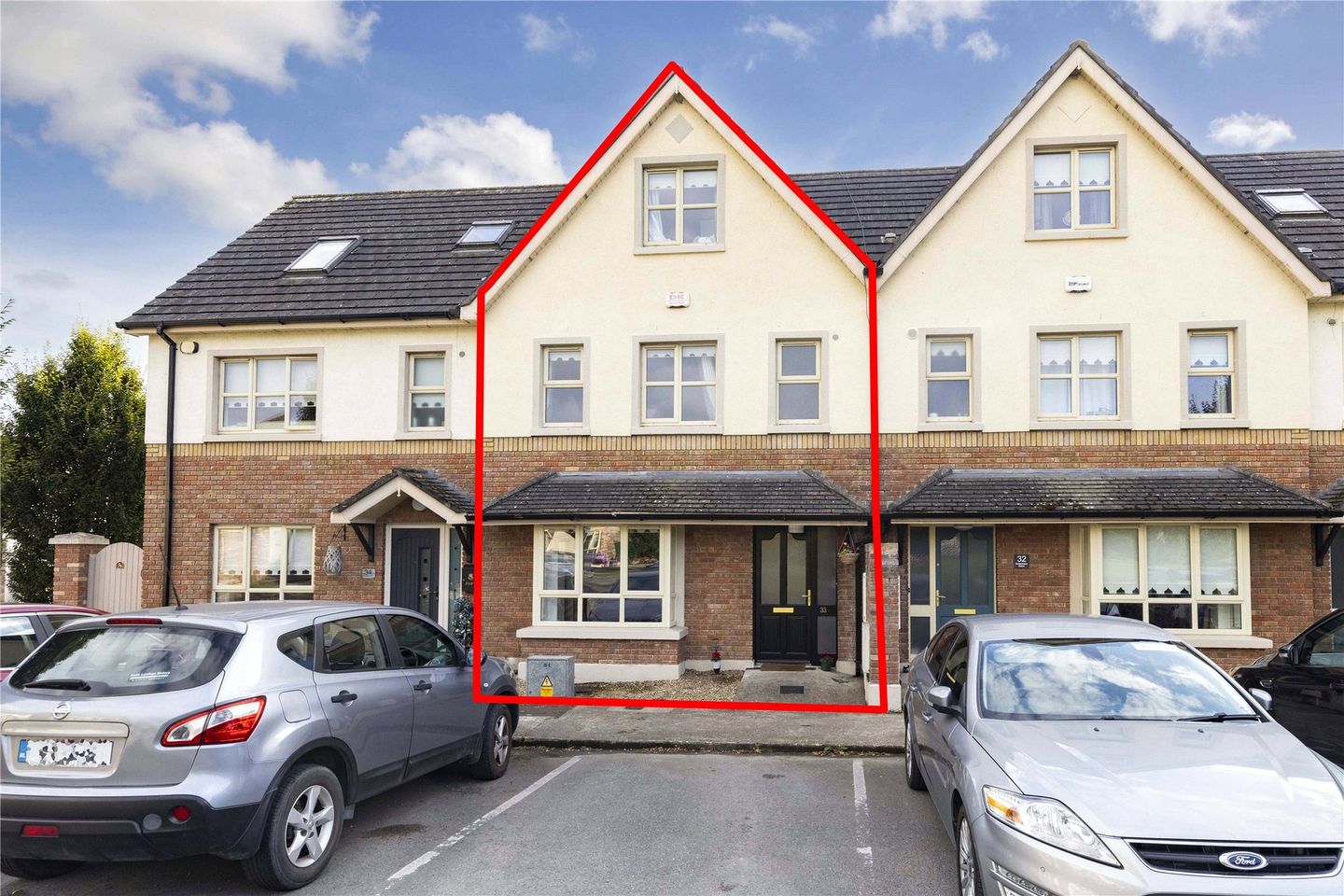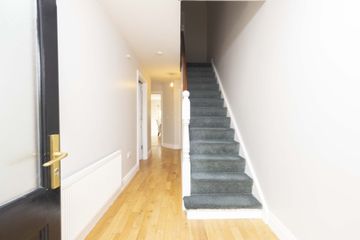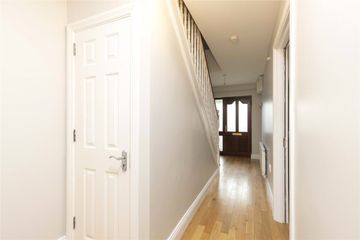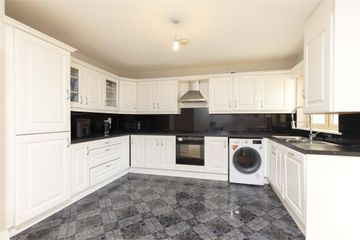



33 Butterstream Manor, C15W2H6
€355,000
- Price per m²:€2,483
- Estimated Stamp Duty:€3,550
- Selling Type:By Private Treaty
- BER No:101167104
- Energy Performance:97.02 kWh/m2/yr
About this property
Highlights
- All mains services are provided
- Natural gas central heating with Ferroli gas boiler
- Alarm installed with key pad at front door
- Smoke alarm
- Hardwood front door
Description
If contemporary design and presentation is what you re after, then look no further than this smart and well presented 4 bed terraced property. With modern up to date furnishings that create a seamless flow from room to room, this residence would be the envy of many. Overlooking a well maintained green, No 33 is quietly located in a cul-de-sac setting. The south facing back garden has a delightful decking with railings and canopy ideal for alfresco dining. In the one ownership since 2010, this timber framed B1 rated home has been freshly decorated and the accommodation which is over 3 floors, comprises of sittingroom, open plan kitchen dining, guest toilet and cloakspress. There are 4 bedrooms, 2 ensuites and bathroom. The rear garden is south facing with raised decking and canopy, ideal for those long summer evenings. Butterstream Manor is on the edge of Trim town, within an easy stroll of all bus routes for Dublin and city colleges, shops, hotels and all the amenities of Trim s Heritage award winning town. Entrance Hall Solid oak wood floor. Understairs storage. Sitting Room Solid oak wood floor. Plasma electric eye level remote control electric fire. Bay window. Kitchen Dining Room Tiled floor in kitchen and solid oak floor in dining area. Fitted floor and wall units with glass splashback, bowl and half sink. Schott Ceran electric hob, Electolux built in oven, integrated Belling frost free fridge freezer, plumbed for dishwasher. French doors open onto raised decking enclosed with hand rail and sheeted canopy. Toilet Tiled floor with w.c. wash hand basin with mixer tap. Tiled splashback. First Floor Landing Carpeted. Bedroom 1 Solid oak wood floor. Fitted high gloss black wardrobes with dressing mirror and 3 drawer units. Ensuite 1 w.c. wash hand basin with mixer tap and tiled splashback. Tiled shower unit with plumbing for electric shower. Tiled floor. Bedroom 2 Vinyl floor covering. 3 door fitted wardrobes. Bedroom 3 Laminate wood floor. Fitted wardrobes. Bathroom Partly tiled walls, tiled floor. w.c. wash hand basin with mixer tap. Bath with tiled panel. 2nd Landing Carpeted. Hotpress with immersion heater and 2 bar pressure pump. Bedroom 4 Laminate wood floor. Built in wardrobes. Ensuite 2 w.c. wash hand basin with mixer tap and tiled splashback. Tiled pumped shower. Tiled floor.
The local area
The local area
Sold properties in this area
Stay informed with market trends
Local schools and transport

Learn more about what this area has to offer.
School Name | Distance | Pupils | |||
|---|---|---|---|---|---|
| School Name | St Mary's Convent Trim | Distance | 1.3km | Pupils | 549 |
| School Name | St Michael's National School Trim | Distance | 1.3km | Pupils | 289 |
| School Name | Trim Educate Together National School | Distance | 1.6km | Pupils | 189 |
School Name | Distance | Pupils | |||
|---|---|---|---|---|---|
| School Name | Gaelscoil Na Boinne | Distance | 2.2km | Pupils | 209 |
| School Name | Kilbride National School | Distance | 3.8km | Pupils | 190 |
| School Name | Dunderry National School | Distance | 5.4km | Pupils | 106 |
| School Name | Robinstown National School | Distance | 5.8km | Pupils | 175 |
| School Name | Kildalkey National School | Distance | 7.1km | Pupils | 204 |
| School Name | Bunscoil Ráth Chairn | Distance | 7.2km | Pupils | 179 |
| School Name | Boardsmill National School | Distance | 7.5km | Pupils | 187 |
School Name | Distance | Pupils | |||
|---|---|---|---|---|---|
| School Name | Scoil Mhuire Trim | Distance | 1.2km | Pupils | 820 |
| School Name | Boyne Community School | Distance | 1.6km | Pupils | 998 |
| School Name | Coláiste Pobail Rath Cairn | Distance | 7.7km | Pupils | 138 |
School Name | Distance | Pupils | |||
|---|---|---|---|---|---|
| School Name | Athboy Community School | Distance | 10.3km | Pupils | 653 |
| School Name | Beaufort College | Distance | 11.9km | Pupils | 917 |
| School Name | St. Patrick's Classical School | Distance | 12.1km | Pupils | 938 |
| School Name | St. Joseph's Secondary School, Navan, | Distance | 12.2km | Pupils | 712 |
| School Name | Loreto Secondary School | Distance | 12.9km | Pupils | 909 |
| School Name | Coláiste Na Mí | Distance | 13.3km | Pupils | 873 |
| School Name | Coláiste Clavin | Distance | 14.4km | Pupils | 517 |
Type | Distance | Stop | Route | Destination | Provider | ||||||
|---|---|---|---|---|---|---|---|---|---|---|---|
| Type | Bus | Distance | 180m | Stop | Athboy Road | Route | 111 | Destination | U C D Belfield | Provider | Bus Éireann |
| Type | Bus | Distance | 180m | Stop | Athboy Road | Route | 111 | Destination | Dublin | Provider | Bus Éireann |
| Type | Bus | Distance | 260m | Stop | Whitehall Estate | Route | 111 | Destination | Delvin | Provider | Bus Éireann |
Type | Distance | Stop | Route | Destination | Provider | ||||||
|---|---|---|---|---|---|---|---|---|---|---|---|
| Type | Bus | Distance | 260m | Stop | Whitehall Estate | Route | 111 | Destination | Athboy | Provider | Bus Éireann |
| Type | Bus | Distance | 690m | Stop | Tower View | Route | 111 | Destination | Athboy | Provider | Bus Éireann |
| Type | Bus | Distance | 690m | Stop | Tower View | Route | 189 | Destination | Navan | Provider | Tfi Local Link Louth Meath Fingal |
| Type | Bus | Distance | 690m | Stop | Tower View | Route | 189 | Destination | Trim | Provider | Tfi Local Link Louth Meath Fingal |
| Type | Bus | Distance | 690m | Stop | Tower View | Route | 111x | Destination | Trim | Provider | Bus Éireann |
| Type | Bus | Distance | 690m | Stop | Tower View | Route | 109d | Destination | Trim | Provider | Bus Éireann |
| Type | Bus | Distance | 690m | Stop | Tower View | Route | 109b | Destination | Kildalkey | Provider | Bus Éireann |
Your Mortgage and Insurance Tools
Check off the steps to purchase your new home
Use our Buying Checklist to guide you through the whole home-buying journey.
Budget calculator
Calculate how much you can borrow and what you'll need to save
BER Details
BER No: 101167104
Energy Performance Indicator: 97.02 kWh/m2/yr
Ad performance
- Date listed22/01/2024
- Views5,934
- Potential views if upgraded to an Advantage Ad9,672
Similar properties
€410,000
146 Lackanash, Trim, Co Meath, C15D5424 Bed · 4 Bath · Semi-D€430,000
13 Manorlands Crescent, Trim, Co Meath, C15KX814 Bed · 4 Bath · Detached€485,000
23 Effernock Glebe, Trim,, Co. Meath, C15NR2Y4 Bed · 3 Bath · Semi-D€520,000
Dunroamin House, Friarspark, Dublin Road, Trim, Co Meath, C15Y5A24 Bed · 3 Bath · Detached
€549,000
18 Knightsbrook Park, Dublin Road, Trim, Co Meath, C15X9F54 Bed · 3 Bath · Detached€550,000
De Granville Court, Trim, Co. Meath4 Bed · 3 Bath · Detached€565,000
8 Knightsbrook Park, Trim, Co. Meath, C15V5N85 Bed · 4 Bath · Detached€900,000
51 Effernock Avenue, Trim, Co. Meath4 Bed · 4 Bath · Detached€950,000
Riverside Lodge, Scurlockstown, Trim, Co. Meath, C15FK314 Bed · 4 Bath · House€1,900,000
Friarspark House, Friarspark, Trim, County Meath, C15A0C55 Bed · 4 Bath · Detached
Daft ID: 118893601

