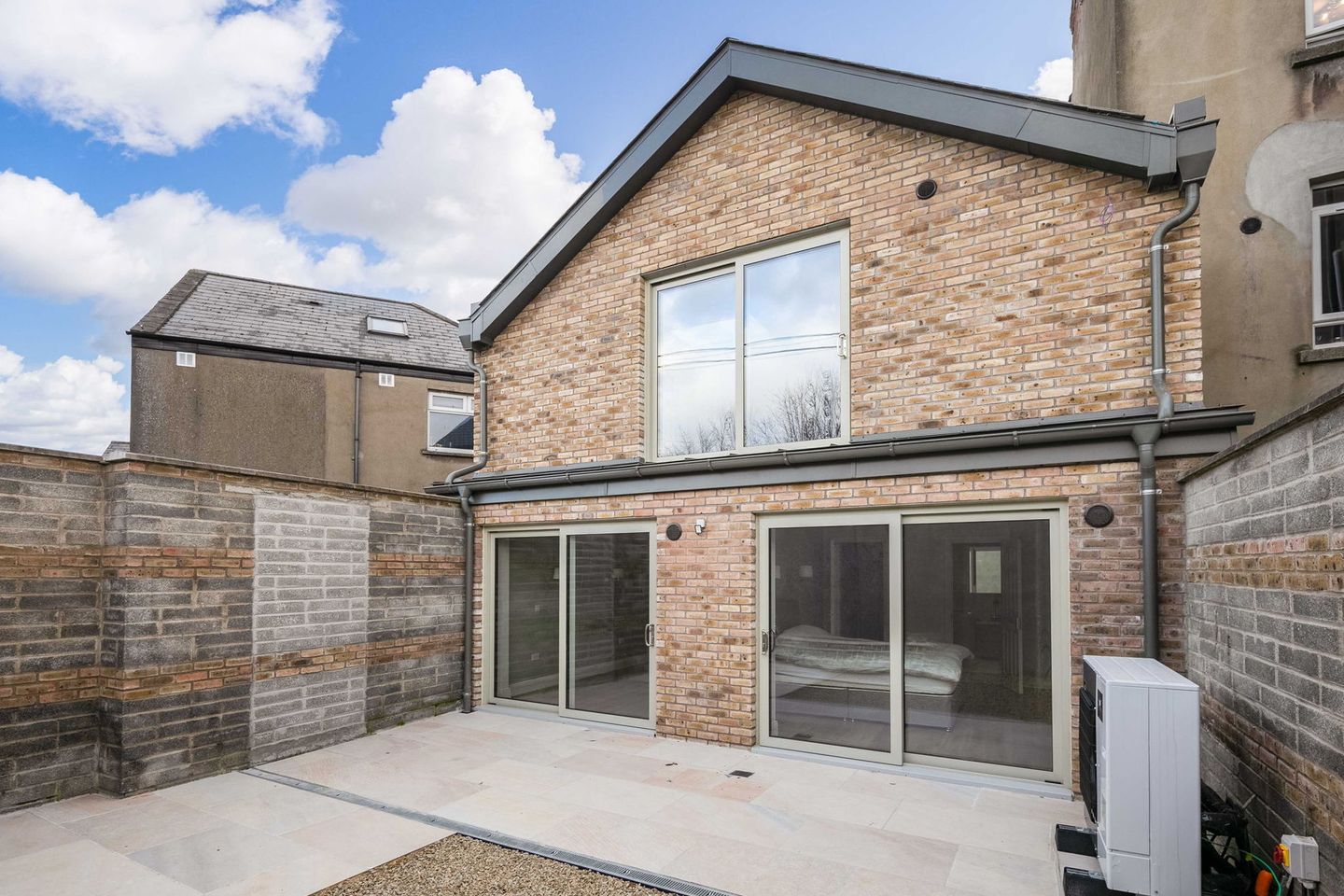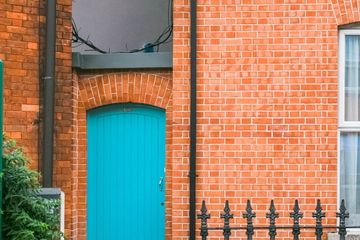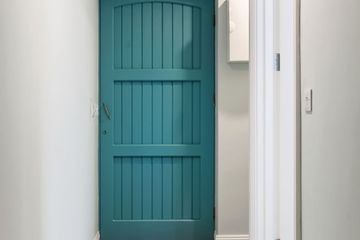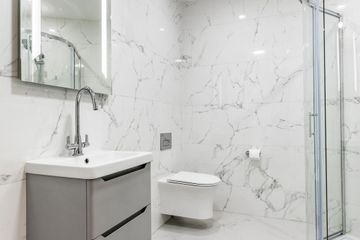


+18

22
36A Grove Park, Rathmines, Rathmines, Dublin 6, D06T3V6
€545,000
SALE AGREED2 Bed
2 Bath
100 m²
Terrace
Description
- Sale Type: For Sale by Private Treaty
- Overall Floor Area: 100 m²
Mullery O'Gara are pleased to present to the market 36A Grove Park. A rare opportunity to acquire a new build A rated property, positioned in the most convenient location within only minutes or Rathmines village and the city centre.
This property is one not to miss, offering a stylish and contemporary layout. Full of natural light, this is a house ready to move into and providing all comforts required for modern day living.
The well-planned accommodation comprises welcoming entrance hallway with repointed brick to the front. Off the entrance hallway is a spacious fully tiled shower room. Upstairs is an open-plan living, dining, and kitchen spanning the entire width of the property, flooded with natural light from the velux rooflights and sliding doors to balcony boasting views of the Grand Canal.
Downstairs is equally as bright with 2 spacious double bedrooms (master ensuite) with sliding doors to the rear garden. There is storage and utility area plumbed for washing machine off the lobby. Outside is a low maintenance garden finished in sandstone paving and chippings.
The location is second to none. Grove Park is located off The Grand Canal and Lower Rathmines Road. The area has excellent public transport services including several prime bus routes, Dublin Bike stands and the LUAS Green Line (Harcourt Street station). St Stephen's Green is within a 10-minute walk.
There is an excellent range of restaurants, cafes as well as cultural and leisure amenities nearby. There are a host supermarkets and specialist shops within the immediate vicinity in Rathmines and the neighbouring Portobello. Trinity College Dublin, Griffith College and Portobello College are all within easy reach. The location will no doubt appeal to those who are looking for a home in the most convenient location.
Accommodation
Hall Level
Entrance Hall
Checkered tiled floor.
Shower Room
Fully tiled with rainfall and telephone shower unit with recessed shelving. W.c, vanity whb with backlit mirror and towel radiator.
Stairs to
Open plan kitchen / dining / living
Kitchen
Wall of overhead and undercounter modern kitchen units finished with a quartz worktop and splashback and upstand. Stainless steel undermount sink, appliances and tiled wall.
Living / Dining
High quality laminate flooring, recessed lighting, picture lights, 2 velux rooflights and sliding door to balcony.
Lower Level
Understairs utility area plumbed for washing machine. Storage off.
Bedroom 1
High quality laminate flooring, recessed lighting, wall lights. Sliding door to rear garden.
En- Suite
Fully tiled with rainfall and telephone shower unit with recessed shelving. W.c and vanity whb with backlit mirror.
Bedroom 2
High quality laminate flooring, recessed lighting, wall lights. Sliding door to rear garden.
Utility
Plumbed for washing machine and dryer with sink unit and additional storage. Door to rear garden.
Outside
Low maintenance rear garden in paved patio and gravelled area. Balcony off the living/ dining.

Can you buy this property?
Use our calculator to find out your budget including how much you can borrow and how much you need to save
Property Features
- A Rated
- Air to water heating system
- Spacious room proportions throughout
- 2 Bedrooms, 2 Bathrooms
- Private garden and balcony
- Quiet location
- On street parking
- Beside specialist shops, cafés and eateries
- On the banks of the Grand Canal
- Walking distance to LUAS, Rathmines and the City Centre
Map
Map
Local AreaNEW

Learn more about what this area has to offer.
School Name | Distance | Pupils | |||
|---|---|---|---|---|---|
| School Name | Bunscoil Synge Street | Distance | 420m | Pupils | 113 |
| School Name | St. Louis National School | Distance | 550m | Pupils | 0 |
| School Name | St Louis Infant School | Distance | 550m | Pupils | 251 |
School Name | Distance | Pupils | |||
|---|---|---|---|---|---|
| School Name | St. Louis Senior Primary School | Distance | 560m | Pupils | 410 |
| School Name | St Clare's Primary School | Distance | 600m | Pupils | 205 |
| School Name | Ranelagh Multi Denom National School | Distance | 770m | Pupils | 222 |
| School Name | Harcourt Terrace Educate Together National School | Distance | 790m | Pupils | 116 |
| School Name | Griffith Barracks Multi D School | Distance | 790m | Pupils | 379 |
| School Name | Presentation Primary School | Distance | 860m | Pupils | 210 |
| School Name | Harold's Cross Etns | Distance | 890m | Pupils | 95 |
School Name | Distance | Pupils | |||
|---|---|---|---|---|---|
| School Name | St. Mary's College C.s.sp., Rathmines | Distance | 260m | Pupils | 476 |
| School Name | Synge Street Cbs Secondary School | Distance | 440m | Pupils | 311 |
| School Name | Rathmines College | Distance | 650m | Pupils | 55 |
School Name | Distance | Pupils | |||
|---|---|---|---|---|---|
| School Name | Harolds Cross Educate Together Secondary School | Distance | 890m | Pupils | 187 |
| School Name | St. Louis High School | Distance | 920m | Pupils | 674 |
| School Name | Presentation College | Distance | 950m | Pupils | 152 |
| School Name | Catholic University School | Distance | 1.0km | Pupils | 561 |
| School Name | St Patricks Cathedral Grammar School | Distance | 1.1km | Pupils | 277 |
| School Name | Loreto College | Distance | 1.1km | Pupils | 570 |
| School Name | Sandford Park School | Distance | 1.4km | Pupils | 436 |
Type | Distance | Stop | Route | Destination | Provider | ||||||
|---|---|---|---|---|---|---|---|---|---|---|---|
| Type | Bus | Distance | 260m | Stop | Grove Park | Route | 15 | Destination | Clongriffin | Provider | Dublin Bus |
| Type | Bus | Distance | 260m | Stop | Grove Park | Route | 83 | Destination | Westmoreland St | Provider | Dublin Bus |
| Type | Bus | Distance | 260m | Stop | Grove Park | Route | 83 | Destination | Charlestown | Provider | Dublin Bus |
Type | Distance | Stop | Route | Destination | Provider | ||||||
|---|---|---|---|---|---|---|---|---|---|---|---|
| Type | Bus | Distance | 260m | Stop | Grove Park | Route | 83 | Destination | Harristown | Provider | Dublin Bus |
| Type | Bus | Distance | 260m | Stop | Grove Park | Route | 65 | Destination | Poolbeg St | Provider | Dublin Bus |
| Type | Bus | Distance | 260m | Stop | Grove Park | Route | 142 | Destination | Coast Road | Provider | Dublin Bus |
| Type | Bus | Distance | 260m | Stop | Grove Park | Route | 83a | Destination | Charlestown | Provider | Dublin Bus |
| Type | Bus | Distance | 260m | Stop | Grove Park | Route | 14 | Destination | Eden Quay | Provider | Dublin Bus |
| Type | Bus | Distance | 260m | Stop | Grove Park | Route | 15b | Destination | Merrion Square | Provider | Dublin Bus |
| Type | Bus | Distance | 260m | Stop | Grove Park | Route | 140 | Destination | Ikea | Provider | Dublin Bus |
Virtual Tour
BER Details

BER No: 117200493
Energy Performance Indicator: 56.11 kWh/m2/yr
Statistics
11/03/2024
Entered/Renewed
12,110
Property Views
Check off the steps to purchase your new home
Use our Buying Checklist to guide you through the whole home-buying journey.

Similar properties
€495,000
16 Saint Thomas Road, South Circular Road, South Circular Road, Dublin 8, D08P2R54 Bed · 2 Bath · End of Terrace€495,000
33 Portobello Harbour, Grove Road, Rathmines, Dublin 6, D06D2552 Bed · 2 Bath · Townhouse€495,000
8 Portobello Road, Portobello, Dublin 8, D08Y9R33 Bed · 1 Bath · Terrace€495,000
2 Gracelands, Saint Kevin's Gardens, Dartry, Dublin 6, D06X9P82 Bed · 1 Bath · Semi-D
€495,000
29 Athlumney Villas, Ranelagh, Dublin 6, D06TW312 Bed · Terrace€495,000
8 Portobello Road, Portobello, Dublin 83 Bed · 1 Bath · Terrace€499,000
53 Westfield Road, Harold's Cross, Harold's Cross, Dublin 6, D6WA5972 Bed · 1 Bath · Semi-D€500,000
1 Cormac Terrace, Terenure, Dublin 6, D6WHX662 Bed · 1 Bath · End of Terrace€515,000
41 Lissenfield, Rathmines, Rathmines, Dublin 6, D06T4W52 Bed · 1 Bath · Duplex€515,000
Apartment 2, Eyre Court, Harold's Cross, Dublin 6, D6WRX854 Bed · 2 Bath · Townhouse€515,000
9 Garrynure, Milltown, Milltown, Dublin 6, D06E8K52 Bed · 2 Bath · Terrace€520,000
9 Priestfield Drive, Dublin 8, D08P9PD3 Bed · 2 Bath · End of Terrace
Daft ID: 119094934


Kate Mullery MIPAV
SALE AGREEDThinking of selling?
Ask your agent for an Advantage Ad
- • Top of Search Results with Bigger Photos
- • More Buyers
- • Best Price

Home Insurance
Quick quote estimator
