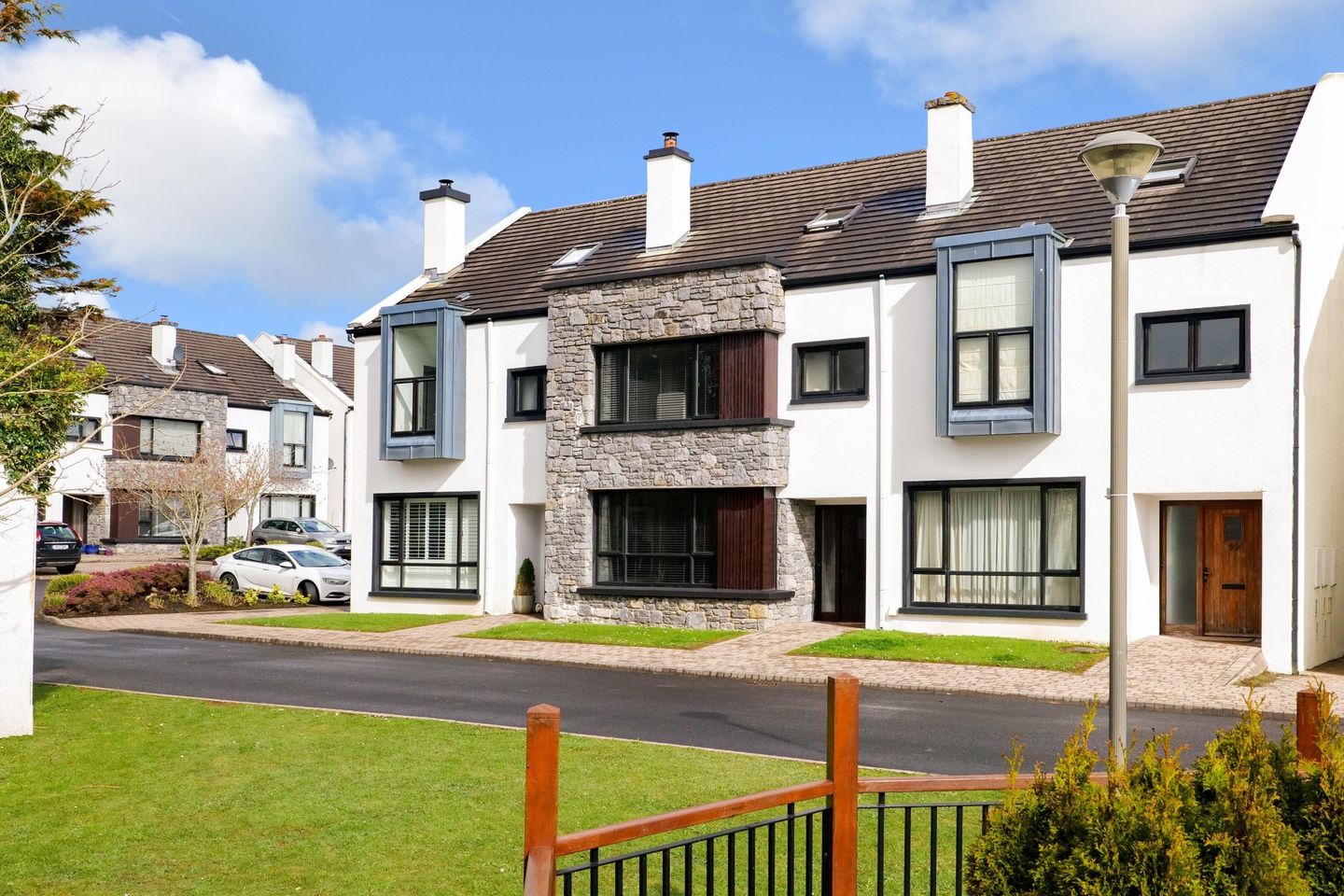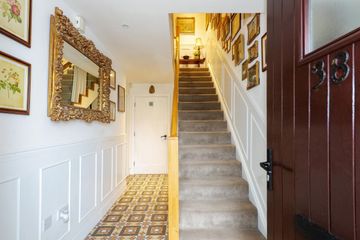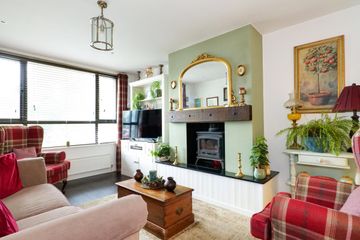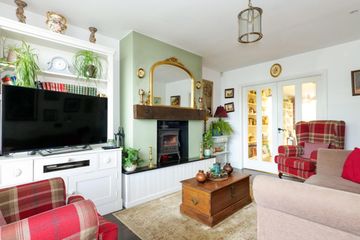


+22

26
38 An Leac Lian, Barna, Co. Galway, H91DT3P
€490,000
4 Bed
3 Bath
154 m²
Terrace
Description
- Sale Type: For Sale by Private Treaty
- Overall Floor Area: 154 m²
No. 38 An Leac Lian, located in Barna Village, is an exceptional four-bedroom mid-terrace family home that boasts a high standard of fittings and is situated in a highly desirable area. Constructed in 2006, the property underwent extensive renovations approximately seven years ago under the current owners stewardship. Positioned within a small development of similar style homes, An Leac Lian overlooks a communal green space and landscaped area, offering a picturesque setting.
Upon entry, the quality of the fittings and the impeccable condition of the home immediately impresses visitors. The ground floor features a generously sized living room, which seamlessly connects to the open-plan kitchen/dining area via double doors. Additionally, a utility room and guest wc complete the ground floor layout.
Ascending to the first floor, there are three well-appointed bedrooms, one of which includes an ensuite, along with the main shower room. The primary bedroom, located on the upper floor, offers ample space and includes a walk-in wardrobe feature and ensuite facilities. The presence of hollow core floors between the ground and first levels enhances structural integrity and soundproofing.
The property benefits from gas-fired central heating, ensuring warmth throughout the residence, and boasts an excellent Building Energy Rating (BER). Situated in Barna Village, which is renowned for its coastal charm and amenities, including Barna Pier, shops, national schools, childcare facilities, pubs, and renowned restaurants, this residence offers a convenient lifestyle. Barna Village is approximately 10 km from Galway City Centre, making it an attractive option for those seeking proximity to urban amenities without sacrificing the tranquility of a coastal setting.
Viewing is highly recommended to fully appreciate the charm and appeal of this superb family home.
Garden:
Communal parking available to the front and side of the property. Overlooks the large green area. The rear garden is paved with raised flower beds making it low maintenance. There is a timber garden shed and an access gate.
Entrance Hall: Nordic style tiled flooring, wall panelling, under stairs storage, recess lighting, carpet on stairs with glass and timber balustrades.
Living Room: Walnut engineered timber flooring, recess and pendant lighting, feature raised granite hearth with wooden mantle feature over a Dimplex solid fuel stove, large front aspect window.
Kitchen /
Dining Room: Open plan kitchen / dining room -
The dining area has walnut engineered timber flooring, recess and pendant lighting, radiator cover, extensive built in book shelving, French doors leading to the rear garden.
The kitchen area has Nordic style tiled floor with Subway tiled splashback. The rustic style kitchen with complementary wood effect countertops (Conneely Custom Built Kitchens Oranmore) has a Belfast sink, Smeg slot in gas cooker, integrated fridge/freezer and Zanussi dishwasher. Rear aspect window and Velux window.
Utility Room: Tiled floor, countertop and shelving, plumbed for washing machine and dryer, upgraded Worcester gas boiler.
Guest wc: Fully tiled, wc, large wash hand basin, recess lighting.
Bedroom 1: Single room, light oak engineered timber flooring, rear aspect window.
Bedroom 2: Double room, light oak engineered timber flooring, built in wardrobes, rear aspect window.
Bathroom: Fully tiled floor and walls, wc, wash hand basin, walk in wet room style shower unit with overhead shower, recess lighting.
Bedroom 3: Double room, light oak engineered timber flooring, front aspect window.
En-Suite: Fully tiled, wc, wash hand basin, shower unit with overhead shower, heated towel rail, recess lighting, front aspect window.
Second floor
Landing: Carpet on stairs, storage room, recess lighting.
Bedroom 4: Large double room, light oak engineered timber flooring, recess and pendant lighting, walk-in wardrobe, built in desk and headboard shelving features, two Velux windows.
En-Suite: Fully tiled, wc, wash hand basin, shower unit with overhead shower, heated towel rail, recess lighting, Velux window.

Can you buy this property?
Use our calculator to find out your budget including how much you can borrow and how much you need to save
Property Features
- Excellent decorative order
- Efficent Condensing Boiler
- Gas central heating with radiators throughout
- Solid fuel stove
- Hard wired internet in all rooms
- Overlooking green area to the front
- Located in the heart of the village
- Open Agency Property Management €575 pa.
Map
Map
Local AreaNEW

Learn more about what this area has to offer.
School Name | Distance | Pupils | |||
|---|---|---|---|---|---|
| School Name | Scoil Shéamais Naofa Bearna | Distance | 450m | Pupils | 229 |
| School Name | Na Forbacha | Distance | 3.5km | Pupils | 207 |
| School Name | Buaile Beag National School | Distance | 3.6km | Pupils | 234 |
School Name | Distance | Pupils | |||
|---|---|---|---|---|---|
| School Name | Knocknacarra National School | Distance | 3.9km | Pupils | 414 |
| School Name | Gaelscoil Mhic Amhlaigh | Distance | 4.5km | Pupils | 665 |
| School Name | Knocknacarra Educate Together National School | Distance | 4.5km | Pupils | 214 |
| School Name | Cuan Na Gaillimhe Community National School | Distance | 4.5km | Pupils | 119 |
| School Name | Ábalta Special School | Distance | 4.8km | Pupils | 18 |
| School Name | Scoil Éinde Salthill | Distance | 4.9km | Pupils | 112 |
| School Name | Scoil Íde | Distance | 5.0km | Pupils | 283 |
School Name | Distance | Pupils | |||
|---|---|---|---|---|---|
| School Name | Coláiste Na Coiribe | Distance | 2.8km | Pupils | 624 |
| School Name | Salerno Secondary School | Distance | 4.4km | Pupils | 676 |
| School Name | Coláiste Éinde | Distance | 4.5km | Pupils | 803 |
School Name | Distance | Pupils | |||
|---|---|---|---|---|---|
| School Name | Dominican College | Distance | 5.4km | Pupils | 619 |
| School Name | St. Mary's College | Distance | 6.1km | Pupils | 415 |
| School Name | Coláiste Muire Máthair | Distance | 6.3km | Pupils | 753 |
| School Name | Coláiste Iognáid S.j. | Distance | 6.4km | Pupils | 625 |
| School Name | Our Lady's College | Distance | 6.7km | Pupils | 249 |
| School Name | St Joseph's College | Distance | 6.7km | Pupils | 759 |
| School Name | Galway Community College | Distance | 8.7km | Pupils | 333 |
Type | Distance | Stop | Route | Destination | Provider | ||||||
|---|---|---|---|---|---|---|---|---|---|---|---|
| Type | Bus | Distance | 310m | Stop | Barna | Route | 424 | Destination | Carraroe | Provider | Bus Éireann |
| Type | Bus | Distance | 310m | Stop | Barna | Route | 525 | Destination | Rossaveel Pier | Provider | Island Ferries Teoranta |
| Type | Bus | Distance | 310m | Stop | Barna | Route | 424 | Destination | Carna | Provider | Bus Éireann |
Type | Distance | Stop | Route | Destination | Provider | ||||||
|---|---|---|---|---|---|---|---|---|---|---|---|
| Type | Bus | Distance | 310m | Stop | Barna | Route | 424 | Destination | Lettermullen | Provider | Bus Éireann |
| Type | Bus | Distance | 320m | Stop | Barna | Route | 525 | Destination | Queen Street | Provider | Island Ferries Teoranta |
| Type | Bus | Distance | 330m | Stop | Barna | Route | 424 | Destination | Galway | Provider | Bus Éireann |
| Type | Bus | Distance | 2.6km | Stop | Westbrook | Route | 402 | Destination | Merlin Park | Provider | Bus Éireann |
| Type | Bus | Distance | 2.7km | Stop | Forest Hills | Route | 402 | Destination | Merlin Park | Provider | Bus Éireann |
| Type | Bus | Distance | 2.9km | Stop | Seacrest | Route | 402 | Destination | Merlin Park | Provider | Bus Éireann |
| Type | Bus | Distance | 2.9km | Stop | Seacrest | Route | 402 | Destination | Seacrest | Provider | Bus Éireann |
BER Details

BER No: 107161606
Statistics
27/04/2024
Entered/Renewed
4,817
Property Views
Check off the steps to purchase your new home
Use our Buying Checklist to guide you through the whole home-buying journey.

Similar properties
€450,000
48 An Maolán, Forramoyle East, Barna, Co. Galway, H91E7RD4 Bed · 4 Bath · Detached€455,000
29 Cul Gharrai, Rahoon, Co. Galway, H91C6RR4 Bed · 3 Bath · End of Terrace€465,000
92 Monalee Manor, Knocknacarra, Knocknacarra, Co. Galway, H91D66V4 Bed · 3 Bath · Semi-D€470,000
68 Rosan Glas, Rahoon, Co. Galway, H91W2PA4 Bed · 5 Bath · End of Terrace
€475,000
The Willow - Type A3, Maolchnoc, Maolchnoc, Ballymoneen Road, Knocknacarra, Knocknacarra, Co. Galway4 Bed · 3 Bath · Terrace€485,000
The Oak - Type A, Maolchnoc, Maolchnoc, Ballymoneen Road, Knocknacarra, Knocknacarra, Co. Galway4 Bed · 3 Bath · Semi-D€530,000
Furrymelia East, Barna, Co. Galway, H91DTD15 Bed · 3 Bath · Detached€550,000
Goldfinch, An Maolan, An Maolan, Forramoyle East, Galway City Centre4 Bed · 3 Bath · Semi-D€570,000
5 Clybaun Heights, Knocknacarra, Knocknacarra, Co. Galway, H91P93H5 Bed · 3 Bath · Detached€590,000
27 Bun caise, Rahoon, Galway, Newcastle, Co. Galway, H91TC3R6 Bed · 6 Bath · Semi-D€595,000
Aran House, Shangort, Knocknacarra, Co. Galway, H91X9CH4 Bed · 2 Bath · Detached€599,000
Barna Residence & Gardens, Barna Residence & Gardens, Barna, Co. Galway4 Bed · 3 Bath · Detached
Daft ID: 119194512


Sharon Egan
+353 91 569 123Thinking of selling?
Ask your agent for an Advantage Ad
- • Top of Search Results with Bigger Photos
- • More Buyers
- • Best Price

Home Insurance
Quick quote estimator
