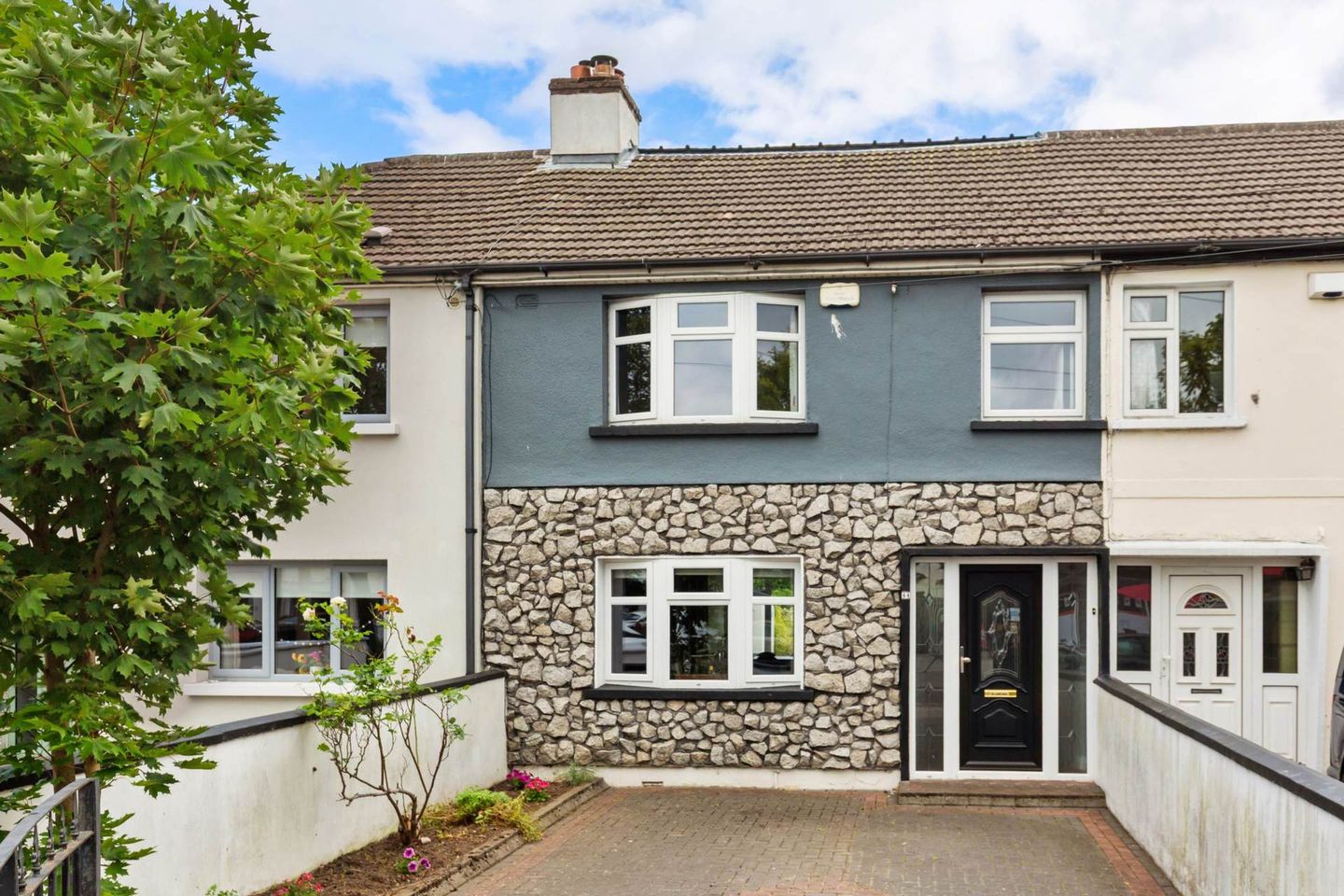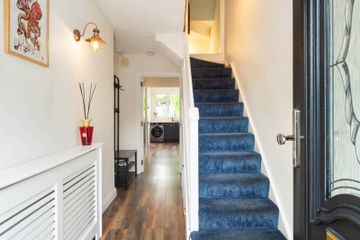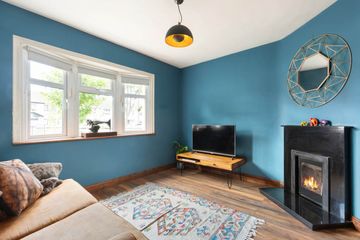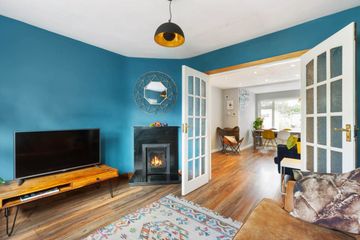



44 Bunting Road, Walkinstown, Dublin 12, D12W3VP
€535,000
- Estimated Stamp Duty:€5,350
- Selling Type:By Private Treaty
- BER No:110610169
- Energy Performance:285.3 kWh/m2/yr
About this property
Highlights
- Impressive 80ft south-facing rear garden
- Off-street parking with cobble locked driveway
- Three modern bathrooms
- Attic conversion for purposes of storage - fully insulated
- New grant boiler installed in 2022
Description
McGuirk Beggan Property is proud to introduce No. 44 Bunting Road to the market a superbly extended and recently upgraded three-bedroom, three-bathroom terraced home featuring a converted attic and a generous 80ft south-facing rear garden. Thoughtfully redesigned and finished to an exceptional standard, this property offers a stylish, turnkey interior that blends comfort and modern design. Renovated in 2022, the home showcases a sleek, contemporary kitchen and elegant flooring throughout the ground floor. No. 44 presents a rare opportunity to acquire a beautifully finished, move-in-ready home in a sought-after location. The property is offered with no onward chain and is ready for immediate occupation, making it an ideal choice for buyers seeking a seamless and swift move. The location is truly unrivalled, set within a mature and established neighbourhood and conveniently close to a selection of highly regarded junior and senior schools. A wide range of amenities is easily accessible, with convenience stores just a short stroll away, including Costcutter & a pharmacy directly adjacent to the property. The Ashleaf Shopping Centre, SuperValu Walkinstown, Crumlin Village, and Walkinstown Roundabout are all within walking distance. The area is exceptionally well served by frequent and reliable bus routes, while the M50 motorway network is easily accessible, providing swift connections across the city. Dublin Airport is also within easy reach, approximately a 20-minute drive away. The property is a convenient 15/20-minute cycle to St. Stephen`s Green & only 10/15 minutes on foot to the Red Line Luas. The accommodation briefly comprises entrance hall with guest WC, extended kitchen, open plan dining/family room, den, 3 bedrooms, bathroom, attic conversion with shower room. To the front, the property offers off-street parking with a fully walled and gated boundary, complemented by a cobble locked driveway and raised beds planted with a variety of mature shrubs. The rear garden extends to an impressive 80 feet and enjoys a sunny southerly aspect. Designed with low maintenance in mind, it features a raised patio area that serves as a perfect suntrap ideal for outdoor entertaining and al fresco dining. Additional features include a boiler house and a block-built shed, which is connected to electricity. With so much to offer, this exceptional home is expected to generate significant interest early inspection is advised. Notice Please note we have not tested any apparatus, fixtures, fittings, or services. Interested parties must undertake their own investigation into the working order of these items. All measurements are approximate and photographs provided for guidance only.
The local area
The local area
Sold properties in this area
Stay informed with market trends
Local schools and transport

Learn more about what this area has to offer.
School Name | Distance | Pupils | |||
|---|---|---|---|---|---|
| School Name | The Assumption Junior School | Distance | 360m | Pupils | 449 |
| School Name | Assumption Senior Girls National Sc | Distance | 510m | Pupils | 229 |
| School Name | Drimnagh Castle Primary School | Distance | 590m | Pupils | 343 |
School Name | Distance | Pupils | |||
|---|---|---|---|---|---|
| School Name | St Damian's National School | Distance | 700m | Pupils | 232 |
| School Name | Solas Hospital School | Distance | 820m | Pupils | 91 |
| School Name | Holy Spirit Junior Primary School | Distance | 1.1km | Pupils | 277 |
| School Name | Holy Spirit Senior Primary School | Distance | 1.1km | Pupils | 266 |
| School Name | Our Lady Of Hope School | Distance | 1.3km | Pupils | 45 |
| School Name | Mourne Road Girls National School | Distance | 1.3km | Pupils | 145 |
| School Name | Scoil Una Naofa (st. Agnes') | Distance | 1.3km | Pupils | 361 |
School Name | Distance | Pupils | |||
|---|---|---|---|---|---|
| School Name | Assumption Secondary School | Distance | 430m | Pupils | 286 |
| School Name | Drimnagh Castle Secondary School | Distance | 690m | Pupils | 506 |
| School Name | Rosary College | Distance | 1.3km | Pupils | 225 |
School Name | Distance | Pupils | |||
|---|---|---|---|---|---|
| School Name | St Pauls Secondary School | Distance | 1.4km | Pupils | 464 |
| School Name | Our Lady Of Mercy Secondary School | Distance | 1.4km | Pupils | 280 |
| School Name | Greenhills Community College | Distance | 1.4km | Pupils | 177 |
| School Name | Mercy Secondary School | Distance | 1.9km | Pupils | 328 |
| School Name | Templeogue College | Distance | 2.0km | Pupils | 660 |
| School Name | Loreto College | Distance | 2.2km | Pupils | 365 |
| School Name | Pearse College - Colaiste An Phiarsaigh | Distance | 2.3km | Pupils | 84 |
Type | Distance | Stop | Route | Destination | Provider | ||||||
|---|---|---|---|---|---|---|---|---|---|---|---|
| Type | Bus | Distance | 300m | Stop | Bigger Road | Route | 9 | Destination | Limekiln Avenue | Provider | Dublin Bus |
| Type | Bus | Distance | 300m | Stop | Bigger Road | Route | 9 | Destination | Parnell Sq | Provider | Dublin Bus |
| Type | Bus | Distance | 300m | Stop | Bigger Road | Route | 9 | Destination | Charlestown | Provider | Dublin Bus |
Type | Distance | Stop | Route | Destination | Provider | ||||||
|---|---|---|---|---|---|---|---|---|---|---|---|
| Type | Bus | Distance | 300m | Stop | Bigger Road | Route | 27 | Destination | Eden Quay | Provider | Dublin Bus |
| Type | Bus | Distance | 310m | Stop | Walkinstown Mall | Route | 27 | Destination | Jobstown | Provider | Dublin Bus |
| Type | Bus | Distance | 310m | Stop | Walkinstown Mall | Route | 77a | Destination | Citywest | Provider | Dublin Bus |
| Type | Bus | Distance | 310m | Stop | Walkinstown Mall | Route | 77n | Destination | Tallaght (westbrook Estate) | Provider | Nitelink, Dublin Bus |
| Type | Bus | Distance | 340m | Stop | Walkinstown Shopping Centre | Route | 77a | Destination | Ringsend Road | Provider | Dublin Bus |
| Type | Bus | Distance | 340m | Stop | Walkinstown Shopping Centre | Route | 123 | Destination | Marino | Provider | Dublin Bus |
| Type | Bus | Distance | 340m | Stop | Walkinstown Shopping Centre | Route | 123 | Destination | O'Connell Street | Provider | Dublin Bus |
Your Mortgage and Insurance Tools
Check off the steps to purchase your new home
Use our Buying Checklist to guide you through the whole home-buying journey.
Budget calculator
Calculate how much you can borrow and what you'll need to save
BER Details
BER No: 110610169
Energy Performance Indicator: 285.3 kWh/m2/yr
Ad performance
- Date listed31/07/2025
- Views2,567
- Potential views if upgraded to an Advantage Ad4,184
Similar properties
€485,000
170 St. Peters Road, Walkinstown, Dublin 123 Bed · 1 Bath · End of Terrace€485,000
28 Saint Gerard's Road, Greenhills, Dublin 12, D12XF843 Bed · 1 Bath · House€485,000
106 St Patrick's Road, Greenhills, Dublin 12, D12C5763 Bed · 1 Bath · House€495,000
102A Carrow Road, Drimnagh, Dublin 124 Bed · 2 Bath · End of Terrace
€495,000
2 Birchview Drive, Kilnamanagh, Dublin 244 Bed · 2 Bath · Semi-D€495,000
11 Temple Manor Court, Greenhills, Dublin 12, Co. Dublin, D12X7863 Bed · 2 Bath · Semi-D€495,000
10 Saint James'S Road, Dublin 12, Greenhills, Dublin 12, D12E9V43 Bed · 2 Bath · End of Terrace€495,000
67 Saint James Road, Greenhills, Dublin 12, D12W7RX3 Bed · 1 Bath · House€495,000
47 Limekiln Avenue, Walkinstown, Dublin 12, D12Y2RW3 Bed · 2 Bath · Terrace€495,000
50 Hillsbrook Avenue, Perrystown, Dublin 12, D12Y9983 Bed · 1 Bath · House€499,950
53 Stannaway Avenue, Dublin 12, Kimmage, Dublin 12, D12R8P83 Bed · 1 Bath · Semi-D€500,000
2 St Pauls Drive, Walkinstown, Dublin 12, D12Y7H73 Bed · 2 Bath · Semi-D
Daft ID: 122574573

