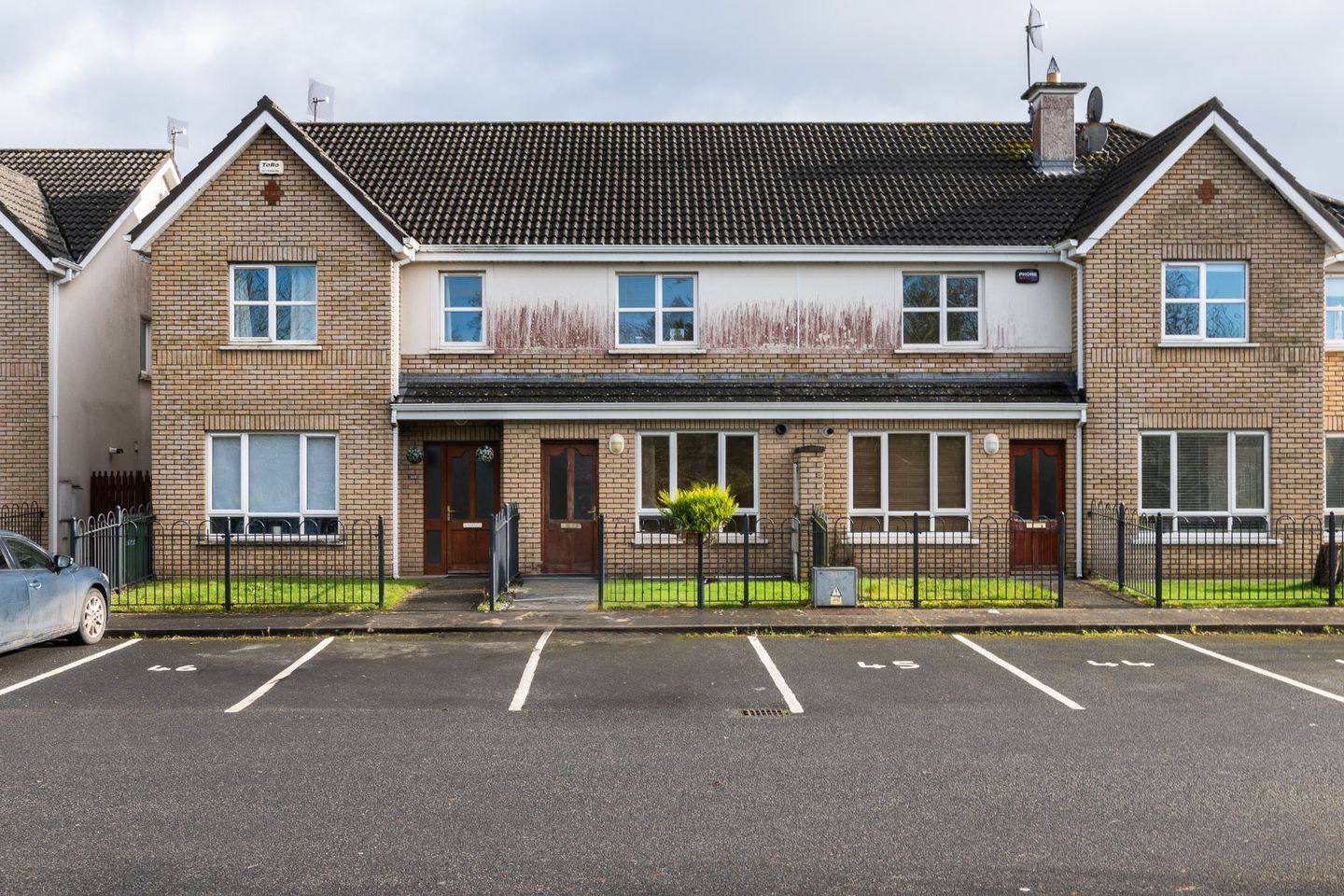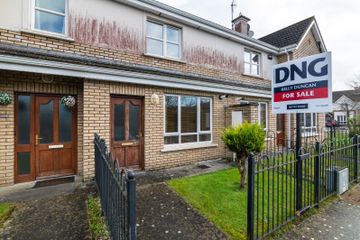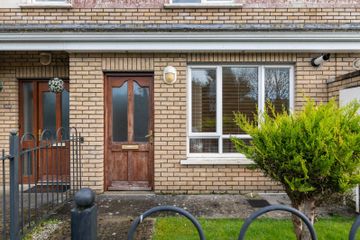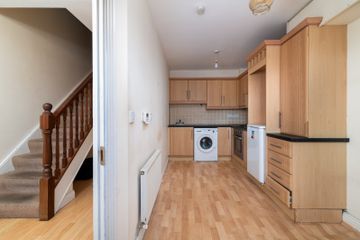


+14

18
44 Cill Bán, Tullamore, Co. Offaly, R35F2P3
€205,000
2 Bed
2 Bath
78 m²
Terrace
Description
- Sale Type: For Sale by Private Treaty
- Overall Floor Area: 78 m²
DNG Kelly Duncan invites you to view Number 44 Cill Bán, a two bedroom mid terrace home located in this ever popular Flanagan built development.
The property was constructed in 2005 and offers some 78sqm of living space over two floors which is comprised briefly: Entrance Hallway, Kitchen/Dining Room, Sitting Room & Guest Toilet. On this first floor you will Two Double Bedrooms (one complete with ensuite) & a Family Bathroom.
Externally there are two car parking spaces to the front and the rear garden is in lawn with gated side access.
Tullamore town, hospital and train station are all easily accessible with Educate Together National School just a short stroll from your front door.
Viewings are by appointment only with sole selling agents DNG Kelly Duncan who can be contacted on 057 93 25050
Entrance Hall 5.78m x 1.91m. Laminate timber floor, radiator, understairs storage, solid teak door with glass panels.
Kitchen/Dining Room 5.04m x 2.76m. Linoleum floor covering, floor & eye level fitted kitchen units with tiles splashback, radiator, gas burner & zoned heating controls.
Sitting Room 5.20m x 4.13m. Laminate timber floor, gas fire with timber fireplace, radiator, ample sockets & tv point, glass panel French doors to rear garden space.
Guest Toilet 1.85m x 0.80m. Linoleum floor covering, wash hand basin, toilet, extractor fan & radiator.
Landing 2.64m x 1.90m. Carpet continued from stairs, sun tunnel.
Bedroom 1 4.13m x 2.92m. Rear aspect, carpet, built in wardrobes, radiator & ample sockets.
Ensuite Bathroom 1.58m x 1.40m. Linoleum floor covering, mains power shower, wash hand basin, radiator, globe light & extractor fan.
Bedroom 2 4.13m x 2.90m. Front aspect with carpet,, built in wardrobes & ample sockets.
Bathroom 2.00m x 1.71m. Linoleum floor covering, bath, wash hand basin, toilet, globe light, extractor fan & radiator.
DIRECTIONS:
Simply enter the Eircode R35F2P3 into Google Maps on your smartphone for accurate directions.

Can you buy this property?
Use our calculator to find out your budget including how much you can borrow and how much you need to save
Property Features
- Tow Bedroom Mid Terrace House
- Gas Fired Central Heating
- uPVC Double Glazed Windows
- Two Double Bedrooms (one complete with en-suite)
- Designated Parking For Two Cars
- Easy Access Tullamore Town Centre & General Hospital
- Energy Efficient B3 BER Rating
Map
Map
Local AreaNEW

Learn more about what this area has to offer.
School Name | Distance | Pupils | |||
|---|---|---|---|---|---|
| School Name | Tullamore Educate Together National School | Distance | 500m | Pupils | 213 |
| School Name | Scoil Eoin Phóil Ii Naofa | Distance | 950m | Pupils | 202 |
| School Name | St Joseph's National School | Distance | 980m | Pupils | 397 |
School Name | Distance | Pupils | |||
|---|---|---|---|---|---|
| School Name | St Philomenas National School | Distance | 1.5km | Pupils | 160 |
| School Name | Scoil Bhríde Tullamore | Distance | 1.7km | Pupils | 126 |
| School Name | Sc Mhuire Tullamore | Distance | 1.8km | Pupils | 295 |
| School Name | Offaly School Of Special Education | Distance | 2.1km | Pupils | 42 |
| School Name | Charleville National School | Distance | 2.3km | Pupils | 118 |
| School Name | Gaelscoil An Eiscir Riada | Distance | 2.8km | Pupils | 198 |
| School Name | Ballinamere National School | Distance | 3.8km | Pupils | 210 |
School Name | Distance | Pupils | |||
|---|---|---|---|---|---|
| School Name | Sacred Heart Secondary School | Distance | 1.8km | Pupils | 552 |
| School Name | Tullamore College | Distance | 1.9km | Pupils | 711 |
| School Name | Coláiste Choilm | Distance | 1.9km | Pupils | 655 |
School Name | Distance | Pupils | |||
|---|---|---|---|---|---|
| School Name | Killina Presentation Secondary School | Distance | 6.3km | Pupils | 620 |
| School Name | Mercy Secondary School | Distance | 8.9km | Pupils | 653 |
| School Name | Ard Scoil Chiaráin Naofa | Distance | 9.2km | Pupils | 341 |
| School Name | Clonaslee College | Distance | 15.8km | Pupils | 224 |
| School Name | Coláiste Naomh Cormac | Distance | 18.7km | Pupils | 295 |
| School Name | Moate Community School | Distance | 19.0km | Pupils | 851 |
| School Name | St Joseph's Secondary School | Distance | 19.5km | Pupils | 1014 |
Type | Distance | Stop | Route | Destination | Provider | ||||||
|---|---|---|---|---|---|---|---|---|---|---|---|
| Type | Bus | Distance | 70m | Stop | Carraig Cluain | Route | 835 | Destination | Riverview Park, Stop 102901 | Provider | K. Buggy Coaches Llimited |
| Type | Bus | Distance | 80m | Stop | Droim Liath | Route | 835 | Destination | Riverview Park, Stop 102901 | Provider | K. Buggy Coaches Llimited |
| Type | Bus | Distance | 280m | Stop | Ballin Rí | Route | 835 | Destination | Riverview Park, Stop 102901 | Provider | K. Buggy Coaches Llimited |
Type | Distance | Stop | Route | Destination | Provider | ||||||
|---|---|---|---|---|---|---|---|---|---|---|---|
| Type | Bus | Distance | 330m | Stop | Knockowen Road | Route | 835 | Destination | Riverview Park, Stop 102901 | Provider | K. Buggy Coaches Llimited |
| Type | Bus | Distance | 670m | Stop | Centra | Route | 847 | Destination | Cathal Brugha Street, Stop 4508 | Provider | Kearns Transport |
| Type | Bus | Distance | 670m | Stop | Centra | Route | Um02 | Destination | Kingsbury, Stop 5114 | Provider | Kearns Transport |
| Type | Bus | Distance | 670m | Stop | Centra | Route | 847 | Destination | Batchelors Walk, Stop 102111 | Provider | Kearns Transport |
| Type | Bus | Distance | 670m | Stop | Centra | Route | 847 | Destination | Zone 16 | Provider | Kearns Transport |
| Type | Bus | Distance | 670m | Stop | Centra | Route | 847 | Destination | Cranford Court, Stop 764 | Provider | Kearns Transport |
| Type | Bus | Distance | 740m | Stop | Norbury Woods | Route | 835 | Destination | Riverview Park, Stop 102901 | Provider | K. Buggy Coaches Llimited |
BER Details

BER No: 117046078
Energy Performance Indicator: 146.58 kWh/m2/yr
Statistics
28/04/2024
Entered/Renewed
4,861
Property Views
Check off the steps to purchase your new home
Use our Buying Checklist to guide you through the whole home-buying journey.

Similar properties
€185,000
70 O'Molloy Street, Tullamore, Co. Offaly, R35X3833 Bed · 1 Bath · End of Terrace€219,000
72 Droim Liath, Collins Lane, Tullamore, Co. Offaly, R35K0F42 Bed · 3 Bath · Terrace€239,950
114 Droim Liath, Collins Lane, Tullamore, Co. Offaly, R35X3P93 Bed · 2 Bath · Semi-D€249,000
39 Carraig Cluain, Tullamore, Co. Offaly, R35E6V03 Bed · 3 Bath · Semi-D
€259,950
30 Ballin Rí, Collins Lane, Tullamore, Co. Offaly, R35R6W93 Bed · 3 Bath · Semi-D€275,000
39 Droim Liath, Tullamore, Co. Offaly, R35Y3X03 Bed · 3 Bath · Semi-D€280,000
38 Grand Canal Court, Tullamore, Co. Offaly, R35E5D13 Bed · 2 Bath · Bungalow€285,000
107 Droim Liath, Collins Lane, Tullamore, Co. Offaly, R35C6P44 Bed · 3 Bath · Semi-D€310,000
Rahan Road, Tullamore, Co. Offaly, R35FE814 Bed · 2 Bath · Detached€315,000
98 Clonminch Wood, Clonminch, Tullamore, Co Offaly, R35AE224 Bed · 3 Bath · Semi-D€320,000
Conaill, Clara Road, Tullamore, Co. Offaly, R35WV125 Bed · 1 Bath · Bungalow€350,000
Duhallow, Duhallow, Knockowen Road, Tullamore, Co. Offaly, R35VH605 Bed · 3 Bath · Bungalow
Daft ID: 118944663


Philip Kelly
0579325050Thinking of selling?
Ask your agent for an Advantage Ad
- • Top of Search Results with Bigger Photos
- • More Buyers
- • Best Price

Home Insurance
Quick quote estimator
