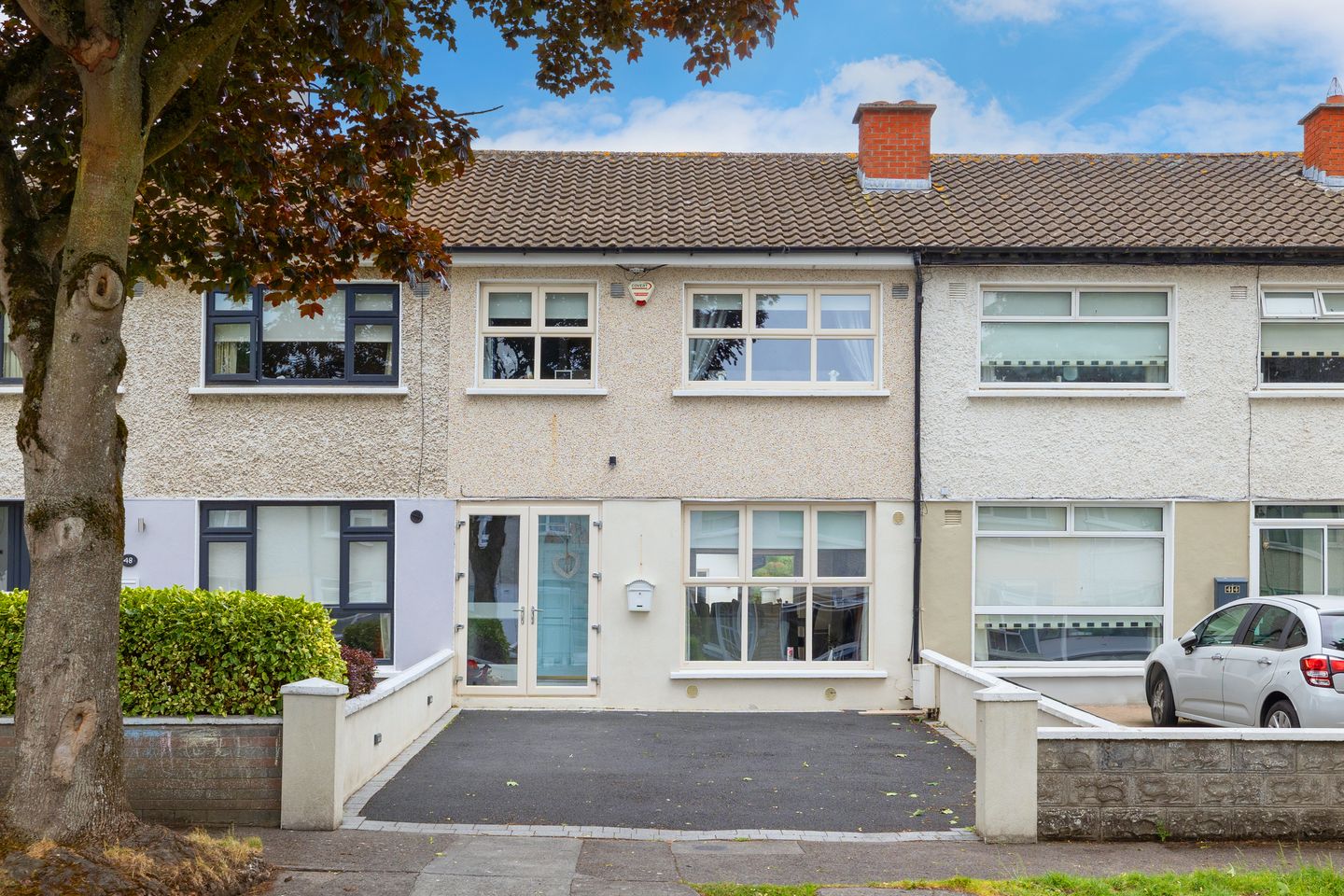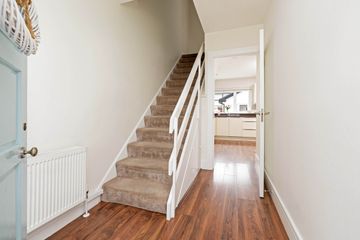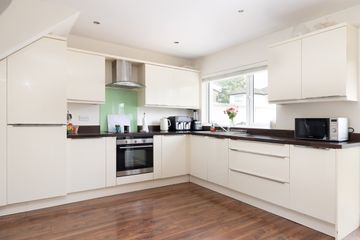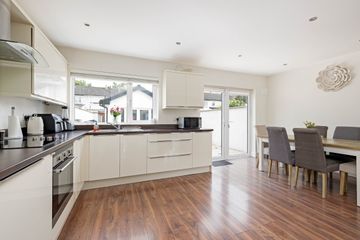



46 Hillcrest Avenue, Lucan, Co. Dublin, K78C8N0
€405,000
- Price per m²:€5,000
- Estimated Stamp Duty:€4,050
- Selling Type:By Private Treaty
- BER No:107219461
Make your move
Offers closed
This property has been sold subject to contract.
About this property
Description
McDonald Property, Lucan's longest-established firm of Auctioneers, Valuers and Estate Agents, are delighted to present this immaculate three-bedroom, two-bathroom mid-terrace home, enhanced by a spacious and versatile block-built outbuilding, offering excellent potential for a variety of uses. Extending to approximately 872 sq. ft., the accommodation comprises an entrance porch, hallway, and a bright open-plan kitchen, dining, and living area. Upstairs, there are three generously sized bedrooms, including a master with en-suite, along with a main family bathroom. To the front, the property is enhanced by a generous tarmacadam driveway offering off-street parking for two vehicles. To the rear, a low-maintenance paved garden with a desirable south-easterly aspect provides an ideal outdoor retreat. The block-built unit, extending to approximately 21 sq. m., is thoughtfully laid out to accommodate a variety of uses. No. 46 Hillcrest Avenue enjoys a highly convenient location, within walking distance of local schools, shops, and just minutes from Lucan Village. Excellent public transport links are available via Dublin Bus routes and the Quality Bus Corridor (QBC), with easy access to the N4 road network and Adamstown Railway Station. This turnkey property presents an outstanding opportunity for the discerning buyer offering the perfect balance of comfort, convenience, and modern living. Accommodation Entrance Porch: 1.77m x 0.62m with tiled floor. Hallway: 2.81m x 1.83m with alarm panel. Kitchen: 5.45m x 3.21m with a contemporary style fitted kitchen units, spotlights and patio doors to rear. Living Room: 3.76m x 3.50m with feature fireplace and spotlights. Master Bedroom: 3.48m x 2.98m with wood floor and high quality fitted wardrobes. En-suite: 2.29m x 0.80m with tiled floor, WC, WHB and shower. Bedroom 2: 3.35m x 2.65m with wood floor and high quality fitted wardrobe. Bedroom 3: 2.44m x 2.33m with wood floor. Bathroom: 2.05m x 1.66m partially tiled with heat towel rail, WC, WHB and bath. Features: Gas fired central heating. External garden sockets Walled rear garden. Security alarm system. The existing BER rating of C2 was issued prior to the installation new windows. Measurements provided are approximate and intended for guidance. Descriptions, photographs and floor plans are provided for illustrative and guidance purposes. Errors, omissions, inaccuracies, or mis-descriptions in these materials do not entitle any party to claims, actions, or compensation against McDonald Property or the vendor. Prospective buyers or interested parties are responsible for conducting their own due diligence, inspections, or other inquiries to verify the accuracy of the information provided. McDonald Property have not tested any appliances, apparatus, fixtures, fittings, or services. Prospective buyers or interested parties must undertake their own investigation into the working order of these items.
The local area
The local area
Sold properties in this area
Stay informed with market trends
Local schools and transport

Learn more about what this area has to offer.
School Name | Distance | Pupils | |||
|---|---|---|---|---|---|
| School Name | Scoil Áine Naofa | Distance | 540m | Pupils | 617 |
| School Name | St Thomas Jns | Distance | 540m | Pupils | 568 |
| School Name | Scoil Mhuire | Distance | 770m | Pupils | 495 |
School Name | Distance | Pupils | |||
|---|---|---|---|---|---|
| School Name | Lucan Boys National School | Distance | 1.2km | Pupils | 515 |
| School Name | Gaelscoil Eiscir Riada | Distance | 1.3km | Pupils | 381 |
| School Name | St Mary's Girls School | Distance | 1.3km | Pupils | 576 |
| School Name | Gaelscoil Naomh Pádraig | Distance | 1.3km | Pupils | 378 |
| School Name | St Andrew's National School Lucan | Distance | 1.4km | Pupils | 387 |
| School Name | Adamstown Castle Educate Together National School | Distance | 1.7km | Pupils | 432 |
| School Name | St. John The Evangelist National School | Distance | 1.7km | Pupils | 418 |
School Name | Distance | Pupils | |||
|---|---|---|---|---|---|
| School Name | Lucan Community College | Distance | 580m | Pupils | 966 |
| School Name | St Joseph's College | Distance | 1.3km | Pupils | 937 |
| School Name | Coláiste Cois Life | Distance | 1.3km | Pupils | 620 |
School Name | Distance | Pupils | |||
|---|---|---|---|---|---|
| School Name | Coláiste Phádraig Cbs | Distance | 1.6km | Pupils | 704 |
| School Name | Adamstown Community College | Distance | 1.8km | Pupils | 980 |
| School Name | Griffeen Community College | Distance | 2.6km | Pupils | 537 |
| School Name | Kishoge Community College | Distance | 2.6km | Pupils | 925 |
| School Name | Coláiste Chiaráin | Distance | 3.2km | Pupils | 638 |
| School Name | St. Kevin's Community College | Distance | 3.3km | Pupils | 488 |
| School Name | Confey Community College | Distance | 3.7km | Pupils | 911 |
Type | Distance | Stop | Route | Destination | Provider | ||||||
|---|---|---|---|---|---|---|---|---|---|---|---|
| Type | Bus | Distance | 310m | Stop | Hillcrest | Route | X27 | Destination | Salesian College | Provider | Dublin Bus |
| Type | Bus | Distance | 310m | Stop | Hillcrest | Route | X25 | Destination | Maynooth | Provider | Dublin Bus |
| Type | Bus | Distance | 310m | Stop | Hillcrest | Route | 52 | Destination | Leixlip Intel | Provider | Dublin Bus |
Type | Distance | Stop | Route | Destination | Provider | ||||||
|---|---|---|---|---|---|---|---|---|---|---|---|
| Type | Bus | Distance | 310m | Stop | Hillcrest | Route | X28 | Destination | Salesian College | Provider | Dublin Bus |
| Type | Bus | Distance | 350m | Stop | Tandy's Lane | Route | X26 | Destination | Ucd Belfield | Provider | Dublin Bus |
| Type | Bus | Distance | 350m | Stop | Tandy's Lane | Route | 52 | Destination | Ringsend Road | Provider | Dublin Bus |
| Type | Bus | Distance | 350m | Stop | Tandy's Lane | Route | 120a | Destination | Ucd Belfield | Provider | Go-ahead Ireland |
| Type | Bus | Distance | 350m | Stop | Tandy's Lane | Route | X27 | Destination | Ucd Belfield | Provider | Dublin Bus |
| Type | Bus | Distance | 350m | Stop | Tandy's Lane | Route | X25 | Destination | Ucd Belfield | Provider | Dublin Bus |
| Type | Bus | Distance | 350m | Stop | Tandy's Lane | Route | 847 | Destination | Dublin Airport | Provider | Kearns Transport |
Your Mortgage and Insurance Tools
Check off the steps to purchase your new home
Use our Buying Checklist to guide you through the whole home-buying journey.
Budget calculator
Calculate how much you can borrow and what you'll need to save
BER Details
BER No: 107219461
Ad performance
- Date listed30/09/2025
- Views4,923
- Potential views if upgraded to an Advantage Ad8,024
Similar properties
€365,000
67 Cherrywood Grove, Clondalkin, Dublin 223 Bed · 1 Bath · Bungalow€375,000
30 Annfield Drive Castleknock, Dublin 15, Castleknock, Dublin 153 Bed · 2 Bath · Duplex€375,000
1 Nangor Place, Old Nangor Road, Dublin 22, D22Y9583 Bed · 2 Bath · End of Terrace€379,000
19 Castlegate Drive, Adamstown, Co. Dublin3 Bed · 3 Bath · End of Terrace
€380,000
217 Palmerstown Woods, Dublin 22, Clondalkin, Dublin 22, D22X3E53 Bed · 2 Bath · Semi-D€385,000
22 Liffey Grove, Liffey Valley Park, Lucan, Co. Dublin3 Bed · 3 Bath · Terrace€385,000
64 Hansted Crescent, Lucan, Co Dublin, K78FP783 Bed · 3 Bath · Duplex€385,000
69 James Connolly Park, Clondalkin, Dublin 223 Bed · 1 Bath · Terrace€390,000
2 Woodbrook Square, Castleknock, Dublin 153 Bed · 2 Bath · Duplex€395,000
23 Stationcourt Park, Dublin 15, Coolmine, Dublin 15, D15C7803 Bed · 3 Bath · Duplex€395,000
24 Earlsfort Lane, Lucan, Co. Dublin3 Bed · 3 Bath · Semi-D€395,000
48 Oakwood Grove, Dublin 22, Clondalkin, Dublin 22, D22A3C23 Bed · 1 Bath · Semi-D
Daft ID: 123544718

