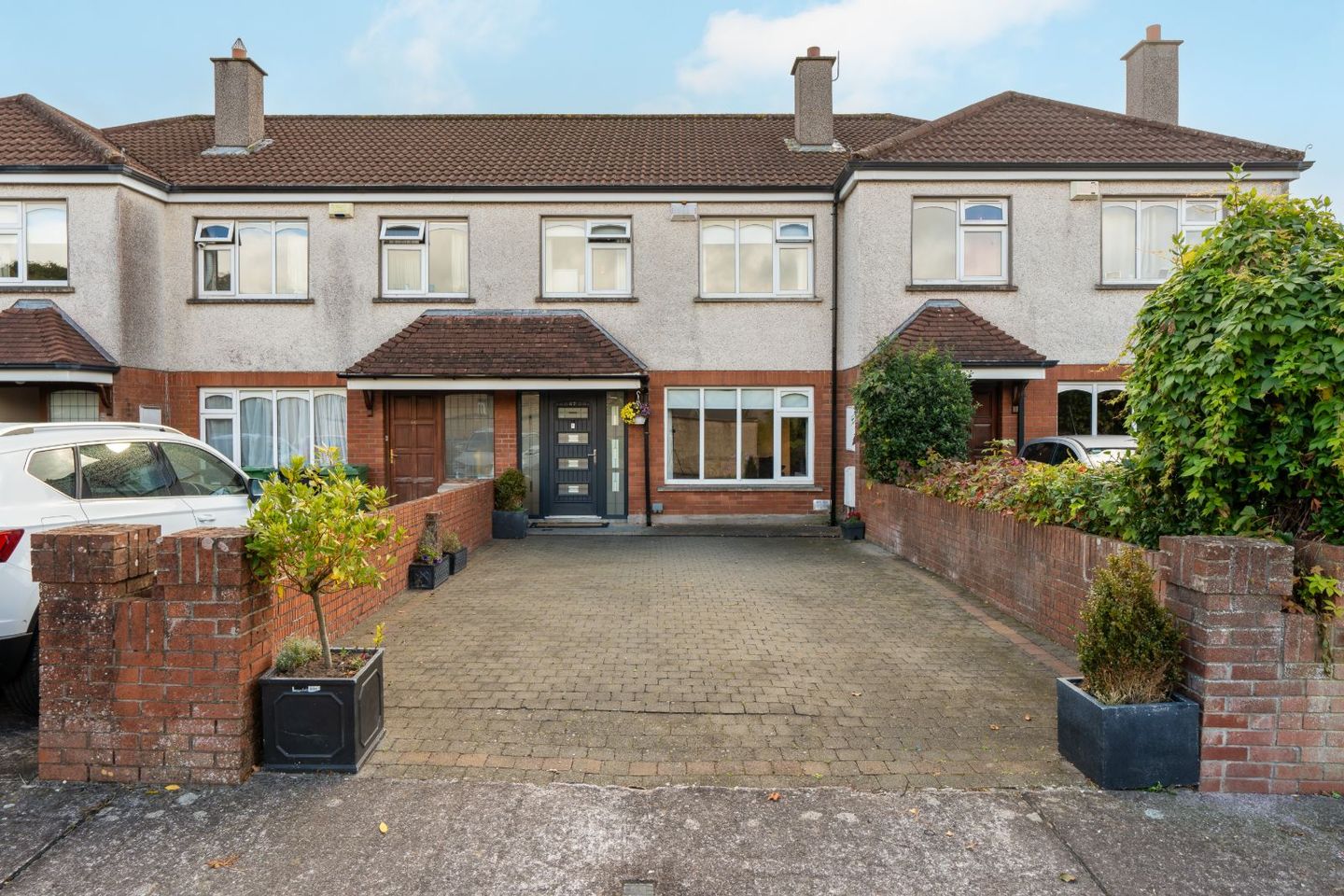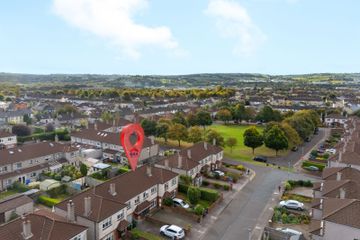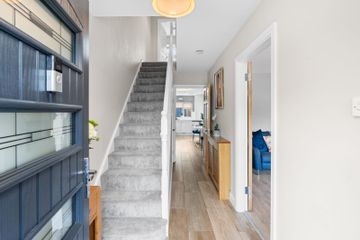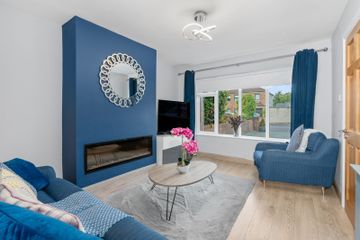



47 Deerpark, Friars Walk, Turners Cross, Co. Cork, T12PC8E
€395,000
- Price per m²:€4,389
- Estimated Stamp Duty:€3,950
- Selling Type:By Private Treaty
- BER No:102257177
- Energy Performance:149.31 kWh/m2/yr
About this property
Highlights
- Beautifully presented family home
- Approx. 90 Sq. M. / 969 Sq. Ft.
- Built in 1992
- BER B3 - Qualifying the property for Green Mortgage Interest Rates
- Gas fired central heating / Double glazed PVC windows
Description
ERA Downey McCarthy Auctioneers are delighted to present to the market this beautifully presented and modern three bedroom family home, situated in a sought after location close to Cork city centre, the Lough, UCC, Bons Secour Hospital and more. 47 Deerpark benefits from high quality finishes, attractive décor, a modern colour palette and an energy efficient B3 BER rating which qualifies the property for Green Mortgage Interest Rates. Accommodation consists of reception hallway, guest w.c, living room, kitchen/dining area and family room on the ground floor. Upstairs the property offers three spacious bedrooms and the main family bathroom. Accommodation The front of the property has a driveway to accommodate off street parking. The rear of the property is fully enclosed on all sides. There is a superb patio area and raised decking which are ideal for outdoor entertaining, a well-maintained garden area which is laid to lawn, and a Barna shed for storage. Rooms Reception Hallway - 4.24m x 1.79m A solid door with impressive glass panelling on either side allows access into the main reception hallway. The hallway has high quality tile flooring, attractive neutral décor, one centre light piece, one radiator and a door allowing access into the guest w.c, living room and kitchen. Guest W.C - 1.39m x 0.72m The guest w.c features a two piece suite, one centre light piece, modern wall tiling and high quality laminate flooring. Living Room - 4.26m x 3.31m The spacious living room has a large window overlooking the front of the property, and allowing extensive natural light to flood the area. There is one feature centre light piece, beautiful décor, modern colour palette, feature electric fireplace insert, high quality laminate flooring, one radiator and power points. Kitchen/Dining - 5.74m x 2.47m The bright kitchen/dining area has one window to the rear of the property and a glass panelled door allowing access to the rear garden. Throughout the room there is attractive neutral décor, high quality tile flooring, ample power points, one centre light piece and recessed spot lighting. The kitchen features modern fitted units at eye and floor level in an L-shape with worktop counter and tile splashback, space for an integrated double oven, intergrated fridge- freezer and dishwasher, plumbing for a washing machine, integrated hob and extractor fan, and a ceramic sink. Family Room - 3.64m x 2.62m Located to the rear of the property, the family room has one window overlooking the back garden, neutral décor, one radiator, high quality timber flooring and one centre light piece. Stairs and Landing - 3.47m x 2.02m The stairs and landing are fitted with high quality carpet flooring throughout. The landing area has one centre light piece, access to the hot press and a Stira staircase allowing access to the floored attic. Bedroom 1 - 3.06m x 3.1m This double bedroom has one window to the rear of the property, one centre light piece, laminate flooring, one radiator, and neutral décor. Bedroom 2 - 3.96m x 2.72m A spacious double bedroom has one window to the front of the property, one centre light piece, laminate flooring, built-in wardrobe units, one radiator and a charming children’s colour palette. Bedroom 3 - 2.91m x 2.41m This single bedroom has one window to the front of the property, one centre light piece, laminate flooring, one radiator and an attractive feature wallpaper wall. Bathroom - 2.0m x 2.0m The main family bathroom features a three piece suite including a corner shower cubicle incorporating an electric shower, one window to the rear of the property, one centre light piece, modern floor and wall tiling, a wall-mounted heated towel rail, attractive neutral décor and one radiator. BER Details BER: B3 BER No.102257177 Energy Performance Indicator: 149.31 kWh/m²/yr Directions Please see Eircode T12 PC8E for directions. Disclaimer The above details are for guidance only and do not form part of any contract. They have been prepared with care but we are not responsible for any inaccuracies. All descriptions, dimensions, references to condition and necessary permission for use and occupation, and other details are given in good faith and are believed to be correct but any intending purchaser or tenant should not rely on them as statements or representations of fact but must satisfy himself / herself by inspection or otherwise as to the correctness of each of them. In the event of any inconsistency between these particulars and the contract of sale, the latter shall prevail. The details are issued on the understanding that all negotiations on any property are conducted through this office.
The local area
The local area
Sold properties in this area
Stay informed with market trends
Local schools and transport

Learn more about what this area has to offer.
School Name | Distance | Pupils | |||
|---|---|---|---|---|---|
| School Name | Greenmount Monastery National School | Distance | 320m | Pupils | 237 |
| School Name | Scoil Maria Assumpta | Distance | 630m | Pupils | 164 |
| School Name | Gaelscoil An Teaghlaigh Naofa | Distance | 630m | Pupils | 186 |
School Name | Distance | Pupils | |||
|---|---|---|---|---|---|
| School Name | Bunscoil Chriost Ri | Distance | 670m | Pupils | 479 |
| School Name | St Fin Barre's National School | Distance | 780m | Pupils | 83 |
| School Name | St Kevin's School | Distance | 910m | Pupils | 15 |
| School Name | Morning Star National School | Distance | 1.1km | Pupils | 107 |
| School Name | St. Joseph's National School | Distance | 1.1km | Pupils | 217 |
| School Name | Cork Educate Together National School | Distance | 1.1km | Pupils | 199 |
| School Name | South Lee Educate Together National School | Distance | 1.3km | Pupils | 138 |
School Name | Distance | Pupils | |||
|---|---|---|---|---|---|
| School Name | Coláiste Éamann Rís | Distance | 290m | Pupils | 760 |
| School Name | Presentation Secondary School | Distance | 570m | Pupils | 164 |
| School Name | St. Aloysius School | Distance | 810m | Pupils | 318 |
School Name | Distance | Pupils | |||
|---|---|---|---|---|---|
| School Name | Coláiste Daibhéid | Distance | 890m | Pupils | 183 |
| School Name | Coláiste Chríost Rí | Distance | 900m | Pupils | 506 |
| School Name | Cork College Of Commerce | Distance | 930m | Pupils | 27 |
| School Name | Presentation Brothers College | Distance | 1.1km | Pupils | 698 |
| School Name | Christ King Girls' Secondary School | Distance | 1.2km | Pupils | 703 |
| School Name | St. Angela's College | Distance | 1.6km | Pupils | 608 |
| School Name | Christian Brothers College | Distance | 1.8km | Pupils | 912 |
Type | Distance | Stop | Route | Destination | Provider | ||||||
|---|---|---|---|---|---|---|---|---|---|---|---|
| Type | Bus | Distance | 290m | Stop | Derrynane Road | Route | 209a | Destination | Merchants Quay | Provider | Bus Éireann |
| Type | Bus | Distance | 320m | Stop | Derrynane Road | Route | 209a | Destination | Ballyphehane | Provider | Bus Éireann |
| Type | Bus | Distance | 340m | Stop | Mount Pleasant Road | Route | 209a | Destination | Ballyphehane | Provider | Bus Éireann |
Type | Distance | Stop | Route | Destination | Provider | ||||||
|---|---|---|---|---|---|---|---|---|---|---|---|
| Type | Bus | Distance | 460m | Stop | Presentation School | Route | 209a | Destination | Ballyphehane | Provider | Bus Éireann |
| Type | Bus | Distance | 490m | Stop | Valentine Villas | Route | 214 | Destination | St. Patrick Street | Provider | Bus Éireann |
| Type | Bus | Distance | 490m | Stop | Valentine Villas | Route | 214 | Destination | Glyntown | Provider | Bus Éireann |
| Type | Bus | Distance | 510m | Stop | Westbourne Terrace | Route | 214 | Destination | Cuh Via Togher | Provider | Bus Éireann |
| Type | Bus | Distance | 530m | Stop | Lough Road | Route | 214 | Destination | Cuh Via Togher | Provider | Bus Éireann |
| Type | Bus | Distance | 530m | Stop | Lough Road | Route | 214 | Destination | Glyntown | Provider | Bus Éireann |
| Type | Bus | Distance | 530m | Stop | Lough Road | Route | 214 | Destination | St. Patrick Street | Provider | Bus Éireann |
Your Mortgage and Insurance Tools
Check off the steps to purchase your new home
Use our Buying Checklist to guide you through the whole home-buying journey.
Budget calculator
Calculate how much you can borrow and what you'll need to save
A closer look
BER Details
BER No: 102257177
Energy Performance Indicator: 149.31 kWh/m2/yr
Ad performance
- Views5,830
- Potential views if upgraded to an Advantage Ad9,503
Similar properties
€370,000
67 Evergreen Street, Cork City Centre, T12PD9W6 Bed · 1 Bath · End of Terrace€375,000
4 Landscape Park, Pouladuff Road, The Lough, Co. Cork, T12N9P43 Bed · 2 Bath · Semi-D€385,000
Tara, 3 Clareville Estate, Pouladuff, Co. Cork, T12Y7H93 Bed · 1 Bath · Semi-D€385,000
42 Glendale Drive, Glasheen, Cork, T12W9T73 Bed · 2 Bath · Semi-D
€395,000
78 Earlwood Estate, The Lough, The Lough, Co. Cork, T12K3H34 Bed · 2 Bath · Semi-D€395,000
15 Mccurtains Villas, College Road, Glasheen, Co. Cork, T12WT1H6 Bed · 3 Bath · End of Terrace€400,000
34 Pope's Quay Court, Shandon Street, Cork City Centre, T23VF573 Bed · 1 Bath · Townhouse€420,000
San Michele, 30 Earlwood Estate, The Lough, Co. Cork, T12Y2H64 Bed · 2 Bath · Semi-D€425,000
11 Flora View, Boreenmanna Road, Ballinlough, Co. Cork, T12T2XW3 Bed · 2 Bath · Terrace€450,000
1 Deanwood Avenue, Togher, Togher (Cork City), Co. Cork, T12V5664 Bed · 2 Bath · Semi-D€450,000
12 Marian Park, Pouladuff Road, Co. Cork, T12PC9V3 Bed · 3 Bath · Semi-D€470,000
Greystones, 18 Palaceanne Lawn, South Douglas Road, Turners Cross, Co. Cork, T12P9W84 Bed · 3 Bath · Semi-D
Daft ID: 16309465

