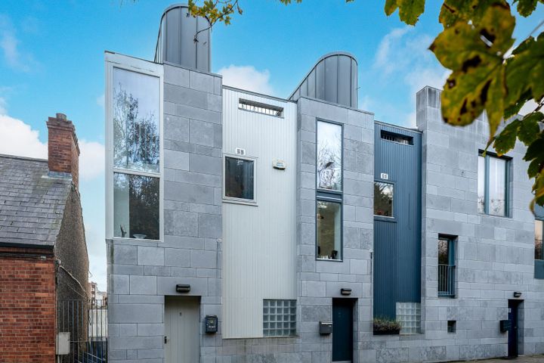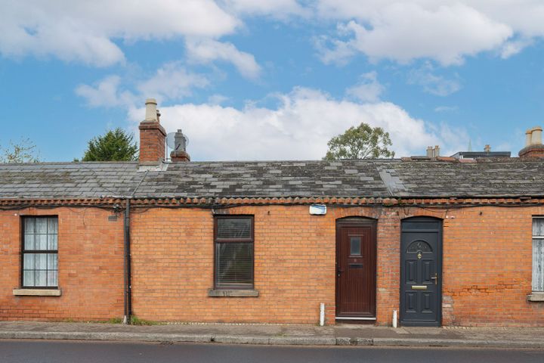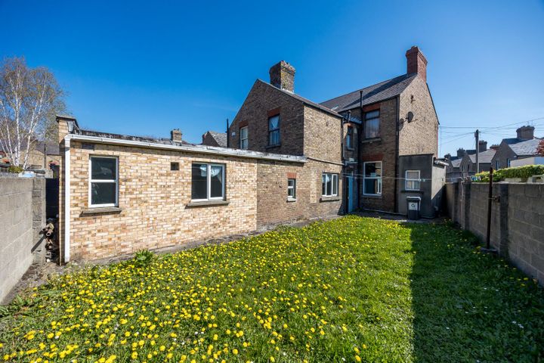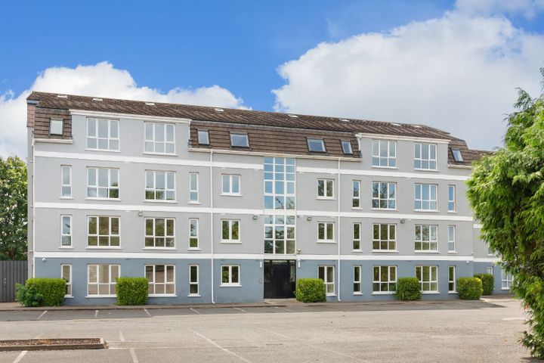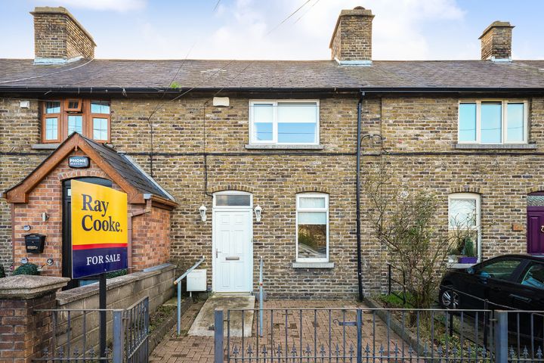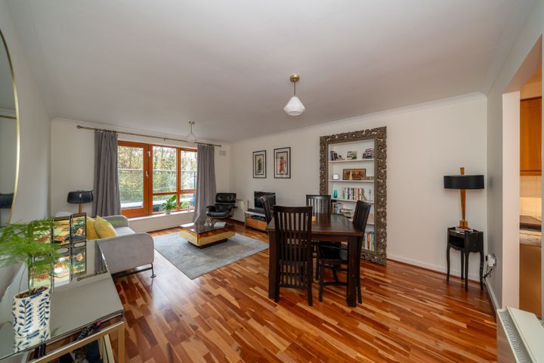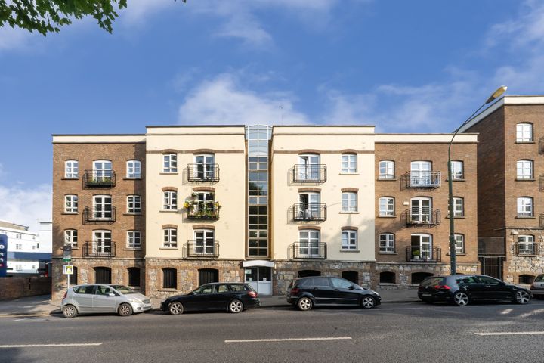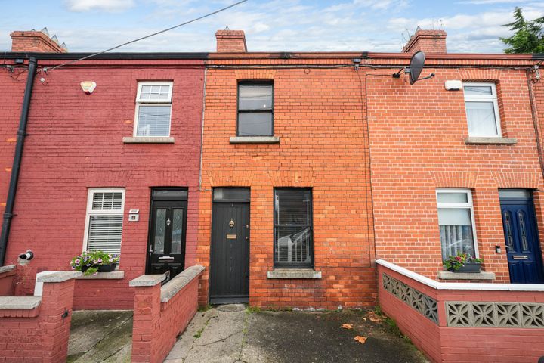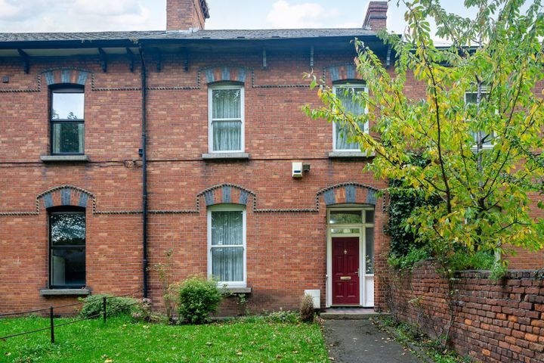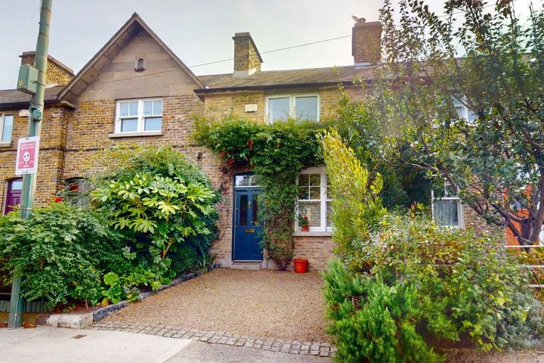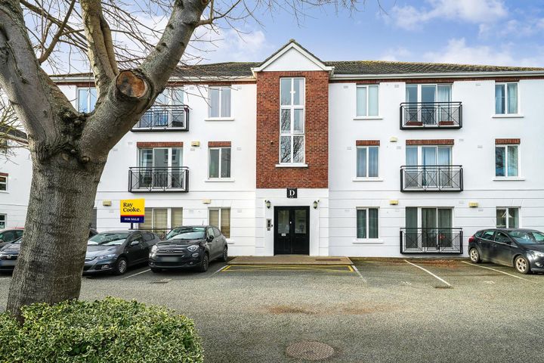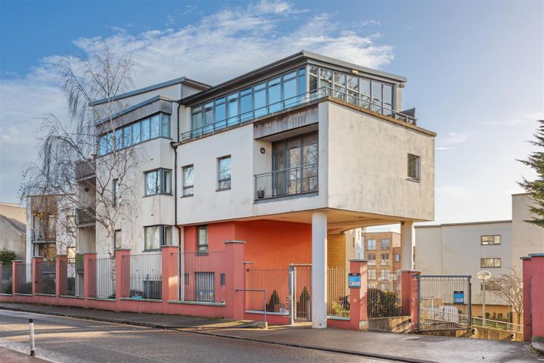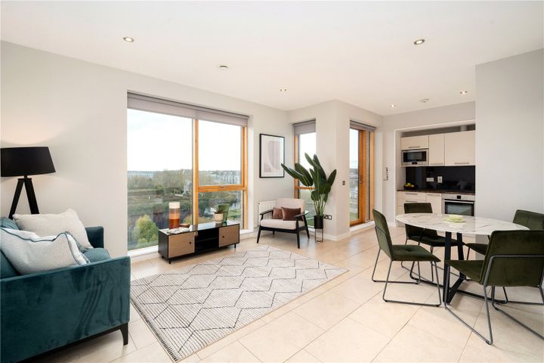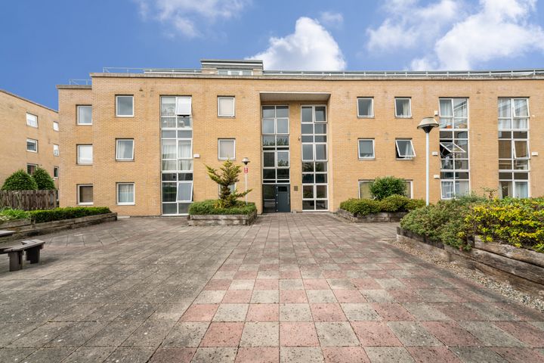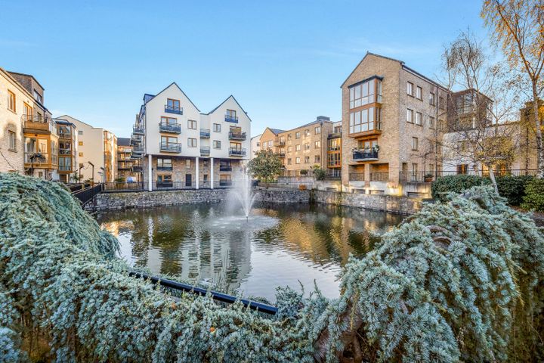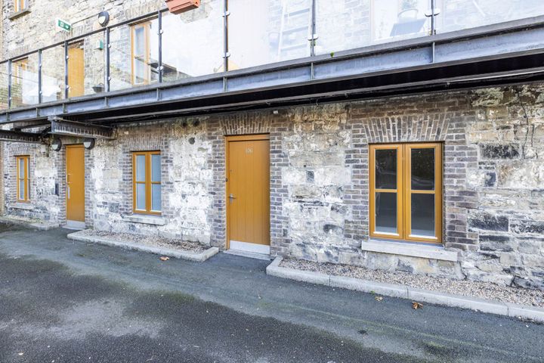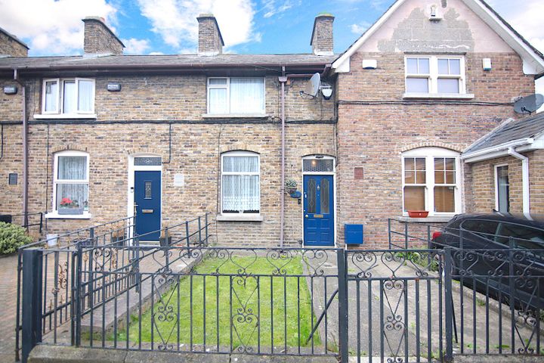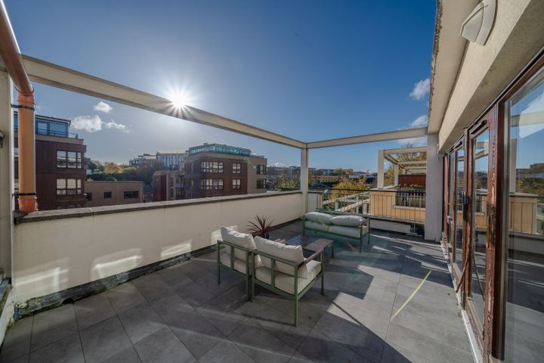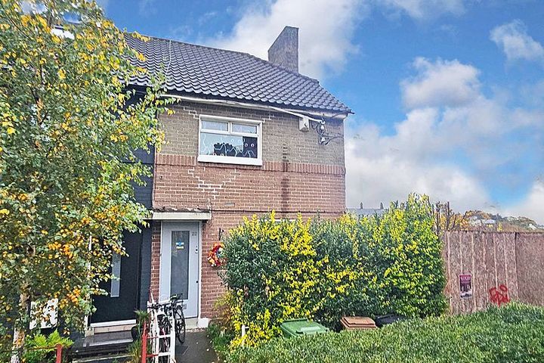43 Properties for Sale in Kilmainham, Dublin
Brock Delappe Sales Team
Brock DeLappe
5 The Apex, Kilmainham, Dublin 8, D08AN19
2 Bed2 Bath103 m²End of TerraceAdvantageBrock Delappe Sales Team
Brock DeLappe
8 Faulkner's Terrace, Kilmainham, Dublin 8, D08A9WE
3 Bed2 Bath78 m²BungalowOpen viewing 14 Dec 12:00AdvantageSales Department
John Ryan Auctioneers
6 Mayfield Road, Dublin 8, Kilmainham, Dublin 8, D08XWX3
3 Bed2 Bath134 m²End of TerraceAdvantageInca Price
DNG
Emmet Lodge, Emmet Court, Inchicore, Dublin 8, D08YK63
2 Bed1 Bath47 m²ApartmentViewing AdvisedAdvantageSales Team 11
Ray Cooke Auctioneers
108 Burke Place, Ceannt Fort, Kilmainham, Dublin 8
2 Bed1 Bath65 m²TerraceAdvantageBrock Delappe Sales Team
Brock DeLappe
92 Kilmainham Bank, Kilmainham, Dublin 8, D08P020
2 Bed1 Bath72 m²ApartmentEnergy EfficientAdvantageSales Team 13
Ray Cooke Auctioneers
6 Manor Hall, Kilmainham, Dublin 8
2 Bed1 Bath58 m²ApartmentAdvantageSales Team 13
Ray Cooke Auctioneers
3 Ring Terrace, Inchicore, Dublin 8
2 Bed1 Bath52 m²TerraceAdvantageBrock Delappe Sales Team
Brock DeLappe
34 Tyrconnell Road, Dublin 8, Inchicore, Dublin 8, D08FH5V
4 Bed1 Bath132 m²TerraceSpacious GardenAdvantageTeam Richard Todd
www.lwk.ie
111 Burke Place, Ceannt Fort, Dublin 8, D08X2TR
2 Bed1 BathTerraceAdvantage66 Old Kilmainham Village, Kilmainham, Dublin 8
2 Bed1 Bath60 m²ApartmentApt 43a, Block A, Metropolitan Apartments, Inchicore Road, Dublin 8
2 Bed2 Bath76 m²Apartment292 The Kestrel Building, Heuston South Quarter, Saint John's Road West, Dublin 8, D08W6W3
2 Bed2 Bath75 m²Apartment105 Block D3, Bow Bridge Place, Kilmainham, Dublin 8, D08R621
2 Bed1 Bath66 m²Apartment102 The Tramyard, Inchicore, Dublin 8
2 Bed1 Bath61 m²ApartmentApartment 76, Block E, Bellevue, Islandbridge, Kilmainham, Dublin 8, D08PT61
1 Bed1 Bath42 m²ApartmentApt 106 Block I, Bellevue, Islandbridge, Dublin 8, D08N963
2 Bed1 Bath54 m²Apartment169 Quinn Avenue, Ceannt Fort, Kilmainham, Dublin 8, D08XY6T
2 Bed2 Bath78 m²Terrace63 St. John's Well Way, Kilmainham, Dublin 8, D08V2W7
2 Bed2 Bath67 m²Apartment22 Cameron Square, Kilmainham, Dublin 8, D08KVP2
0.04 acSite
Explore Sold Properties
Stay informed with recent sales and market trends.





