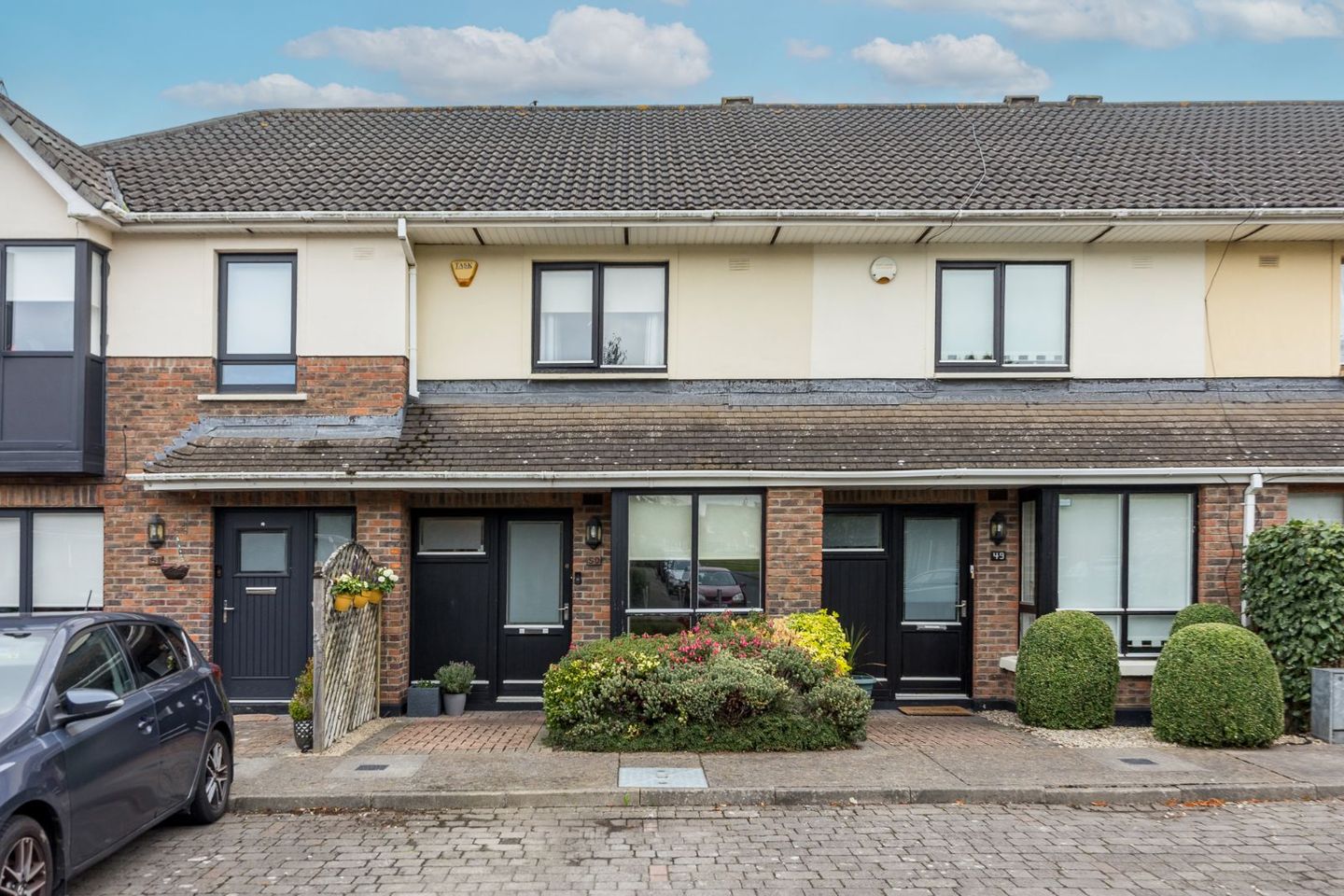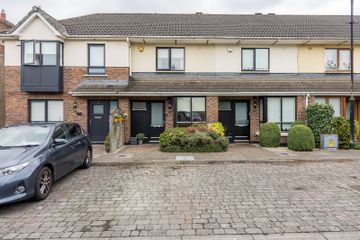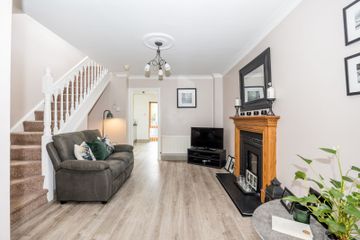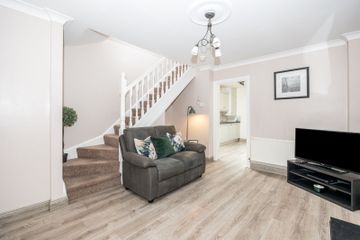



50 Ridgewood Square, Ridgewood, Swords, Co. Dublin, K67E838
€340,000
- Price per m²:€4,857
- Estimated Stamp Duty:€3,400
- Selling Type:By Private Treaty
- BER No:118629864
About this property
Highlights
- Private garden which overlooks a communal green space to the rear
- Downstairs guest wc
- Stylishly renovated / Freshly painted throughout
- Kitchen upgraded including new additional kitchen units
- New gas boiler installed, fully alarmed, Double glazed windows
Description
50 Ridgewood Square, built in 2000, is a stunning two-bedroom townhouse ideally situated within the Ridgewood development, the property has its own private garden which overlooks a communal green space to the rear. Recently renovated to a very high standard the property boasts new flooring, upgraded kitchen with additional units, freshly painted throughout. The accommodation extends to c. 70 sq.m. (c. 753 sq.ft.) and comprises entrance hall with guest wc off, living room, kitchen cum dining room, two spacious double bedrooms and bathroom. There is a paved garden to the rear overlooking the landscaped communal green area. Ridgewood Square is located off Ridgewood Avenue within walking distance of all amenities including shops, bus route, schools, playing pitches and playgrounds. Ridgewood is an award-winning development. Accommodation GROUND FLOOR: Entrance Hall – with laminate wood flooring throughout. Guest wc off. Guest wc - With wc & whb. Tiled floor. Living room - 5.6m x 4.0m. Feature fireplace with gas fire insert. Stairs to first floor. Kitchen cum Dining room - 4.0m x 3.5m Fully fitted kitchen with laminate floor and partial glass splashback. Integrated gas hob and electric oven. Fridge/freezer, dishwasher and washing machine. Additional kitchen units installed. Door to rear garden. FIRST FLOOR: Landing - Hotpress. Access hatch and stairs to attic. Bedroom 1 - 4.0m x 3.2m Large double room with laminate flooring and spacious built in wardrobes. Bedroom 2 - 4.0m x 3.1m Double room (carpeted) with built in wardrobes. Bathroom - 2.0m x 1.8m Fully tiled with walk-in shower wc & whb. Sky light. Wall mounted mirror Pump shower with shower screen. OUTSIDE: To the front there is allocated parking with ample visitor parking. The rear garden is paved and overlooks a landscaped communal green area. **Viewing highly advised**
Standard features
The local area
The local area
Sold properties in this area
Stay informed with market trends
Local schools and transport

Learn more about what this area has to offer.
School Name | Distance | Pupils | |||
|---|---|---|---|---|---|
| School Name | Holy Family Jns | Distance | 700m | Pupils | 581 |
| School Name | Holy Family Senior School | Distance | 740m | Pupils | 627 |
| School Name | St Cronan's Jns | Distance | 1.6km | Pupils | 499 |
School Name | Distance | Pupils | |||
|---|---|---|---|---|---|
| School Name | Scoil Chrónáin Sns | Distance | 1.6km | Pupils | 569 |
| School Name | Old Borough National School | Distance | 2.0km | Pupils | 90 |
| School Name | Broadmeadow Community National School | Distance | 2.1km | Pupils | 71 |
| School Name | St Colmcilles Girls National School | Distance | 2.5km | Pupils | 371 |
| School Name | St Colmcille Boys | Distance | 2.6km | Pupils | 335 |
| School Name | Holywell Educate Together National School | Distance | 2.6km | Pupils | 644 |
| School Name | Swords Educate Together National School | Distance | 2.8km | Pupils | 405 |
School Name | Distance | Pupils | |||
|---|---|---|---|---|---|
| School Name | Loreto College Swords | Distance | 830m | Pupils | 632 |
| School Name | Coláiste Choilm | Distance | 1.6km | Pupils | 425 |
| School Name | St. Finian's Community College | Distance | 2.6km | Pupils | 661 |
School Name | Distance | Pupils | |||
|---|---|---|---|---|---|
| School Name | Swords Community College | Distance | 2.6km | Pupils | 930 |
| School Name | Fingal Community College | Distance | 2.6km | Pupils | 866 |
| School Name | Malahide & Portmarnock Secondary School | Distance | 3.2km | Pupils | 607 |
| School Name | Coolock Community College | Distance | 6.1km | Pupils | 192 |
| School Name | Trinity Comprehensive School | Distance | 6.1km | Pupils | 574 |
| School Name | Malahide Community School | Distance | 6.4km | Pupils | 1246 |
| School Name | Our Lady Of Mercy College | Distance | 6.8km | Pupils | 379 |
Type | Distance | Stop | Route | Destination | Provider | ||||||
|---|---|---|---|---|---|---|---|---|---|---|---|
| Type | Bus | Distance | 520m | Stop | Ridgewood | Route | 102 | Destination | Dublin Airport | Provider | Go-ahead Ireland |
| Type | Bus | Distance | 520m | Stop | Forest Crescent | Route | 33n | Destination | Marsh Lane | Provider | Nitelink, Dublin Bus |
| Type | Bus | Distance | 520m | Stop | Forest Crescent | Route | 102 | Destination | Sutton Station | Provider | Go-ahead Ireland |
Type | Distance | Stop | Route | Destination | Provider | ||||||
|---|---|---|---|---|---|---|---|---|---|---|---|
| Type | Bus | Distance | 520m | Stop | Forest Crescent | Route | 41x | Destination | Swords Manor | Provider | Dublin Bus |
| Type | Bus | Distance | 520m | Stop | Forest Crescent | Route | 41c | Destination | Swords Manor | Provider | Dublin Bus |
| Type | Bus | Distance | 520m | Stop | Forest Crescent | Route | 41b | Destination | Rolestown | Provider | Dublin Bus |
| Type | Bus | Distance | 520m | Stop | Forest Crescent | Route | 33n | Destination | Mourne View | Provider | Nitelink, Dublin Bus |
| Type | Bus | Distance | 540m | Stop | Forest View | Route | 505x | Destination | Swords Pavilions Sc, Stop 6117 | Provider | Swords Express |
| Type | Bus | Distance | 540m | Stop | Forest View | Route | 41c | Destination | Swords Manor | Provider | Dublin Bus |
| Type | Bus | Distance | 540m | Stop | Forest View | Route | 33n | Destination | Mourne View | Provider | Nitelink, Dublin Bus |
Your Mortgage and Insurance Tools
Check off the steps to purchase your new home
Use our Buying Checklist to guide you through the whole home-buying journey.
Budget calculator
Calculate how much you can borrow and what you'll need to save
BER Details
BER No: 118629864
Ad performance
- Date listed04/09/2025
- Views5,749
- Potential views if upgraded to an Advantage Ad9,371
Similar properties
€320,000
34 Applewood Avenue West, Applewood, Swords, Co. Dublin, K67XY932 Bed · 1 Bath · Apartment€320,000
Apartment 104, Block F, Cedar Square, Ridgewood, Swords, Co. Dublin, K67A5202 Bed · 1 Bath · Apartment€320,000
44 Boroimhe Maples, Swords, Dublin, K67R6342 Bed · 2 Bath · Apartment€320,000
Apt 11, Turnbury House, Ridgewood, Swords, Co. Dublin, K67AV602 Bed · 1 Bath · Apartment
€325,000
5 Applewood Mews, Swords, Co. Dublin, K67DR792 Bed · 1 Bath · Duplex€325,000
9 Forest Road, Swords, Co. Dublin, K67CT962 Bed · 1 Bath · Bungalow€340,000
5 Ashton Close, Ashton Broc, Swords, Co. Dublin, K67HN992 Bed · 2 Bath · Terrace€340,000
68 Boroimhe Hazel, Swords, Co. Dublin, K67W1422 Bed · 1 Bath · Apartment€349,000
24 Holywell Meadow, Swords, Kinsealy, Co. Dublin, K67EW252 Bed · 2 Bath · Terrace€350,000
137 Boroimhe Beech, Swords, Swords, Co. Dublin, K67KC973 Bed · 3 Bath · Apartment€350,000
25 Castleview Grove, Swords, Co. Dublin, K67F9512 Bed · 1 Bath · Terrace€350,000
5 Applewood Drive, Applewood, Swords, Co. Dublin, K67Y8893 Bed · 2 Bath · Duplex
Daft ID: 16280357

