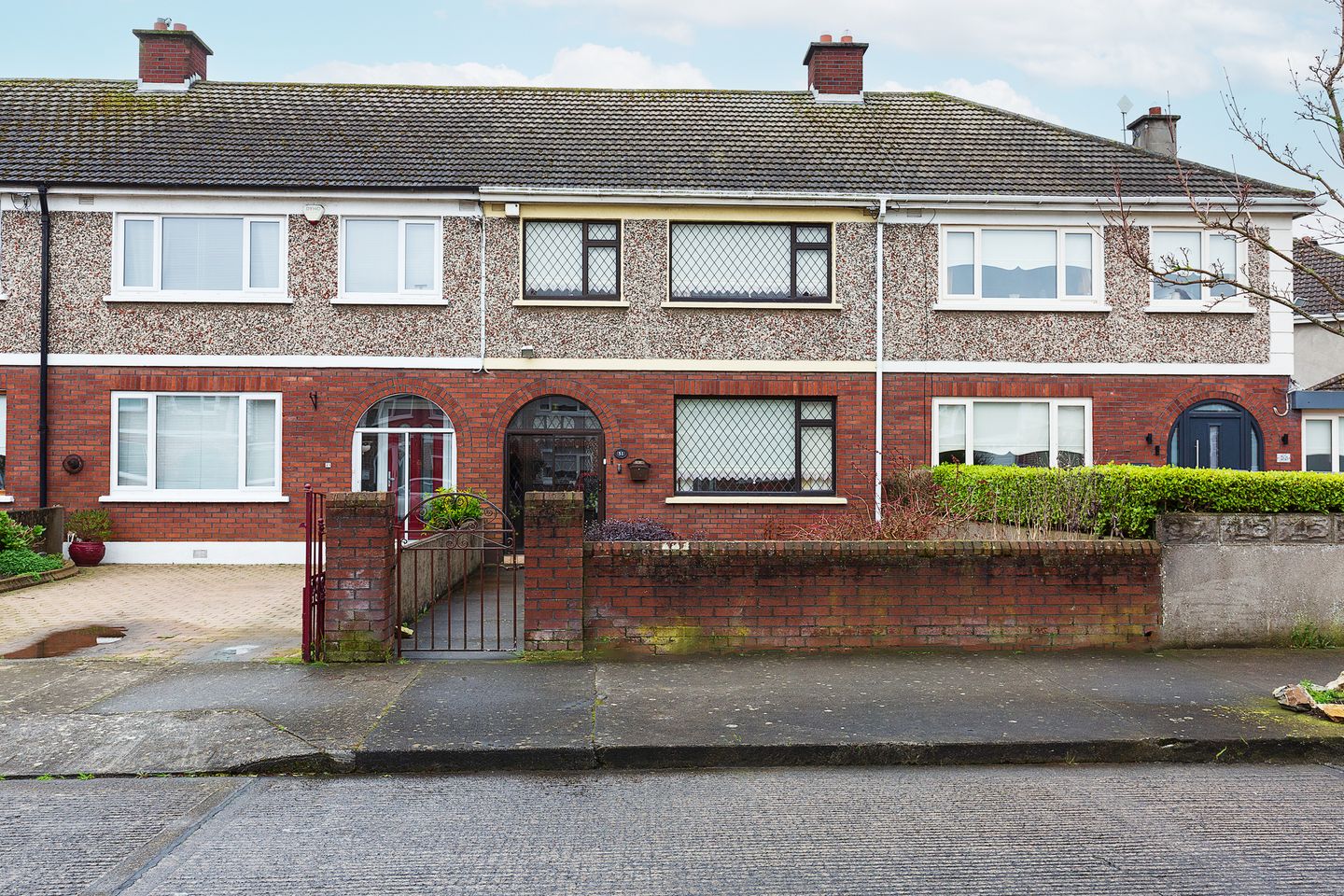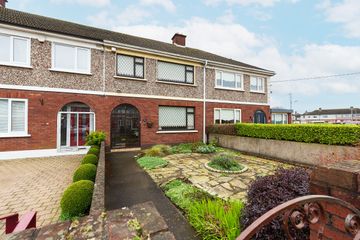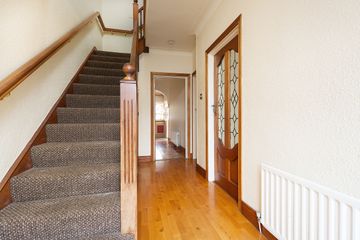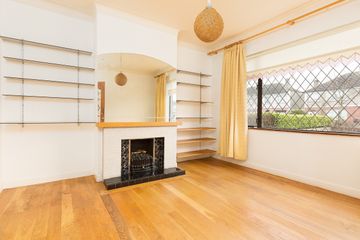


+15

19
51 Hazelwood Park, Artane, Artane, Dublin 5, D05X9P7
€465,000
3 Bed
1 Bath
102 m²
Terrace
Description
- Sale Type: For Sale by Private Treaty
- Overall Floor Area: 102 m²
Redmond Property proudly present to the market 51 Hazelwood, a charming, spacious family home with garage located in this mature, well sought after residential development off Ardlea Road close to a host of local amenities and services including Northside and Artane Castle shopping centres. The property is also within walking distance of Beaumont Hospital.
The property offers spacious living accommodation and although requiring some modernisation and decoration and would make a great family home in the right hands! Accommodation briefly comprises, porch, hall, two reception rooms, kitchen / breakfast room. Upstairs there are three good sixe bedrooms and main bathroom.
The property is well serviced by public transport and Dublin Bus run a number of routes in the area (14,27B,104). The area also has ease of access to the M50/M1 motorways, a short drive from the property.
There is also a good selection of schools from creches, to primary and secondary schools, as well as a variety of sporting and recreational facilities in the area.
ACCOMMODATION (Ground Floor)
Entrance porch with aluminium sliding door
Hall 2.04m x 4.40m with wood floor, phone point, under stairs storage press
Living room 3.80m x 3.80m with wood floor, fireplace with gas fire
Dining room 3.58m x 4.27m with oak floor, feature brick fireplace with open fire, t.v. point, sliding patio door leading to conservatory.
Kitchen / breakfast room 2.28m x 5.75m with fully fitted wall/floor units, oven, hob, extractor, pine ceiling, velux window and spot lights with door to;-
Conservatory 2.39m x 3.42m with doors opening to rear garden.
ACCOMMODATION (First Floor)
Bathroom, 2.40m x 2.43m with w.c., w.h.b., walk-in shower, Triton electric shower, fully tiled.
Bedroom (1) 3.44m x 4.30m laminate wood floor, vanity unit, built-in wardrobes.
Bedroom (2) 3.42m x 3.90m with fitted wardrobes
Bedroom (3) 2.46m x 2.43m with fitted wardrobes
FEATURES
Mature residential location
Spacious living accommodation
Requiring modernisation and decoration
Detached garage with rear access
Close to all amenities and services
Natural gas central heating
Aluminium & uPVC windows
Potential to extend subject to P.P.
Walled gardens front and rear
VIEWING
By appointment with Redmond Property
Contact Aan Redmond FIPAV TRV

Can you buy this property?
Use our calculator to find out your budget including how much you can borrow and how much you need to save
Map
Map
Local AreaNEW

Learn more about what this area has to offer.
School Name | Distance | Pupils | |||
|---|---|---|---|---|---|
| School Name | St John Of God Artane | Distance | 360m | Pupils | 187 |
| School Name | St David's Boys National School | Distance | 490m | Pupils | 300 |
| School Name | Beaumont Hospital School | Distance | 620m | Pupils | 4 |
School Name | Distance | Pupils | |||
|---|---|---|---|---|---|
| School Name | St Fiachras Sns | Distance | 830m | Pupils | 666 |
| School Name | Scoil Íde Girls National School | Distance | 850m | Pupils | 167 |
| School Name | Scoil Fhursa | Distance | 870m | Pupils | 208 |
| School Name | St. Fiachra's Junior School | Distance | 990m | Pupils | 587 |
| School Name | Scoil Chaitríona Cailiní | Distance | 1.0km | Pupils | 207 |
| School Name | Scoil Chaitriona Infants | Distance | 1.0km | Pupils | 173 |
| School Name | St Brendans Boys National School | Distance | 1.2km | Pupils | 171 |
School Name | Distance | Pupils | |||
|---|---|---|---|---|---|
| School Name | Chanel College | Distance | 540m | Pupils | 534 |
| School Name | Coolock Community College | Distance | 880m | Pupils | 171 |
| School Name | St. David's College | Distance | 950m | Pupils | 483 |
School Name | Distance | Pupils | |||
|---|---|---|---|---|---|
| School Name | Mercy College Coolock | Distance | 960m | Pupils | 411 |
| School Name | Our Lady Of Mercy College | Distance | 1.3km | Pupils | 356 |
| School Name | St. Mary's Secondary School | Distance | 1.3km | Pupils | 345 |
| School Name | Ellenfield Community College | Distance | 2.0km | Pupils | 128 |
| School Name | Maryfield College | Distance | 2.1km | Pupils | 516 |
| School Name | St Paul's College | Distance | 2.1km | Pupils | 644 |
| School Name | Mount Temple Comprehensive School | Distance | 2.4km | Pupils | 892 |
Type | Distance | Stop | Route | Destination | Provider | ||||||
|---|---|---|---|---|---|---|---|---|---|---|---|
| Type | Bus | Distance | 190m | Stop | St John Of Gods Ns | Route | 27b | Destination | Eden Quay | Provider | Dublin Bus |
| Type | Bus | Distance | 200m | Stop | Ardmore Drive | Route | 27b | Destination | Coolock Lane | Provider | Dublin Bus |
| Type | Bus | Distance | 200m | Stop | Ardmore Drive | Route | 27b | Destination | Harristown | Provider | Dublin Bus |
Type | Distance | Stop | Route | Destination | Provider | ||||||
|---|---|---|---|---|---|---|---|---|---|---|---|
| Type | Bus | Distance | 200m | Stop | Ardmore Drive | Route | 27b | Destination | Castletimon | Provider | Dublin Bus |
| Type | Bus | Distance | 240m | Stop | Maryfield Crescent | Route | 27b | Destination | Eden Quay | Provider | Dublin Bus |
| Type | Bus | Distance | 260m | Stop | Maryfield Drive | Route | 27b | Destination | Coolock Lane | Provider | Dublin Bus |
| Type | Bus | Distance | 260m | Stop | Maryfield Drive | Route | 27b | Destination | Harristown | Provider | Dublin Bus |
| Type | Bus | Distance | 260m | Stop | Maryfield Drive | Route | 27b | Destination | Castletimon | Provider | Dublin Bus |
| Type | Bus | Distance | 260m | Stop | Maryfield Crescent | Route | 27b | Destination | Coolock Lane | Provider | Dublin Bus |
| Type | Bus | Distance | 260m | Stop | Maryfield Crescent | Route | 27b | Destination | Castletimon | Provider | Dublin Bus |
BER Details

BER No: 117208231
Energy Performance Indicator: 260.28 kWh/m2/yr
Statistics
26/04/2024
Entered/Renewed
2,928
Property Views
Check off the steps to purchase your new home
Use our Buying Checklist to guide you through the whole home-buying journey.

Similar properties
€420,000
10 Ardbeg Road, Artane, Dublin 5, D05HD213 Bed · 1 Bath · Terrace€425,000
1 Ardmore Crescent, Artane, Dublin 5, D05K1E23 Bed · 1 Bath · Semi-D€425,000
San Anton, 41 Shantalla Road, Beaumont, Dublin 9, D09R2783 Bed · 2 Bath · Semi-D€425,000
57 Ardmore Drive Artane Dublin 5 D05F8C1, Artane, Dublin 53 Bed · 1 Bath · Semi-D
€425,000
54 Beauvale Park, Artane, Dublin 5, D05W0X83 Bed · 2 Bath · Semi-D€425,000
20 Newtown Cottages, Coolock, Dublin 17, D17PY273 Bed · 1 Bath · Bungalow€435,000
8 Maryfield Crescent, Artane, Dublin 5, D05Y1F33 Bed · 1 Bath · End of Terrace€435,000
40 Ardmore Crescent, Artane, Dublin 5, D05H5X03 Bed · 2 Bath · Semi-D€440,000
42 Collins Avenue East, Killester, Killester, Dublin 5, D05K5773 Bed · 1 Bath · Terrace€448,000
54 Montrose Grove, Artane, Artane, Dublin 5, D05CK093 Bed · 1 Bath · Semi-D€449,950
47 Glenshesk Road, Whitehall, Whitehall, Dublin 9, D09C9383 Bed · 2 Bath · Terrace€449,950
9 Kilmore Avenue, Artane, Dublin 5, D05FY753 Bed · 2 Bath · Semi-D
Daft ID: 119144636
Contact Agent

Alan Redmond FIPAV TRV MCEI
01 8401944Thinking of selling?
Ask your agent for an Advantage Ad
- • Top of Search Results with Bigger Photos
- • More Buyers
- • Best Price

Home Insurance
Quick quote estimator
