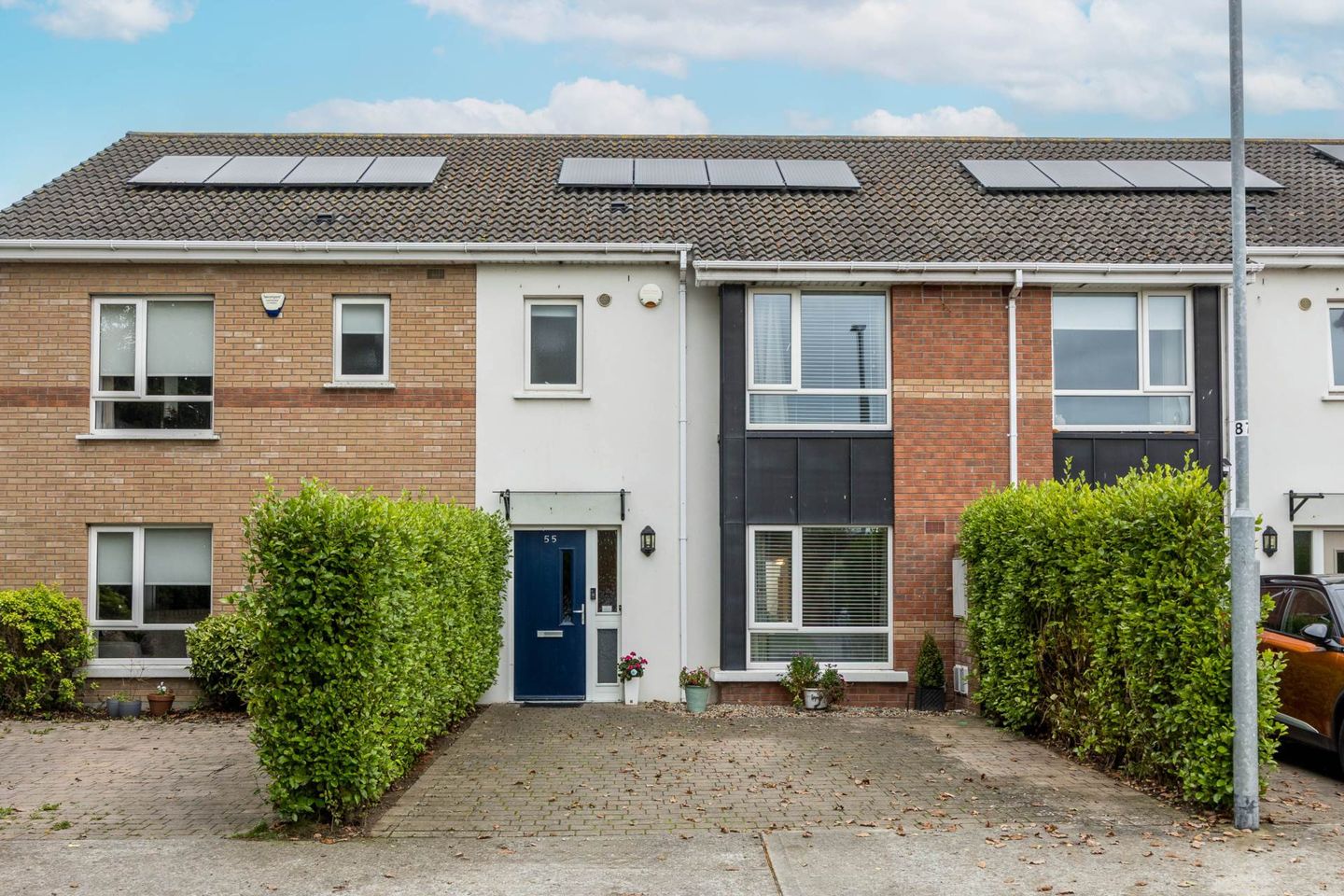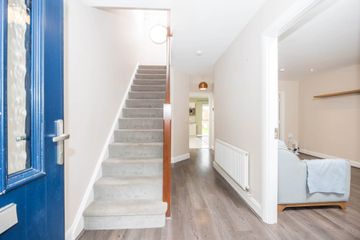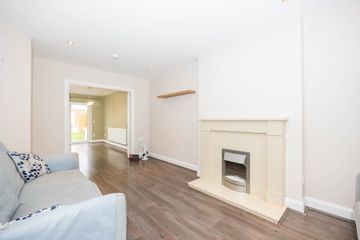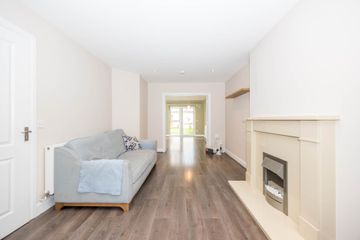



55 The Elms, Ridgewood, Swords, Dublin, K67C7F3
€495,000
- Price per m²:€3,953
- Estimated Stamp Duty:€4,950
- Selling Type:By Private Treaty
- BER No:107608374
- Energy Performance:72.47 kWh/m2/yr
About this property
Highlights
- Built in 2015
- A3 BER rating
- 3 Bed 4 Bath
- Attic conversion
- West facing rear garden
Description
Flynn Estate Agents are delighted to bring number 55 The Elms, Ridgewood, Swords to the open market for sale. This beautifully presented 3 bed, 4 bath mid-terrace home is ideally located in a quiet cul de sac, overlooking a green space in the highly sought-after Ridgewood development. Spacious and well-proportioned, the property is perfect for first-time buyers or those seeking additional living space, and boasts a west-facing rear garden along with a versatile attic conversion. It also benefits from an impressive A3 BER rating and is equipped with solar panels, ensuring excellent energy efficiency and lower running costs. Upon entering, you are welcomed by a bright and inviting entrance hallway with access to under stairs storage and a guest WC. To the front of the home is a cosy living room, featuring an elegant electric fireplace with a marble surround. Double doors lead through to a modern open-plan kitchen and dining area, complete with French doors opening onto a spacious, low-maintenance rear garden, ideal for entertaining or relaxing outdoors. Upstairs, you'll find three generously sized bedrooms. The primary bedroom benefits from built-in wardrobes and a private en-suite. The second and third bedrooms are also well-proportioned doubles, each with built-in storage. The main family bathroom includes a WC, wash hand basin, and a panelled bath. A standout feature of this home is the fully converted attic, accessed via a full staircase. This bright and flexible space, enhanced by a Velux window, is perfect for a home office, study, or additional storage. It also includes a bathroom with WC, wash hand basin, heated towel rail, and a shower cubicle. Externally, the west-facing rear garden features a patio area and is designed for easy maintenance. To the front, the property is set back from the road and offers off-street parking for two cars. Located in the highly sought-after Ridgewood development, this property enjoys a prime location just a short stroll from Swords Village and the Pavilions Shopping Centre. Residents benefit from a wide range of local amenities including shops, bars, restaurants, schools, crèches, gyms, parks, and various sporting facilities. Commuting is exceptionally convenient, most notably the Swords Express, operating just minutes from your doorstep, providing direct access to Dublin City Centre in approximately 15 minutes. Within the Ridgewood development itself, residents enjoy added convenience with an on-site Tesco Express, pharmacy with medical centre, and a crèche, all just a short walk away. Swords Village offers a vibrant lifestyle with excellent recreational and leisure amenities, a thriving nightlife, and the bustling Pavilions Shopping Centre at its heart. The area is well connected and offers easy access to the M1/M50, making it an ideal location for city commuters. Accommodation Entrance Hallway - 2m (6'7") x 5.4m (17'9") -With laminate wood floor -Understairs storage -Guest WC Guest W.C. - 1.38m (4'6") x 1.6m (5'3") -Tiled floor -WC and WHB Lounge - 3.24m (10'8") x 5.4m (17'9") -With laminate wood floor -Feature fireplace with marble hearth and surround Kitchen/Diner - 5.24m (17'2") x 4.37m (14'4") -With tiled floor & laminated wood floor -With a range of matching floor and eye level fitted press units -Tiled splashbacks -Integrated fridge freezer, dishwasher, electric oven, electric hob and extractor fan -French doors to rear garden Utility Room - 1.27m (4'2") x 0.79m (2'7") -With tiled floor First Floor Landing -With carpet -Hotpress Bedroom 1 - 3.68m (12'1") x 3.33m (10'11") -With carpet -Built in wardrobe -En-suite En-Suite - 1.49m (4'11") x 1.78m (5'10") -Tiled floor & partially tiled walls -WC and WHB -Shower cubicle Bedroom 2 - 3.15m (10'4") x 3.57m (11'9") -With carpet -Built in wardrobe Bedroom 3 - 2.08m (6'10") x 3.57m (11'9") -With carpet -Built in wardrobe Family Bathroom - 1.66m (5'5") x 2.2m (7'3") -Tiled floor & partially tiled walls -WC and WHB -Panel bath with shower attachment Attic Room - 4.22m (13'10") x 4.99m (16'4") -With carpet -Storage to eaves -Velux windows Bathroom - 1.68m (5'6") x 1.85m (6'1") -Tiled floor & partially tiled walls -WC and WHB -Shower cubicle -Heated towel rail -Velux window Property Reference :FLYN10004776
The local area
The local area
Sold properties in this area
Stay informed with market trends
Local schools and transport

Learn more about what this area has to offer.
School Name | Distance | Pupils | |||
|---|---|---|---|---|---|
| School Name | Holy Family Jns | Distance | 920m | Pupils | 581 |
| School Name | Holy Family Senior School | Distance | 960m | Pupils | 627 |
| School Name | St Cronan's Jns | Distance | 1.8km | Pupils | 499 |
School Name | Distance | Pupils | |||
|---|---|---|---|---|---|
| School Name | Scoil Chrónáin Sns | Distance | 1.8km | Pupils | 569 |
| School Name | Broadmeadow Community National School | Distance | 2.2km | Pupils | 71 |
| School Name | Old Borough National School | Distance | 2.3km | Pupils | 90 |
| School Name | Mary Queen Of Ireland National School | Distance | 2.7km | Pupils | 105 |
| School Name | St Colmcilles Girls National School | Distance | 2.8km | Pupils | 371 |
| School Name | St Colmcille Boys | Distance | 2.8km | Pupils | 335 |
| School Name | Holywell Educate Together National School | Distance | 2.9km | Pupils | 644 |
School Name | Distance | Pupils | |||
|---|---|---|---|---|---|
| School Name | Loreto College Swords | Distance | 970m | Pupils | 632 |
| School Name | Coláiste Choilm | Distance | 1.9km | Pupils | 425 |
| School Name | St. Finian's Community College | Distance | 2.8km | Pupils | 661 |
School Name | Distance | Pupils | |||
|---|---|---|---|---|---|
| School Name | Swords Community College | Distance | 2.8km | Pupils | 930 |
| School Name | Fingal Community College | Distance | 2.8km | Pupils | 866 |
| School Name | Malahide & Portmarnock Secondary School | Distance | 3.4km | Pupils | 607 |
| School Name | Trinity Comprehensive School | Distance | 6.0km | Pupils | 574 |
| School Name | Coolock Community College | Distance | 6.1km | Pupils | 192 |
| School Name | Malahide Community School | Distance | 6.7km | Pupils | 1246 |
| School Name | Beneavin De La Salle College | Distance | 6.8km | Pupils | 603 |
Type | Distance | Stop | Route | Destination | Provider | ||||||
|---|---|---|---|---|---|---|---|---|---|---|---|
| Type | Bus | Distance | 720m | Stop | Forest Crescent | Route | 33n | Destination | Marsh Lane | Provider | Nitelink, Dublin Bus |
| Type | Bus | Distance | 720m | Stop | Forest Crescent | Route | 102 | Destination | Sutton Station | Provider | Go-ahead Ireland |
| Type | Bus | Distance | 720m | Stop | Forest Crescent | Route | 41x | Destination | Swords Manor | Provider | Dublin Bus |
Type | Distance | Stop | Route | Destination | Provider | ||||||
|---|---|---|---|---|---|---|---|---|---|---|---|
| Type | Bus | Distance | 720m | Stop | Forest Crescent | Route | 41c | Destination | Swords Manor | Provider | Dublin Bus |
| Type | Bus | Distance | 720m | Stop | Forest Crescent | Route | 41b | Destination | Rolestown | Provider | Dublin Bus |
| Type | Bus | Distance | 720m | Stop | Forest Crescent | Route | 33n | Destination | Mourne View | Provider | Nitelink, Dublin Bus |
| Type | Bus | Distance | 730m | Stop | Forrest Little | Route | 102 | Destination | Sutton Station | Provider | Go-ahead Ireland |
| Type | Bus | Distance | 760m | Stop | Forrest Little | Route | 102 | Destination | Dublin Airport | Provider | Go-ahead Ireland |
| Type | Bus | Distance | 770m | Stop | Ridgewood | Route | 102 | Destination | Dublin Airport | Provider | Go-ahead Ireland |
| Type | Bus | Distance | 800m | Stop | Forest View | Route | 505x | Destination | Swords Pavilions Sc, Stop 6117 | Provider | Swords Express |
Your Mortgage and Insurance Tools
Check off the steps to purchase your new home
Use our Buying Checklist to guide you through the whole home-buying journey.
Budget calculator
Calculate how much you can borrow and what you'll need to save
BER Details
BER No: 107608374
Energy Performance Indicator: 72.47 kWh/m2/yr
Statistics
- 13/10/2025Entered
- 3,710Property Views
- 6,047
Potential views if upgraded to a Daft Advantage Ad
Learn How
Similar properties
€450,000
3 Cedar Lawn, Ridgewood, Swords, Co. Dublin, K67A3274 Bed · 3 Bath · Terrace€450,000
28 The Drive, Seatown Park, Swords, Co. Dublin, K67DD823 Bed · 2 Bath · Semi-D€450,000
24 Brookdale Walk, Swords, Co. Dublin, K67F1P13 Bed · 2 Bath · Semi-D€450,000
14 St. Columcille`s Crescent, Swords, Co. Dublin, K67K1963 Bed · 1 Bath · Semi-D
€450,000
Apartment 104, Block D, Castle Hall, Swords Central, Main Street, Swords, Co. Dublin, K67A2113 Bed · 2 Bath · Apartment€450,000
26 The Drive, Seatown Park, Swords, Co. Dublin, K67XV183 Bed · 1 Bath · Semi-D€450,000
6 Brackenstown Village, Swords, Co. Dublin, K67K6H03 Bed · 2 Bath · Semi-D€450,000
11 Aspen Park, Kinsealy, Co. Dublin, K67DW643 Bed · 1 Bath · Semi-D€450,000
101 The Oaks, Ridgewood, Swords, Co. Dublin, K67TV083 Bed · 3 Bath · Terrace€459,000
40 Sandford Wood, Swords, Co. Dublin, K67W5713 Bed · 3 Bath · Semi-D€465,000
16 Cedar Lawn, Ridgewood, Swords, Co. Dublin, K67DX683 Bed · 3 Bath · Terrace€465,000
12 Holywell Dale, Swords, Swords, Co. Dublin, K67YX663 Bed · 2 Bath · End of Terrace
Daft ID: 123613733

