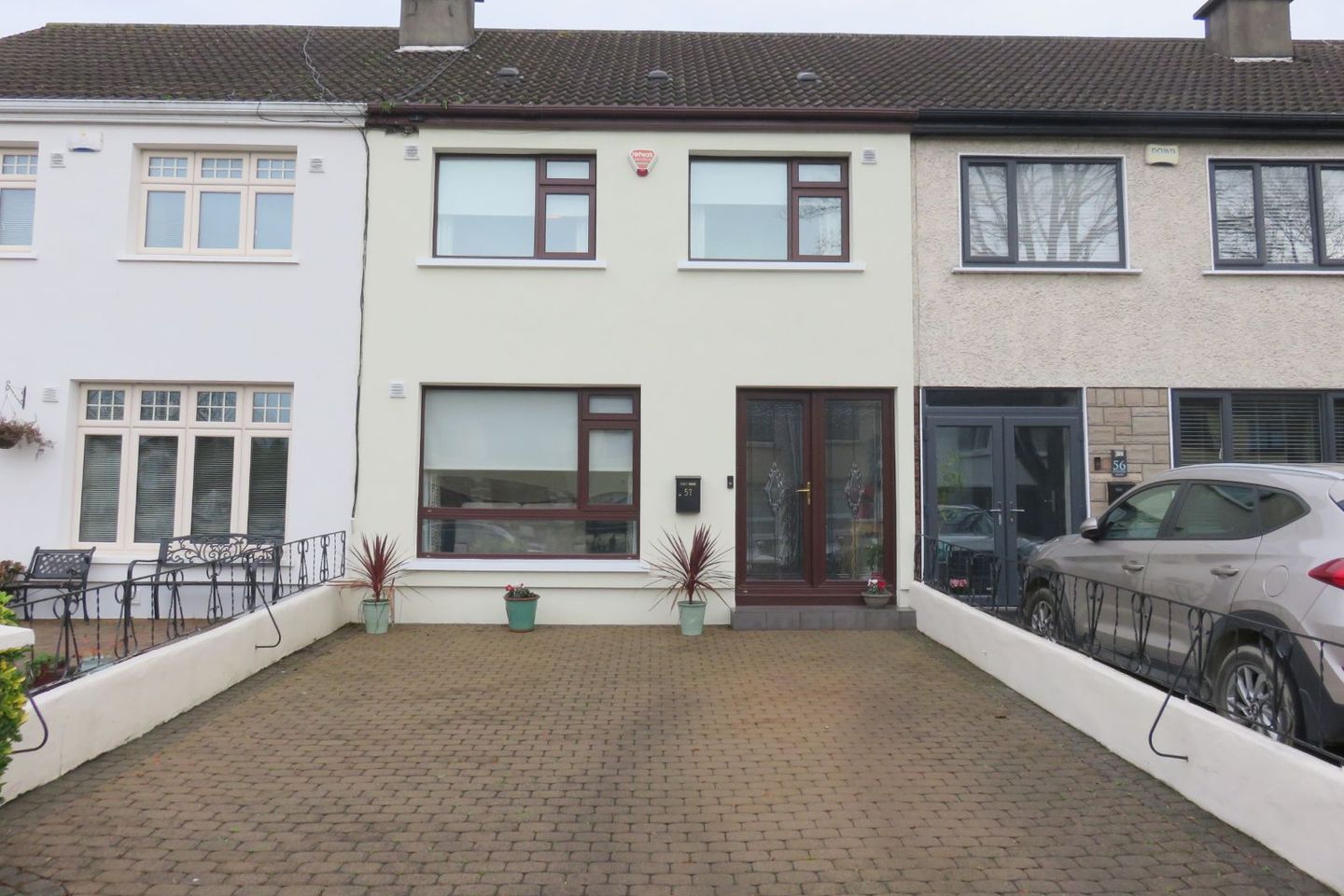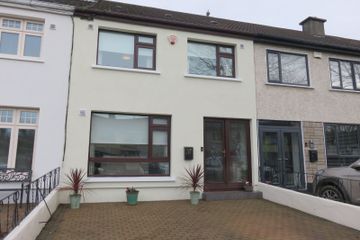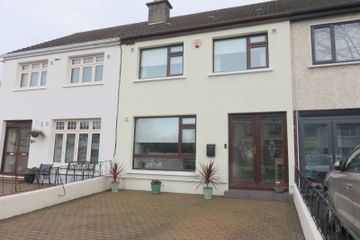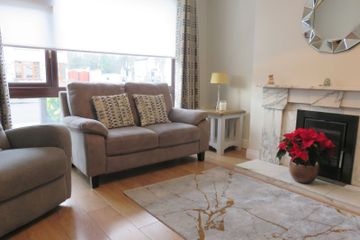



57 Oakwood Grove, Dublin 22, Clondalkin, Dublin 22, D22T2F8
€435,000
- Price per m²:€3,884
- Estimated Stamp Duty:€4,350
- Selling Type:By Private Treaty
- BER No:117121889
- Energy Performance:131.65 kWh/m2/yr
About this property
Highlights
- Excellent Location
- Extended
- BER B3
- Private Rear Garden
- Private Front Driveway
Description
Hibernian Auctioneers are delighted to bring, 57 Oakwood Grove to the market. The property is a superb 4 Bedroomed mid terrace family residence set within a mature cul de sac development within close proximity to the centre of Clondalkin village This family home has been extended to the rear by way of a double story extension providing for extended open plan kitchen living area to ground floor and addition bedroom and lobby are at first floor level This home has been loving maintained and improved by the current owners and must be viewed to fully appreciate the spacious and generous proportions of the accommodation. Located within this mature residential location and within easy reach of all local amenities and transportation links This property is situated within the much sought after and attractive area of Oakwood which is close to all amenities, transportation links and shopping, schools, churches and entertainment. It also has the benefit of excellent off-street parking with a spacious driveway to front of the property. The property offers the intended purchaser a home of excellent proportions with bright and spacious accommodation throughout. Located within a mature development of similar style family residences. Décor is bright, fresh and contemporary The property has an excellent energy rating of B3 With Double Glazed Windows and Doors and exterior insulation wrap. Accommodation in Brief: Ground Floor: Open porch to modern hall door Entrance Hallway: spacious light-filled entrance hall c. 4.60 m x 1.88 m Timber flooring Main formal reception room, spacious and inviting area c 3.50 x 4.36 m. Feature Fireplace with enclosed stove, timber flooring, window view to front of driveway and front of property. Family Room come dining area c.3.70 m x 5.50 m Modern relaxed informal family space – Truly relaxing area with bright and modern décor, views onto garden and double opening doors onto low maintenance private garden Kitchen area c. 2.80 m 3.90 m Bright spacious area with excellent natural lighting – Fully fitted kitchen with wall and floor units and window and door to rear garden At Hallway Staircase leading to first floor accommodation with bright spacious landing area and storage closets First Floor: Accommodation: Bedroom 1: Rear Master c. 4.10 m x 3.60 m Bedroom 2: Front c. 2.55 m x 2.55 m Bedroom 3: Front c. 3.36 m x 3.45 m Bedroom 4 Rear c. 2.72 m x 2.46 m This room is currently in use as home office Main Bathroom c. 1.85 m x 1.74 m WC, Hand Basin, Shower Cubical, Towel Rail Modern Tiling Private rear low maintenance garden with garden shed This area has the capability to be an extension to the outside for entertainment, relaxation and play space for children. Outside to the front of the property, there is an excellent driveway with excellent parking facilities. Low maintenance MAIN FEATURES Double Glazed Windows Mature Development Modern Double Story Extension Open Plan Living Area Low Maintenance Rear Garden Alarm Heating System Gas Living Space c. 112 sqm. Timber Flooring Viewing is highly recommended. This property has been highly maintained by the current owners, with plenty of attention to detail and design. Turnkey condition for the most discerning purchaser This property has to be viewed to fully appreciate the extent and potential this property has to offer the intending purchaser. To Discuss any further aspects of this property please contact Gerard Hyland: On Mobile: 087 22 04 158 The details & particulars contained within this brochure are for guidance only and do not form part of any contract or intent to contract. While every care has been taken in the preparation, we do not hold ourselves responsible for any inaccuracies. They are issued on the understanding that all negotiations will be conducted through this firm. While every care is taken in the preparation of details with regard to description and measurement, the individual will need to satisfy themselves as to correctness © Hibernian Auctioneers Ltd 2025
Standard features
The local area
The local area
Sold properties in this area
Stay informed with market trends
Local schools and transport

Learn more about what this area has to offer.
School Name | Distance | Pupils | |||
|---|---|---|---|---|---|
| School Name | Clonburris National School | Distance | 310m | Pupils | 470 |
| School Name | Gaelscoil Chluain Dolcáin | Distance | 560m | Pupils | 440 |
| School Name | Talbot Senior National School | Distance | 630m | Pupils | 288 |
School Name | Distance | Pupils | |||
|---|---|---|---|---|---|
| School Name | Scoil Nano Nagle | Distance | 640m | Pupils | 260 |
| School Name | St Josephs Spec Sch | Distance | 640m | Pupils | 88 |
| School Name | St. Peter Apostle Sns | Distance | 950m | Pupils | 280 |
| School Name | Gaelscoil Na Camóige | Distance | 950m | Pupils | 214 |
| School Name | St Peter Apostle Junior School | Distance | 960m | Pupils | 247 |
| School Name | St John's National School | Distance | 1.0km | Pupils | 89 |
| School Name | St Joseph's Boys National School Clondalkin | Distance | 1.4km | Pupils | 374 |
School Name | Distance | Pupils | |||
|---|---|---|---|---|---|
| School Name | Coláiste Chilliain | Distance | 540m | Pupils | 438 |
| School Name | Moyle Park College | Distance | 1.0km | Pupils | 766 |
| School Name | Deansrath Community College | Distance | 1.2km | Pupils | 425 |
School Name | Distance | Pupils | |||
|---|---|---|---|---|---|
| School Name | Collinstown Park Community College | Distance | 1.5km | Pupils | 615 |
| School Name | Coláiste Bríde | Distance | 1.6km | Pupils | 962 |
| School Name | Kishoge Community College | Distance | 1.7km | Pupils | 925 |
| School Name | Griffeen Community College | Distance | 1.7km | Pupils | 537 |
| School Name | St. Kevin's Community College | Distance | 2.7km | Pupils | 488 |
| School Name | Palmerestown Community School | Distance | 2.9km | Pupils | 773 |
| School Name | Coláiste Cois Life | Distance | 3.1km | Pupils | 620 |
Type | Distance | Stop | Route | Destination | Provider | ||||||
|---|---|---|---|---|---|---|---|---|---|---|---|
| Type | Bus | Distance | 310m | Stop | Dunawley | Route | L54 | Destination | Red Cow Luas | Provider | Dublin Bus |
| Type | Bus | Distance | 340m | Stop | Dunawley Avenue | Route | L54 | Destination | River Forest | Provider | Dublin Bus |
| Type | Bus | Distance | 340m | Stop | Dunawley Avenue | Route | 51d | Destination | Waterloo Rd | Provider | Dublin Bus |
Type | Distance | Stop | Route | Destination | Provider | ||||||
|---|---|---|---|---|---|---|---|---|---|---|---|
| Type | Bus | Distance | 380m | Stop | Dunawley Drive | Route | 151 | Destination | Eden Quay | Provider | Dublin Bus |
| Type | Bus | Distance | 380m | Stop | Dunawley Drive | Route | 68 | Destination | Poolbeg St | Provider | Dublin Bus |
| Type | Bus | Distance | 380m | Stop | Dunawley Drive | Route | 151 | Destination | Docklands | Provider | Dublin Bus |
| Type | Bus | Distance | 380m | Stop | Dunawley Drive | Route | L54 | Destination | Red Cow Luas | Provider | Dublin Bus |
| Type | Bus | Distance | 420m | Stop | Dunawley Drive | Route | L54 | Destination | River Forest | Provider | Dublin Bus |
| Type | Bus | Distance | 420m | Stop | Dunawley Drive | Route | 68 | Destination | Greenogue | Provider | Dublin Bus |
| Type | Bus | Distance | 420m | Stop | Dunawley Drive | Route | 68 | Destination | Newcastle | Provider | Dublin Bus |
Your Mortgage and Insurance Tools
Check off the steps to purchase your new home
Use our Buying Checklist to guide you through the whole home-buying journey.
Budget calculator
Calculate how much you can borrow and what you'll need to save
BER Details
BER No: 117121889
Energy Performance Indicator: 131.65 kWh/m2/yr
Statistics
- 28/11/2025Entered
- 104Property Views
Similar properties
€399,000
2 Saint John's Road, Dublin 22, Clondalkin, Dublin 22, D22YW545 Bed · 2 Bath · Bungalow€400,000
6 Mount Andrew Rise, Lucan, Dublin 20, K78T9584 Bed · 3 Bath · Apartment€435,000
Glenbride, 88 Cappaghmore, Clondalkin, Dublin 22, D22A6P54 Bed · 2 Bath · Semi-D€450,000
1 Woodford Meadows, Clondalkin, Dublin 22, D22YH054 Bed · 2 Bath · Semi-D
€475,000
8 Palmerstown Court, Palmerstown, Dublin 204 Bed · 2 Bath · Semi-D€475,000
8 Palmerstown Court, Palmerstown, Dublin 20, Palmerstown, Dublin 204 Bed · 2 Bath · Semi-D€485,000
4 Brownsbarn Wood, Kingswood Cross, Dublin 22, Dublin 224 Bed · 4 Bath · Terrace€500,000
14 Ballyowen Green, Lucan, Lucan, Co. Dublin, K78RX634 Bed · 3 Bath · Semi-D€510,000
The Heather, Bluebell & Foxglove, Kilcarbery Grange, Kilcarbery Grange, Kilcarbery, Dublin 224 Bed · 3 Bath · Terrace€515,000
4 Griffeen Glen Park, Lucan, Co. Dublin, K78FX774 Bed · 3 Bath · Semi-D€635,000
The Express, Redford, Redford, Adamstown, Lucan, Co. Dublin4 Bed · 3 Bath · Terrace€650,000
The Nord, Redford, Redford, Adamstown, Lucan, Co. Dublin4 Bed · 3 Bath · Semi-D
Daft ID: 16445133

