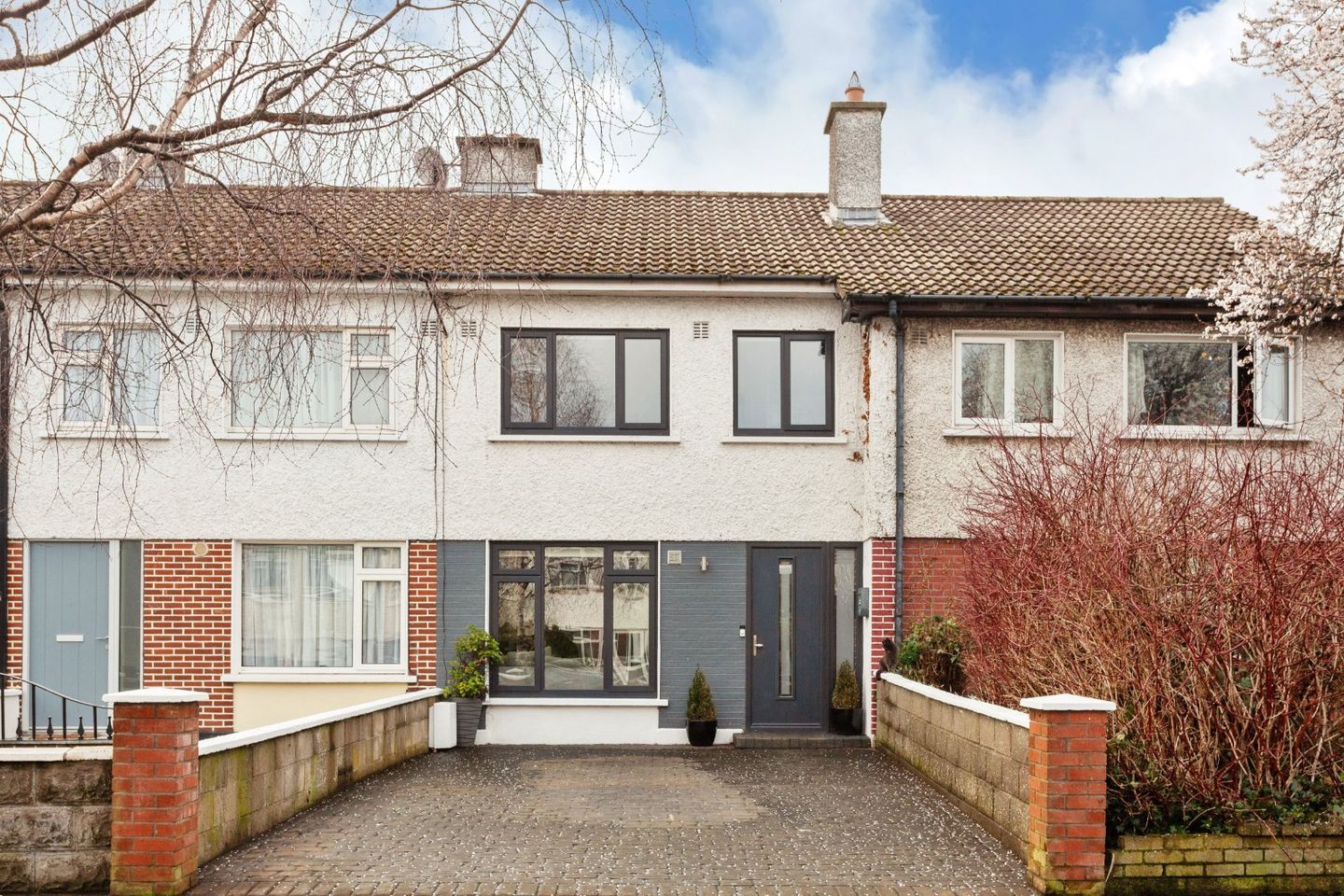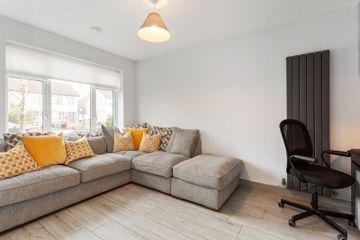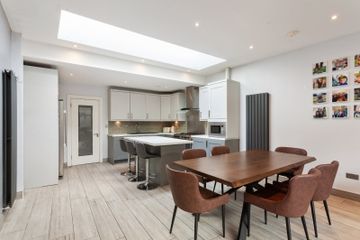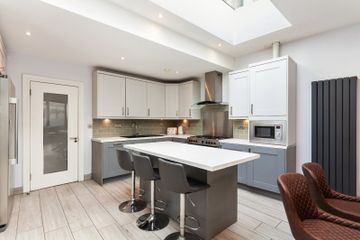


+7

11
63 Beauvale Park, Artane, Dublin 5, D05P985
€475,000
SALE AGREED3 Bed
2 Bath
105 m²
Terrace
Description
- Sale Type: For Sale by Private Treaty
- Overall Floor Area: 105 m²
DNG are delighted to present 63 Beauvale Park to the market, an exceptionally well maintained and recently extended three bedroom mid terrace family home positioned in a mature and quiet setting.
Presented in excellent condition throughout and having been extended by the current owner this property extends to a total floor area of
105 sq.m / 1130 sq.ft approx. (125 sq.m / 1345 sq.ft including attic space). The property comprises; entrance hall, living room, large kitchen/dining/family room with sliding door access to the rear garden, utility room and a downstairs w.c completes the ground floor accomodation. Upstairs there are three bedrooms to include two doubles, one single and a family bathroom. The attic has also been converted and currently in use as a bedroom but could also work as a home office etc.
Exceptionally convenient to a number of services and facilities in this favoured and established address makes for the perfect family home surrounded by numerous shopping centres, local parks and excellent schools. 63 is within walking distance to Beaumont Hospital and the area is also well serviced by a choice of bus routes and is convenient to the M50, M1 and Dublin Airport.
Entrance Hall Welcoming entrance space with wood effect tiles and access to downstairs guest W.C.
Living Room 4.30m x 2.80m. Located ott he front of the property with wood effect tiled floor and gas fire.
Kitchen/Dining Room 9.75m x 4.70m. Large open plan living space with a sunny south facing aspect complete with a wood effect tile, kitchen island unit, multiple floor and eye units, 5 ring gas hob, gloss tile splashback and additional storage presses.
Utility Room 1.50m x 2.80m. With multiple floor units, wood effect tiled floor and plumbed for washing machine.
Guest W.C 2.50m x 0.79m. With a w.c, w.h.b and electric shower.
Bedroom 1 4.48m x 1.72m. Large double bedroom with laminate wood flooring.
Bedroom 2 3.80m x 2.87m. Another double bedroom to the rear with laminate wood flooring and south facing aspect.
Bedroom 3 2.57m x 2.09m. Single bedroom to the front of the property.
Family Bathroom 2.16m x 1.73m. Fully tiled with a w.c, w.h.b and shower.
Attic Space With two Velux windows and carpet flooring.
Garden Low maintenance south facing garden to the rear which enjoys the sun all day long. Off street parking to the front for 2 cars.

Can you buy this property?
Use our calculator to find out your budget including how much you can borrow and how much you need to save
Property Features
- Extended in 2018
- High Capacity Worcester Bosch Combi Boiler
- Dual zone wireless hive controlled heating system
- High Speed Internet Cat 6 in every room
- Satellite and Saorview in every room
- Smoke/Fire and Carbon Dioxide Alarms in all rooms
- Double glazed windows and doors throughout
- Fully insulated including Internal insulation on all exterior walls and attic
Map
Map
Local AreaNEW

Learn more about what this area has to offer.
School Name | Distance | Pupils | |||
|---|---|---|---|---|---|
| School Name | St David's Boys National School | Distance | 190m | Pupils | 300 |
| School Name | St Fiachras Sns | Distance | 400m | Pupils | 666 |
| School Name | St. Fiachra's Junior School | Distance | 490m | Pupils | 587 |
School Name | Distance | Pupils | |||
|---|---|---|---|---|---|
| School Name | St John Of God Artane | Distance | 510m | Pupils | 187 |
| School Name | Beaumont Hospital School | Distance | 610m | Pupils | 4 |
| School Name | St Paul's Special School | Distance | 880m | Pupils | 54 |
| School Name | Scoil Íde Girls National School | Distance | 1.1km | Pupils | 167 |
| School Name | Scoil Fhursa | Distance | 1.1km | Pupils | 208 |
| School Name | St Brigid's Girls National School Killester | Distance | 1.2km | Pupils | 395 |
| School Name | Our Lady Of Consolation National School | Distance | 1.2km | Pupils | 299 |
School Name | Distance | Pupils | |||
|---|---|---|---|---|---|
| School Name | St. David's College | Distance | 500m | Pupils | 483 |
| School Name | Our Lady Of Mercy College | Distance | 730m | Pupils | 356 |
| School Name | Chanel College | Distance | 1.1km | Pupils | 534 |
School Name | Distance | Pupils | |||
|---|---|---|---|---|---|
| School Name | Coolock Community College | Distance | 1.4km | Pupils | 171 |
| School Name | Ellenfield Community College | Distance | 1.4km | Pupils | 128 |
| School Name | St. Mary's Secondary School | Distance | 1.4km | Pupils | 345 |
| School Name | Mercy College Coolock | Distance | 1.4km | Pupils | 411 |
| School Name | Maryfield College | Distance | 1.4km | Pupils | 516 |
| School Name | Mount Temple Comprehensive School | Distance | 1.9km | Pupils | 892 |
| School Name | Ardscoil Ris | Distance | 1.9km | Pupils | 557 |
Type | Distance | Stop | Route | Destination | Provider | ||||||
|---|---|---|---|---|---|---|---|---|---|---|---|
| Type | Bus | Distance | 100m | Stop | Whitethorn Crescent | Route | 104 | Destination | Clontarf Station | Provider | Go-ahead Ireland |
| Type | Bus | Distance | 100m | Stop | Whitethorn Crescent | Route | 14 | Destination | Beaumont | Provider | Dublin Bus |
| Type | Bus | Distance | 100m | Stop | Skelly's Lane | Route | 14 | Destination | D'Olier Street | Provider | Dublin Bus |
Type | Distance | Stop | Route | Destination | Provider | ||||||
|---|---|---|---|---|---|---|---|---|---|---|---|
| Type | Bus | Distance | 100m | Stop | Skelly's Lane | Route | 14 | Destination | Dundrum Luas | Provider | Dublin Bus |
| Type | Bus | Distance | 100m | Stop | Skelly's Lane | Route | 104 | Destination | Dcu Helix | Provider | Go-ahead Ireland |
| Type | Bus | Distance | 230m | Stop | Elmount Crescent | Route | 104 | Destination | Dcu Helix | Provider | Go-ahead Ireland |
| Type | Bus | Distance | 230m | Stop | Elmount Crescent | Route | 14 | Destination | D'Olier Street | Provider | Dublin Bus |
| Type | Bus | Distance | 230m | Stop | Elmount Crescent | Route | 14 | Destination | Dundrum Luas | Provider | Dublin Bus |
| Type | Bus | Distance | 240m | Stop | Skelly's Lane | Route | 14 | Destination | Beaumont | Provider | Dublin Bus |
| Type | Bus | Distance | 240m | Stop | Skelly's Lane | Route | 104 | Destination | Clontarf Station | Provider | Go-ahead Ireland |
BER Details

BER No: 117205773
Energy Performance Indicator: 188.08 kWh/m2/yr
Statistics
27/04/2024
Entered/Renewed
4,565
Property Views
Check off the steps to purchase your new home
Use our Buying Checklist to guide you through the whole home-buying journey.

Similar properties
€435,000
8 Maryfield Crescent, Artane, Dublin 5, D05Y1F33 Bed · 1 Bath · End of Terrace€435,000
40 Ardmore Crescent, Artane, Dublin 5, D05H5X03 Bed · 2 Bath · Semi-D€440,000
42 Collins Avenue East, Killester, Killester, Dublin 5, D05K5773 Bed · 1 Bath · Terrace€448,000
54 Montrose Grove, Artane, Artane, Dublin 5, D05CK093 Bed · 1 Bath · Semi-D
€449,950
47 Glenshesk Road, Whitehall, Whitehall, Dublin 9, D09C9383 Bed · 2 Bath · Terrace€449,950
9 Kilmore Avenue, Artane, Dublin 5, D05FY753 Bed · 2 Bath · Semi-D€449,950
43 Glenshesk Road, Whitehall, Whitehall, Dublin 9, D09EW444 Bed · 1 Bath · End of Terrace€450,000
4 Elm Mount Park, Dublin 9, Beaumont, Dublin 9, D09Y8953 Bed · 1 Bath · Semi-D€450,000
28 Maryfield Drive, Artane, Dublin 5, D05W6823 Bed · 3 Bath · End of Terrace€450,000
40 Cooleen Avenue, Beaumont, Beaumont, Dublin 9, D09H2603 Bed · 2 Bath · Semi-D€450,000
8 Grace Park Heights, Drumcondra, Dublin 3, D09D7553 Bed · 1 Bath · Terrace€450,000
175 Killester Park, Killester, Dublin 5, D05T2C43 Bed · 2 Bath · End of Terrace
Daft ID: 119043971


Colum Butterly
SALE AGREEDThinking of selling?
Ask your agent for an Advantage Ad
- • Top of Search Results with Bigger Photos
- • More Buyers
- • Best Price

Home Insurance
Quick quote estimator
