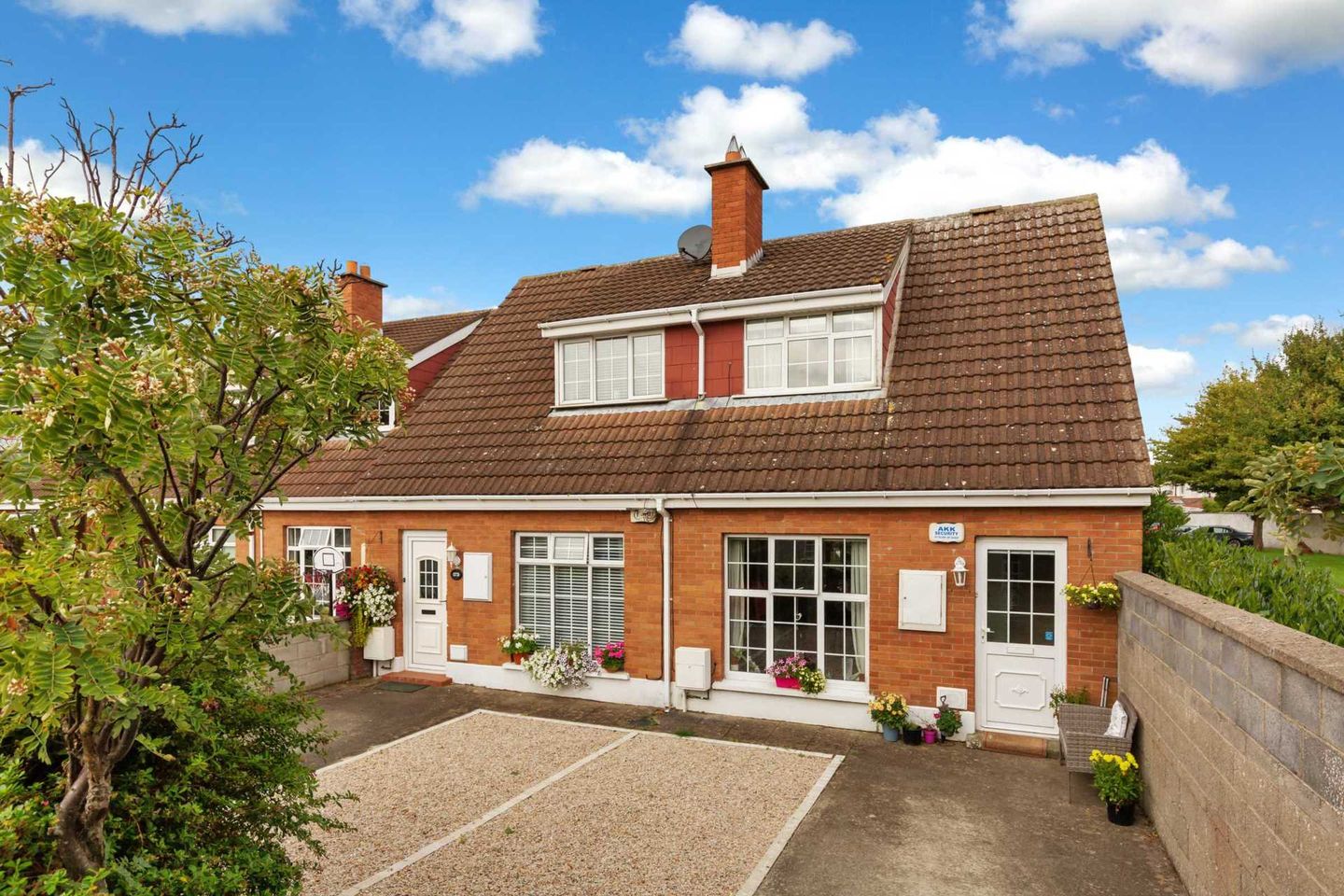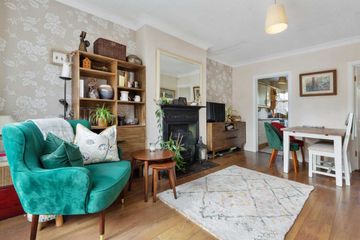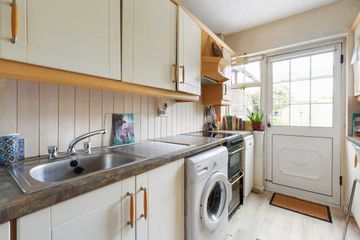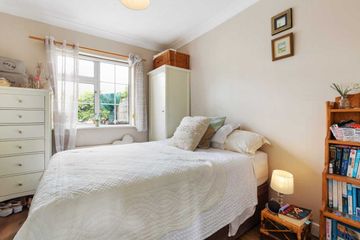


+6

10
175 Killester Park, Killester, Dublin 5, D05T2C4
€450,000
3 Bed
2 Bath
66 m²
End of Terrace
Open Viewings
Fri, 03/05
12:30 - 12:44
Description
- Sale Type: For Sale by Private Treaty
- Overall Floor Area: 66 m²
Karen Mulvaney Property are delighted to present to the market No 175 Killester Park. This charming three-bedroom property is set in a serene and quiet location adjacent to a large green area in this ever popular and secluded cul de sac. Viewing video https://youtu.be/6TGj6Dmt_c0
Internally the home has been designed for comfort and convenience and the accommodation comprises; entrance hallway that opens through to an open plan living/dining space. This light filled room has access to understairs storage and a feature fireplace creates a focal point. From here there is direct access through to the kitchen and out to the rear garden. A generous double bedroom with ensuite is also located off this space. Upstairs there are two generous double bedrooms with built in wardrobes and a shower room completes the accommodation.
Outside to the front of the property a low maintenance driveway accommodates off street parking. The rear garden is also low maintenance and is bordered with mature shrubs there are two patio areas and a garden shed caters for further storage.
Killester Park is ideally positioned in an established residential area with every convenience nearby. It is within walking distance of Collins Avenue East, Malahide Road, Killester DART Station and Killester village. Excellent schools, shops, sports and recreational facilities, restaurants, cafes and multiple public transport routes are on hand, it is also within easy reach of Dublin City Centre, The M1 & M50 Motorways and Dublin Airport.
Accommodation
Entrance Hall - 2.08m (6'10") x 1.39m (4'7")
The entrance hallway opens directly into the open plan living/dining space. Laminate flooring.
Living / Dining Room - 4.88m (16'0") x 3.7m (12'2")
Located to the front of the property this room is flooded with natural light and offers ample living/dining space. A feature fireplace creates a focal point. There is access through to the kitchen and bedroom one from this space. There is access to understairs storage and this room is finished with laminate flooring.
Kitchen - 3.07m (10'1") x 2.09m (6'10")
The kitchen is fitted with a range of wall and floor units and has plumbing for utilities. A door leads directly out to the secluded rear garden.
Bedroom One (Ground Floor) - 3.07m (10'1") x 2.48m (8'2")
This double bedroom is located to the rear of the property and has built in wardrobes and access to under eaves storage. A sky light floods this space with natural light.
En-Suite - 1.28m (4'2") x 1.44m (4'9")
The en-suite is fitted with wc, whb and walk in shower. This space is completely tiled.
Bedroom Two - 2.98m (9'9") x 3.78m (12'5")
Located on the first floor this double bedroom has a feature dormer window and built in wardrobes. Laminate flooring.
Bedroom Three - 3.52m (11'7") x 2.54m (8'4")
This double bedroom is located to the rear of the property and has built in wardrobes and access to under eaves storage. A sky light floods this space with natural light.
Shower Room - 2.01m (6'7") x 2.1m (6'11")
The shower room is fitted with wc, whb and walk in shower, this room is completely tiled. A window allows natural light and ventilation.
Note:
Please note we have not tested any apparatus, fixtures, fittings, or services. Interested parties must undertake their own investigation into the working order of these items. All measurements are approximate and photographs provided for guidance only. Property Reference :KMUL4344

Can you buy this property?
Use our calculator to find out your budget including how much you can borrow and how much you need to save
Property Features
- Gas Fired Central Heating
- Off Street Parking
- Secluded Low Maintenance Rear Garden
- Mature Cul De Sac Setting
- Easy Reach of The M50 & M1 Motorways
- Ideally located within easy reach of public transport links.
Map
Map
Local AreaNEW

Learn more about what this area has to offer.
School Name | Distance | Pupils | |||
|---|---|---|---|---|---|
| School Name | St Brigid's Girls National School Killester | Distance | 160m | Pupils | 395 |
| School Name | Scoil Chiaráin Cbs | Distance | 660m | Pupils | 148 |
| School Name | Our Lady Of Consolation National School | Distance | 730m | Pupils | 299 |
School Name | Distance | Pupils | |||
|---|---|---|---|---|---|
| School Name | Scoil Neasáin | Distance | 880m | Pupils | 248 |
| School Name | Killester Boys National School | Distance | 940m | Pupils | 310 |
| School Name | Scoil Chaitríona Cailiní | Distance | 990m | Pupils | 207 |
| School Name | St David's Boys National School | Distance | 1.0km | Pupils | 300 |
| School Name | Scoil Chaitriona Infants | Distance | 1.0km | Pupils | 173 |
| School Name | St Brendans Boys National School | Distance | 1.0km | Pupils | 171 |
| School Name | Central Remedial Clinic | Distance | 1.1km | Pupils | 86 |
School Name | Distance | Pupils | |||
|---|---|---|---|---|---|
| School Name | St. Mary's Secondary School | Distance | 410m | Pupils | 345 |
| School Name | St. David's College | Distance | 690m | Pupils | 483 |
| School Name | Mercy College Coolock | Distance | 1.1km | Pupils | 411 |
School Name | Distance | Pupils | |||
|---|---|---|---|---|---|
| School Name | Chanel College | Distance | 1.1km | Pupils | 534 |
| School Name | St Paul's College | Distance | 1.1km | Pupils | 644 |
| School Name | Mount Temple Comprehensive School | Distance | 1.4km | Pupils | 892 |
| School Name | Ardscoil Ris | Distance | 1.7km | Pupils | 557 |
| School Name | Our Lady Of Mercy College | Distance | 1.8km | Pupils | 356 |
| School Name | Maryfield College | Distance | 1.8km | Pupils | 516 |
| School Name | Coolock Community College | Distance | 2.1km | Pupils | 171 |
Type | Distance | Stop | Route | Destination | Provider | ||||||
|---|---|---|---|---|---|---|---|---|---|---|---|
| Type | Bus | Distance | 260m | Stop | Killester Avenue | Route | 27a | Destination | Blunden Drive | Provider | Dublin Bus |
| Type | Bus | Distance | 260m | Stop | Killester Avenue | Route | 43 | Destination | Swords Bus.pk | Provider | Dublin Bus |
| Type | Bus | Distance | 260m | Stop | Killester Avenue | Route | 15 | Destination | Clongriffin | Provider | Dublin Bus |
Type | Distance | Stop | Route | Destination | Provider | ||||||
|---|---|---|---|---|---|---|---|---|---|---|---|
| Type | Bus | Distance | 260m | Stop | Killester Avenue | Route | 42n | Destination | Portmarnock | Provider | Nitelink, Dublin Bus |
| Type | Bus | Distance | 260m | Stop | Killester Avenue | Route | 27b | Destination | Castletimon | Provider | Dublin Bus |
| Type | Bus | Distance | 260m | Stop | Killester Avenue | Route | 27b | Destination | Harristown | Provider | Dublin Bus |
| Type | Bus | Distance | 260m | Stop | Killester Avenue | Route | 27x | Destination | Clare Hall | Provider | Dublin Bus |
| Type | Bus | Distance | 260m | Stop | Killester Avenue | Route | 42 | Destination | Portmarnock | Provider | Dublin Bus |
| Type | Bus | Distance | 260m | Stop | Killester Avenue | Route | 27 | Destination | Clare Hall | Provider | Dublin Bus |
| Type | Bus | Distance | 260m | Stop | Killester Avenue | Route | 27b | Destination | Coolock Lane | Provider | Dublin Bus |
Video
BER Details

BER No: 116783598
Energy Performance Indicator: 221.16 kWh/m2/yr
Statistics
01/05/2024
Entered/Renewed
2,554
Property Views
Check off the steps to purchase your new home
Use our Buying Checklist to guide you through the whole home-buying journey.

Similar properties
€415,000
25 Clanmahon Road, Donnycarney, Donnycarney, Dublin 5, D05EF103 Bed · 1 Bath · Terrace€420,000
10 Ardbeg Road, Artane, Dublin 5, D05HD213 Bed · 1 Bath · Terrace€425,000
1 Ardmore Crescent, Artane, Dublin 5, D05K1E23 Bed · 1 Bath · Semi-D€425,000
54 Beauvale Park, Artane, Dublin 5, D05W0X83 Bed · 2 Bath · Semi-D
€435,000
40 Ardmore Crescent, Artane, Dublin 5, D05H5X03 Bed · 2 Bath · Semi-D€435,000
8 Maryfield Crescent, Artane, Dublin 5, D05Y1F33 Bed · 1 Bath · End of Terrace€440,000
42 Collins Avenue East, Killester, Killester, Dublin 5, D05K5773 Bed · 1 Bath · Terrace€450,000
130 Elm Mount Avenue, Beaumont, Dublin 9, D09VH633 Bed · 1 Bath · Semi-D€450,000
28 Maryfield Drive, Artane, Dublin 5, D05W6823 Bed · 3 Bath · End of Terrace€450,000
1 Artane Cottages Lower, Malahide Road, Malahide, Co. Dublin, D05K0Y23 Bed · 1 Bath · Bungalow€460,000
31 Hazel Road, Donnycarney, Donnycarney, Dublin 9, D09T2V53 Bed · 2 Bath · End of Terrace€465,000
51 Hazelwood Park, Artane, Artane, Dublin 5, D05X9P73 Bed · 1 Bath · Terrace
Daft ID: 119310529


Barry O`Driscoll
01 8336335Thinking of selling?
Ask your agent for an Advantage Ad
- • Top of Search Results with Bigger Photos
- • More Buyers
- • Best Price

Home Insurance
Quick quote estimator
