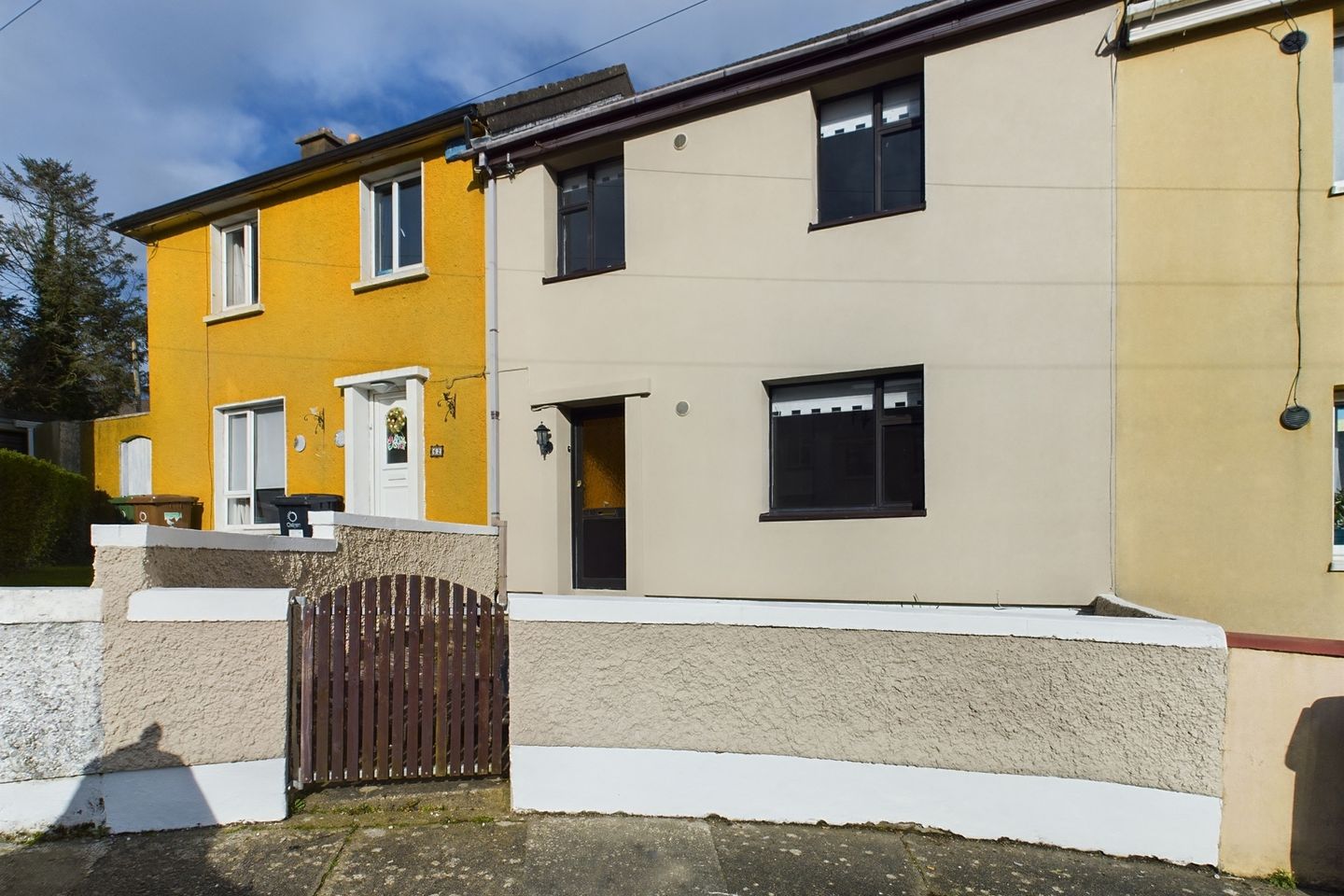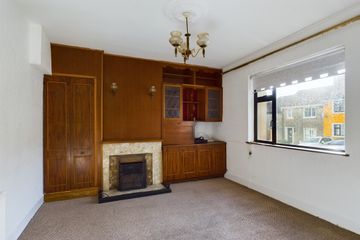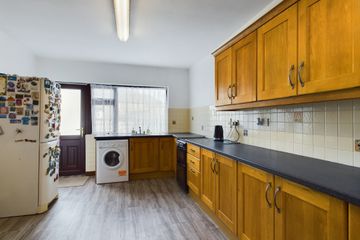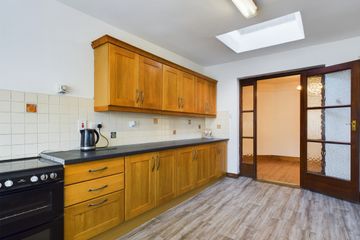


+10

14
63 Rockenham, Ferrybank, Co. Waterford, X91NX9R
€190,000
3 Bed
1 Bath
90 m²
Terrace
Description
- Sale Type: For Sale by Private Treaty
- Overall Floor Area: 90 m²
No. 63 Rockenham is a 1950's 3 bedroom terraced home that was extended to comprise 3 reception rooms on the ground floor, a large kitchen and walled in front and rear gardens. The floor area extends to a spacious 966 sq.ft and contains entrance hall, reception room, diningroom, kitchen, office, bathroom and 3 bedrooms at first floor level. The size and layout of the property make this the perfect canvas for a beautiful decoration project for its new owners. An added bonus is that the external walls were cladded with insulation and there is an oil fired central heating system.
Rockenham is a well regarded mature residential area in Ferrybank, a well serviced community suburb to the North of Rice bridge and only minutes from Waterford City centre. Ferrybank is adjacent to the Waterford North Quays, one of Irelands top 10 projects for a spectacular 8.3 ha Quayside development to include a pedestrian bridge linking the Quay and the City Centre. A new bus/train station is is scheduled at the Rockshire Road junction for 2026. The new South East Greenway, linking Waterford and New Ross, will be located in the vicinity and will make a fantastic leisure addition to the area. Rockenham is a ideally placed for convenience, close to the Rail station, the M9 and N24 interchange and minutes from the City centre.
This property offers a spacious layout and walled in gardens that are perfect for a growing family or young couple looking for their first home. The property is currently on the market for €190,000, and with so many attractive features it is bound to create a lot of interest. This is an ideal opportunity to acquire a lovely home with in one of Ireland's best lifestyle locations
ACCOMMODATION
Entrance hallway 4.04m (13'3") x 1.87m (6'2")
Laminate wood flooring.
Living room 3.33m (10'11") x 3.58m (11'9")
Carpeted flooring, built in wall unit and feature fire place.
Dining room 2.52m (8'3") x 3.97m (13'0")
Double doors lead to the kitchen, laminate wood flooring.
Kitchen 4.78m (15'8") x 3.26m (10'8")
Quality fitted kitchen with back door leading to the rear garden and double doors to the dining room.
Office / Playroom 3.7m (12'2") x 2.31m (7'7")
Carpeted flooring.
FIRST FLOOR
Landing 2.25m (7'5") x 0.92m (3'0") Carpeted flooring.
Bedroom 1 3.51m (11'6") x 3.29m (10'10")
Carpeted flooring and fitted wardrobes.
Bedroom 2 2.4m (7'10") x 3.98m (13'1")
Fitted wardrobes and carpeted flooring.
Bedroom 3 2.52m (8'3") x 2.39m (7'10") Fitted wardrobes and carpeted flooring.
Bathroom 1.76m (5'9") x 1.86m (6'1")
W.C, W.H.B, Electric shower and floor tiles.
FEATURES
Three bedroom terrace home with 3 reception rooms and walled in gardens.
Superb location in mature residential area
SERVICES
Mains water, electiricty and sewerage.
Oil fired central heating

Can you buy this property?
Use our calculator to find out your budget including how much you can borrow and how much you need to save
Property Features
- Large three bedroom terrace home with ground floor extension
- Mature location minutes from Waterford City Centre
Map
Map
Local AreaNEW

Learn more about what this area has to offer.
School Name | Distance | Pupils | |||
|---|---|---|---|---|---|
| School Name | St Mary's Boys National School Ferrybank | Distance | 250m | Pupils | 206 |
| School Name | Our Lady Of Good Counsel Girls National School | Distance | 310m | Pupils | 196 |
| School Name | St Josephs Special Sch | Distance | 1.2km | Pupils | 109 |
School Name | Distance | Pupils | |||
|---|---|---|---|---|---|
| School Name | St Stephen's De La Salle Boys National School | Distance | 1.2km | Pupils | 393 |
| School Name | Waterpark National School | Distance | 1.3km | Pupils | 236 |
| School Name | St Declan's National School | Distance | 1.5km | Pupils | 406 |
| School Name | Christ Church National School | Distance | 1.6km | Pupils | 137 |
| School Name | Newtown Junior School | Distance | 1.6km | Pupils | 119 |
| School Name | Mount Sion Primary School | Distance | 1.7km | Pupils | 360 |
| School Name | Our Lady Of Mercy Senior School | Distance | 1.7km | Pupils | 295 |
School Name | Distance | Pupils | |||
|---|---|---|---|---|---|
| School Name | Abbey Community College | Distance | 470m | Pupils | 988 |
| School Name | Waterpark College | Distance | 1.3km | Pupils | 551 |
| School Name | De La Salle College | Distance | 1.6km | Pupils | 1090 |
School Name | Distance | Pupils | |||
|---|---|---|---|---|---|
| School Name | Mount Sion Cbs Secondary School | Distance | 1.6km | Pupils | 424 |
| School Name | Our Lady Of Mercy Secondary School | Distance | 1.8km | Pupils | 497 |
| School Name | Newtown School | Distance | 1.8km | Pupils | 396 |
| School Name | Presentation Secondary School | Distance | 2.4km | Pupils | 432 |
| School Name | St Angela's Secondary School | Distance | 2.5km | Pupils | 972 |
| School Name | St Paul's Community College | Distance | 3.0km | Pupils | 710 |
| School Name | Gaelcholáiste Phort Láirge | Distance | 4.4km | Pupils | 177 |
Type | Distance | Stop | Route | Destination | Provider | ||||||
|---|---|---|---|---|---|---|---|---|---|---|---|
| Type | Bus | Distance | 140m | Stop | Grotto | Route | 617 | Destination | Lyons Bar | Provider | J.j Kavanagh & Sons |
| Type | Bus | Distance | 140m | Stop | Grotto | Route | 607 | Destination | Abbey Park | Provider | J.j Kavanagh & Sons |
| Type | Bus | Distance | 170m | Stop | Fountain Street | Route | 40 | Destination | Wexford | Provider | Bus Éireann |
Type | Distance | Stop | Route | Destination | Provider | ||||||
|---|---|---|---|---|---|---|---|---|---|---|---|
| Type | Bus | Distance | 170m | Stop | Fountain Street | Route | 40 | Destination | Rosslare Harbour | Provider | Bus Éireann |
| Type | Bus | Distance | 340m | Stop | Ferrybank | Route | 40 | Destination | Waterford | Provider | Bus Éireann |
| Type | Bus | Distance | 360m | Stop | Fairways | Route | 627 | Destination | Sallypark | Provider | J.j Kavanagh & Sons |
| Type | Bus | Distance | 370m | Stop | Fountain Street | Route | 607 | Destination | Abbey Park | Provider | J.j Kavanagh & Sons |
| Type | Bus | Distance | 370m | Stop | Fountain Street | Route | 617 | Destination | Lyons Bar | Provider | J.j Kavanagh & Sons |
| Type | Bus | Distance | 400m | Stop | Fountain Street | Route | 617 | Destination | Ballygunner | Provider | J.j Kavanagh & Sons |
| Type | Bus | Distance | 400m | Stop | Fountain Street | Route | 617 | Destination | Waterford Hospital | Provider | J.j Kavanagh & Sons |
Virtual Tour
BER Details

BER No: 103542346
Energy Performance Indicator: 275.01 kWh/m2/yr
Statistics
23/04/2024
Entered/Renewed
3,830
Property Views
Check off the steps to purchase your new home
Use our Buying Checklist to guide you through the whole home-buying journey.

Similar properties
€179,000
3 Christendom Mews, Ferrybank, Co. Waterford, X91W3PC3 Bed · 2 Bath · TerraceAMV: €180,000
19 Poleberry, Waterford, Waterford City, Co. Waterford, X91YXW93 Bed · 1 Bath · Terrace€190,000
12 Christendom Mews, Abbeylands, Ferrybank, Co. Waterford, X91CH6R3 Bed · 3 Bath · End of Terrace€195,000
Rocklands, Gracedieu Road, Waterford City, Co. Waterford, X91FR1E3 Bed · 1 Bath · Semi-D
AMV: €200,000
51 Carn Glas Way, Gracedieu, Co. Waterford, X91HK7W3 Bed · 2 Bath · End of Terrace€200,000
6 Christendom Avenue, Abbeylands, Ferrybank, Co. Waterford, X91W2FR3 Bed · 3 Bath · Terrace€219,000
20 The Lawn, Clover Meadows, Ferrybank, X91E2RK3 Bed · 3 Bath · Semi-D€220,000
31 Morley Terrace, Gracedieu, Co. Waterford, X91W74C3 Bed · 2 Bath · Terrace€220,000
3 Saint Carthages Avenue, Waterford, Waterford City, Co. Waterford, X91X28V3 Bed · 1 Bath · Terrace€240,000
8 Magenta Mews, Grange Manor, Waterford City, Co. Waterford, X91C2W43 Bed · 2 Bath · Semi-D€250,000
14 Cremore Close, Grange Manor, Waterford City, Co. Waterford, X91W8H13 Bed · 2 Bath · Semi-D€255,000
2 Springfield, Summer Hill, Waterford City, Co. Waterford, X91DFP83 Bed · 1 Bath · Terrace
Daft ID: 119262914


Sales department
051-330465Thinking of selling?
Ask your agent for an Advantage Ad
- • Top of Search Results with Bigger Photos
- • More Buyers
- • Best Price

Home Insurance
Quick quote estimator
