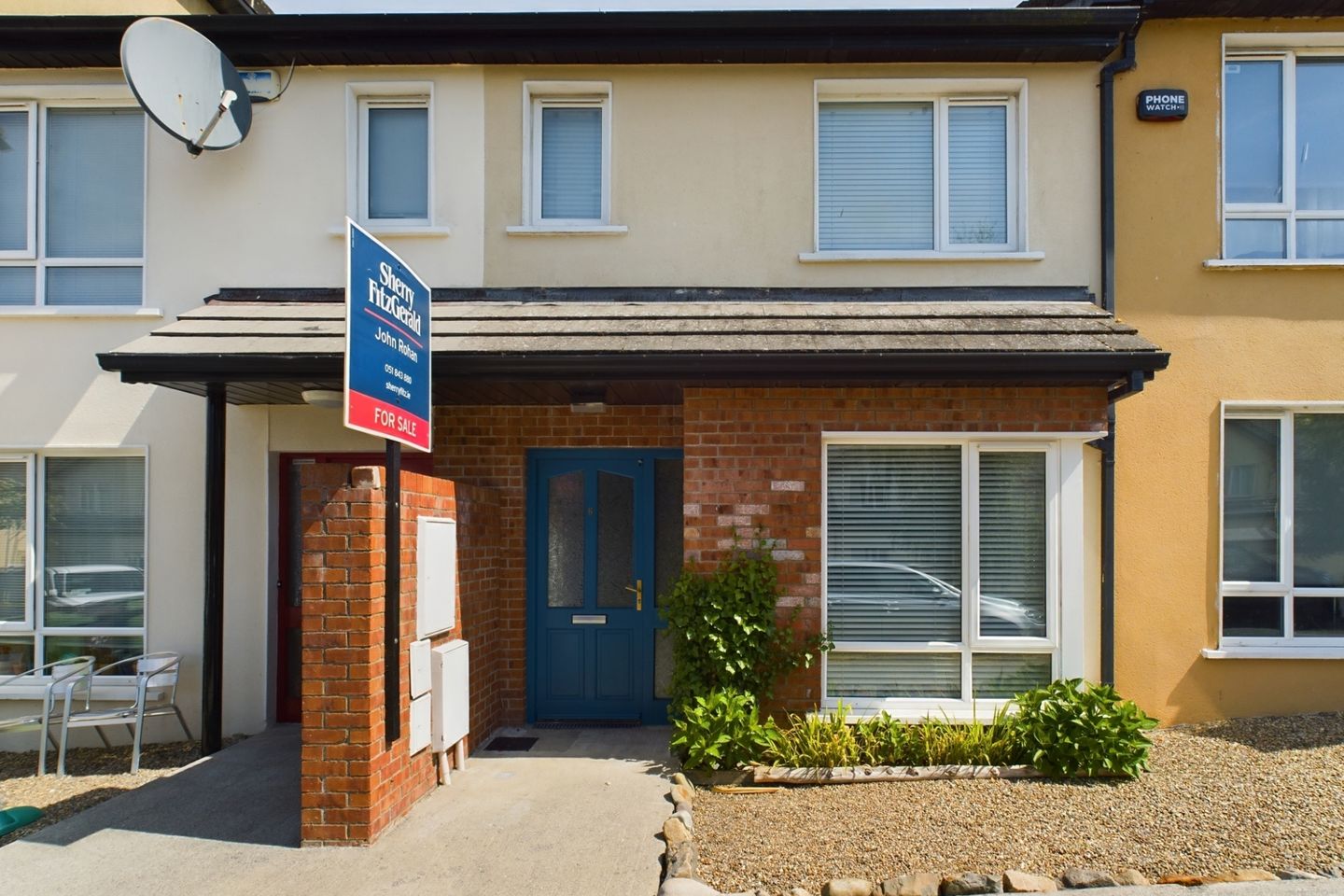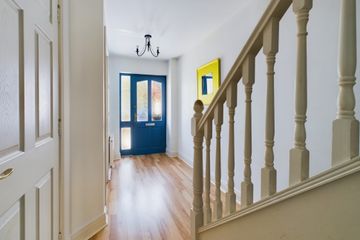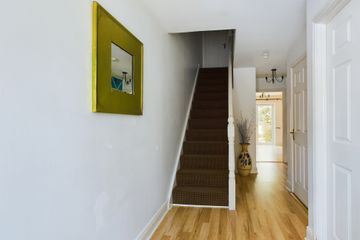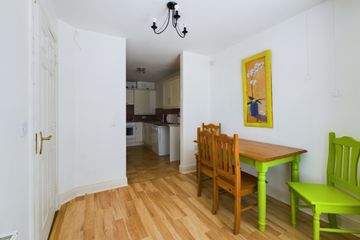



6 Christendom Avenue, Abbeylands, Ferrybank
€200,000
- Price per m²:€2,310
- Estimated Stamp Duty:€2,000
- Selling Type:By Private Treaty
- BER No:103161451
- Energy Performance:127.73 kWh/m2/yr
About this property
Description
Sherry Fitzgerald John Rohan is delighted to bring number 6 Christendom Avenue, Ferrybank to market, a mid-terrace property located in a quiet residential estate. Christendom is an attractive development off the Abbey Road, in Ferrybank. A regular bus service operates from the entrance of the estate to the city centre and beyond to Ardkeen and Ballygunner. Otherwise, the city centre is a 5 minute drive in normal traffic conditions. Ferrybank village and ALDI are nearby, as well as three schools, GAA club, soccer club, Waterford Golf course and the N25/N24/M9 interchange, which provides speedy access to the national road network. Ferrybank Village,is home to a broad range of amenities and services including craft butchers, take-away food outlets, off licence and pub. New Ross, and its' new by-pass is also only 20 minutes away. The property comprises of a 2-storey, 3-bedroom mid-terrace property. The ground floor features a bright hallway with a guest WC located under the stairs and a cloakroom. There is a kitchen/diner located to the front of the house and a large reception room to the rear which spans the full width of the property. Double doors lead out into an enclosed, well-kept back garden. The first floor holds master bedroom with en-suite and fitted wardrobe, two additional bedrooms and family bathroom. Additional features include: gas-fired central heating, PVC double-glazed windows throughout and communal street parking to the front of the property. Hallway 4.88m x 1.62m. Laminate floor; cloak room Dining Area 3.09m x 2.64m. Laminate floor; blinds; open-plan to kitchen Kitchen 3.41m x 1.76m. Linoleum floor; fitted kitchen units; tiled backsplash Cloak Room 1.26m x 0.49m. Concrete floor; built in shelf; clothes rail Downstairs WC 1.57m x 1.34m. Linoleum floor; WC; WHB Living Room 4.04m x 4.40m. Laminate floor; double doors to rear Landing 3.94m x 1.94m. Carpet stairs & landing Master Bedroom 3.93m x 3.33m. Carpet; fitted wardrobe; blinds; en-suite En-Suite 2.31m x 0.90m. Linoleum floor; WC; WHB; shower; blinds Main Bathroom 2.15m x 2.35m. Linoleum floor; WC; WHB; bath; shower Bedroom 2 4.08m x 2.37m. Carpet; blinds Bedroom 3 2.96m x 1.95m. carpet; blinds
The local area
The local area
Sold properties in this area
Stay informed with market trends
Local schools and transport

Learn more about what this area has to offer.
School Name | Distance | Pupils | |||
|---|---|---|---|---|---|
| School Name | Our Lady Of Good Counsel Girls National School | Distance | 630m | Pupils | 198 |
| School Name | St Mary's Boys National School Ferrybank | Distance | 720m | Pupils | 213 |
| School Name | Waterpark National School | Distance | 860m | Pupils | 237 |
School Name | Distance | Pupils | |||
|---|---|---|---|---|---|
| School Name | Newtown Junior School | Distance | 1.2km | Pupils | 113 |
| School Name | St Josephs Special Sch | Distance | 1.2km | Pupils | 100 |
| School Name | St Declan's National School | Distance | 1.3km | Pupils | 415 |
| School Name | Christ Church National School | Distance | 1.3km | Pupils | 123 |
| School Name | Scoil Naomh Eoin Le Dia | Distance | 1.4km | Pupils | 245 |
| School Name | St Stephen's De La Salle Boys National School | Distance | 1.5km | Pupils | 375 |
| School Name | Mount Sion Primary School | Distance | 1.8km | Pupils | 359 |
School Name | Distance | Pupils | |||
|---|---|---|---|---|---|
| School Name | Abbey Community College | Distance | 400m | Pupils | 998 |
| School Name | Waterpark College | Distance | 930m | Pupils | 589 |
| School Name | De La Salle College | Distance | 1.2km | Pupils | 1031 |
School Name | Distance | Pupils | |||
|---|---|---|---|---|---|
| School Name | Newtown School | Distance | 1.3km | Pupils | 406 |
| School Name | Mount Sion Cbs Secondary School | Distance | 1.8km | Pupils | 469 |
| School Name | Our Lady Of Mercy Secondary School | Distance | 2.2km | Pupils | 498 |
| School Name | St Angela's Secondary School | Distance | 2.3km | Pupils | 958 |
| School Name | Presentation Secondary School | Distance | 2.5km | Pupils | 413 |
| School Name | St Paul's Community College | Distance | 3.2km | Pupils | 760 |
| School Name | Gaelcholáiste Phort Láirge | Distance | 4.3km | Pupils | 158 |
Type | Distance | Stop | Route | Destination | Provider | ||||||
|---|---|---|---|---|---|---|---|---|---|---|---|
| Type | Bus | Distance | 680m | Stop | Ferrybank | Route | 40 | Destination | Waterford | Provider | Bus Éireann |
| Type | Bus | Distance | 720m | Stop | Rockenham | Route | 40 | Destination | Wexford | Provider | Bus Éireann |
| Type | Bus | Distance | 720m | Stop | Rockenham | Route | 40 | Destination | Rosslare Harbour | Provider | Bus Éireann |
Type | Distance | Stop | Route | Destination | Provider | ||||||
|---|---|---|---|---|---|---|---|---|---|---|---|
| Type | Bus | Distance | 730m | Stop | Rockenham | Route | 617 | Destination | Lyons Bar | Provider | J.j Kavanagh & Sons |
| Type | Bus | Distance | 730m | Stop | Rockenham | Route | 607 | Destination | Abbey Park | Provider | J.j Kavanagh & Sons |
| Type | Bus | Distance | 780m | Stop | Árd Daire | Route | 607 | Destination | Abbey Park | Provider | J.j Kavanagh & Sons |
| Type | Bus | Distance | 780m | Stop | Árd Daire | Route | 617 | Destination | Lyons Bar | Provider | J.j Kavanagh & Sons |
| Type | Bus | Distance | 780m | Stop | Árd Daire | Route | 617 | Destination | Ballygunner | Provider | J.j Kavanagh & Sons |
| Type | Bus | Distance | 780m | Stop | Árd Daire | Route | 607 | Destination | Ballygunner | Provider | J.j Kavanagh & Sons |
| Type | Bus | Distance | 780m | Stop | Árd Daire | Route | 617 | Destination | Waterford Hospital | Provider | J.j Kavanagh & Sons |
Your Mortgage and Insurance Tools
Check off the steps to purchase your new home
Use our Buying Checklist to guide you through the whole home-buying journey.
Budget calculator
Calculate how much you can borrow and what you'll need to save
BER Details
BER No: 103161451
Energy Performance Indicator: 127.73 kWh/m2/yr
Ad performance
- Date listed01/06/2023
- Views21,500
- Potential views if upgraded to an Advantage Ad35,045
Similar properties
€180,000
40 The Glen, Waterford, Waterford City Centre, X91R9CT3 Bed · 2 Bath · End of Terrace€185,000
3 Lower Yellow Road, Waterford, Waterford City Centre, X91YH9R4 Bed · 2 Bath · Terrace€190,000
4 Rockshire Terrace, Rockshire Road, Ferrybank, Waterford City, Co. Waterford, X91X89P3 Bed · 1 Bath · End of Terrace€195,000
72 Manor Street, Waterford City, Co. Waterford, X91Y7044 Bed · 2 Bath · House
€199,000
Apt. No., 7 Marine House, Canada Square, Waterford, X91R2543 Bed · 2 Bath · Apartment€200,000
8 O'Brien Street, Waterford, Waterford City Centre, X91V0YK4 Bed · 1 Bath · Terrace€210,000
47 St. Alphonsus Road, Waterford City, Co. Waterford, X91AE4Y3 Bed · 2 Bath · House€245,000
5 Railway Square, Waterford, Waterford City Centre, X91D5C33 Bed · 1 Bath · End of TerraceAMV: €247,500
5 Parnell Street, Waterford City, Co. Waterford, X91XP804 Bed · 4 Bath · TerraceAMV: €250,000
55 O'Connell Street, Waterford City Centre, X91AD923 Bed · 3 Bath · Semi-D€285,000
2 Oak Ridge, Aylesbury Road, Ferrybank, Co. Waterford, X91XH9Y3 Bed · 3 Bath · Semi-D€295,000
9 Rockfield Park, Waterford City, Co. Waterford, X91D1RR3 Bed · 2 Bath · Semi-D
Daft ID: 116500596

