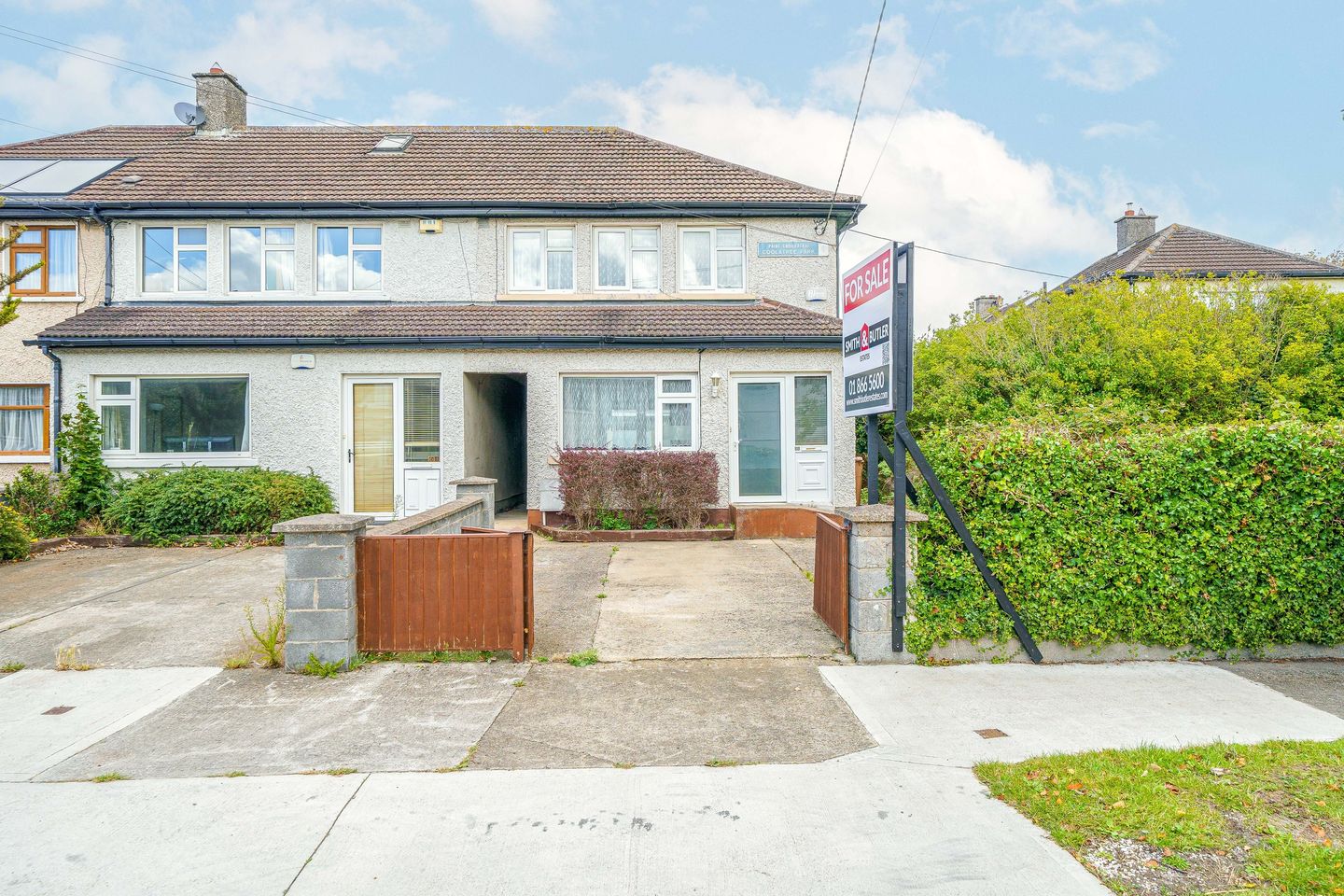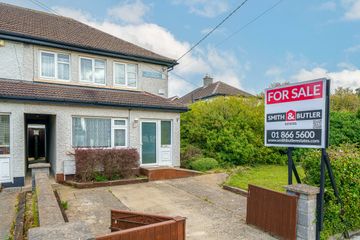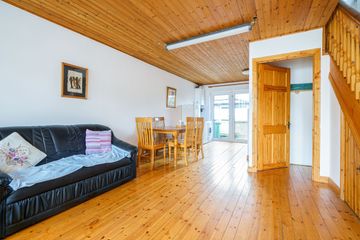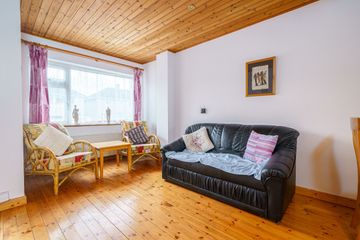



66 Coolatree Park, Beaumont, Beaumont, Dublin 9, D09VF34
€395,000
- Price per m²:€5,130
- Estimated Stamp Duty:€3,950
- Selling Type:By Private Treaty
About this property
Highlights
- Open Plan Living / Dining
- Superb Mature Neighborhood
- Spacious Accommodation Spanning 77Sqm
- Large Side Garden with Potential to Develop Subject to Planning
- 2 x Bathrooms
Description
Smith & Butler Estates are delighted to bring to the market this charming 3-bedroom, 2-bathroom end-of-terrace home spanning 77 sqm, situated in a quiet, mature suburban neighborhood. This enviable property enjoys the benefit of a large, secluded side garden, offering both privacy and potential for future development (Subject to PP). As you enter, you are greeted by a spacious open-plan living and dining area with solid wood floors, creating a warm and inviting atmosphere. The living space seamlessly connects to the fully fitted kitchen at the rear, which features French doors that open onto a rear patio. Beyond the patio is a versatile block-built shed that, with some effort and care, could be transformed into the perfect home office. The ground floor also includes a convenient downstairs bathroom. Upstairs, a bright and airy landing illuminated by a gable window leads to three generously sized bedrooms, all well-proportioned for family living. The first floor is completed by a family bathroom featuring a bath/shower combination, W.C., and wash basin. Located in a mature suburban neighborhood, 66 Coolatree Park is close to local shops, excellent public transport options providing a 30-minute commute to Dublin city center, and just a 2-minute walk from a green space with community gardens. This property is move-in-ready, making it ideal for those seeking a modern and convenient home in a tranquil setting. Accommodation Foyer- 1.89 x 1.29m Sold wood floor and spot lighting. Living- 4.39 x 4.07m Solid wood floor coverings, spot lighting and access top understairs storage. Dining-2.43 x 4.25m Space for large family dining table with spot lighting over. kitchen-1.94 x 2.45m Galley style kitchen with a large selection of, solid wood, wall and floor mounted kitchen units. Gas hob and integrated cooker, fully tiled backsplash with multiple wall sockets and plumbed for washing machine. Bathroom - 1.85 x 1.33m Solid wood floor coverings with w.c and w.b. Hall - 1.88 x 2.80m Gable end window and carpeted floor coverings. Bath- 1.88 x 1.70m Tiled backsplash and bath and shower surround. Solid wood floor coverings, w.c, w.b and bath shower combination. Master Bed- 3.70 x 3.56m Solid wood floor coverings, multiple socket points, large window with rear aspect. Bedroom- 3.70 x 3.36m Solid wood floor coverings , multiple socket points, two windows with front aspect. Bedroom-2.47 x 2.32m Single bedroom with solid wood floor coverings and front aspect. Externally: Gated front driveway with lawns front and side garden with mature hedging. The rear garden low maintenance and features a block built shed to the rear. Note: All measurements are approximate, and photographs are for guidance only. We have not tested any apparatus, fixtures, fittings, or services. Interested parties should conduct their own inspections. Online offers are available at www.smithbutlerestates.com.
The local area
The local area
Sold properties in this area
Stay informed with market trends
Local schools and transport

Learn more about what this area has to offer.
School Name | Distance | Pupils | |||
|---|---|---|---|---|---|
| School Name | St Paul's Special School | Distance | 250m | Pupils | 54 |
| School Name | St. Fiachra's Junior School | Distance | 370m | Pupils | 582 |
| School Name | St Fiachras Sns | Distance | 510m | Pupils | 633 |
School Name | Distance | Pupils | |||
|---|---|---|---|---|---|
| School Name | Beaumont Hospital School | Distance | 810m | Pupils | 7 |
| School Name | Holy Child National School | Distance | 890m | Pupils | 495 |
| School Name | Gaelscoil Cholmcille | Distance | 910m | Pupils | 221 |
| School Name | Larkhill Boys National School | Distance | 990m | Pupils | 315 |
| School Name | St John Of God Artane | Distance | 1.0km | Pupils | 189 |
| School Name | St David's Boys National School | Distance | 1.0km | Pupils | 278 |
| School Name | Scoil Íde Girls National School | Distance | 1.1km | Pupils | 156 |
School Name | Distance | Pupils | |||
|---|---|---|---|---|---|
| School Name | Our Lady Of Mercy College | Distance | 160m | Pupils | 379 |
| School Name | Ellenfield Community College | Distance | 710m | Pupils | 103 |
| School Name | St. David's College | Distance | 1.2km | Pupils | 505 |
School Name | Distance | Pupils | |||
|---|---|---|---|---|---|
| School Name | Maryfield College | Distance | 1.3km | Pupils | 546 |
| School Name | St. Aidan's C.b.s | Distance | 1.4km | Pupils | 728 |
| School Name | Clonturk Community College | Distance | 1.4km | Pupils | 939 |
| School Name | Plunket College Of Further Education | Distance | 1.4km | Pupils | 40 |
| School Name | Coolock Community College | Distance | 1.6km | Pupils | 192 |
| School Name | Chanel College | Distance | 1.9km | Pupils | 466 |
| School Name | Dominican College Griffith Avenue. | Distance | 1.9km | Pupils | 807 |
Type | Distance | Stop | Route | Destination | Provider | ||||||
|---|---|---|---|---|---|---|---|---|---|---|---|
| Type | Bus | Distance | 250m | Stop | Shantalla Road | Route | 104 | Destination | Dcu Helix | Provider | Go-ahead Ireland |
| Type | Bus | Distance | 250m | Stop | Shantalla Road | Route | 16 | Destination | Dublin Airport | Provider | Dublin Bus |
| Type | Bus | Distance | 250m | Stop | Coolgreena Road | Route | 14 | Destination | Beaumont | Provider | Dublin Bus |
Type | Distance | Stop | Route | Destination | Provider | ||||||
|---|---|---|---|---|---|---|---|---|---|---|---|
| Type | Bus | Distance | 250m | Stop | Coolgreena Road | Route | 104 | Destination | Clontarf Station | Provider | Go-ahead Ireland |
| Type | Bus | Distance | 250m | Stop | Shantalla Road | Route | 104 | Destination | Clontarf Station | Provider | Go-ahead Ireland |
| Type | Bus | Distance | 250m | Stop | Shantalla Road | Route | 16 | Destination | O'Connell Street | Provider | Dublin Bus |
| Type | Bus | Distance | 250m | Stop | Shantalla Road | Route | 16 | Destination | Ballinteer | Provider | Dublin Bus |
| Type | Bus | Distance | 260m | Stop | Coolgreena Road | Route | 14 | Destination | D'Olier Street | Provider | Dublin Bus |
| Type | Bus | Distance | 260m | Stop | Coolgreena Road | Route | 104 | Destination | Dcu Helix | Provider | Go-ahead Ireland |
| Type | Bus | Distance | 260m | Stop | Coolgreena Road | Route | 14 | Destination | Dundrum Luas | Provider | Dublin Bus |
Your Mortgage and Insurance Tools
Check off the steps to purchase your new home
Use our Buying Checklist to guide you through the whole home-buying journey.
Budget calculator
Calculate how much you can borrow and what you'll need to save
A closer look
BER Details
Ad performance
- Views16,299
- Potential views if upgraded to an Advantage Ad26,567
Similar properties
€360,000
33 Adare Avenue, Coolock, Dublin 173 Bed · 1 Bath · End of Terrace€365,000
32 Cromcastle Green, Kilmore West, Dublin 5, D05H5933 Bed · 2 Bath · Terrace€370,000
14 The Crescent, Larch Hill, Santry, Dublin 9, D17RN693 Bed · 2 Bath · Duplex€375,000
Apartment 23, Beaumont Hall, Beaumont, Dublin 9, D09HT263 Bed · 2 Bath · Apartment
€375,000
65 Ballyshannon Road, Kilmore, Dublin 5, D05ND823 Bed · 2 Bath · Terrace€385,000
16b Dundaniel Road, Dublin 5, Kilmore, Dublin 5, D05A5X43 Bed · 1 Bath · Terrace€395,000
40 Adare Drive, Coolock, Dublin 17, D17PA893 Bed · 2 Bath · End of Terrace€395,000
59 Cromcastle Drive, Dublin 5, Kilmore, Dublin 5, D05YT683 Bed · 1 Bath · Terrace€395,000
72 Ardlea Road, Artane, Dublin 53 Bed · House€395,000
2 Glendun Road, Dublin 9, Whitehall, Dublin 9, D09P2203 Bed · 2 Bath · End of Terrace€395,000
61 Glentow Road, Whitehall, Dublin 9, D09CF653 Bed · End of Terrace€420,000
20 Kilmore Avenue, Kilmore, Dublin 5, D05P2C83 Bed · 1 Bath · Semi-D
Daft ID: 120050247

