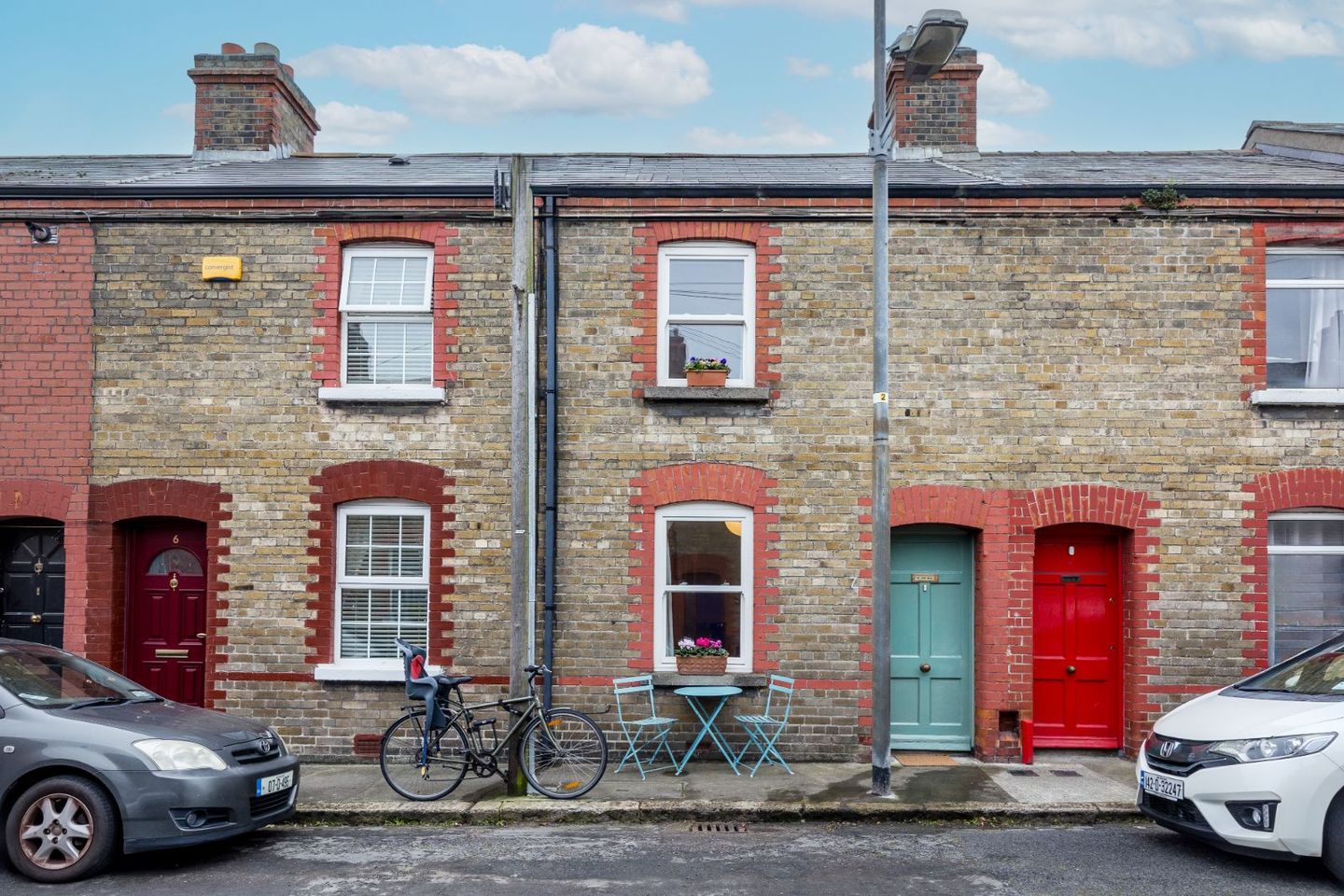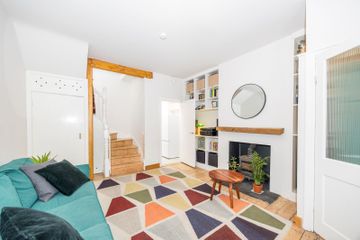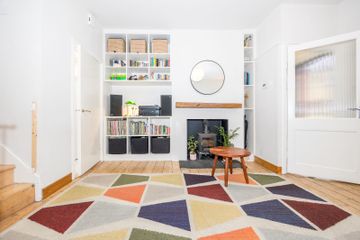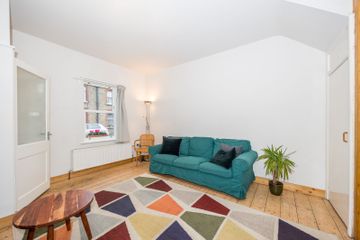



7 Finn Street, Dublin 7, Stoneybatter, Dublin 7, D07V4P6
€465,000
- Price per m²:€7,750
- Estimated Stamp Duty:€4,650
- Selling Type:By Private Treaty
- BER No:111285565
- Energy Performance:224.41 kWh/m2/yr
About this property
Highlights
- • Superb Location
- Extended Kitchen •
- West Facing to Rear
- 2 Double Bedrooms
- GFCH
Description
The Property Shop are delighted to bring No.7 Finn Street to the ever popular Stoneybatter Market. Lovingly maintained and upgraded by the current owners, the home benefits from Double Glazed Sash Windows to the front, has been internally dry lined, GFCH, stove fitted, new kitchen & refurbished shower room but still full of original features including high ceilings and original floors. The accommodation consists of living room, dine in kitchen, shower room while upstairs there are two double bedrooms. A small yard to the rear accessed from the kitchen. Finn Street is just minutes away from Stoneybatter village which offers a large range of cafes, bars & restaurants along with many independent shops and amenities. The area is well serviced by excellent public transport links including Dublin Bus cross city service, the Luas & Dublin Bikes. Also within walking distance is Smithfield Village, the City Centre, TU Dublin Campus at Grangegorman & Phoenix Park. This property in walk in condition is ideal for first time buyers or those who want to enjoy the benefits of City living but in a true urban village with a great community spirit and welcoming community. Viewing is by appointment only through our Manor Street office. Entrance Through the original hardwood door to small entrance hall leading to the living room. Living Room 4.22m (13'10") x 4.03m (13'3") Spacious living room with original wood flooring, stove, stairs rising, under stairs storage and built in shelving. Kitchen 4.03m (13'3") x 4.03m (13'3") Large dine in kitchen with newly fitted eye and floor level units, inset oven, gas hob, plumbed for laundry, tiled surround, Marmoleum flooring and access to the rear yard. Shower Room 1.9m (6'3") x 2.36m (7'9") Located just off the kitchen, with continuation of the Marmoleom flooring, tiled surround. Bedroom 1 2.6m (8'6") x 4m (13'1") A spacious double bedroom to the front of the property with original wood flooring. Bedroom 2 2.82m (9'3") x 3m (9'10") To the rear of the property with original wood flooring and built in wardrobe. Exterior 1.5m (4'11") x 1.8m (5'11") West facing rear yard. On street resident`s disc parking to the front. Area Approx 60.4 Sq M /650 Sq Ft Offers SHOULD YOU WISH TO MAKE AN OFFER PLEASE EMAIL ALONG WITH PROOF OF FUND OR MORTGAGE AIP TO offers@propertyshopmanorst.ie
The local area
The local area
Sold properties in this area
Stay informed with market trends
Local schools and transport

Learn more about what this area has to offer.
School Name | Distance | Pupils | |||
|---|---|---|---|---|---|
| School Name | St Gabriels National School | Distance | 130m | Pupils | 176 |
| School Name | Dublin 7 Educate Together | Distance | 450m | Pupils | 513 |
| School Name | Stanhope Street Primary School | Distance | 660m | Pupils | 400 |
School Name | Distance | Pupils | |||
|---|---|---|---|---|---|
| School Name | An Cosan Css | Distance | 800m | Pupils | 29 |
| School Name | Scoil Na Mbrathar Boys Senior School | Distance | 950m | Pupils | 129 |
| School Name | Christ The King Junior Girls School | Distance | 1.2km | Pupils | 40 |
| School Name | Christ The King Senior School | Distance | 1.3km | Pupils | 77 |
| School Name | Christ The King Boys National School | Distance | 1.3km | Pupils | 101 |
| School Name | Henrietta Street School | Distance | 1.3km | Pupils | 20 |
| School Name | Gaelscoil Bharra | Distance | 1.3km | Pupils | 214 |
School Name | Distance | Pupils | |||
|---|---|---|---|---|---|
| School Name | St Josephs Secondary School | Distance | 590m | Pupils | 238 |
| School Name | The Brunner | Distance | 1.0km | Pupils | 219 |
| School Name | James' Street Cbs | Distance | 1.4km | Pupils | 220 |
School Name | Distance | Pupils | |||
|---|---|---|---|---|---|
| School Name | Coláiste Mhuire | Distance | 1.4km | Pupils | 256 |
| School Name | Mount Carmel Secondary School | Distance | 1.5km | Pupils | 398 |
| School Name | St Declan's College | Distance | 1.8km | Pupils | 653 |
| School Name | Cabra Community College | Distance | 1.8km | Pupils | 260 |
| School Name | Belvedere College S.j | Distance | 1.9km | Pupils | 1004 |
| School Name | St Patricks Cathedral Grammar School | Distance | 2.0km | Pupils | 302 |
| School Name | St Vincents Secondary School | Distance | 2.0km | Pupils | 409 |
Type | Distance | Stop | Route | Destination | Provider | ||||||
|---|---|---|---|---|---|---|---|---|---|---|---|
| Type | Bus | Distance | 220m | Stop | Holy Family Church | Route | 37 | Destination | Bachelor's Walk | Provider | Dublin Bus |
| Type | Bus | Distance | 220m | Stop | Holy Family Church | Route | N2 | Destination | Heuston Station | Provider | Go-ahead Ireland |
| Type | Bus | Distance | 220m | Stop | Holy Family Church | Route | 37 | Destination | Wilton Terrace | Provider | Dublin Bus |
Type | Distance | Stop | Route | Destination | Provider | ||||||
|---|---|---|---|---|---|---|---|---|---|---|---|
| Type | Bus | Distance | 300m | Stop | Aughrim Court | Route | N2 | Destination | Heuston Station | Provider | Go-ahead Ireland |
| Type | Bus | Distance | 300m | Stop | Aughrim Court | Route | 37 | Destination | Wilton Terrace | Provider | Dublin Bus |
| Type | Bus | Distance | 300m | Stop | Aughrim Court | Route | 37 | Destination | Bachelor's Walk | Provider | Dublin Bus |
| Type | Bus | Distance | 320m | Stop | Oxmantown Road | Route | 11b | Destination | Phoenix Pk | Provider | Dublin Bus |
| Type | Bus | Distance | 320m | Stop | Oxmantown Road | Route | 11 | Destination | Phoenix Pk | Provider | Dublin Bus |
| Type | Bus | Distance | 330m | Stop | Aughrim Street | Route | 37 | Destination | Wilton Terrace | Provider | Dublin Bus |
| Type | Bus | Distance | 330m | Stop | Aughrim Street | Route | N2 | Destination | Heuston Station | Provider | Go-ahead Ireland |
Your Mortgage and Insurance Tools
Check off the steps to purchase your new home
Use our Buying Checklist to guide you through the whole home-buying journey.
Budget calculator
Calculate how much you can borrow and what you'll need to save
A closer look
BER Details
BER No: 111285565
Energy Performance Indicator: 224.41 kWh/m2/yr
Ad performance
- Date listed15/10/2025
- Views3,702
- Potential views if upgraded to an Advantage Ad6,034
Similar properties
€425,000
4 Stanhope Street, Stoneybatter, Dublin 7, D07A9C32 Bed · 1 Bath · End of Terrace€425,000
1 Riverbank House, South Circular Road, Islandbridge, Dublin 8, D08KN772 Bed · 1 Bath · Apartment€425,000
34 Annamoe Terrace, Dublin 7, North Circular Road, Dublin 7, D07PN4T2 Bed · 1 Bath · Terrace€425,000
28 Thomas Court, Dublin 8, D08FX7E2 Bed · 1 Bath · Terrace
€425,000
12 Innisfallen Parade, Phibsboro, Dublin 7, D07PK592 Bed · 1 Bath · House€425,000
49 Southgate, The Coombe, Dublin 8, D08PT862 Bed · 1 Bath · Apartment€440,000
Apartment 46, Block C, Smithfield Market, Smithfield, Dublin 7, D07K0912 Bed · 2 Bath · Apartment€445,000
7A Basin View, The Liberties, Dublin 83 Bed · 2 Bath · Terrace€449,000
Apartment 57, Block C, Smithfield Market, Smithfield, Dublin 7, D07RR792 Bed · 2 Bath · ApartmentAMV: €450,000
Apartment 89, Block C, Smithfield Market, Smithfield, Dublin 7, D07YW102 Bed · 2 Bath · Apartment€450,000
Apartment 69, Block G, The Malthouse, The Coombe, Dublin 8, D08H2C83 Bed · 2 Bath · Apartment€450,000
115 Oxmantown Road, Stoneybatter, Dublin 7, D07K7W92 Bed · 1 Bath · Terrace
Daft ID: 16321292

