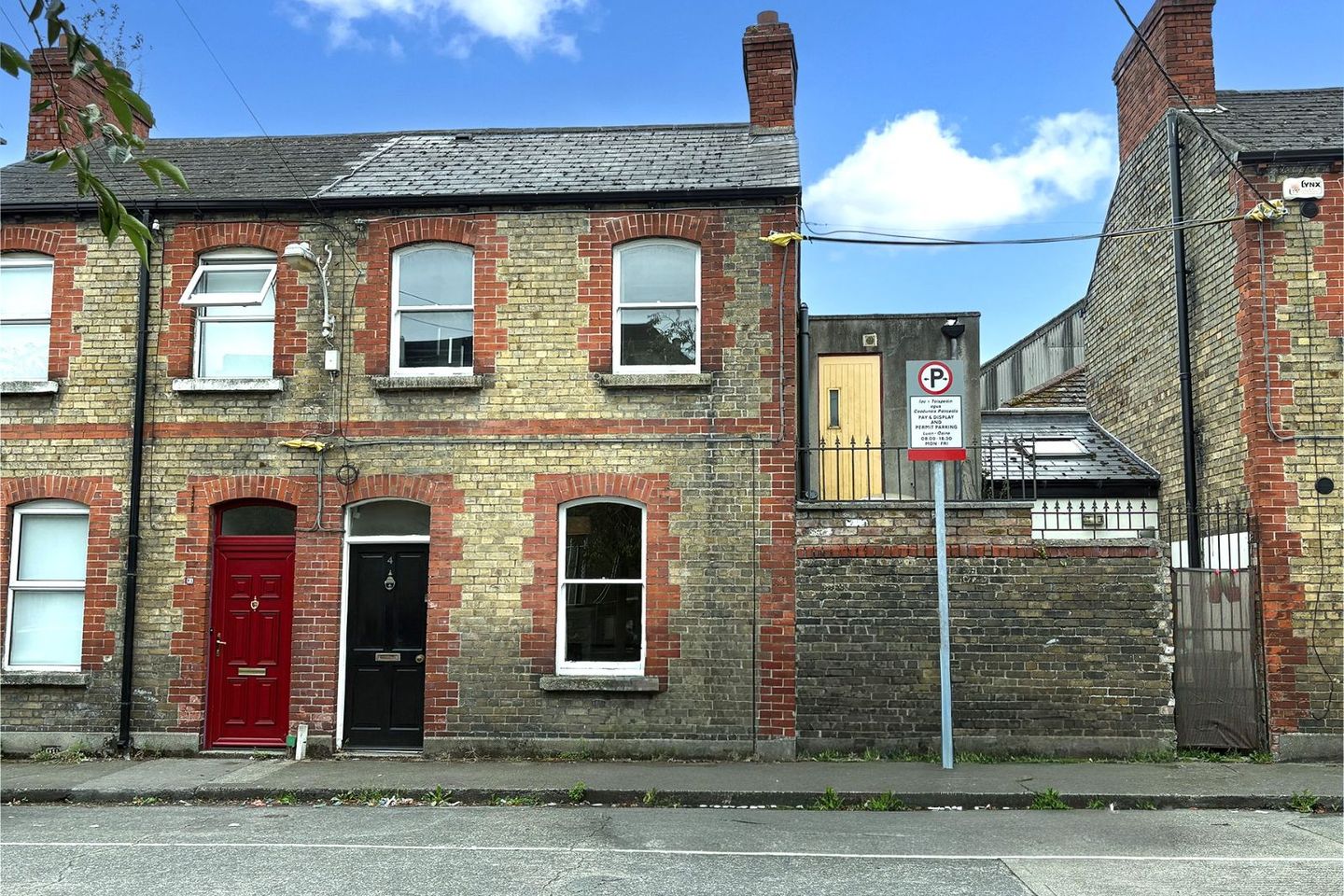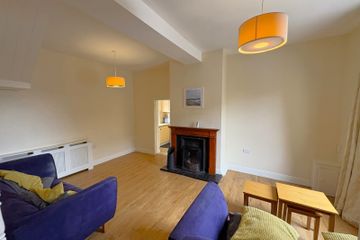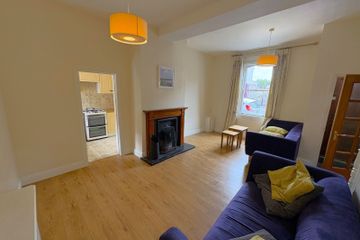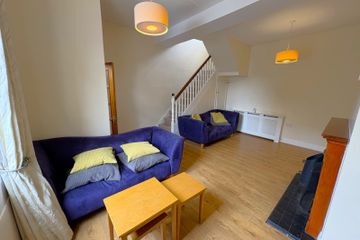



4 Stanhope Street, Stoneybatter, Dublin 7, D07A9C3
€425,000
- Price per m²:€6,159
- Estimated Stamp Duty:€4,250
- Selling Type:By Private Treaty
About this property
Highlights
- Highly Sought After Location
- Walking Distance To City Centre
- Gas Heating & Open Fire
- Quiet Cul-De-Sac
- Extended To The Side
Description
Dowling Property is delighted to present to the market this charming, 2 bedroom house for sale. Tucked away in a quiet cul-de-sac, this extended home is presented in good decorative order and extends to c.69 sq. mt. It features a large and well proportioned sitting room with generous seized ceilings of c.2.96 meters high. This city home benefits from an extended ground floor kitchen and extended bathroom upstairs with door leading to roof top. The heating is gas and is accompanied by an open fireplace. The master bedroom is very spacious and boasts 2 large windows making the bedroom light filled. The location is simply 1st class with Grangegorman T.U. just a c.5 minute walk away. The nearest Luas stop is just c.500 meters away and Dublin's City Centre is within walking distance. Stoneybatter has been voted one of the "coolest neighbourhoods in the world" so make no.4 Stanhope Street is top of your house hunting list, as the property is chain free and ready to go. The accommodation, which is well laid out comprises of entrance porch, living room and kitchen/dining room. Upstairs are 2 bedrooms (1 double, 1 single) and large bathroom. All amenities are on your door including Grangegorman T.U. Campus in just a c.5minute walk away. Dublin City Centre is walking distance and the nearest Luas stop is a short walk away. Entrance Porch 0.91m x 1.22m Wooden floor. Living Room 4.45m x 5.56m A real highlight is this large and well proportioned sitting room with high ceilings extending to c.296 meters high. Wooden floor, attractive open fireplace with marble heart. Large understairs storage area. Kitchen/Dining Room 5.61m x 1.92m This spacious kitchen benefits from an extended dining area. Full fitted kitchen with cooker, washing machine and fridge/freezer. Ceiling skylight over dining area. Upstairs Bedroom 1 (Front) 4.51m x 2.75m A generous sized master bedroom with 2 large windows and built in wardrobe. Bedroom 2 (Rear) 2.86m x 1.79m Single bedroom. Bathroom 2.69m x 1.89m This large bathroom was upgraded with tiled floor and walls. Step in shower, W.C., wash hand basin. Door to roof area. Disclaimer: The above are issued by the Dowling Property Ltd., on the understanding that all negotiations are conducted through them. Every care is taken in preparing particulars which are issued for guidance purposes only and neither the firm nor the agent holds themselves responsible for any inaccuracies. The purchaser is advised to make their own arrangements to satisfy themselves with measurements, details and contents include conditions.
Standard features
The local area
The local area
Sold properties in this area
Stay informed with market trends
Local schools and transport

Learn more about what this area has to offer.
School Name | Distance | Pupils | |||
|---|---|---|---|---|---|
| School Name | Stanhope Street Primary School | Distance | 90m | Pupils | 400 |
| School Name | An Cosan Css | Distance | 110m | Pupils | 29 |
| School Name | Scoil Na Mbrathar Boys Senior School | Distance | 280m | Pupils | 129 |
School Name | Distance | Pupils | |||
|---|---|---|---|---|---|
| School Name | Dublin 7 Educate Together | Distance | 510m | Pupils | 513 |
| School Name | Henrietta Street School | Distance | 660m | Pupils | 20 |
| School Name | Georges Hill School | Distance | 690m | Pupils | 152 |
| School Name | St Gabriels National School | Distance | 720m | Pupils | 176 |
| School Name | Paradise Place Etns | Distance | 920m | Pupils | 237 |
| School Name | St Audoen's National School | Distance | 920m | Pupils | 181 |
| School Name | St Peter's National School | Distance | 1.1km | Pupils | 410 |
School Name | Distance | Pupils | |||
|---|---|---|---|---|---|
| School Name | St Josephs Secondary School | Distance | 130m | Pupils | 238 |
| School Name | The Brunner | Distance | 330m | Pupils | 219 |
| School Name | Mount Carmel Secondary School | Distance | 790m | Pupils | 398 |
School Name | Distance | Pupils | |||
|---|---|---|---|---|---|
| School Name | Belvedere College S.j | Distance | 1.3km | Pupils | 1004 |
| School Name | James' Street Cbs | Distance | 1.4km | Pupils | 220 |
| School Name | Larkin Community College | Distance | 1.5km | Pupils | 414 |
| School Name | St Patricks Cathedral Grammar School | Distance | 1.5km | Pupils | 302 |
| School Name | Presentation College | Distance | 1.8km | Pupils | 221 |
| School Name | St Vincents Secondary School | Distance | 1.9km | Pupils | 409 |
| School Name | Coláiste Mhuire | Distance | 1.9km | Pupils | 256 |
Type | Distance | Stop | Route | Destination | Provider | ||||||
|---|---|---|---|---|---|---|---|---|---|---|---|
| Type | Bus | Distance | 170m | Stop | Stoneybatter | Route | 39 | Destination | Burlington Road | Provider | Dublin Bus |
| Type | Bus | Distance | 170m | Stop | Stoneybatter | Route | 70 | Destination | Burlington Road | Provider | Dublin Bus |
| Type | Bus | Distance | 170m | Stop | Stoneybatter | Route | 39a | Destination | Ucd | Provider | Dublin Bus |
Type | Distance | Stop | Route | Destination | Provider | ||||||
|---|---|---|---|---|---|---|---|---|---|---|---|
| Type | Bus | Distance | 170m | Stop | Stoneybatter | Route | N2 | Destination | Heuston Station | Provider | Go-ahead Ireland |
| Type | Bus | Distance | 170m | Stop | Stoneybatter | Route | 37 | Destination | Wilton Terrace | Provider | Dublin Bus |
| Type | Bus | Distance | 170m | Stop | Stoneybatter | Route | 37 | Destination | Bachelor's Walk | Provider | Dublin Bus |
| Type | Bus | Distance | 170m | Stop | Stoneybatter | Route | 70 | Destination | Bachelors Walk | Provider | Dublin Bus |
| Type | Bus | Distance | 190m | Stop | Stoneybatter | Route | 39 | Destination | Ongar | Provider | Dublin Bus |
| Type | Bus | Distance | 190m | Stop | Stoneybatter | Route | 37 | Destination | Blanchardstown Sc | Provider | Dublin Bus |
| Type | Bus | Distance | 190m | Stop | Stoneybatter | Route | N2 | Destination | Clontarf Station | Provider | Go-ahead Ireland |
Your Mortgage and Insurance Tools
Check off the steps to purchase your new home
Use our Buying Checklist to guide you through the whole home-buying journey.
Budget calculator
Calculate how much you can borrow and what you'll need to save
BER Details
Ad performance
- Date listed03/11/2025
- Views9,055
- Potential views if upgraded to an Advantage Ad14,760
Similar properties
€390,000
13 Kinahan Street, North Circular Road, Arbour Hill, Dublin 7, D07RTX62 Bed · 1 Bath · Terrace€395,000
12 Ardee Court, Cork Street, Dublin 8, The Coombe, Dublin 83 Bed · 2 Bath · Apartment€395,000
Apartment 73, Block 3, Parkgate Place, Parkgate Street, Dublin 8, D08X6E82 Bed · 2 Bath · Apartment€395,000
105 Block D3, Bow Bridge Place, Kilmainham, Dublin 8, D08R6212 Bed · 1 Bath · Apartment
€395,000
Apartment 97, Hampton Square, Dublin 7, D07XD5N2 Bed · 2 Bath · Apartment€395,000
Apartment 29, Steeven's Gate Apartments, Dublin 8, D08CY892 Bed · 1 Bath · Apartment€395,000
39 Saint Jarlath Road, Dublin 7, Cabra, Dublin 7, D07A0982 Bed · 1 Bath · End of Terrace€395,000
44 Longmeadow, Conyngham Road, Dublin 8, D08AD632 Bed · 2 Bath · Apartment€395,000
22 Faulkners Terrace, Kilmainham, Mount Brown, Dublin 8, D08A09Y2 Bed · 1 Bath · Terrace€395,000
115 Faussagh Road, Cabra, Dublin 7, D07A8P02 Bed · 1 Bath · House€400,000
Apartment 14, Quartier Bloom, Dublin 1, D01X6402 Bed · 1 Bath · Apartment€425,000
49 Southgate, The Coombe, Dublin 8, D08PT862 Bed · 1 Bath · Apartment
Daft ID: 16337521

